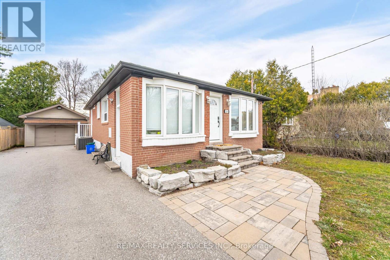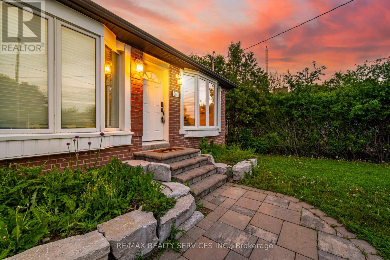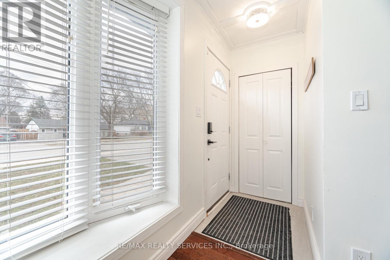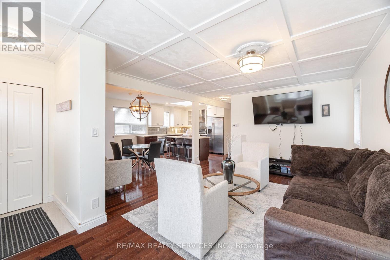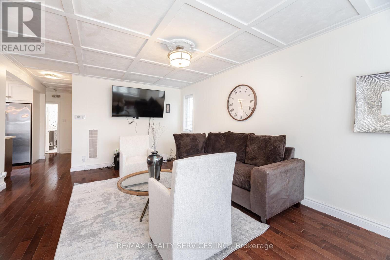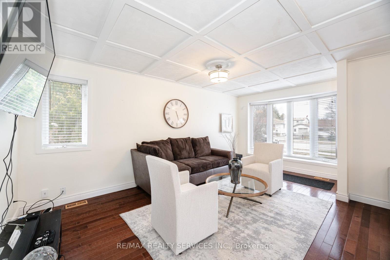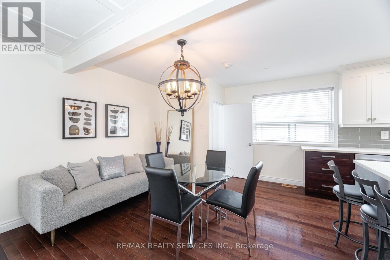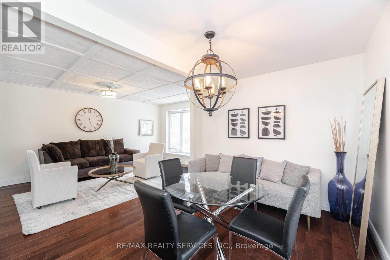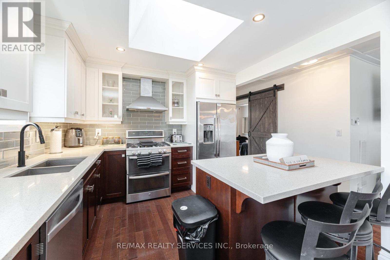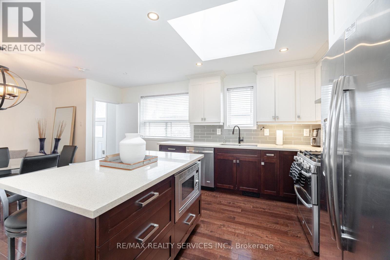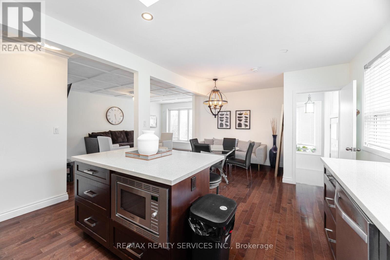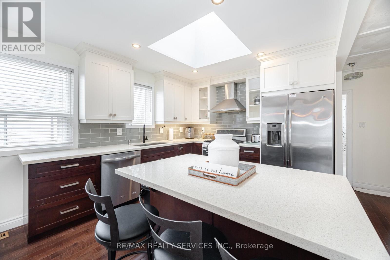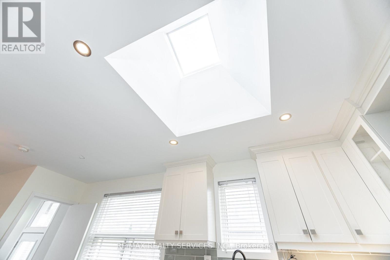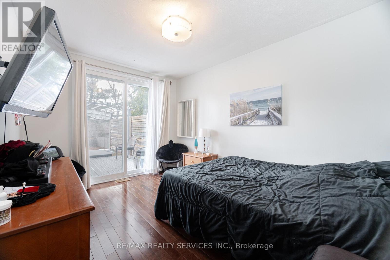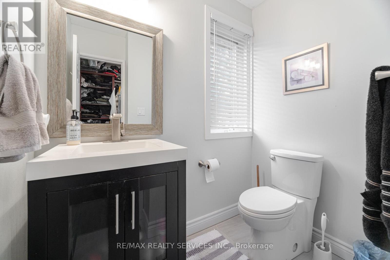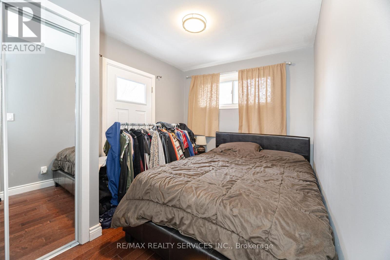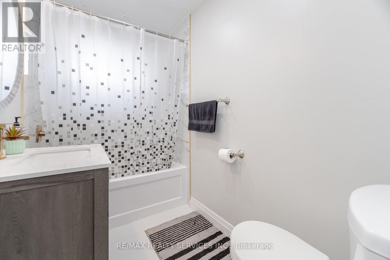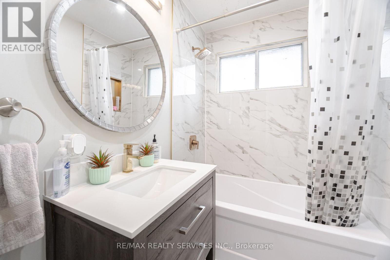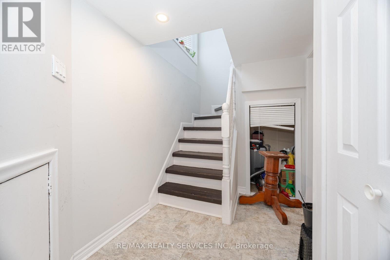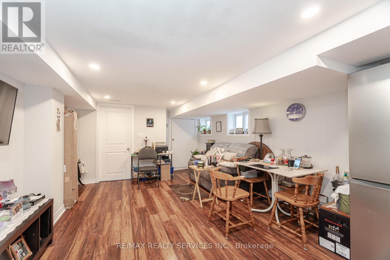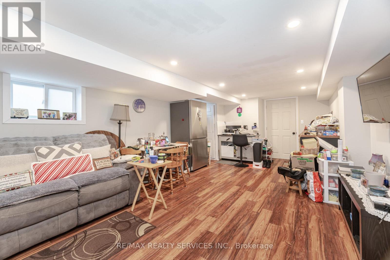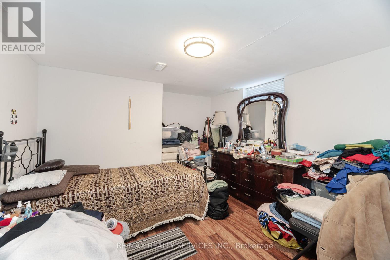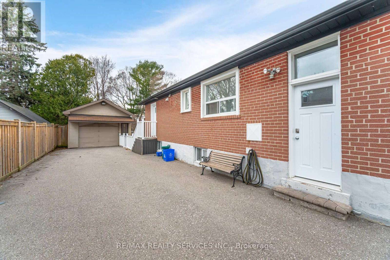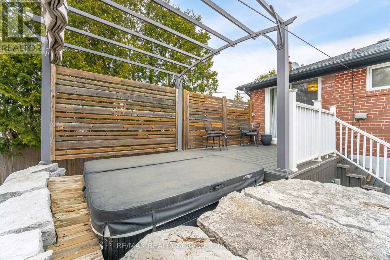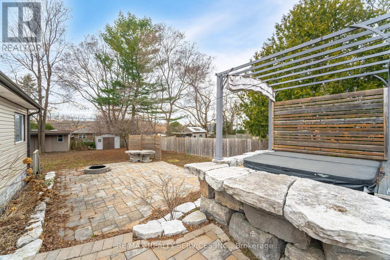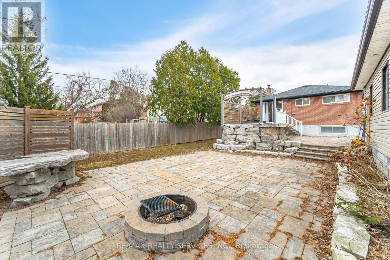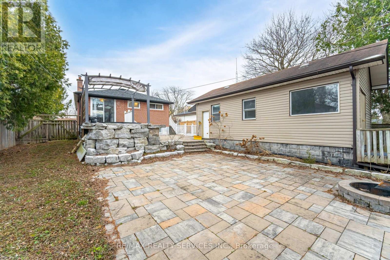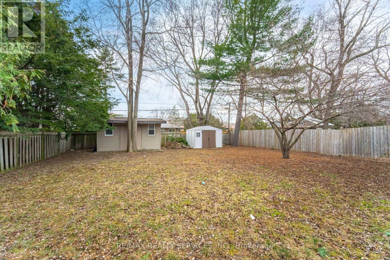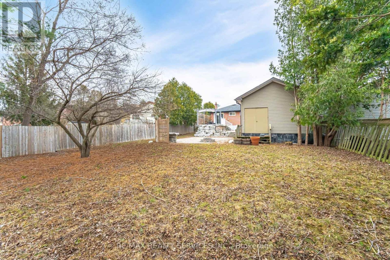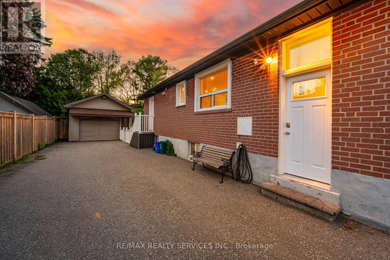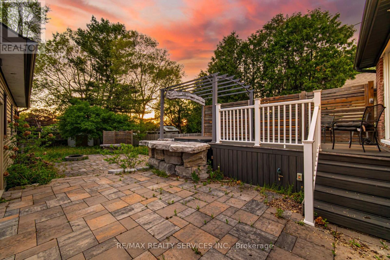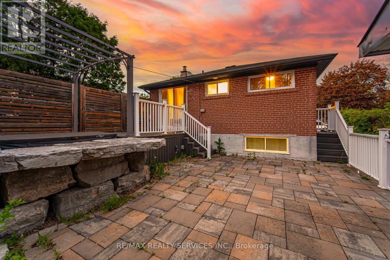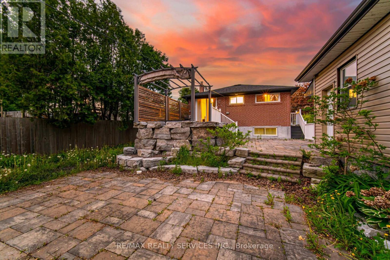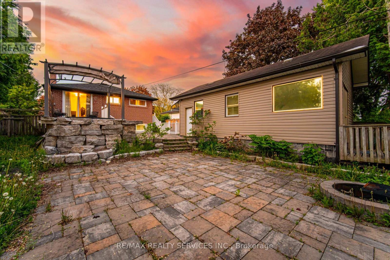$789,888
Well maintained bungalow on a huge lot in downtown Whitby! This 2+2 bedroom home sits on an impressive 60 x 184 lot with plenty of space to entertain, garden, or simply unwind. The bright, open-concept main floor features a skylight, centre island, and modern kitchen with stainless steel appliances. Step outside to a private backyard retreat complete with a large deck, two-tier interlock patio, above-ground hot tub, stone accents, privacy screen, and a cozy fire pit. The finished basement has a separate entrance, spacious rec room, and two additional bedrooms ideal for in-laws, guests, or rental potential. Located just a short walk to shops, restaurants, and transit, with quick access to the 401 this home offers the perfect blend of space, comfort, and convenience. (id:59911)
Property Details
| MLS® Number | E12158781 |
| Property Type | Single Family |
| Community Name | Downtown Whitby |
| Amenities Near By | Public Transit |
| Parking Space Total | 7 |
| Structure | Shed |
Building
| Bathroom Total | 3 |
| Bedrooms Above Ground | 2 |
| Bedrooms Below Ground | 2 |
| Bedrooms Total | 4 |
| Appliances | Dryer, Stove, Washer, Refrigerator |
| Architectural Style | Bungalow |
| Basement Development | Finished |
| Basement Features | Separate Entrance |
| Basement Type | N/a (finished) |
| Construction Style Attachment | Detached |
| Cooling Type | Central Air Conditioning |
| Exterior Finish | Brick |
| Flooring Type | Hardwood, Laminate, Ceramic |
| Foundation Type | Unknown |
| Half Bath Total | 1 |
| Heating Fuel | Natural Gas |
| Heating Type | Forced Air |
| Stories Total | 1 |
| Size Interior | 700 - 1,100 Ft2 |
| Type | House |
| Utility Water | Municipal Water |
Parking
| Detached Garage | |
| Garage |
Land
| Acreage | No |
| Fence Type | Fenced Yard |
| Land Amenities | Public Transit |
| Sewer | Sanitary Sewer |
| Size Depth | 184 Ft |
| Size Frontage | 60 Ft |
| Size Irregular | 60 X 184 Ft |
| Size Total Text | 60 X 184 Ft |
Utilities
| Cable | Installed |
| Electricity | Installed |
| Sewer | Installed |
Interested in 204 Craydon Road, Whitby, Ontario L1N 2B6?
Reldon James Reid
Salesperson
10 Kingsbridge Gdn Cir #200
Mississauga, Ontario L5R 3K7
(905) 456-1000
(905) 456-8329

Umer Farooq
Salesperson
www.youtube.com/embed/hKhiDnmg-oA
www.youtube.com/embed/lJBMUjeyLBM
umersells.ca/
www.facebook.com/Umerfarooq.Realestate
twitter.com/umerfarooq1859
www.linkedin.com/company/brick-lane-real-estate/?viewAsMember=true
30 Eglinton Ave W. #c12
Mississauga, Ontario L5R 3E7
(905) 507-4776
(905) 507-4779
www.ipro-realty.ca/
