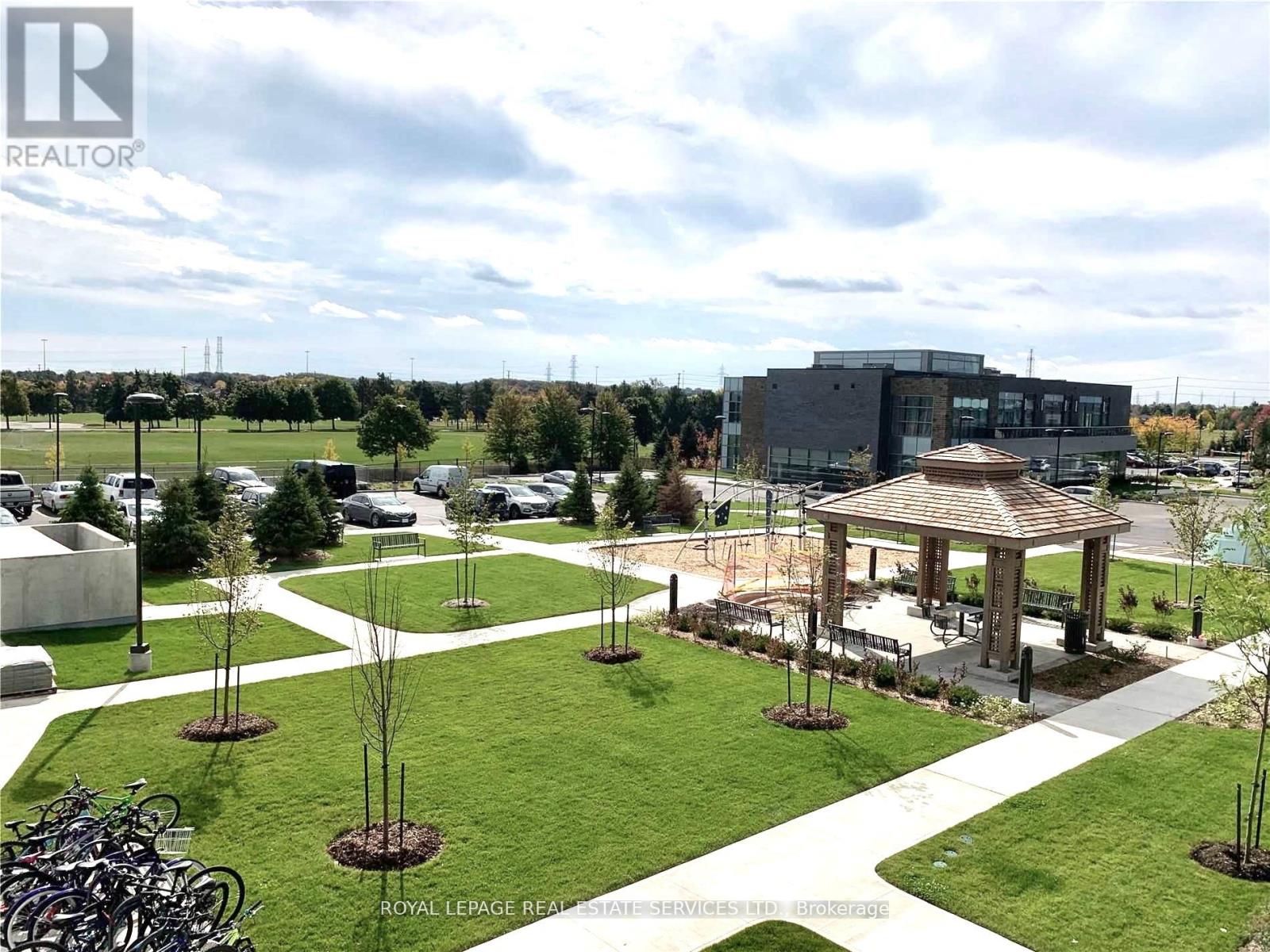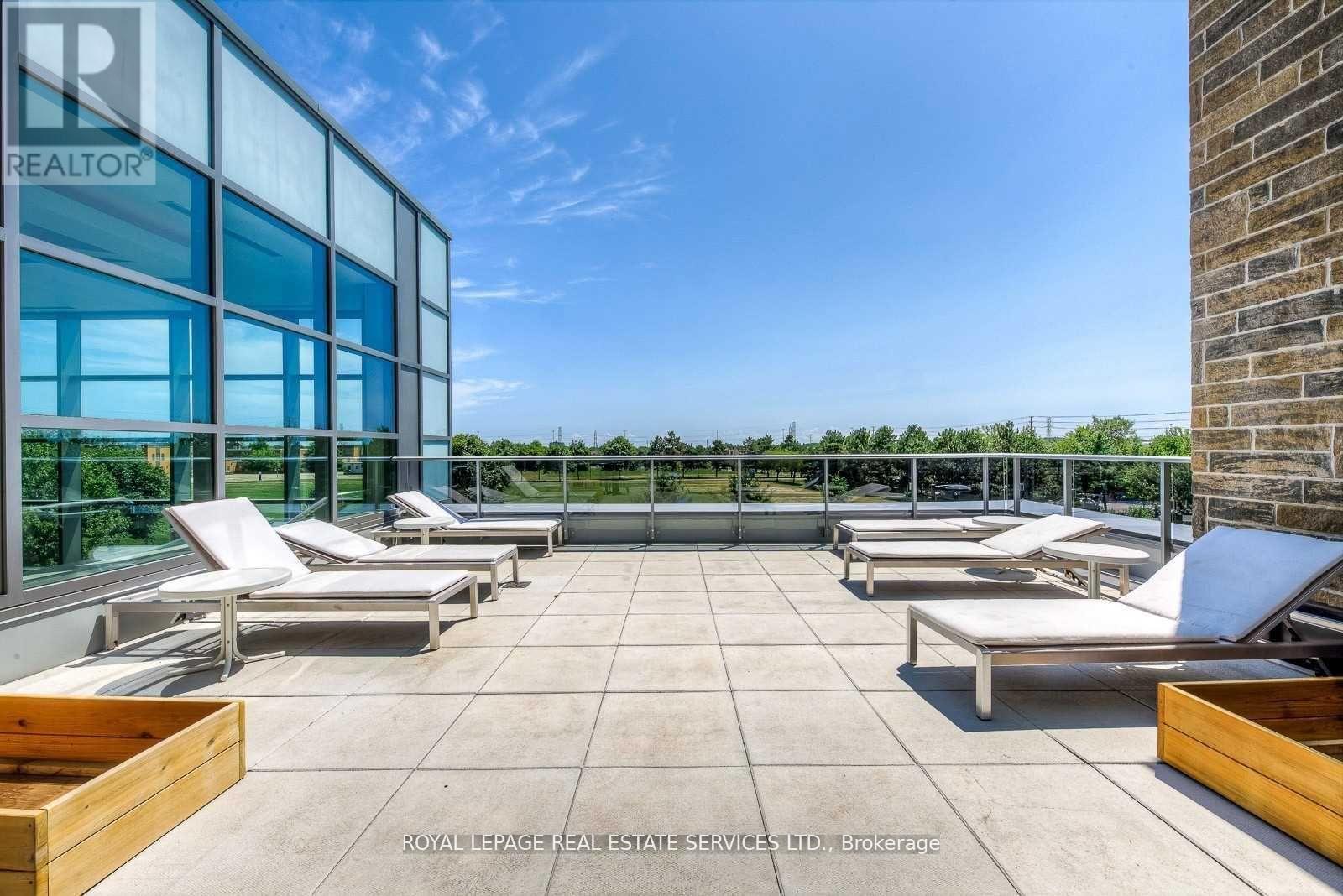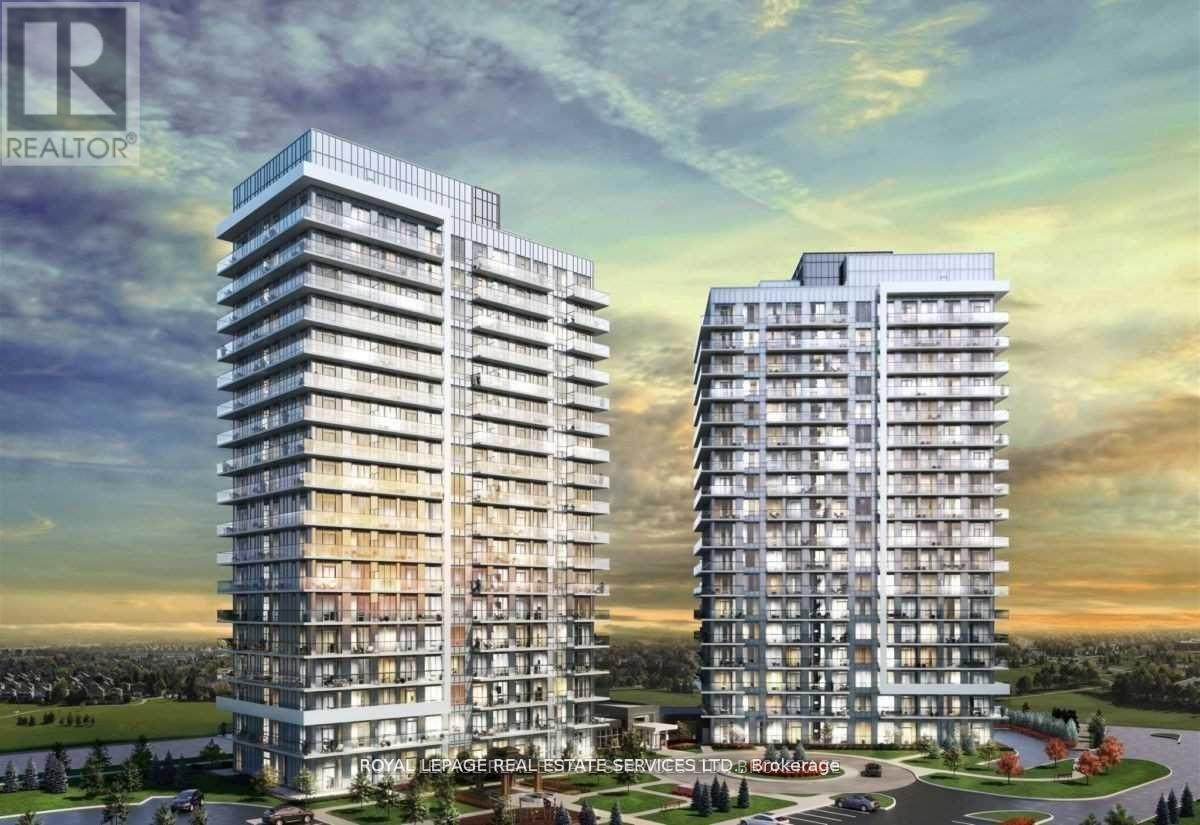$3,050 Monthly
South & East Corner Unit At 935 Sqft 2 Bed + Den W/Parking & Locker! Unblocked Lower Level FacingTo Inner Garden & Park! No Need an Elevator! Excellent Layout W/Sun Filled & Large Living/DiningRoom. This Desirable Builder Nestled on 8 Acres of Meticulously Landscaped Grounds and Gardens,Residents Can Indulge in the 17,000 Sq. Ft. Amenity Building, Complete with an Indoor Pool, SteamRoom, Sauna, Fitness Club, Library/Study Retreat, and Rooftop Terrace with BBQs. Mills SquareEmbodies a Walker's Paradise! Just Minutes Away from Erin Mills Town Centre's Endless Shops &Dining. Steps to Schools, Credit Valley Hospital & More! Close to Go Bus Terminal, Hwy 403. TopRanked John Fraser School District, and St. Aloysius Gonzaga High School. Vibrant Community! The Perfect Place To Live! 9"" Smooth Ceilings, 7 1/2"" Wide Plank Laminate Flooring Throughout, Porcelain Floor Tiles In Bathroom,Stone Counter Tops, Kitchen Island, Large Stainless Appliances, Quartz Window Sills. (id:54662)
Property Details
| MLS® Number | W11971243 |
| Property Type | Single Family |
| Neigbourhood | Sheridan Homelands |
| Community Name | Central Erin Mills |
| Amenities Near By | Hospital, Park, Public Transit, Schools |
| Community Features | Pet Restrictions, Community Centre |
| Features | Flat Site, Balcony |
| Parking Space Total | 1 |
Building
| Bathroom Total | 2 |
| Bedrooms Above Ground | 2 |
| Bedrooms Below Ground | 1 |
| Bedrooms Total | 3 |
| Amenities | Security/concierge, Exercise Centre, Party Room, Visitor Parking, Storage - Locker |
| Appliances | Window Coverings |
| Cooling Type | Central Air Conditioning |
| Exterior Finish | Concrete |
| Flooring Type | Laminate |
| Foundation Type | Poured Concrete |
| Heating Fuel | Natural Gas |
| Heating Type | Forced Air |
| Size Interior | 900 - 999 Ft2 |
| Type | Apartment |
Land
| Acreage | No |
| Land Amenities | Hospital, Park, Public Transit, Schools |
Interested in 204 - 4677 Glen Erin Drive, Mississauga, Ontario L5M 2E3?

Jackie Jiang
Broker
(905) 338-3737
www.jackiejiang.com/
251 North Service Road Ste #101
Oakville, Ontario L6M 3E7
(905) 338-3737
(905) 338-7351







































