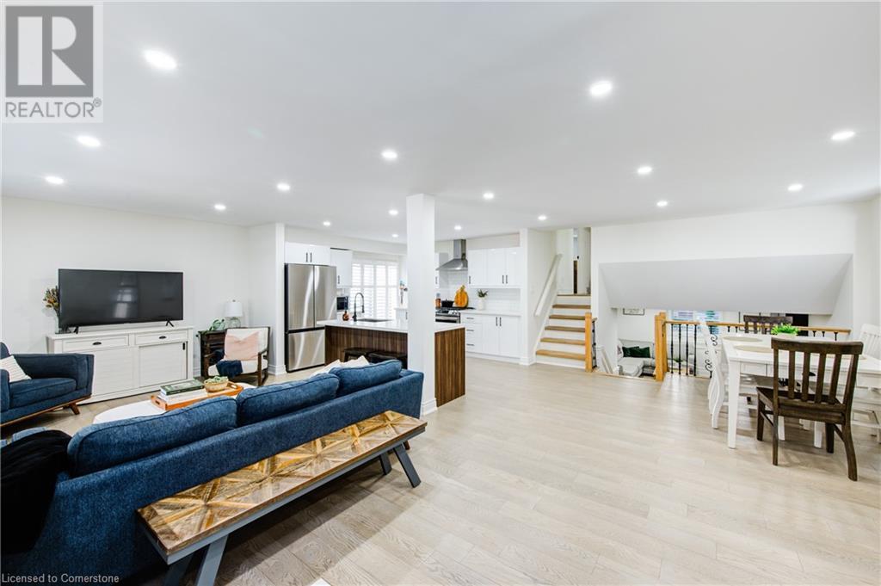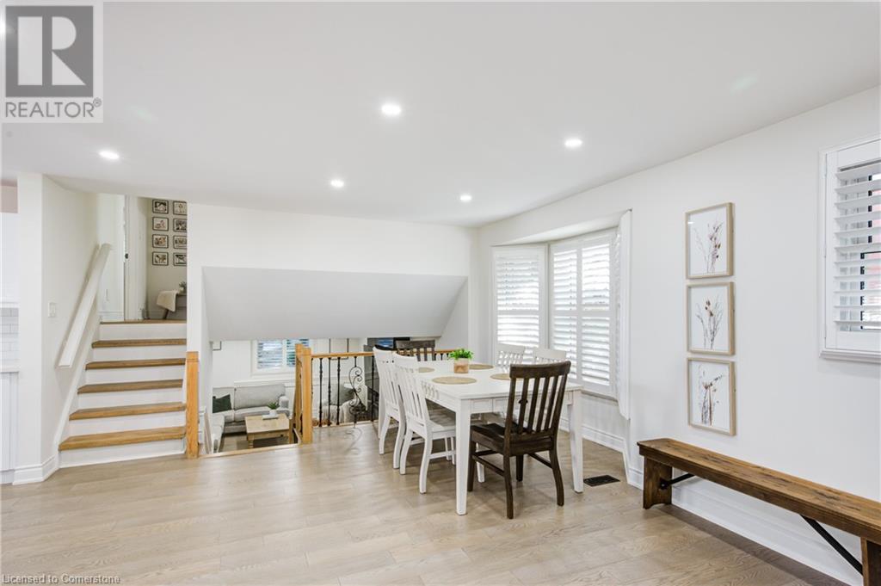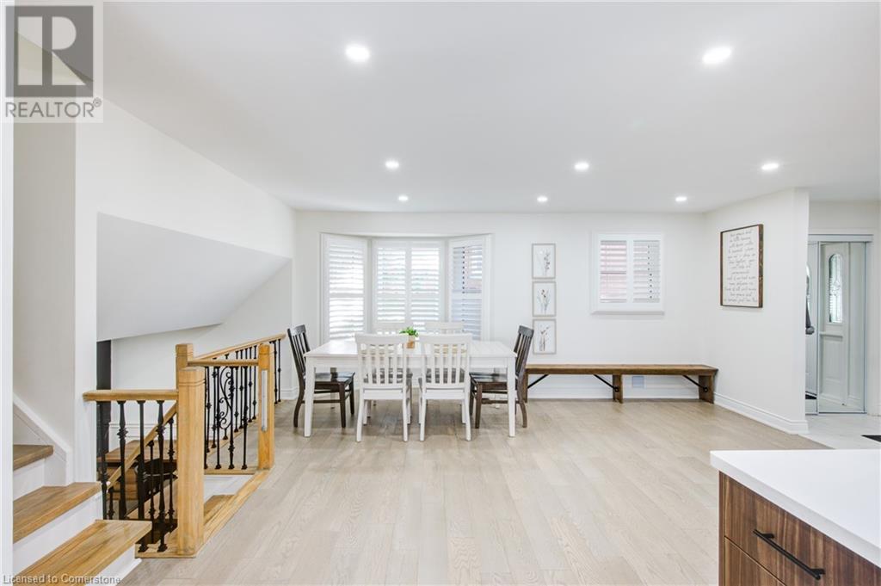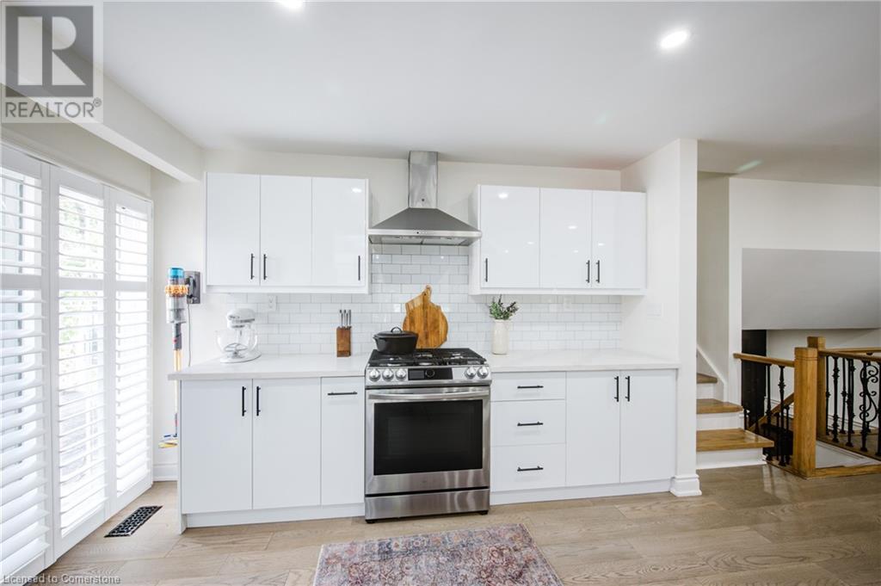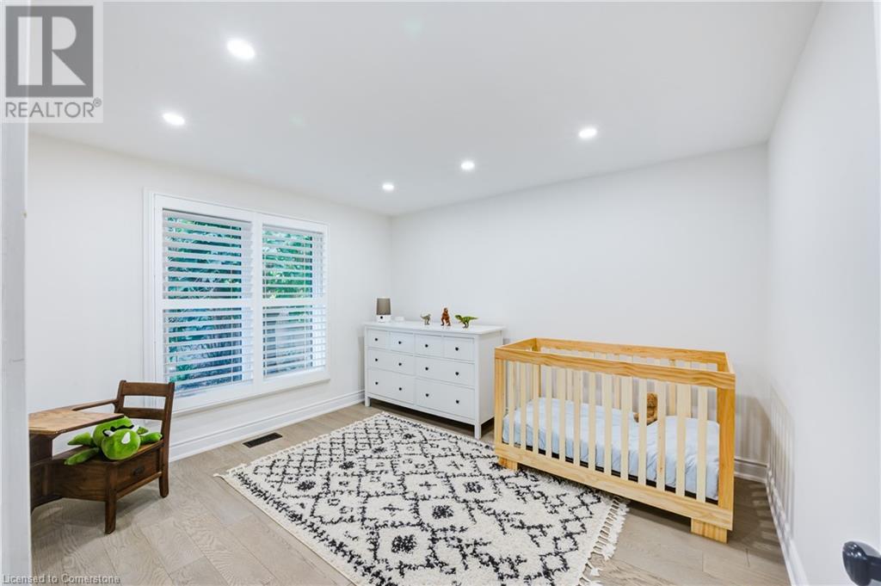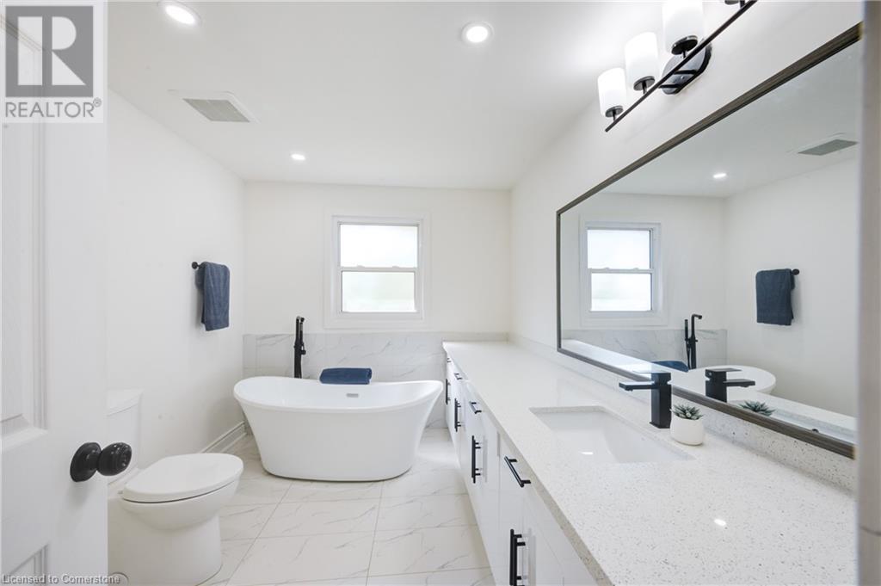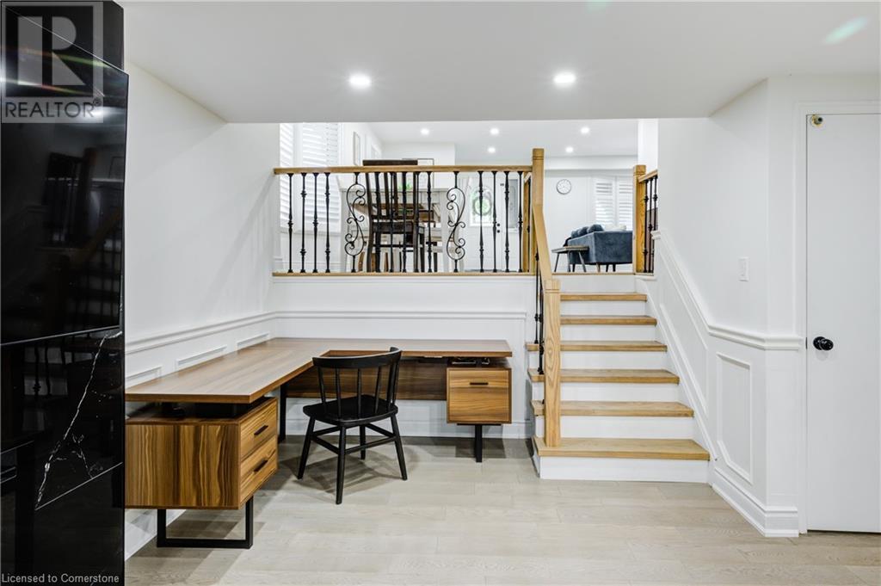$889,900
Welcome to 2035 Old Mill Road — a stunning, fully renovated brick backsplit in one of Kitchener’s most sought-after neighborhoods. This home blends timeless charm with modern sophistication, featuring high-end finishes and a thoughtfully designed open-concept layout. Sunlight pours in through large windows, highlighting elegant pot lights and light-toned engineered hardwood floors that flow throughout the main living areas. The spacious living and dining areas are perfect for both everyday living and entertaining, seamlessly connecting to a chef-inspired kitchen equipped with brand-new stainless steel appliances, abundant cabinetry, and a generous island. Downstairs, a cozy yet spacious family room with a fireplace offers the perfect retreat for relaxing evenings. With four generously sized bedrooms and three spa-like bathrooms, there’s room for the whole family to live comfortably. Step outside to your own private oasis—an in-ground pool surrounded by a fully fenced backyard, ideal for summer relaxation and entertaining guests. Located just minutes from Fairview Park Mall, top-rated schools, parks, the Grand River, and a wide range of dining and recreation options, this home offers unmatched convenience. Commuters will love the quick access to Highway 401, making travel around the city and beyond effortless. 2035 Old Mill Road delivers the perfect blend of comfort, style, and location—truly move-in ready. (id:59911)
Property Details
| MLS® Number | 40724231 |
| Property Type | Single Family |
| Neigbourhood | Lower Doon |
| Amenities Near By | Schools |
| Equipment Type | Water Heater |
| Features | In-law Suite |
| Parking Space Total | 6 |
| Pool Type | Inground Pool |
| Rental Equipment Type | Water Heater |
Building
| Bathroom Total | 3 |
| Bedrooms Above Ground | 4 |
| Bedrooms Total | 4 |
| Basement Development | Finished |
| Basement Type | Full (finished) |
| Constructed Date | 1983 |
| Construction Style Attachment | Detached |
| Cooling Type | Central Air Conditioning |
| Exterior Finish | Brick |
| Fireplace Present | Yes |
| Fireplace Total | 1 |
| Half Bath Total | 1 |
| Heating Type | Forced Air |
| Size Interior | 2,537 Ft2 |
| Type | House |
| Utility Water | Municipal Water |
Parking
| Attached Garage |
Land
| Access Type | Highway Access, Highway Nearby |
| Acreage | No |
| Land Amenities | Schools |
| Sewer | Municipal Sewage System |
| Size Depth | 139 Ft |
| Size Frontage | 60 Ft |
| Size Total Text | Under 1/2 Acre |
| Zoning Description | R2 |
Interested in 2035 Old Mill Road, Kitchener, Ontario N2P 1E4?
Will Yohana
Salesperson
7-871 Victoria St. N., Unit 355a
Kitchener, Ontario N2B 3S4
1 (866) 530-7737
www.exprealty.ca/

Matt Yohana
Broker
(647) 849-3180
7-871 Victoria Street North Unit: 355
Kitchener, Ontario N2B 3S4
(866) 530-7737
(647) 849-3180
exprealty.ca/





