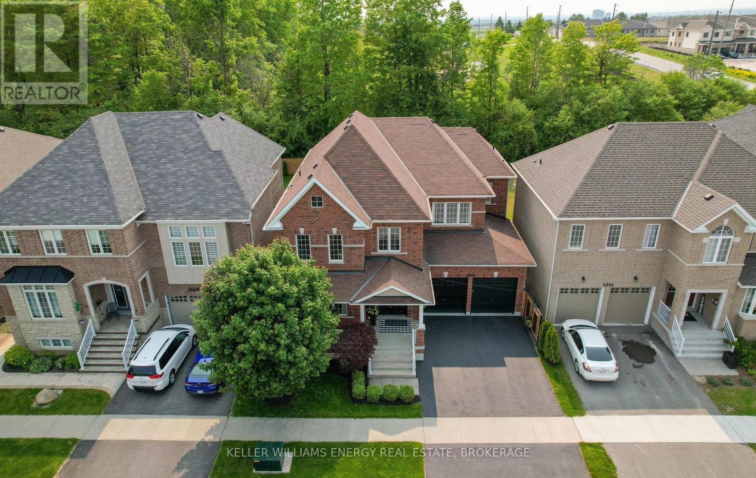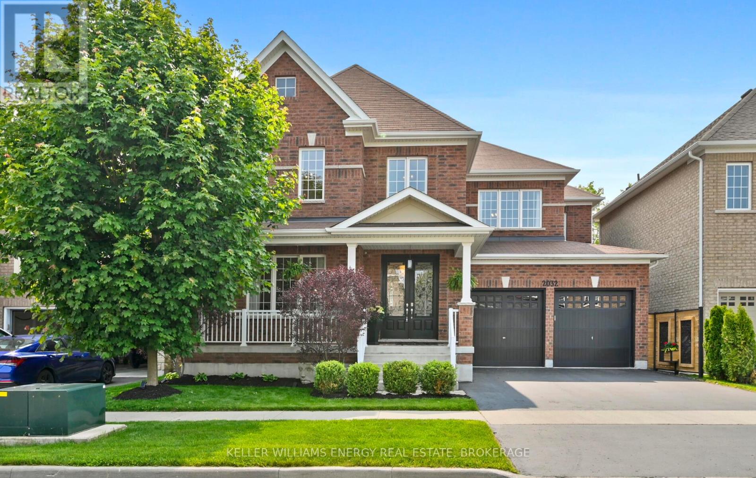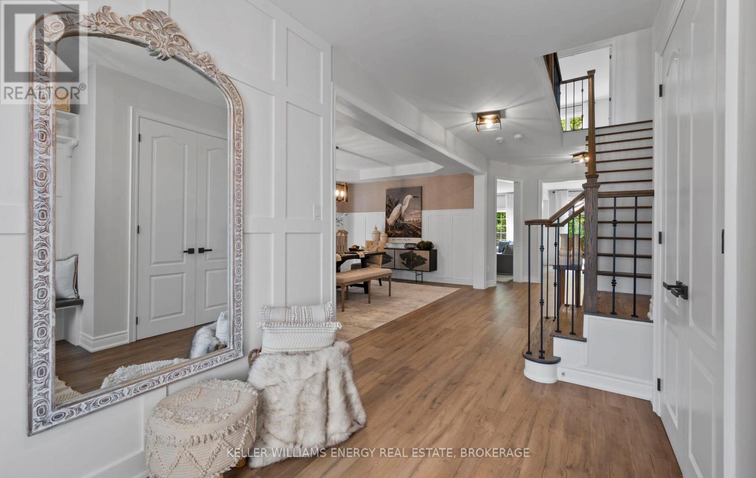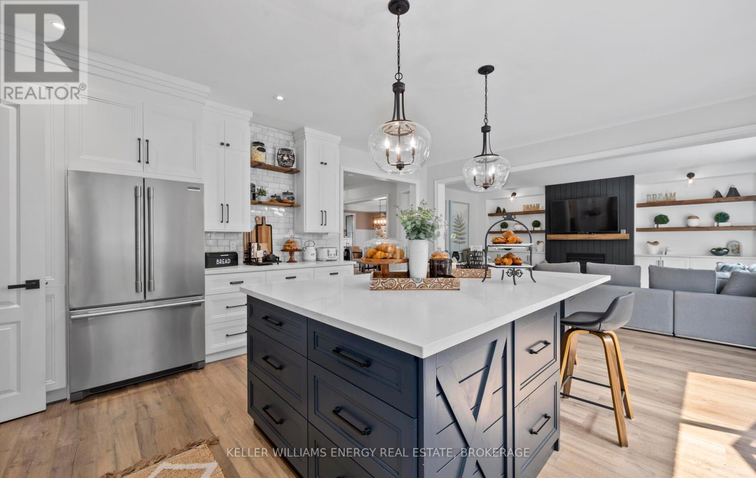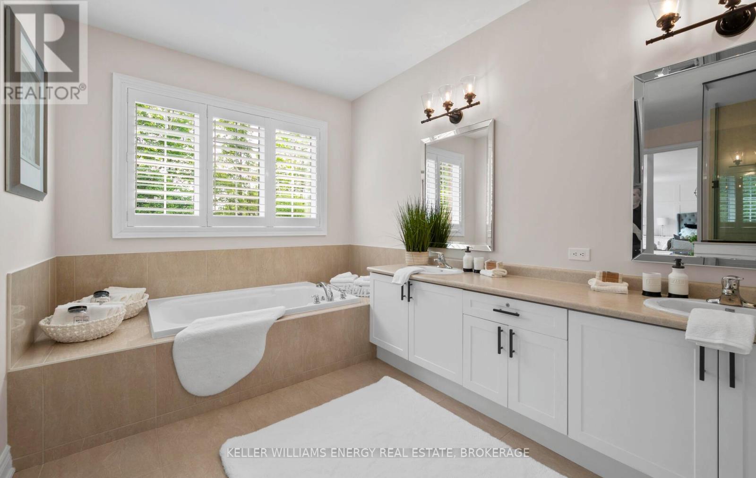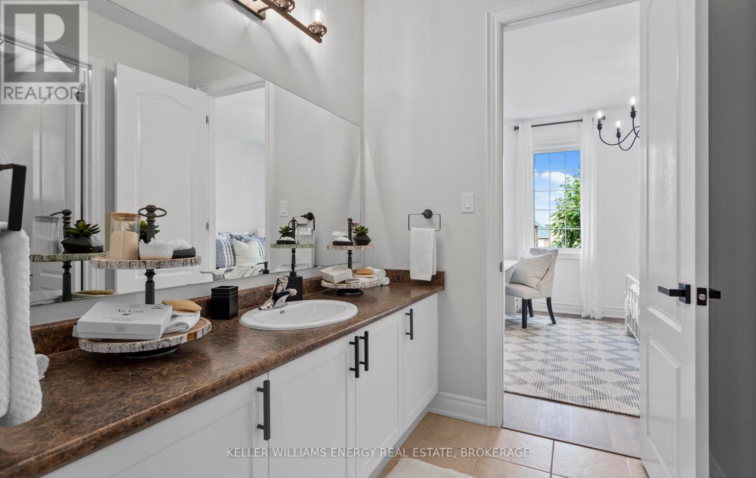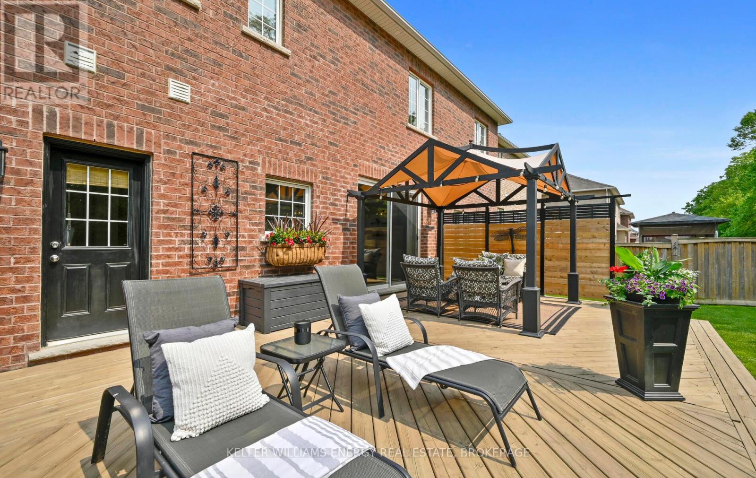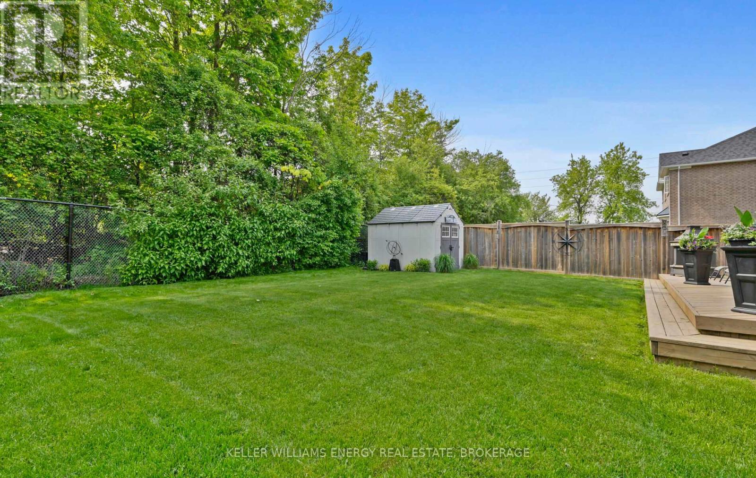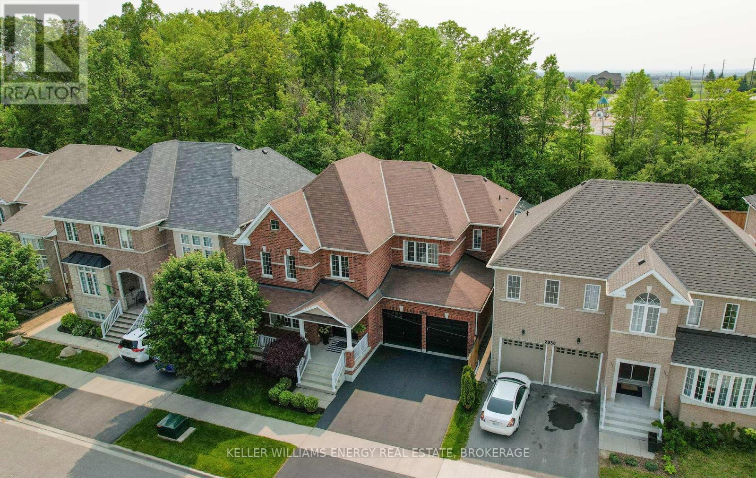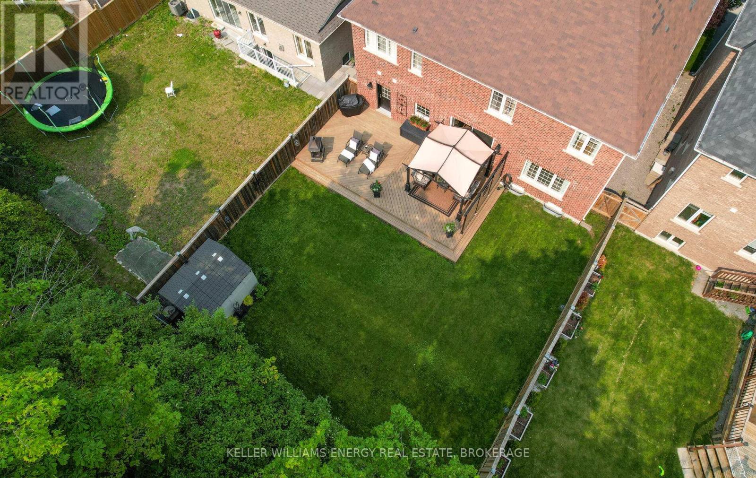$1,425,000
Step into this fully renovated executive residence backing onto serene greenspace in sought-after North Oshawa. Situated on a premium 50 x 115 ft ravine lot, this exceptional 4-bedroom, 4-bathroom home showcases over-the-top designer finishes and refined craftsmanship throughout. The heart of the home is the gourmet kitchen, featuring a large center island, premium appliances, and an open-concept layout overlooking the spacious family room with custom built-in bookshelves the perfect space for entertaining or relaxing in style. Thoughtfully designed with luxury vinyl floors throughout, the main floor also boasts a formal dining room, office w/fireplace and custom glass office doors, renovated powder and laundry room. Elegant custom moldings elevate the dining room, staircase, and both the primary and secondary master bedrooms, you'll find two stunning primary suites with spa-inspired bathrooms and generous closet space ideal for multi-generational living or hosting guests in comfort. Outside, enjoy the private backyard oasis with a large deck and stylish privacy screens, all backing onto tranquil greenspace. Freshly painted and completely move-in ready, this home delivers the perfect blend of luxury, comfort, and location for the discerning buyer. (id:59911)
Property Details
| MLS® Number | E12195057 |
| Property Type | Single Family |
| Neigbourhood | Taunton |
| Community Name | Taunton |
| Equipment Type | Water Heater |
| Parking Space Total | 4 |
| Rental Equipment Type | Water Heater |
Building
| Bathroom Total | 4 |
| Bedrooms Above Ground | 4 |
| Bedrooms Total | 4 |
| Amenities | Fireplace(s) |
| Appliances | Water Heater, Central Vacuum, Water Treatment, Dishwasher, Dryer, Stove, Washer, Refrigerator |
| Basement Development | Unfinished |
| Basement Type | N/a (unfinished) |
| Construction Style Attachment | Detached |
| Cooling Type | Central Air Conditioning |
| Exterior Finish | Brick |
| Fireplace Present | Yes |
| Fireplace Total | 2 |
| Flooring Type | Vinyl, Hardwood |
| Foundation Type | Concrete |
| Half Bath Total | 1 |
| Heating Fuel | Natural Gas |
| Heating Type | Forced Air |
| Stories Total | 2 |
| Size Interior | 3,000 - 3,500 Ft2 |
| Type | House |
| Utility Water | Municipal Water |
Parking
| Garage |
Land
| Acreage | No |
| Sewer | Sanitary Sewer |
| Size Depth | 115 Ft ,10 In |
| Size Frontage | 50 Ft |
| Size Irregular | 50 X 115.9 Ft |
| Size Total Text | 50 X 115.9 Ft |
Interested in 2032 Kurelo Drive, Oshawa, Ontario L1K 0W7?

Sarah Hull
Salesperson
285 Taunton Rd E Unit 1a
Oshawa, Ontario L1G 3V2
(905) 723-5944
