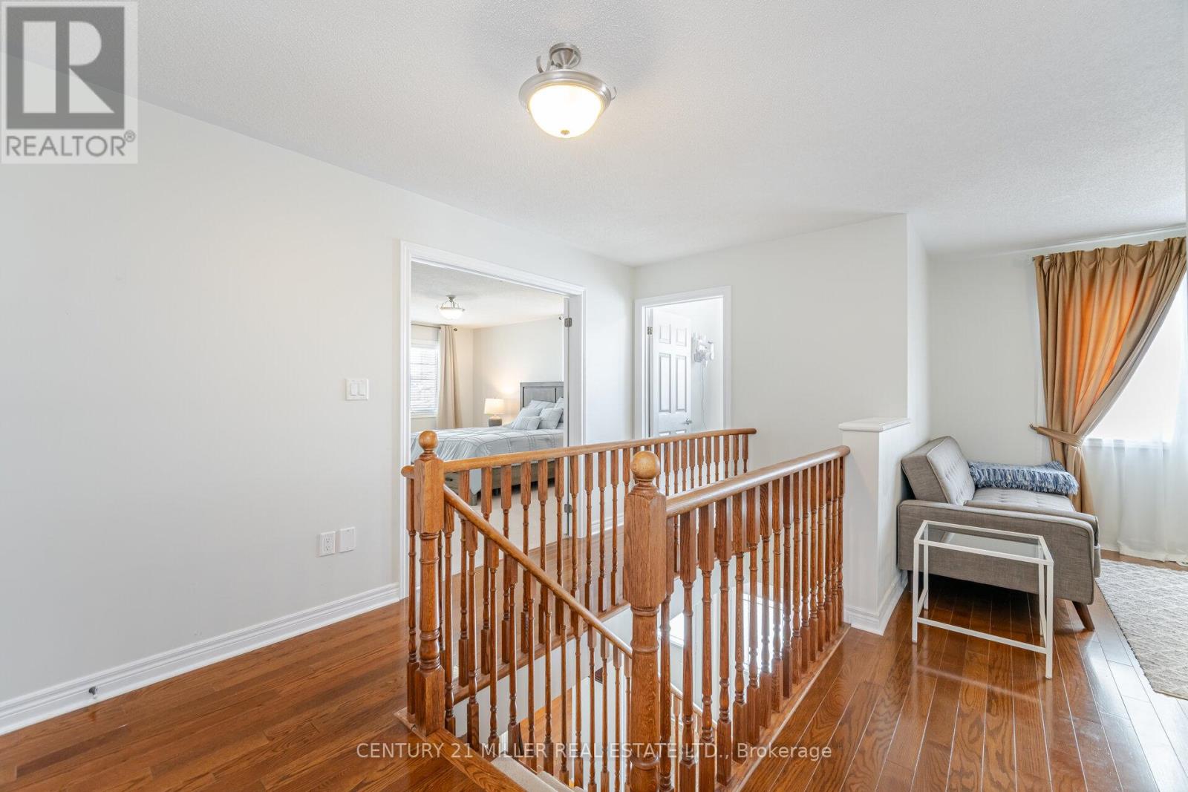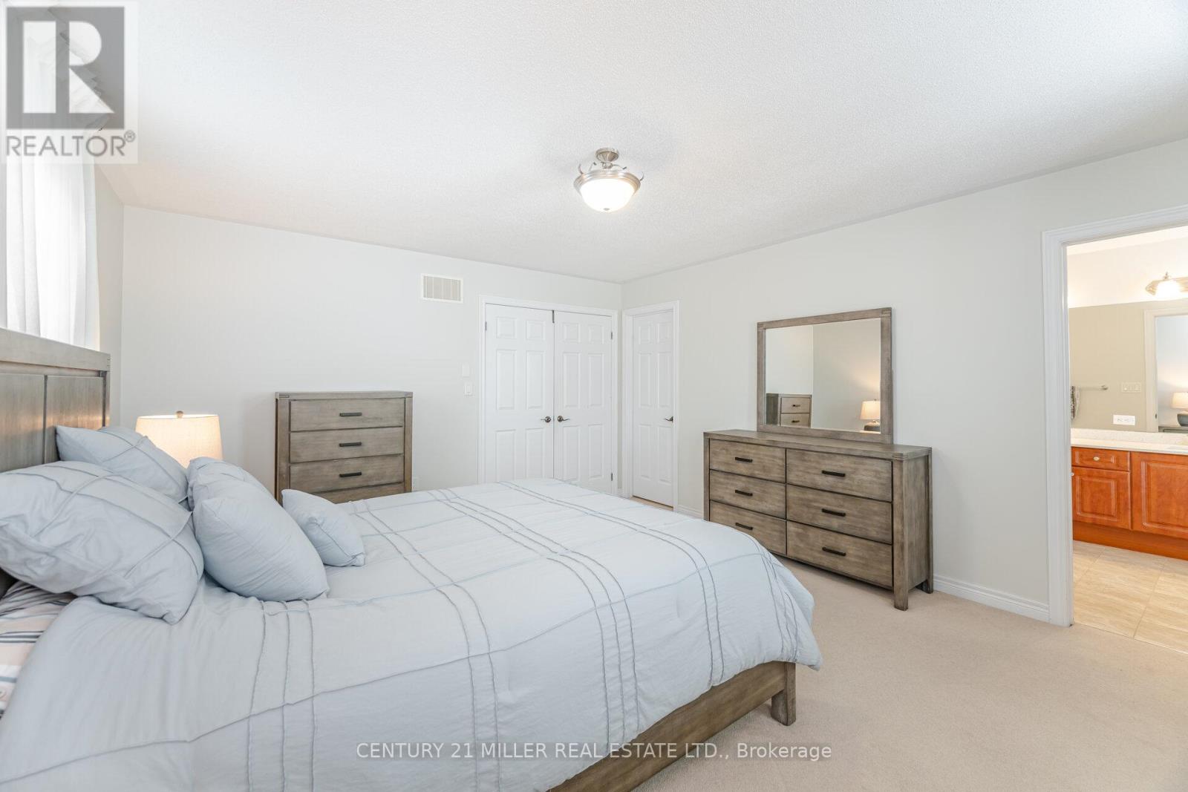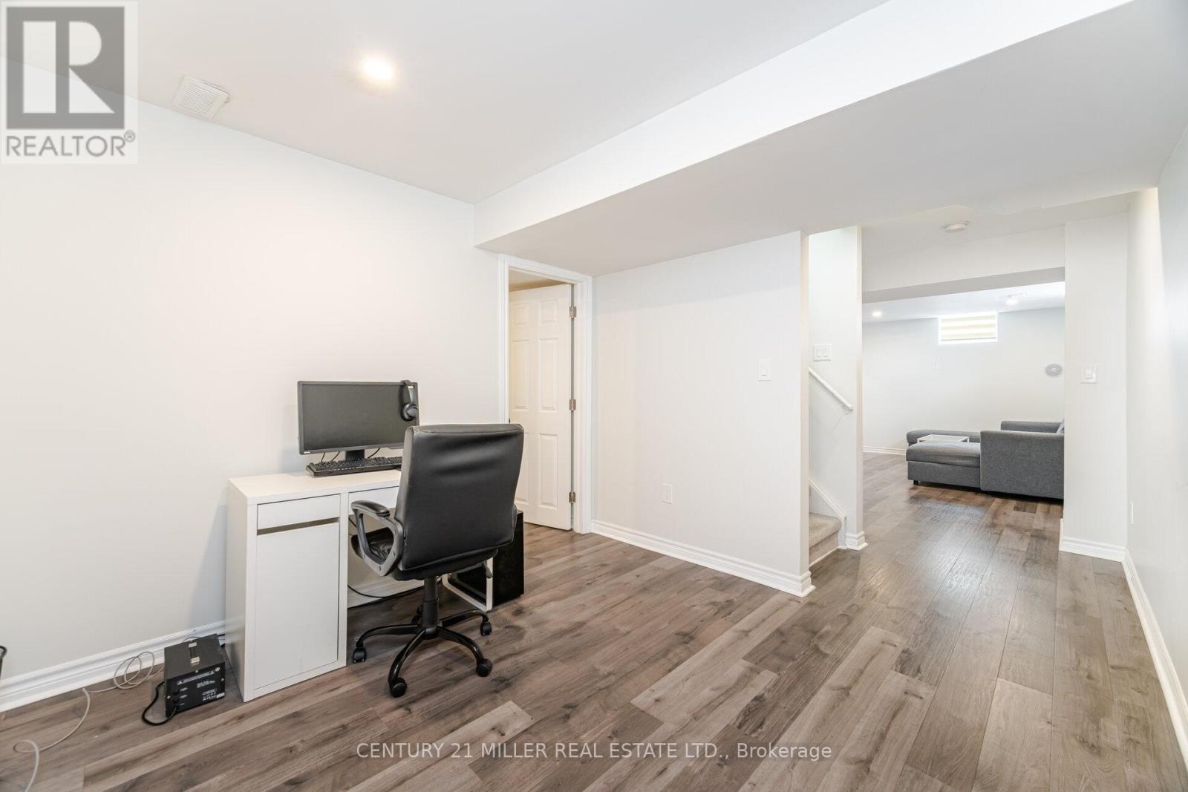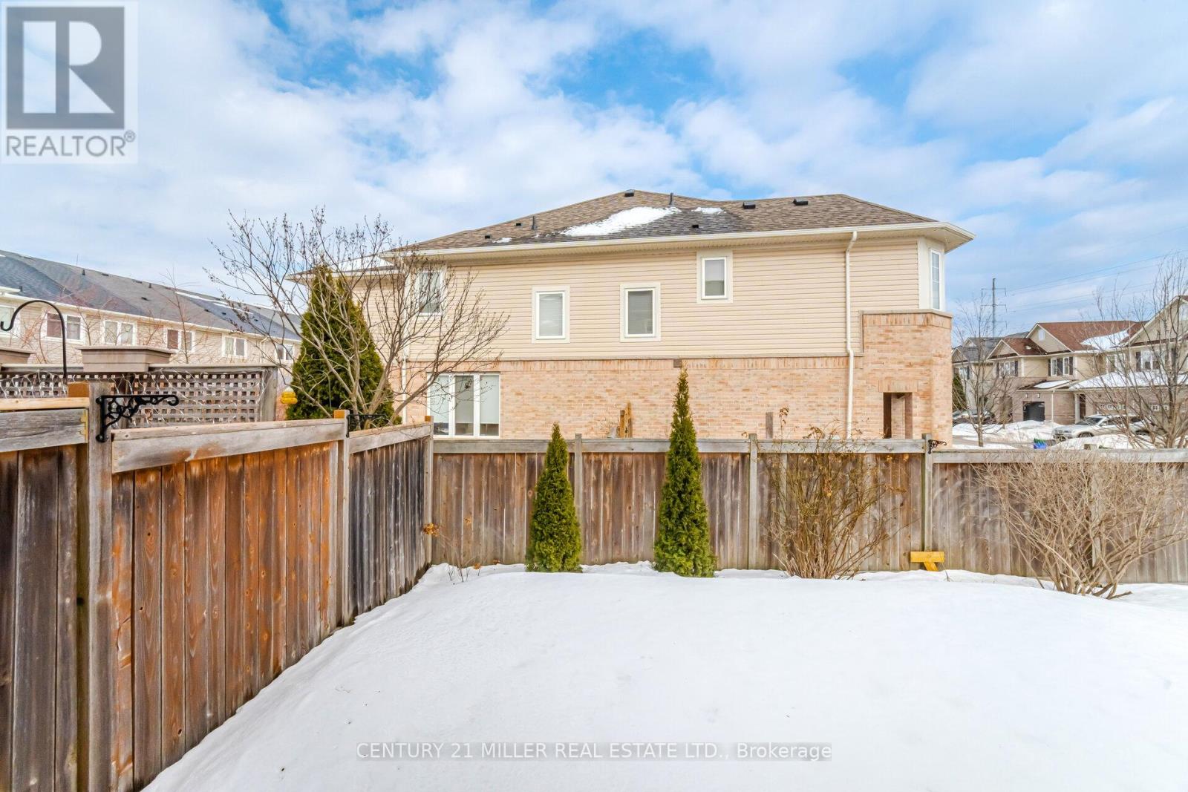$3,950 Monthly
A Gorgeous End Unit Home in a family friendly neighbourhood. Steps from Bronte Creek Provincial Park.With 3+2 Bedrooms, 2.1 Baths And 2 Car Garage With Inside Entry .This Wonderful Townhouse Is Spacious And Bright With A Sunny Southern Exposure. Hardwood Floors On Main Level, 9 Feet Ceilings, Solid Oak Staircase With Iron Pickets . The Primary bedroom Boasts A Large Walk-In Closet And An Ensuite With Double Sinks, Separate Shower And A Soaking Large Tub. The Laundry Room Is Upstairs For Maximum Convenience And It Has Double Linen Closets.Large Dining Room And A Bright Kitchen With An Eat-In Area And Walkout To The Private Backyard.Wonderful Neighbourhood With Fantastic Schools.Quick Access To Major Hwys ,Easy access to 407, QEW and Bronte Go train. (id:54662)
Property Details
| MLS® Number | W11990669 |
| Property Type | Single Family |
| Community Name | 1000 - BC Bronte Creek |
| Features | Sump Pump |
| Parking Space Total | 3 |
Building
| Bathroom Total | 4 |
| Bedrooms Above Ground | 3 |
| Bedrooms Below Ground | 2 |
| Bedrooms Total | 5 |
| Appliances | Dishwasher, Dryer, Refrigerator, Stove, Washer |
| Basement Development | Finished |
| Basement Type | N/a (finished) |
| Construction Style Attachment | Attached |
| Cooling Type | Central Air Conditioning |
| Exterior Finish | Brick |
| Fireplace Present | Yes |
| Foundation Type | Block |
| Half Bath Total | 1 |
| Heating Fuel | Natural Gas |
| Heating Type | Forced Air |
| Stories Total | 2 |
| Type | Row / Townhouse |
| Utility Water | Municipal Water |
Parking
| Attached Garage | |
| Garage |
Land
| Acreage | No |
| Sewer | Sanitary Sewer |
| Size Frontage | 33 Ft |
| Size Irregular | 33.04 Ft |
| Size Total Text | 33.04 Ft |
Interested in 2025 Trawden Way, Oakville, Ontario L6M 0M2?
Sherin Nassar
Salesperson
209 Speers Rd Unit 10
Oakville, Ontario L6K 2E9
(905) 845-9180
(905) 845-7674







































