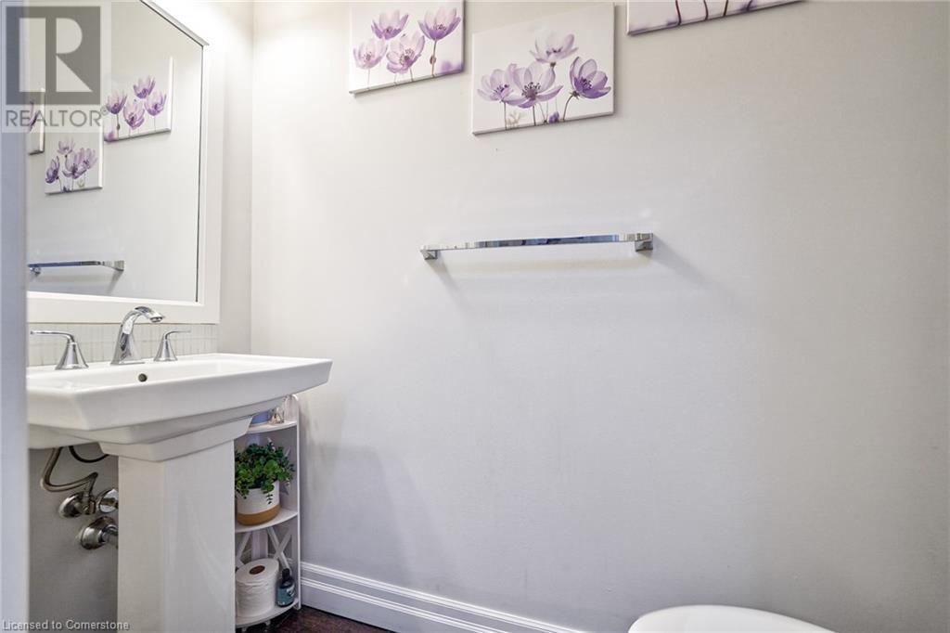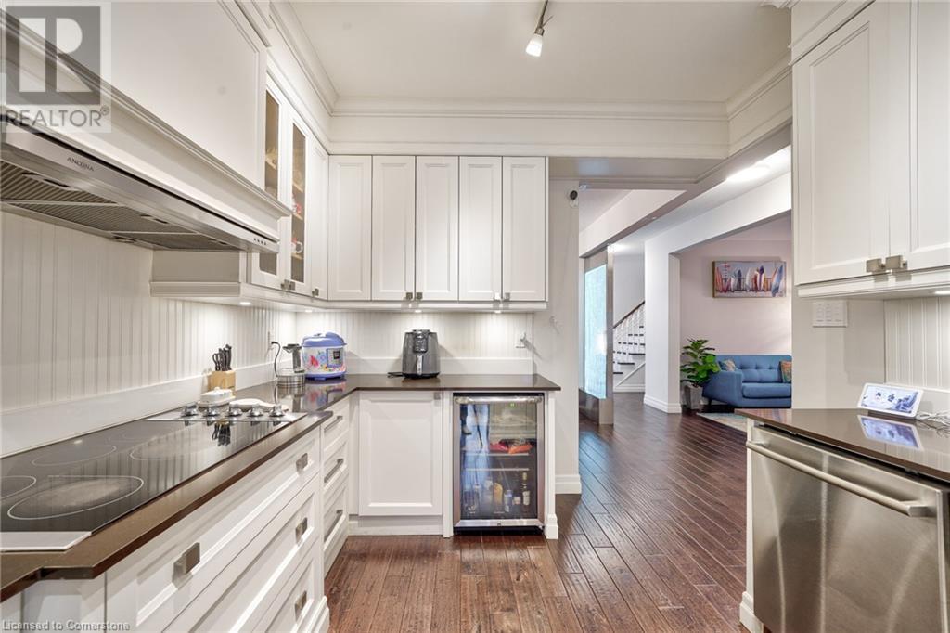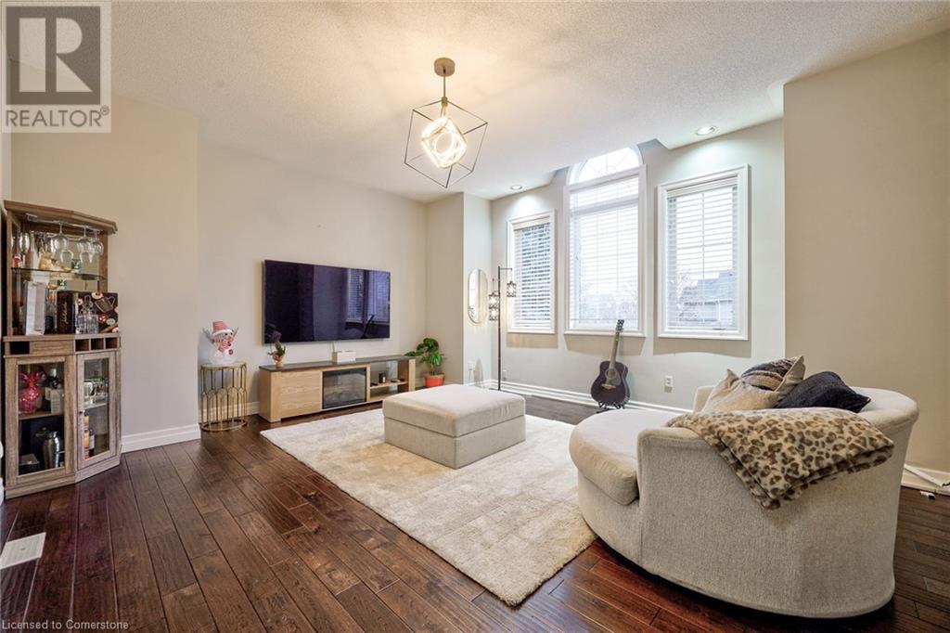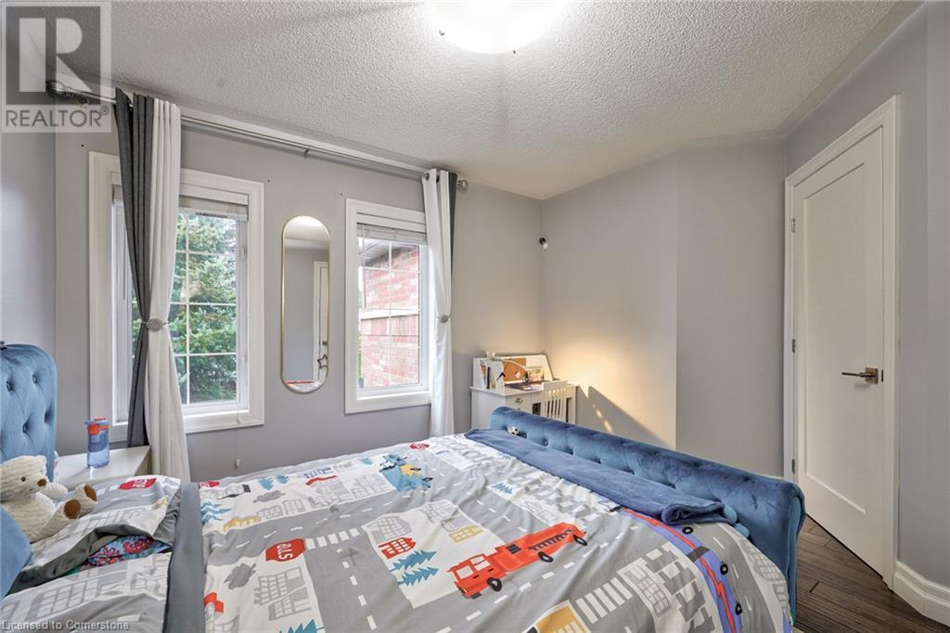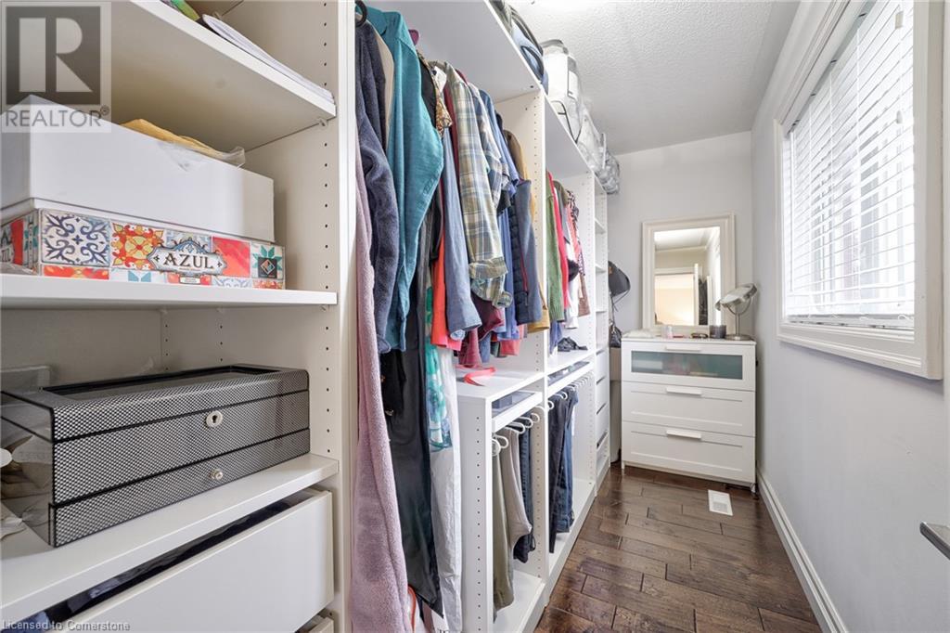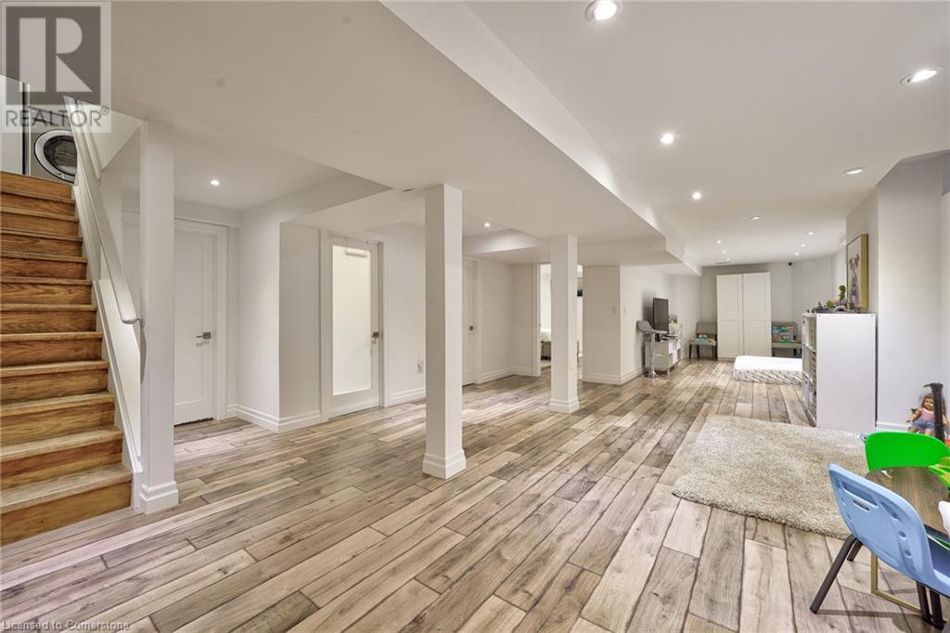$5,150 MonthlyInsurance
This beautifully renovated 4+1 bedroom detached home offering 2,549 sq ft above grade is located on a quiet street in the desirable West Oak Trails community. Just steps from the Upper Middle and Deer Park intersection, this home provides both convenience and comfort. Backing onto a ravine, this residence features a thoughtfully designed layout across three finished levels. The open-concept layout includes hardwood flooring throughout the main floor, a combined living and dining area, a cozy family room with a gas fireplace, and upgraded light fixtures. The custom kitchen is complete with quartz countertops, stainless steel appliances, and a walk-out to a private deck with tranquil green views. A unique floor-to-ceiling bubble wall adds a stylish design element. Interior access to the double garage is available through the main floor laundry room. A modern staircase leads to a spacious and bright family room perfect for media, study, or relaxing. A few more steps lead to the private bedroom level, which includes a generous primary suite with a 5-piece ensuite (double vanity, soaker tub, glass shower) and walk-in closet. Three additional bedrooms offer natural light and ample closet space. The finished lower level offers a large recreation room with pot lights, a fifth bedroom, a full 3-piece bathroom, and laminate flooring throughout, ideal for guests, a home office, or additional family use. Located near top-rated schools, parks, trails, Oakville hospital, public transit, shopping, and community centres a perfect home for families seeking space and a premium location. (id:59911)
Property Details
| MLS® Number | 40729844 |
| Property Type | Single Family |
| Amenities Near By | Hospital, Public Transit, Schools |
| Community Features | School Bus |
| Equipment Type | Water Heater |
| Features | Ravine, Backs On Greenbelt |
| Parking Space Total | 6 |
| Rental Equipment Type | Water Heater |
Building
| Bathroom Total | 4 |
| Bedrooms Above Ground | 4 |
| Bedrooms Below Ground | 1 |
| Bedrooms Total | 5 |
| Appliances | Central Vacuum, Dishwasher, Dryer, Garburator, Refrigerator, Stove, Washer, Microwave Built-in, Hood Fan, Window Coverings, Wine Fridge |
| Architectural Style | 2 Level |
| Basement Development | Finished |
| Basement Type | Full (finished) |
| Constructed Date | 2001 |
| Construction Style Attachment | Detached |
| Cooling Type | Central Air Conditioning |
| Exterior Finish | Brick |
| Fire Protection | Smoke Detectors |
| Fireplace Present | Yes |
| Fireplace Total | 1 |
| Foundation Type | Poured Concrete |
| Half Bath Total | 1 |
| Heating Type | Forced Air |
| Stories Total | 2 |
| Size Interior | 3,641 Ft2 |
| Type | House |
| Utility Water | Municipal Water |
Parking
| Attached Garage |
Land
| Acreage | No |
| Land Amenities | Hospital, Public Transit, Schools |
| Sewer | Municipal Sewage System |
| Size Depth | 111 Ft |
| Size Frontage | 39 Ft |
| Size Total Text | Under 1/2 Acre |
| Zoning Description | Rl8 |
Interested in 2018 Deer Park Road, Oakville, Ontario L6M 3V6?

Rahul Malik
Salesperson
groundrealty.ca/
1673 Lakeshore Road West
Mississauga, Ontario L5J 1J4
(905) 822-5000
(905) 822-5617
suttonquantum.com/







