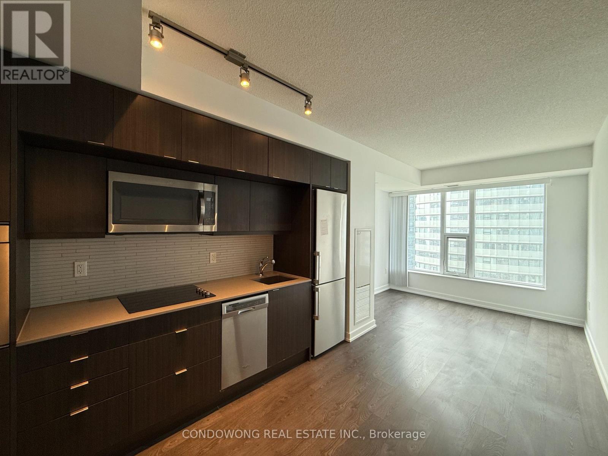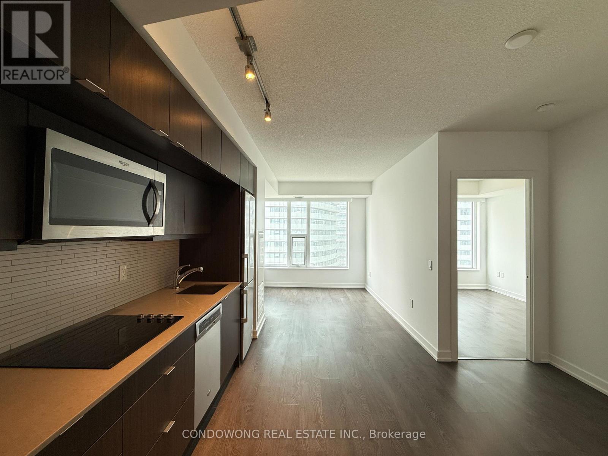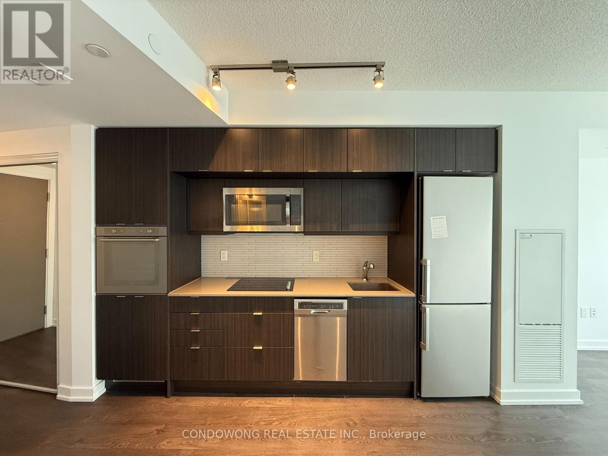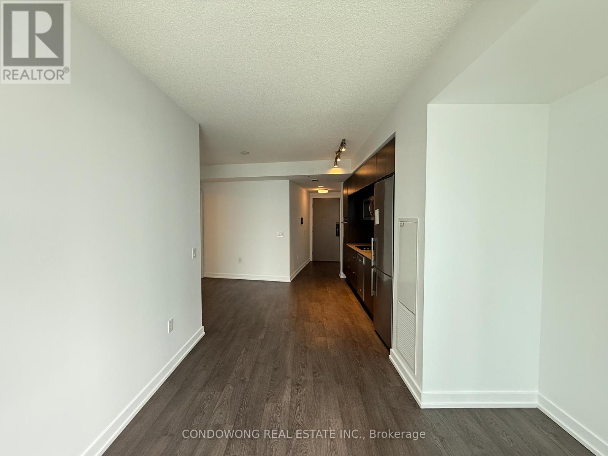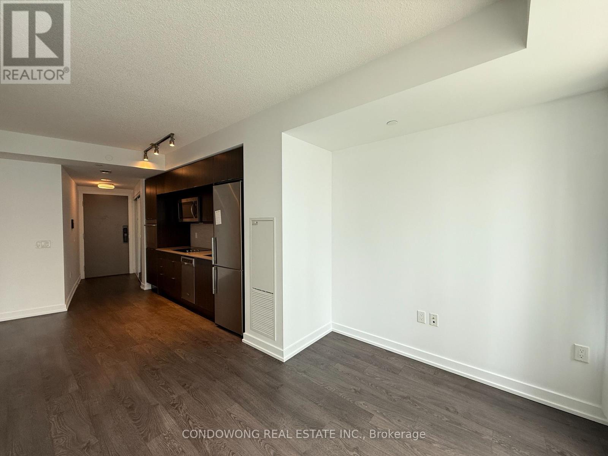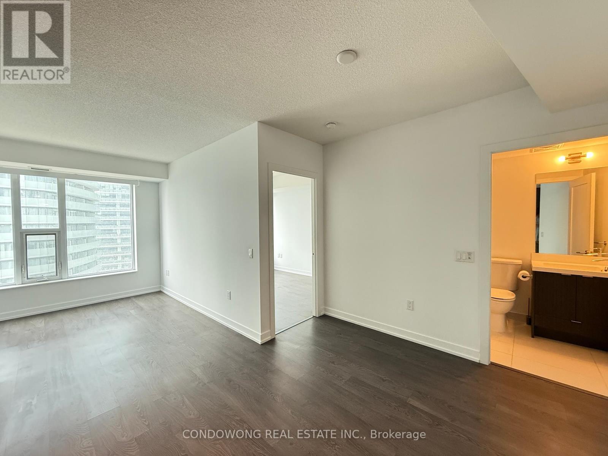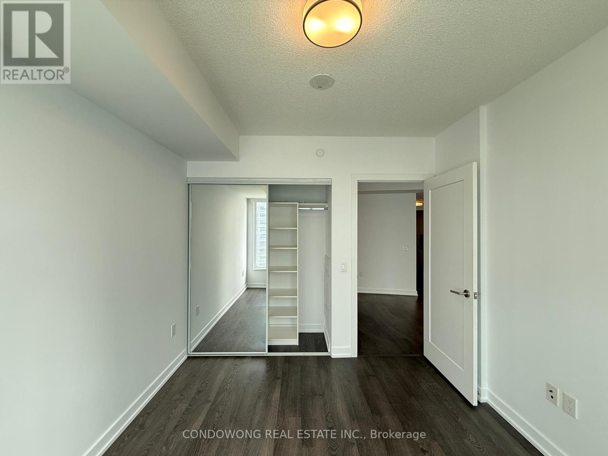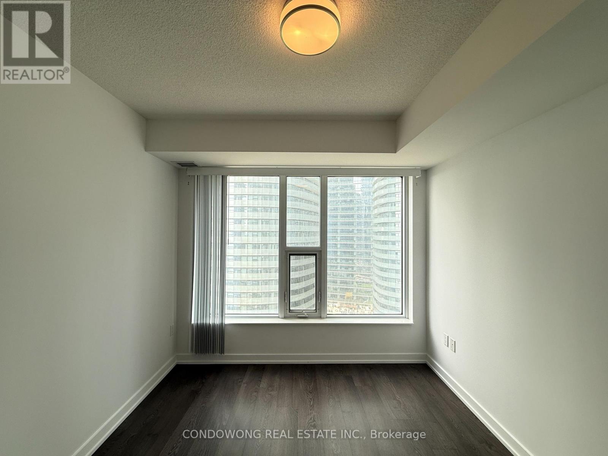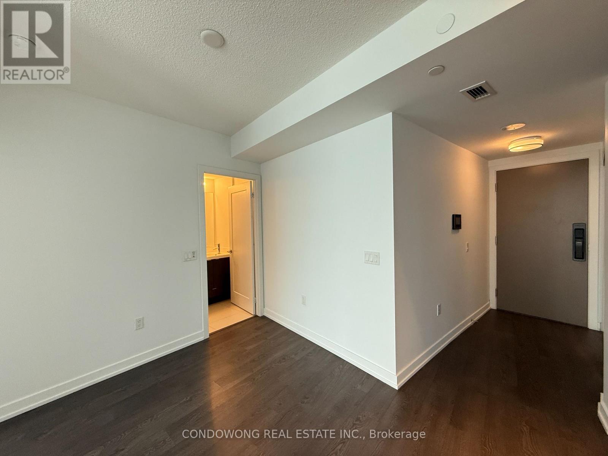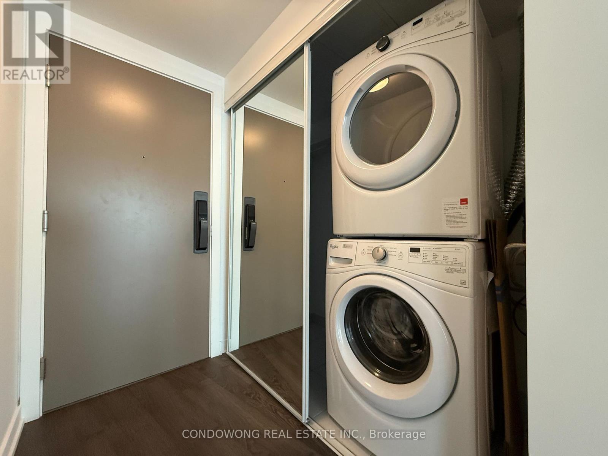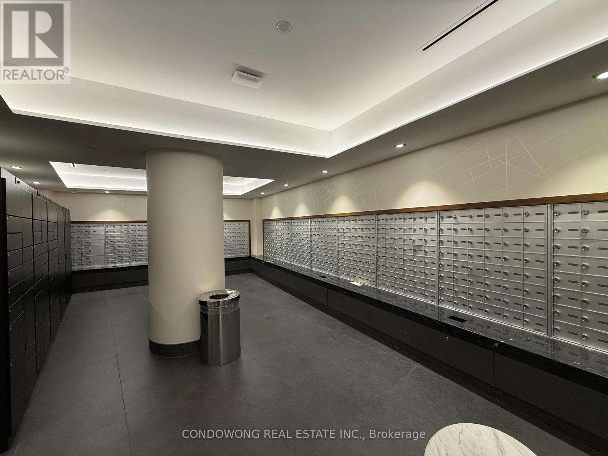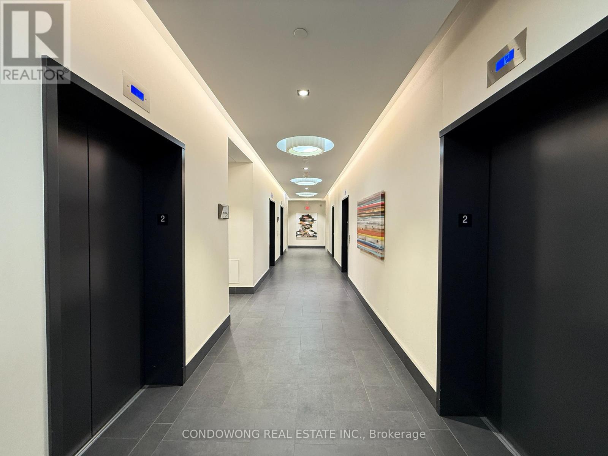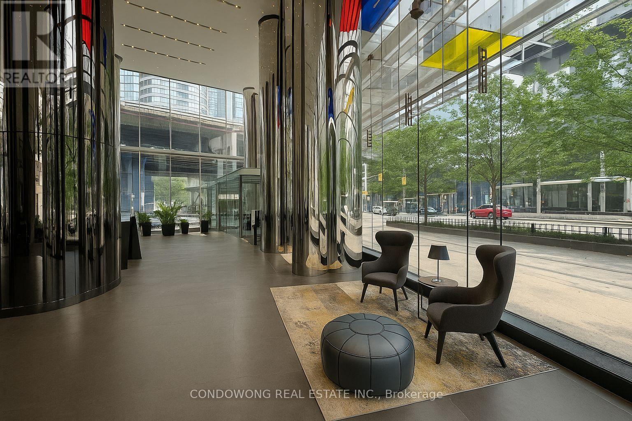$2,350 Monthly
Functional Floor Plan At Ten York 1 Bedroom Approx 582 Sf Centrally Located In Downtown Toronto, Steps To Ttc, Union Station And Waterfront, Close To The Path. Walk To Supermarkets, Restaurants, Shops, Subway, Queens Quay Terminal, High Floor View. Unit has been freshly repainted and new blinds have been installed! (id:59911)
Property Details
| MLS® Number | C12204063 |
| Property Type | Single Family |
| Neigbourhood | Spadina—Fort York |
| Community Name | Waterfront Communities C1 |
| Community Features | Pet Restrictions |
| Features | Carpet Free, In Suite Laundry |
Building
| Bathroom Total | 1 |
| Bedrooms Above Ground | 1 |
| Bedrooms Total | 1 |
| Cooling Type | Central Air Conditioning |
| Exterior Finish | Concrete |
| Flooring Type | Laminate |
| Heating Fuel | Natural Gas |
| Heating Type | Forced Air |
| Size Interior | 500 - 599 Ft2 |
| Type | Apartment |
Parking
| No Garage |
Land
| Acreage | No |
Interested in 2012 - 10 York Street, Toronto, Ontario M5J 0E1?
Tobby Lam
Broker
328 Highway 7 E Unit 20
Richmond Hill, Ontario L4B 3P7
(905) 882-6882
(416) 981-3128
www.condowong.ca
