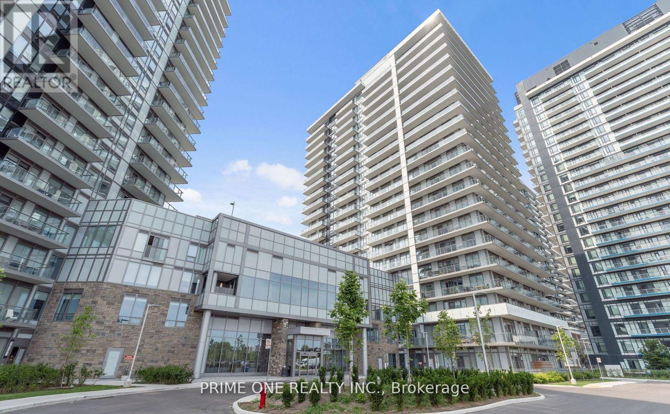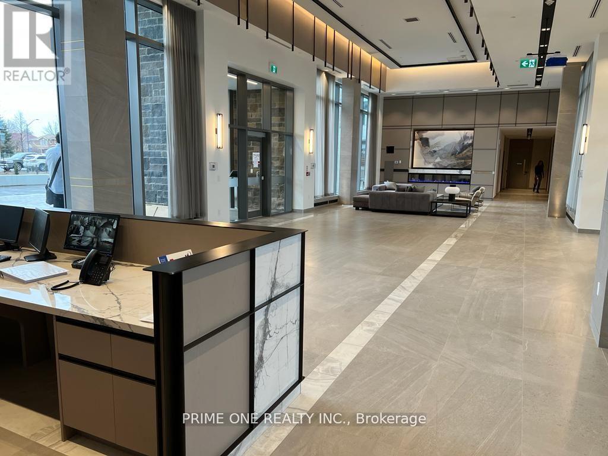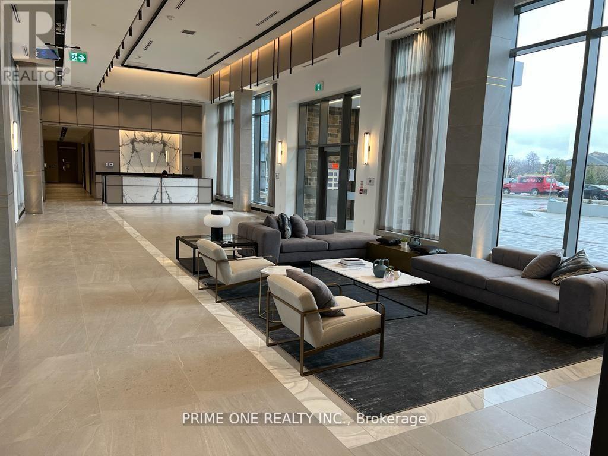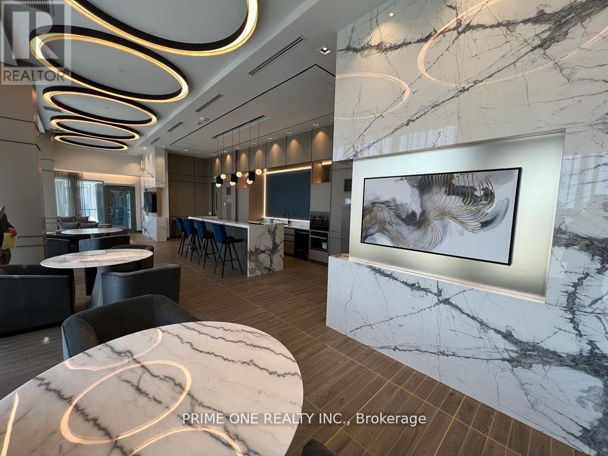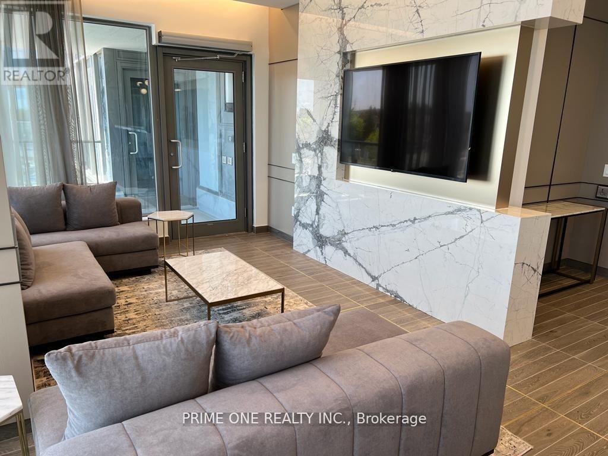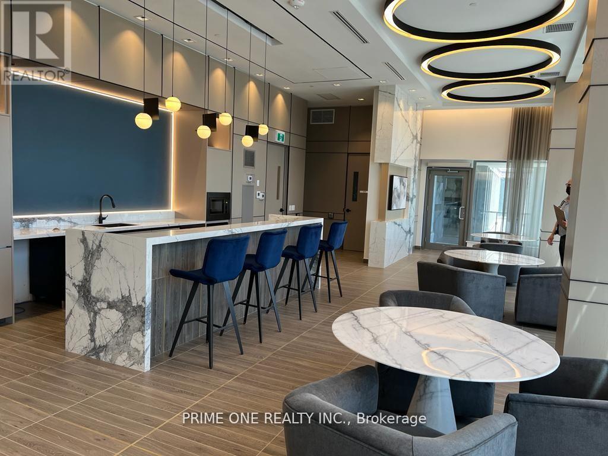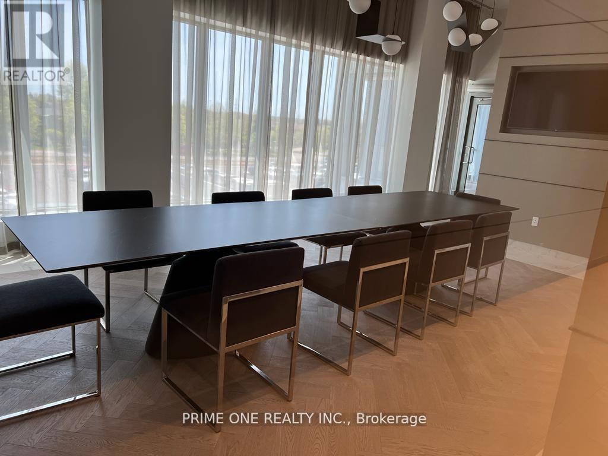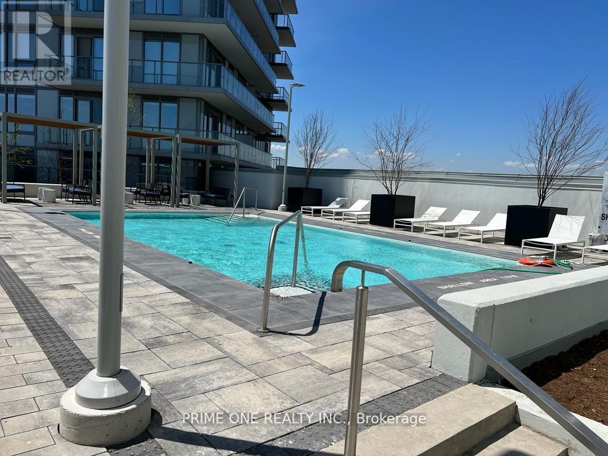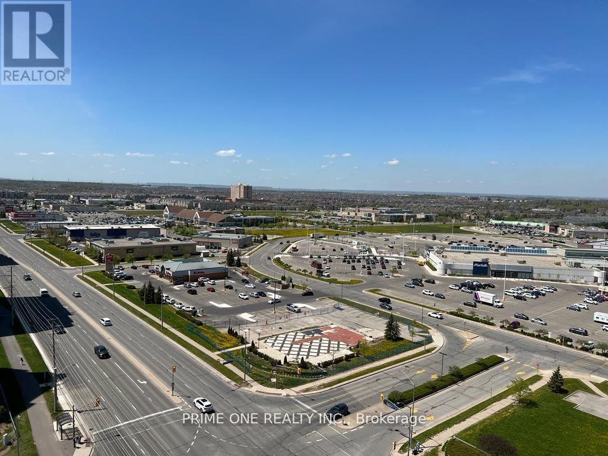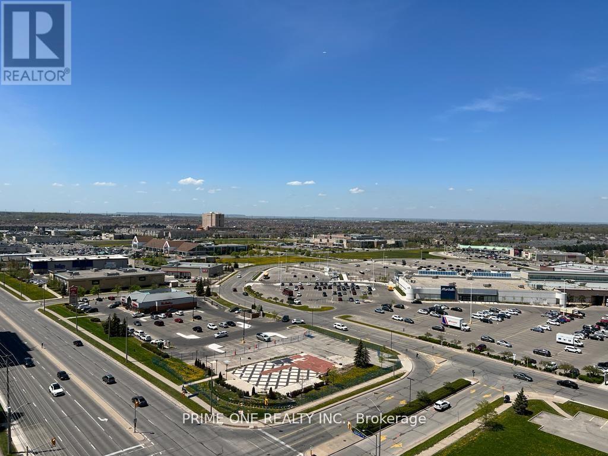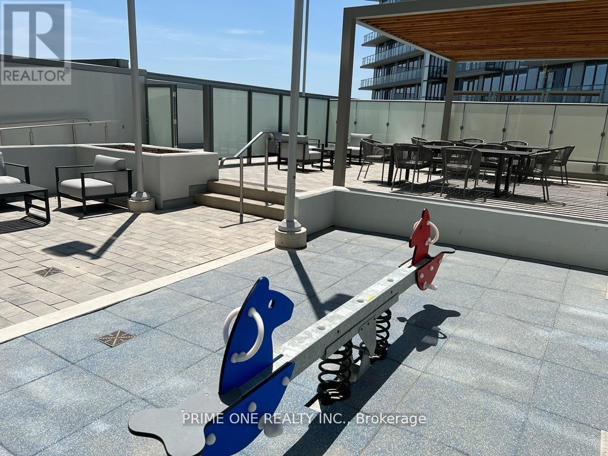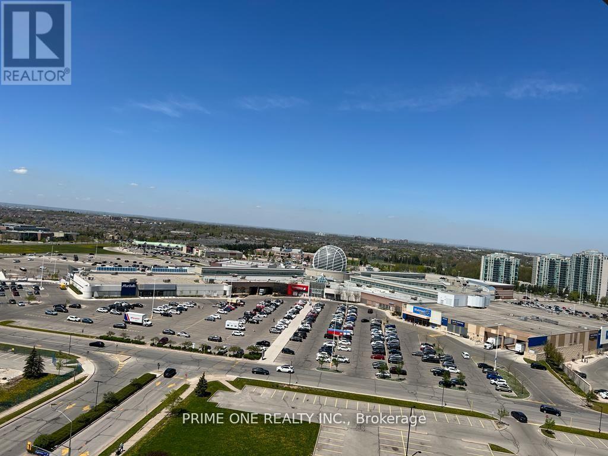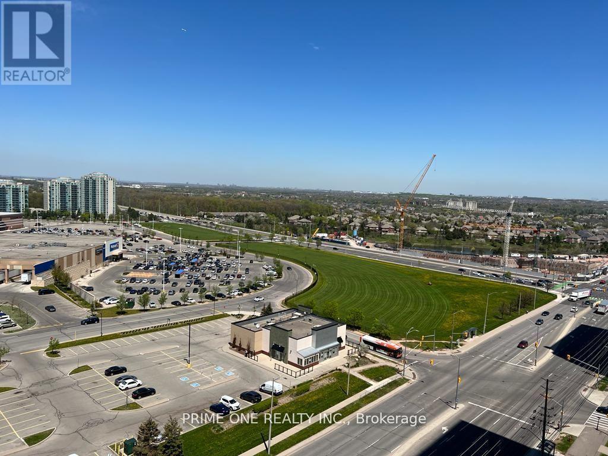$3,000 Monthly
Beautiful 2+1 bedroom well-Kept Corner unit with an amazing view of the Mississauga. North east exposure. Walk out to a 'L' shaped balcony, Family size upgraded kitchen. The open concept living and dining area. The modern kitchen complete with quartz counter tops, stainless steel appliances, backsplash, and a convenient island for extra space and casual dining. Large master bedroom W/ 4Pc ensuite, 2nd Bedroom with a great view. 9' smooth ceilings, Premium 7 1/2" Wide plank laminate flooring throughout, porcelain floor tiles in bathroom, The building boasts top-notch amenities, including a fully-equipped state of the-art fitness centre, a party room, and 24-hrs concierge service, Rooftop outdoor pool, Terrace, Lounge, Bbqs, and ample guest parking. Steps to Erin Mills town centre. Endless shops & dining, Top rated schools, parks and public transit, Credit Valley Hospital, Quick Hwy access. Parking & Locker included. (id:59911)
Property Details
| MLS® Number | W12117629 |
| Property Type | Single Family |
| Neigbourhood | Central Erin Mills |
| Community Name | Central Erin Mills |
| Community Features | Pets Not Allowed |
| Features | Balcony |
| Parking Space Total | 1 |
Building
| Bathroom Total | 2 |
| Bedrooms Above Ground | 2 |
| Bedrooms Below Ground | 1 |
| Bedrooms Total | 3 |
| Age | 0 To 5 Years |
| Amenities | Security/concierge, Exercise Centre, Party Room, Visitor Parking, Storage - Locker |
| Appliances | Dishwasher, Dryer, Microwave, Stove, Washer, Window Coverings, Refrigerator |
| Cooling Type | Central Air Conditioning |
| Exterior Finish | Concrete |
| Flooring Type | Laminate |
| Heating Fuel | Natural Gas |
| Heating Type | Forced Air |
| Size Interior | 800 - 899 Ft2 |
| Type | Apartment |
Parking
| Underground | |
| Garage |
Land
| Acreage | No |
Interested in 2009 - 4675 Metcalf Avenue, Mississauga, Ontario L5M 0Z8?

Muhammad Munawar
Broker
(647) 836-3432
munawar.ca/
2246 Britannia Rd W
Mississauga, Ontario L5M 1R3
(905) 507-7777
(905) 507-7778
HTTP://www.primeonerealty.ca
