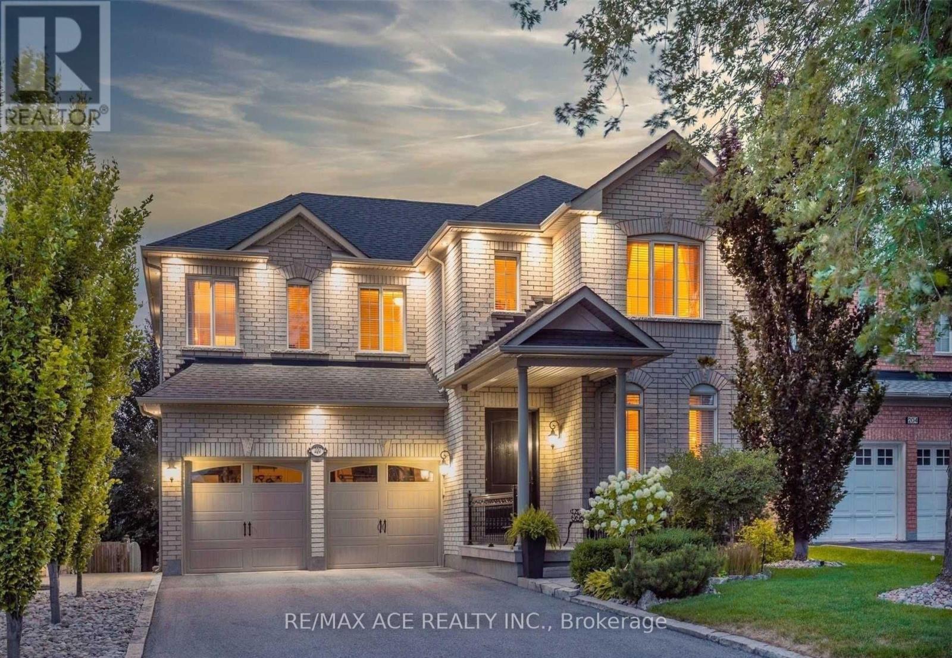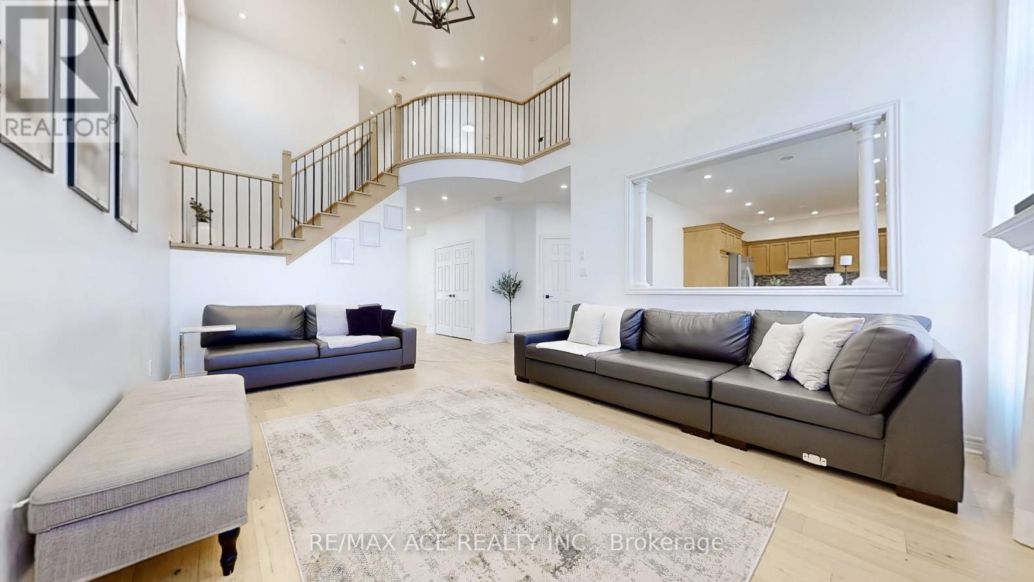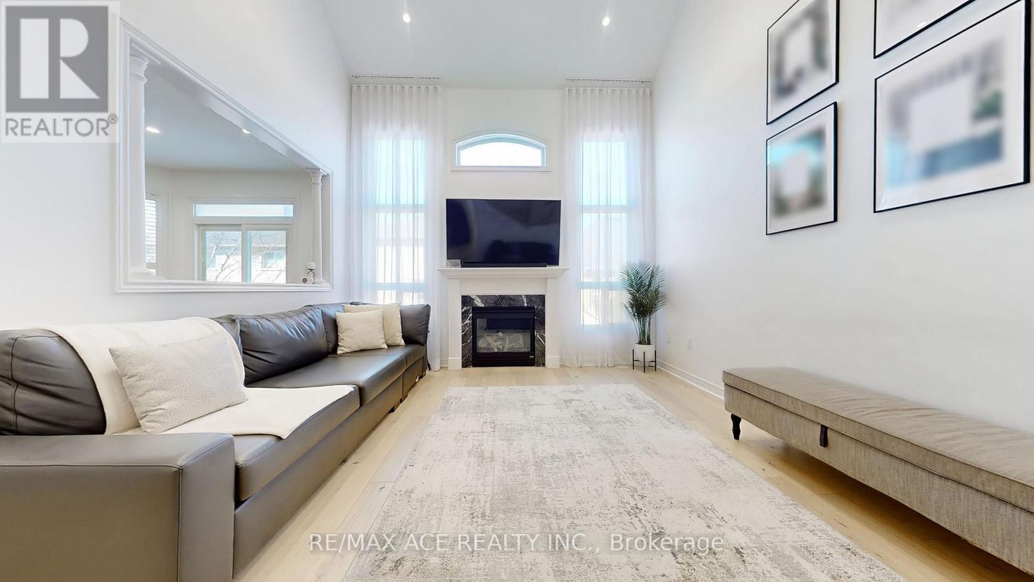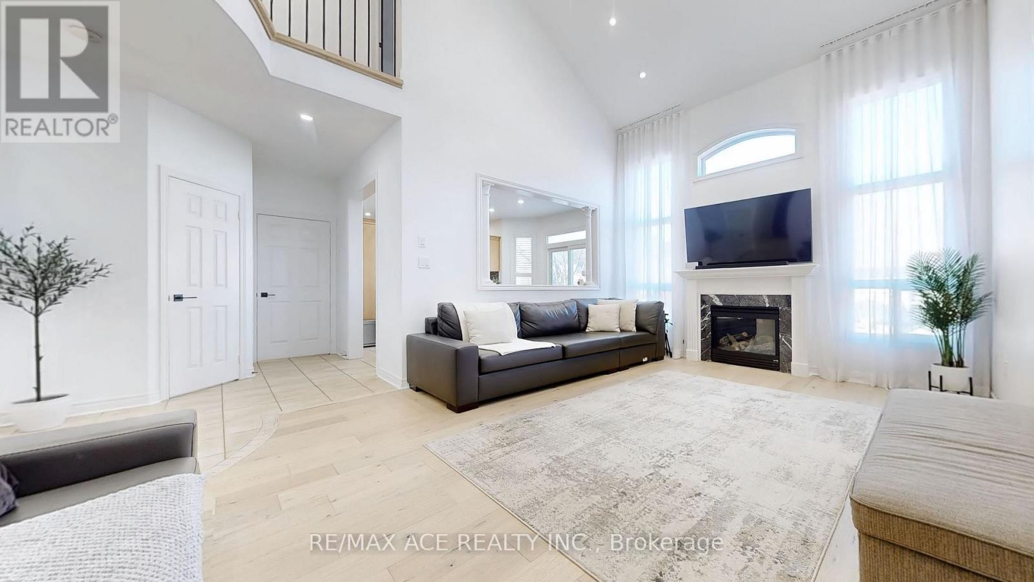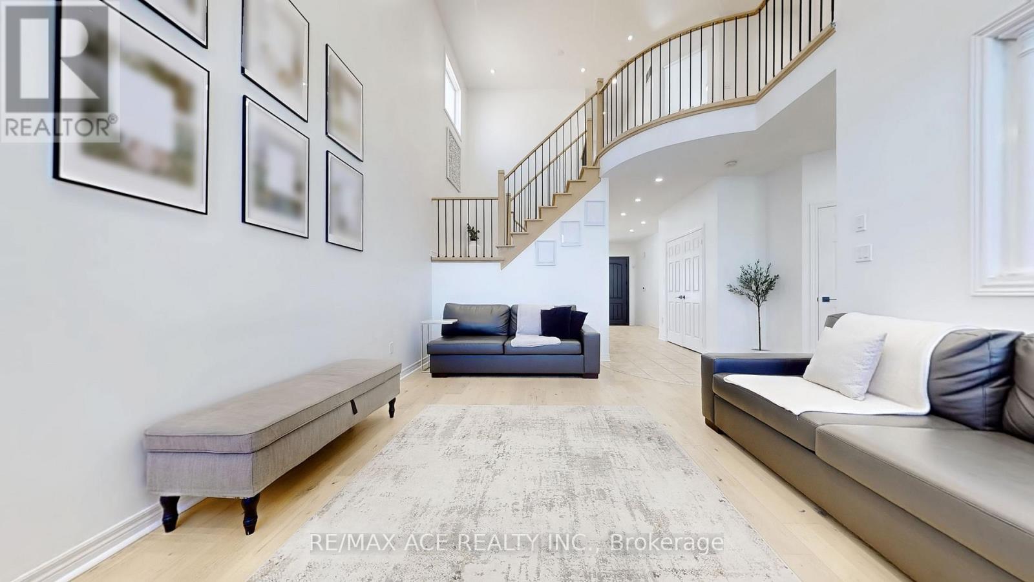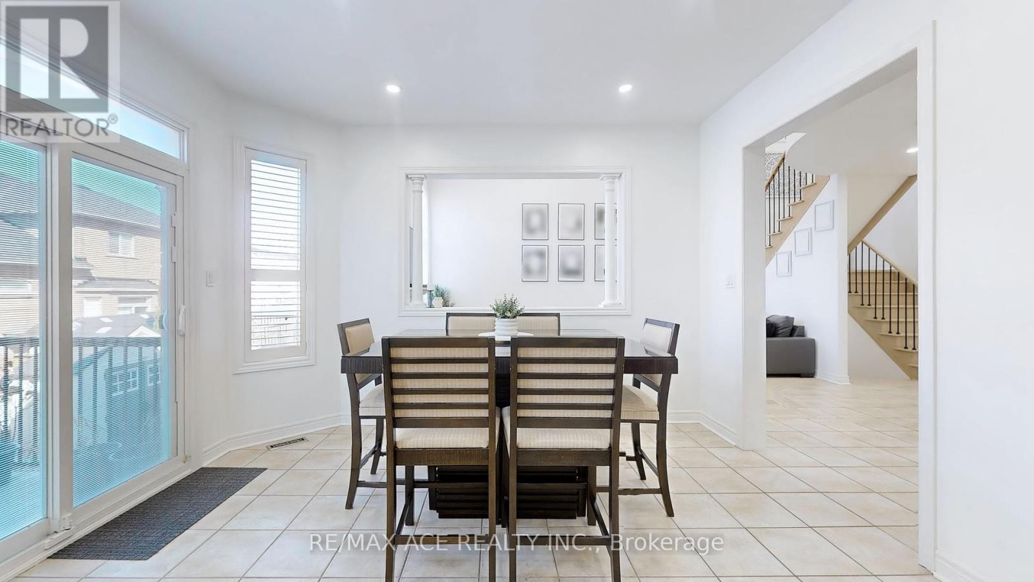$1,648,000
Very Modern love at first sight! 4+2 bedroom home in prime Sonoma Heights, featuring TWO kitchens, TWO laundries, and a separate entrance and walkway currently rented for $2,000/m. Step inside & prepare to be amazed. Rich hardwood flooring, & Modern Chandelier complimenting hardware throughout the home that sets an undeniably stylish tone across the living & dining spaces. Step into the family room, where the 17 ft ceilings & large windows drench the space with natural light. Upstairs boast 4 beautifully appointed bedrooms! Downstairs, INCREDIBLE VALUE with a fully equipped second kitchen, dedicated laundry, & a separate entrance for extended family, rental income potential, or the ultimate guest suite adding serious flexibility & smart investment appeal for possible Air BnB! Step into the backyard onto composite deck & dream about where to place your outdoor Gazebo/Lounge w/ gas line for BBQ. Steps away from SAFE excellent schools and beautiful parks all within walking distance. Many shops, restaurants, & other amenities are nearby. This home won't last long! (id:59911)
Property Details
| MLS® Number | N12107660 |
| Property Type | Single Family |
| Community Name | Sonoma Heights |
| Features | Carpet Free |
| Parking Space Total | 6 |
Building
| Bathroom Total | 4 |
| Bedrooms Above Ground | 4 |
| Bedrooms Below Ground | 2 |
| Bedrooms Total | 6 |
| Amenities | Fireplace(s) |
| Appliances | Water Heater - Tankless, Central Vacuum, Dryer, Hood Fan, Microwave, Stove, Washer, Refrigerator |
| Basement Features | Apartment In Basement, Separate Entrance |
| Basement Type | N/a |
| Construction Style Attachment | Detached |
| Cooling Type | Central Air Conditioning |
| Exterior Finish | Brick |
| Fireplace Present | Yes |
| Flooring Type | Parquet |
| Foundation Type | Block |
| Half Bath Total | 1 |
| Heating Fuel | Natural Gas |
| Heating Type | Forced Air |
| Stories Total | 2 |
| Size Interior | 2,000 - 2,500 Ft2 |
| Type | House |
| Utility Water | Municipal Water |
Parking
| Attached Garage | |
| Garage |
Land
| Acreage | No |
| Sewer | Sanitary Sewer |
| Size Depth | 87 Ft ,3 In |
| Size Frontage | 45 Ft |
| Size Irregular | 45 X 87.3 Ft |
| Size Total Text | 45 X 87.3 Ft |
Interested in 200 Monte Carlo Drive, Vaughan, Ontario L4H 1R3?

Emad Bulos Petro
Salesperson
1286 Kennedy Road Unit 3
Toronto, Ontario M1P 2L5
(416) 270-1111
(416) 270-7000
www.remaxace.com

Shirley Xu
Salesperson
1286 Kennedy Road Unit 3
Toronto, Ontario M1P 2L5
(416) 270-1111
(416) 270-7000
www.remaxace.com
