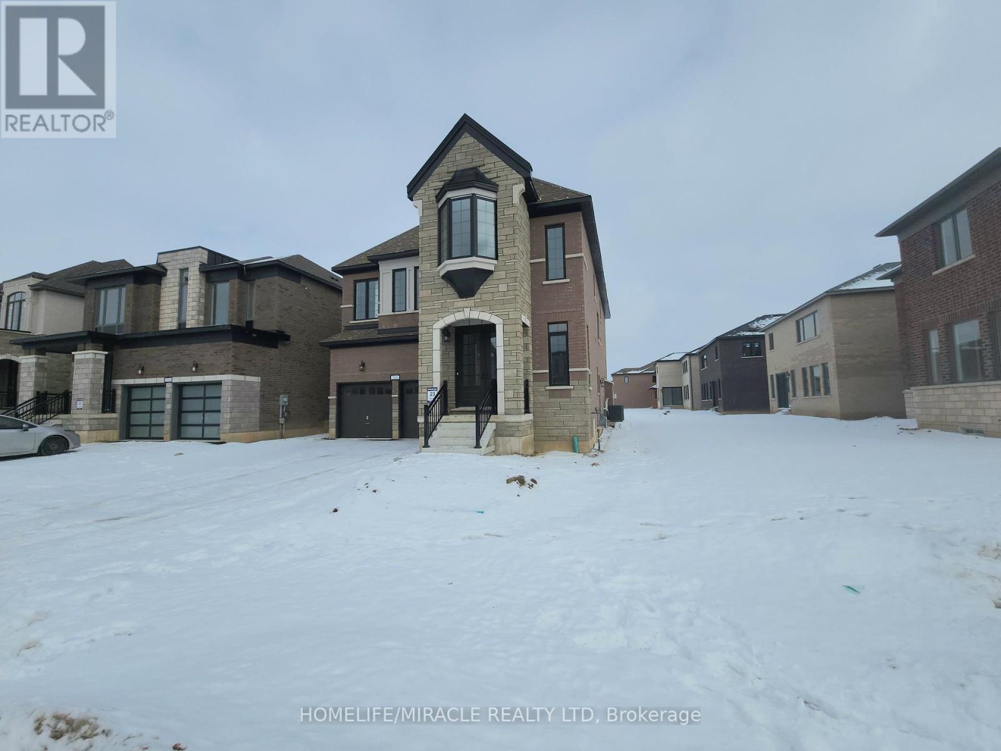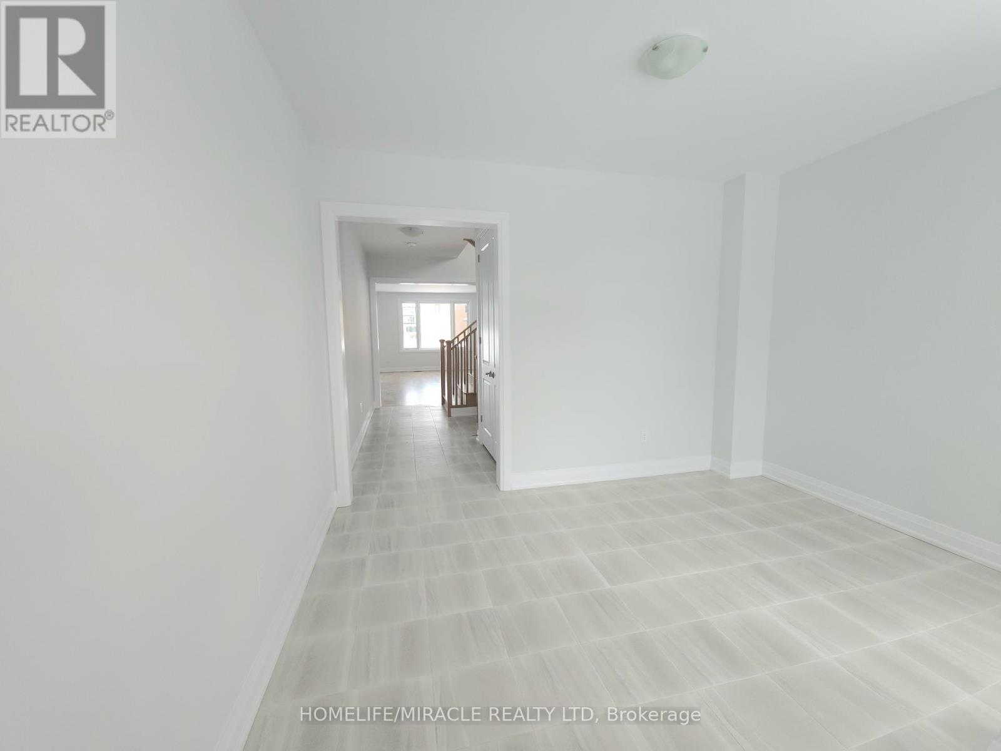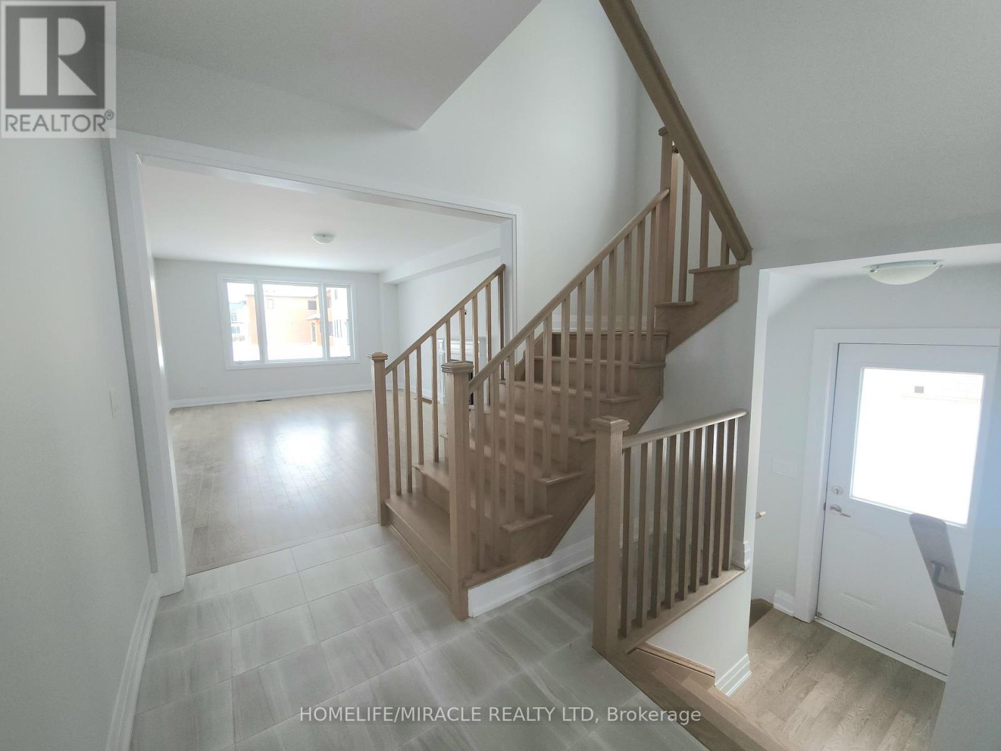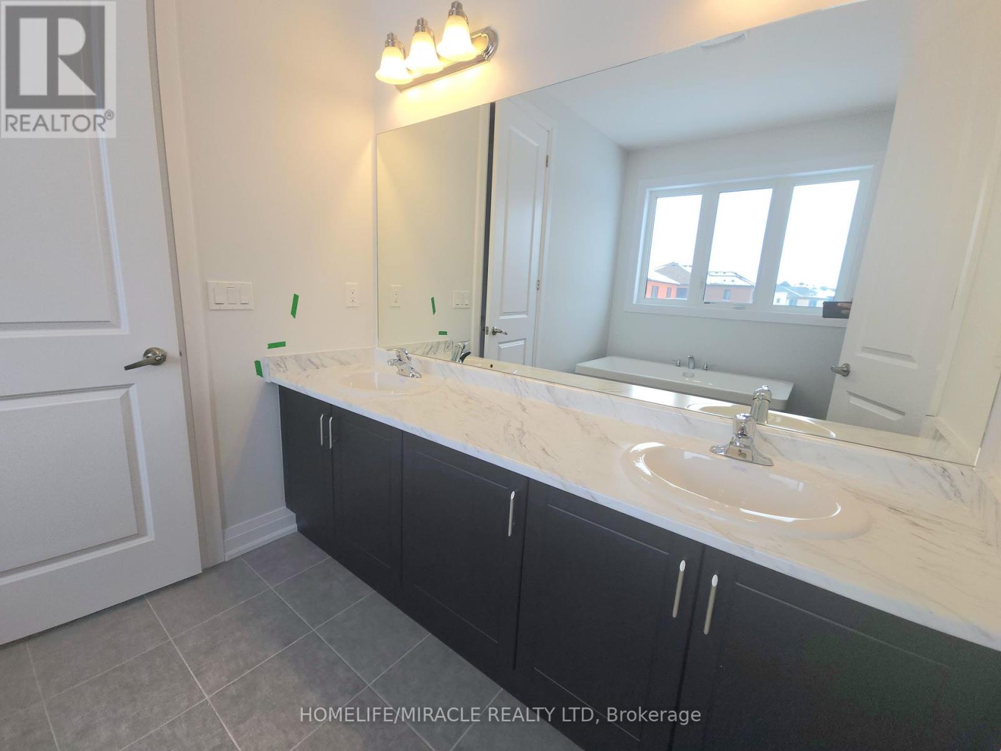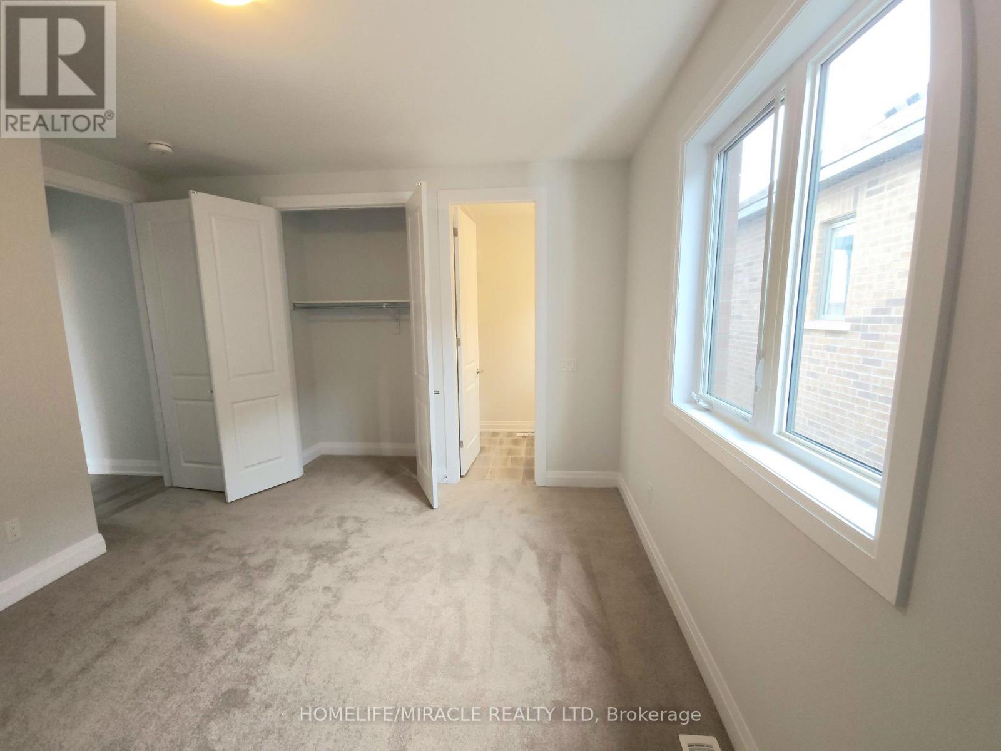$999,990
Introducing A Brand New Luxurious Gem From Renowned Builder Kingsman (Thames) Inc - Havelock Corners Louis Model-Elev A, 2910 Sq.Ft. Detached Home offering 4 Bedroom & (4+1) Bathroom On A Spacious 42' X 119' Lot (Approx.).The Master Bedroom Is A True Retreat With A King-Size Layout, A 5-Piece Ensuite, And A Walk-In Closet. Each Of The Four Additional Bedrooms On The Second Floor Includes A Walk-In Closet And An Ensuite Bathroom. Convenience Is Key With A Well-Placed Second-Floor Laundry Room. This Home Is Loaded With Upgrades, Including Beautiful Tiles On Both The Main And Second Floors, Engineered Hardwood Flooring, And Matching Natural Oak Stairs. Enjoy 9-Foot Ceilings On The Main Floor, A Spacious Kitchen With Your Choice Of Granite Or Quartz Countertops, Extended Upper Cabinets, And Superior Baseboards And Casings. Quartz Kitchen Countertops, Double Compartment Undermount Stainless Steel Sink, Single Lever Faucet, Stainless Steel Exhaust hood fan, Breakfast Bars, Designer Kitchen Islands, 200 Amps Circuit Breaker Panel, Laundry Tub. Close To The Pond, Park, School, Convenience Store And A Temple & Highway 401. (id:54662)
Property Details
| MLS® Number | X11960239 |
| Property Type | Single Family |
| Amenities Near By | Beach, Hospital, Park, Place Of Worship |
| Features | Conservation/green Belt |
| Parking Space Total | 4 |
Building
| Bathroom Total | 5 |
| Bedrooms Above Ground | 4 |
| Bedrooms Total | 4 |
| Appliances | Dishwasher, Dryer, Range, Refrigerator, Stove, Washer |
| Basement Development | Unfinished |
| Basement Type | N/a (unfinished) |
| Construction Style Attachment | Detached |
| Cooling Type | Central Air Conditioning |
| Exterior Finish | Brick, Stone |
| Foundation Type | Brick |
| Half Bath Total | 1 |
| Heating Fuel | Natural Gas |
| Heating Type | Forced Air |
| Stories Total | 2 |
| Size Interior | 2,500 - 3,000 Ft2 |
| Type | House |
| Utility Water | Municipal Water |
Parking
| Attached Garage |
Land
| Acreage | No |
| Land Amenities | Beach, Hospital, Park, Place Of Worship |
| Sewer | Sanitary Sewer |
| Size Depth | 111 Ft ,3 In |
| Size Frontage | 42 Ft |
| Size Irregular | 42 X 111.3 Ft ; 113.54 Ft X 38.07 Ft X 113.28 Ft X 42.09 |
| Size Total Text | 42 X 111.3 Ft ; 113.54 Ft X 38.07 Ft X 113.28 Ft X 42.09 |
| Zoning Description | R1-23 |
Interested in 200 Harwood Avenue, Woodstock, Ontario N4T 0P8?
Tayyeb Yasin
Salesperson
www.tayyebyasin.com/
20-470 Chrysler Drive
Brampton, Ontario L6S 0C1
(905) 454-4000
(905) 463-0811
