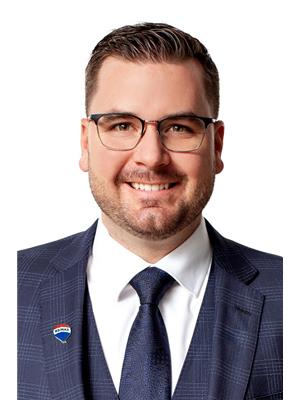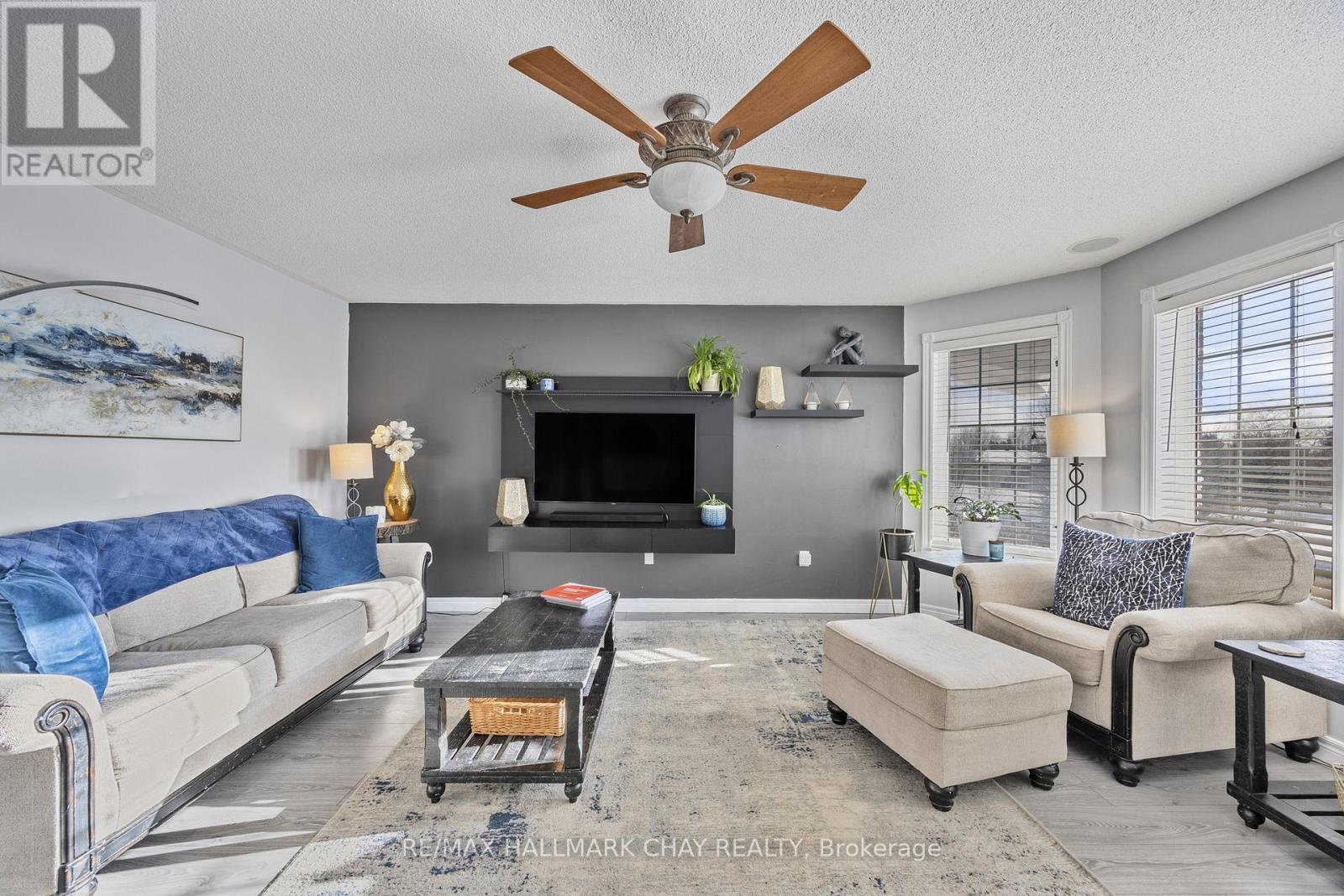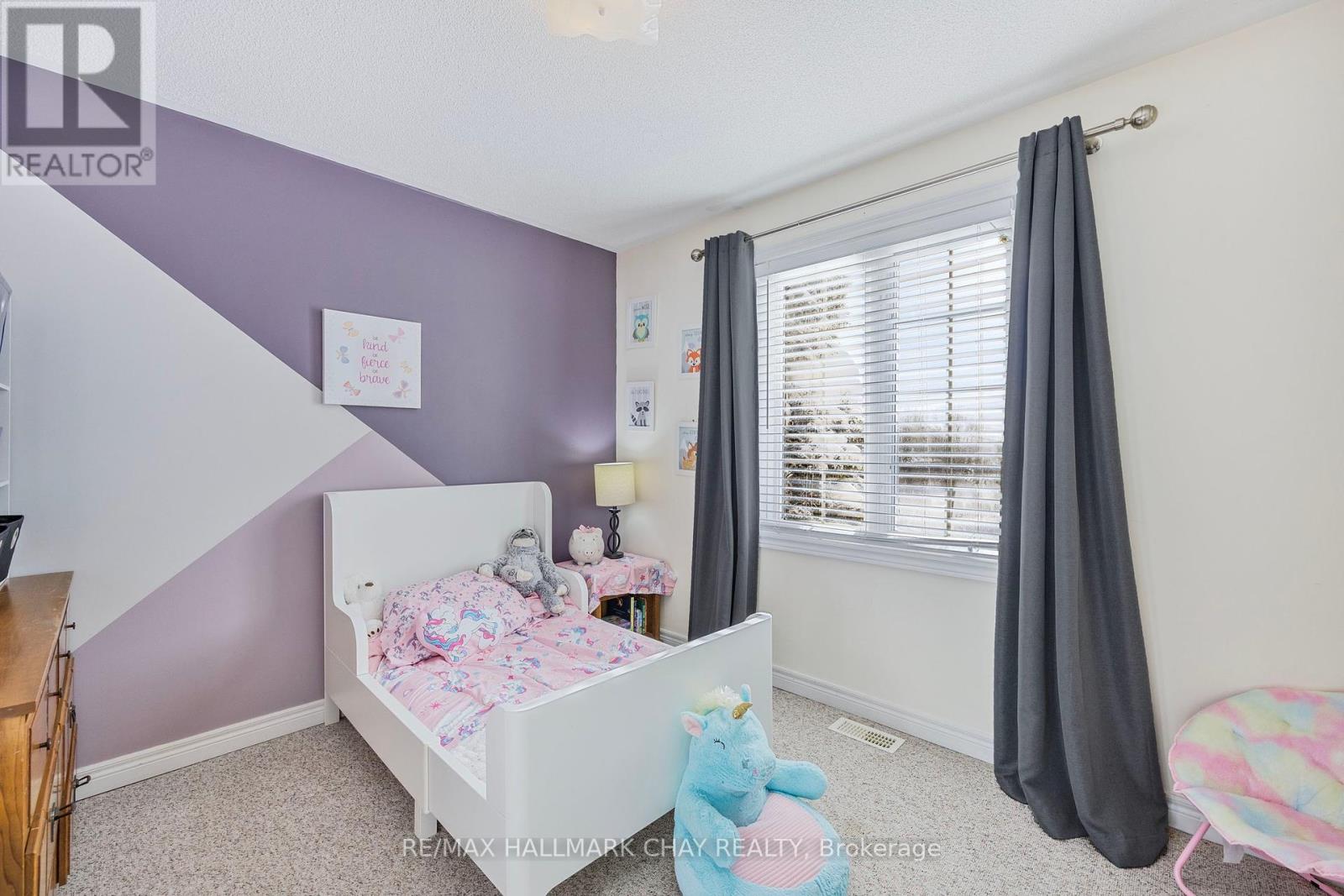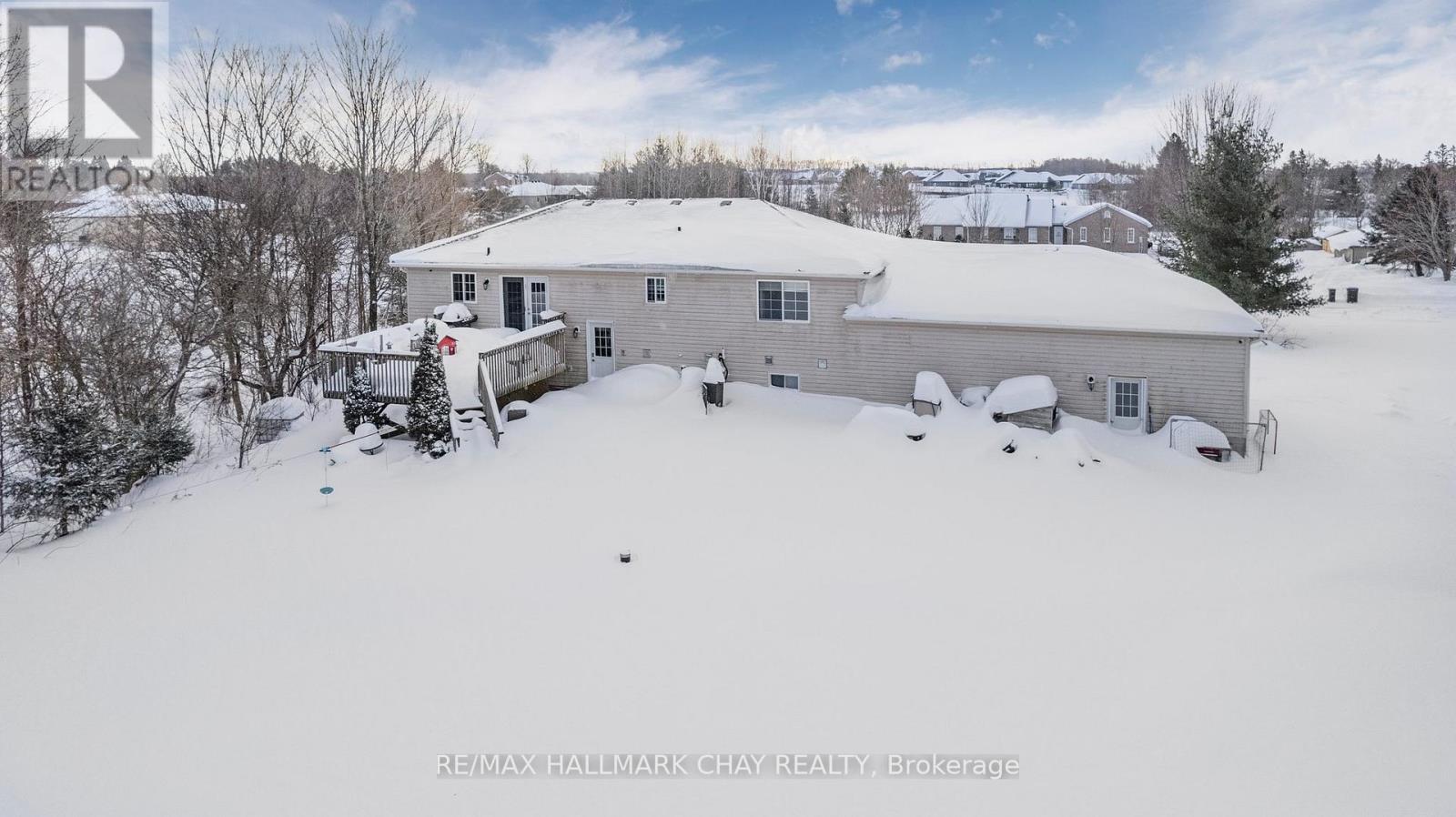$929,900
Executive Bungalow Nestled On 1.46 Acre Premium Estate Lot! Low Turnover Neighbourhood In Sought After Oro-Medonte! Sprawling Backyard With No Neighbours Behind Is Perfect For Entertaining Or Potential To Customize With Spacious Deck, & Garden Shed's For Additional Storage. In-Law Suite Potential With Separate Entrance To Basement Mud Room Through Garage. Welcoming Foyer Flows To Open Concept Layout With Large Windows Throughout For Natural Sunlight To Pour In. Cozy Living Room Overlooks Front Yard, & Leads To Eat-In Kitchen Featuring Tile Floors, Backsplash, Double Sink, Lots Of Additional Storage Space, & Walk-Out To Large Backyard Deck! Main Level With 3 Spacious Bedrooms With Broadloom Flooring, & Closet Space. Primary Overlooks Backyard With Large Closet & 3 Piece Ensuite Bathroom. Downstairs, Huge Rec Room Is Ideal For Entertaining With Gas Fireplace, 8Ft California Knockdown Ceilings, Above Grade Windows, Surround Speaker Roughed-In, Pot Lights, & Upgraded 3 Piece Bathroom! Additional Bedroom Is Great For Guests To Stay Or Extended Family, Office Nook Is Perfect For Working From Home, Or Extra Hangout Space For The Kids To Play! Lower Level Laundry Room With Upgraded Cabinetry, Large Window, & Hardwired For Surround Sound. Triple Car Garage Is Perfect For Extra Storage, Or Parking Additional Cars With 12 Extra Driveway Spaces. Perfect Family Home To Escape The City! (id:54662)
Property Details
| MLS® Number | S11956551 |
| Property Type | Single Family |
| Community Name | Rural Oro-Medonte |
| Community Features | School Bus |
| Features | Wooded Area |
| Parking Space Total | 15 |
| Structure | Shed |
Building
| Bathroom Total | 3 |
| Bedrooms Above Ground | 3 |
| Bedrooms Below Ground | 1 |
| Bedrooms Total | 4 |
| Appliances | Central Vacuum, Dishwasher, Dryer, Garage Door Opener, Refrigerator, Stove, Washer, Window Coverings |
| Architectural Style | Bungalow |
| Basement Development | Finished |
| Basement Features | Separate Entrance |
| Basement Type | N/a (finished) |
| Construction Style Attachment | Detached |
| Cooling Type | Central Air Conditioning |
| Exterior Finish | Brick |
| Fireplace Present | Yes |
| Flooring Type | Tile, Carpeted |
| Foundation Type | Unknown |
| Heating Fuel | Natural Gas |
| Heating Type | Forced Air |
| Stories Total | 1 |
| Size Interior | 1,100 - 1,500 Ft2 |
| Type | House |
| Utility Water | Drilled Well |
Parking
| Attached Garage | |
| Garage |
Land
| Acreage | No |
| Fence Type | Fenced Yard |
| Sewer | Septic System |
| Size Depth | 493 Ft ,9 In |
| Size Frontage | 128 Ft ,9 In |
| Size Irregular | 128.8 X 493.8 Ft |
| Size Total Text | 128.8 X 493.8 Ft|1/2 - 1.99 Acres |
| Zoning Description | R1 |
Utilities
| Cable | Available |
Interested in 20 Lauder Road, Oro-Medonte, Ontario L0L 2L0?

Curtis Goddard
Broker
www.noworries.ca/
www.facebook.com/TheCurtisGoddardTeam?ref=bookmarks
www.linkedin.com/profile/view?id=AAIAABAYnnoBBiGl18dT3T-tKF14YZ3k-XYsRfk&trk=nav_responsive_
450 Holland St West #4
Bradford, Ontario L3Z 0G1
(705) 722-7100

Alex Quesnel
Salesperson
noworries.ca/
450 Holland St West #4
Bradford, Ontario L3Z 0G1
(705) 722-7100





























