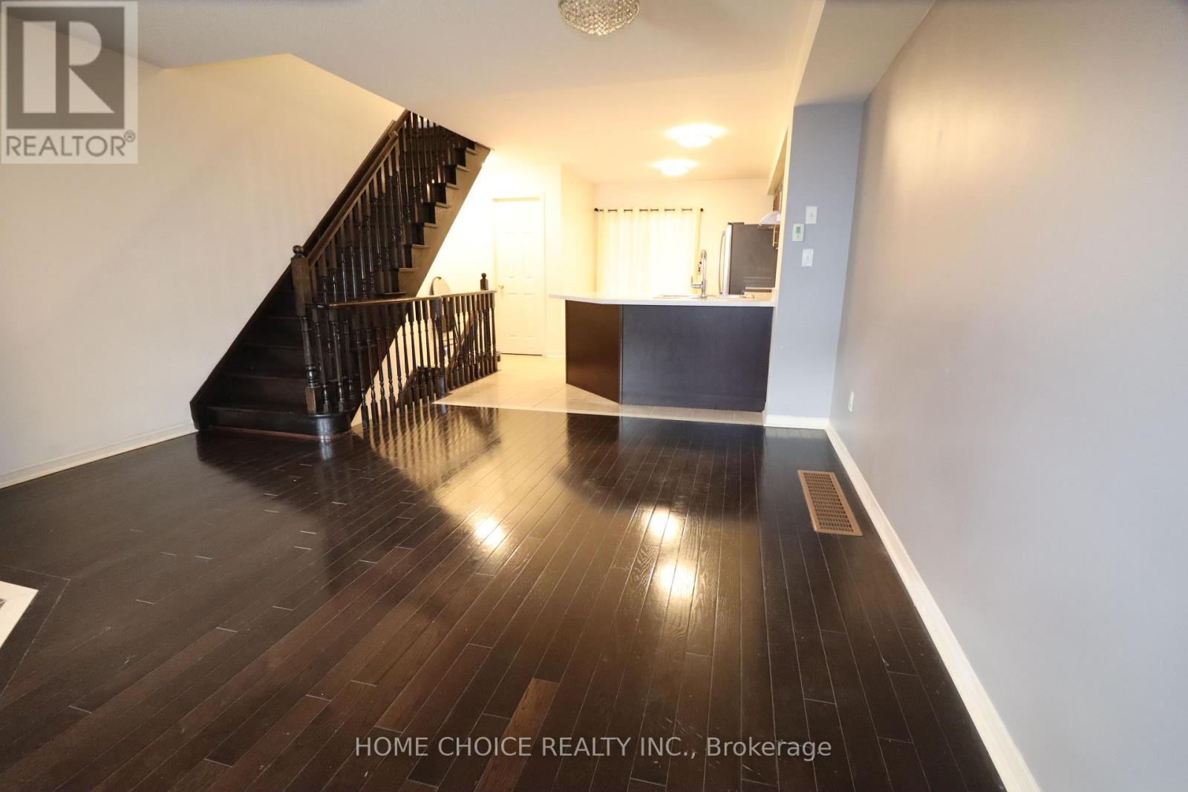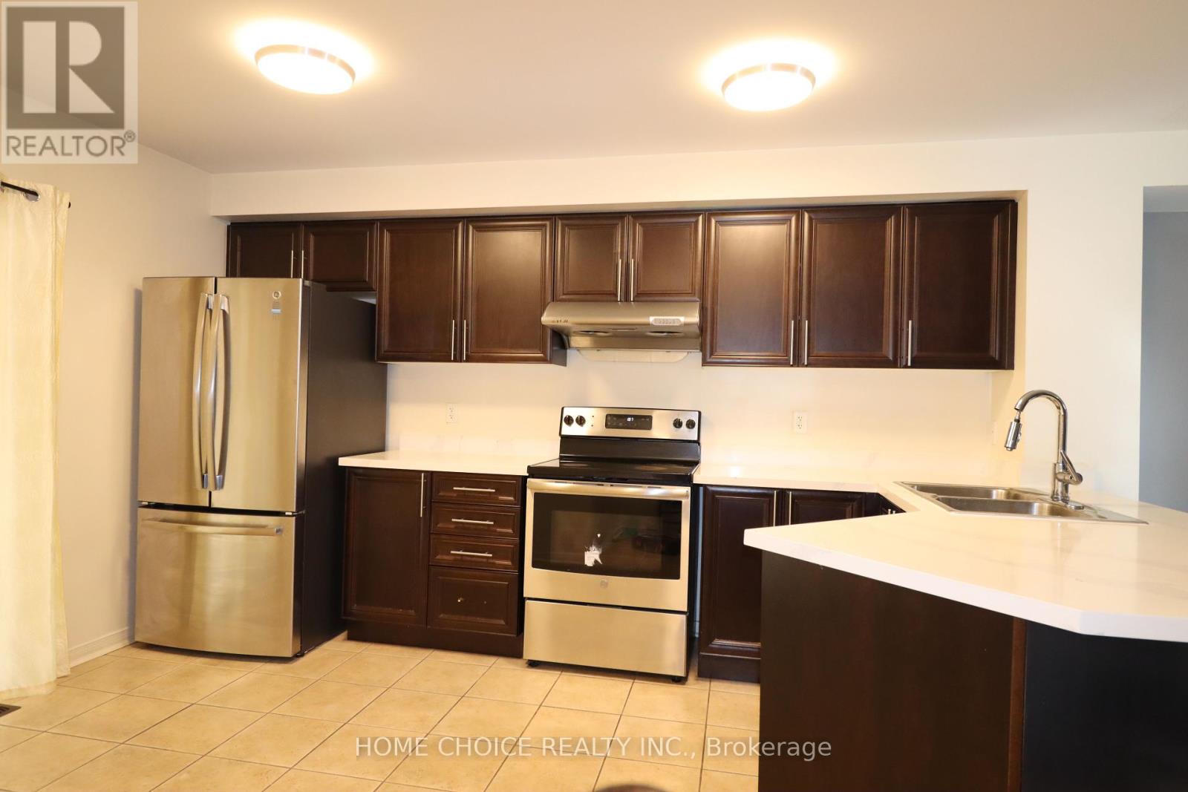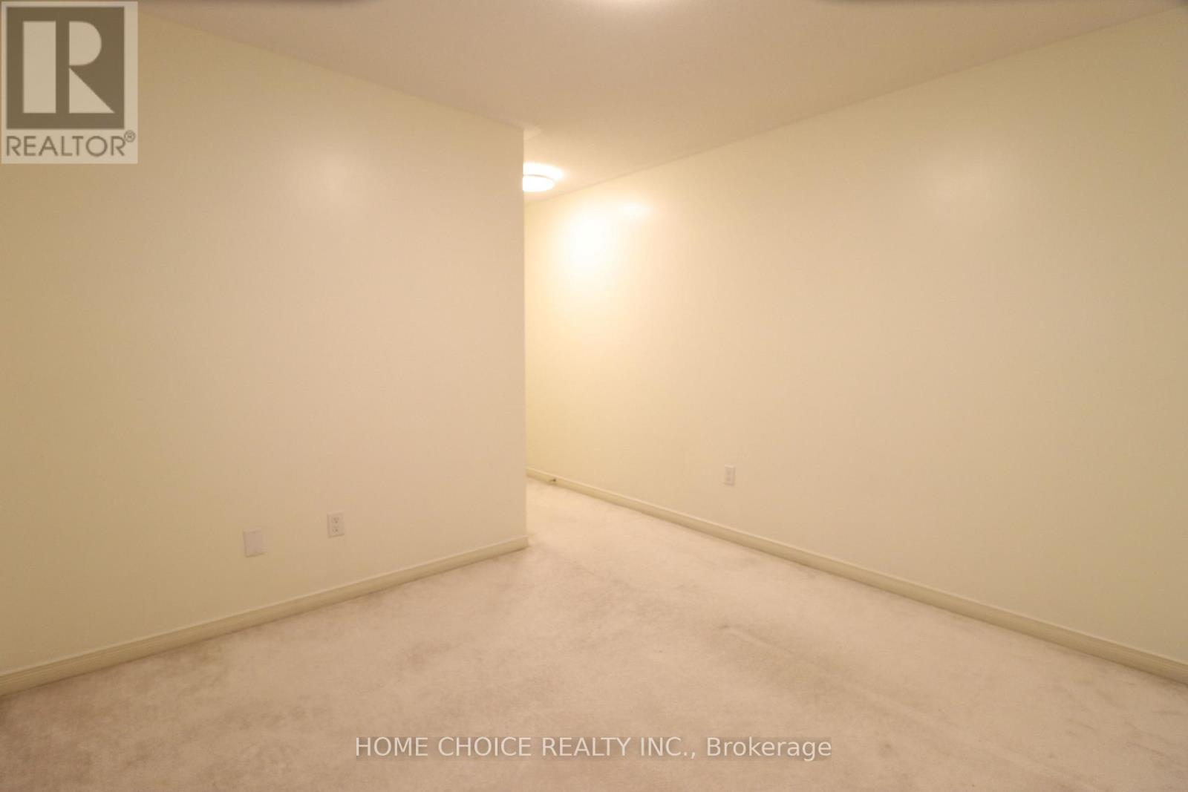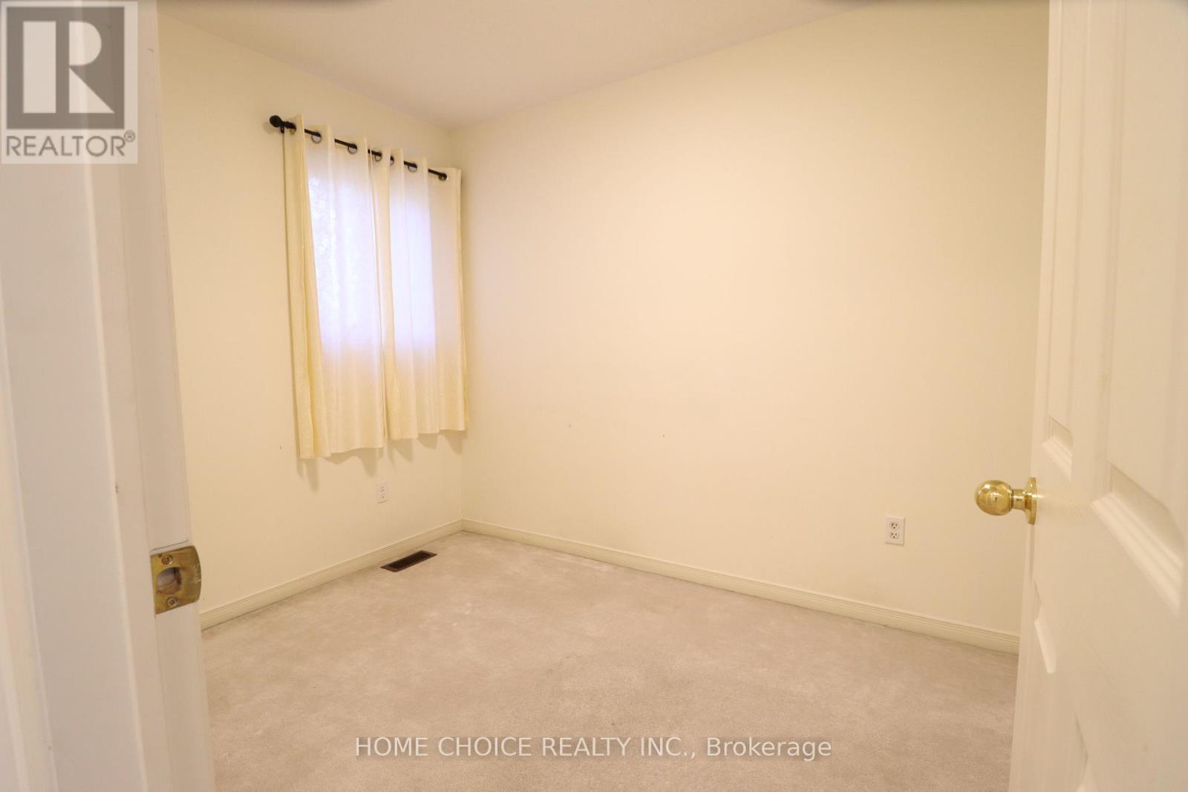$3,500 MonthlyParcel of Tied LandMaintenance, Parcel of Tied Land
$65 Monthly
Maintenance, Parcel of Tied Land
$65 MonthlyThis spacious townhome is one of the most significant models in Oakdale Village, boasting three bedrooms, three washrooms, and a built-in single garage. With 1899 square feet of living space, it offers a well-appointed kitchen featuring quartz countertops and stainless steel appliances, complemented by hardwood floors and an upgraded staircase. The lower level includes an additional room for a home office or bedroom. Conveniently situated at the intersection of Hwy 401, Wilson Ave, and Hwy 400, this property is within proximity to various amenities, including public transit, the Oakdale Golf Country Club, Oakdale Village Park, Sheridan Mall, Humber River Hospital, Chalkfarm Public School (Grades JK-05), Beverley Heights Middle School (Grades 06-08), and Downsview Secondary School (Grades 09-12). POTL Monthly Fee is $65. Tenant Is Responsible for Paying All Utilities. Landlord prefers no pets and prohibits smoking on the premises. (id:59911)
Property Details
| MLS® Number | W12117258 |
| Property Type | Single Family |
| Neigbourhood | Oakdale-Beverley Heights |
| Community Name | Downsview-Roding-CFB |
| Amenities Near By | Park, Place Of Worship, Schools, Public Transit, Hospital |
| Features | In Suite Laundry |
| Parking Space Total | 1 |
Building
| Bathroom Total | 3 |
| Bedrooms Above Ground | 3 |
| Bedrooms Below Ground | 1 |
| Bedrooms Total | 4 |
| Age | 6 To 15 Years |
| Appliances | Dishwasher, Stove, Washer, Refrigerator |
| Basement Development | Finished |
| Basement Features | Separate Entrance |
| Basement Type | N/a (finished) |
| Construction Style Attachment | Attached |
| Cooling Type | Central Air Conditioning |
| Exterior Finish | Brick |
| Flooring Type | Hardwood, Ceramic, Carpeted |
| Foundation Type | Poured Concrete |
| Half Bath Total | 1 |
| Heating Fuel | Natural Gas |
| Heating Type | Forced Air |
| Stories Total | 3 |
| Size Interior | 1,500 - 2,000 Ft2 |
| Type | Row / Townhouse |
| Utility Water | Municipal Water |
Parking
| Garage |
Land
| Acreage | No |
| Land Amenities | Park, Place Of Worship, Schools, Public Transit, Hospital |
| Sewer | Sanitary Sewer |
| Size Depth | 63 Ft ,2 In |
| Size Frontage | 15 Ft ,6 In |
| Size Irregular | 15.5 X 63.2 Ft |
| Size Total Text | 15.5 X 63.2 Ft |
Interested in 20 Judy Sgro Avenue, Toronto, Ontario M3L 0E3?

Murali Kanagasabai
Broker
www.muralihomes.com/
www.facebook.com/MuraliProperties
18 Wynford Dr #307
Toronto, Ontario M3C 3S2
(647) 660-1499
www.homechoicerealty.ca/






























