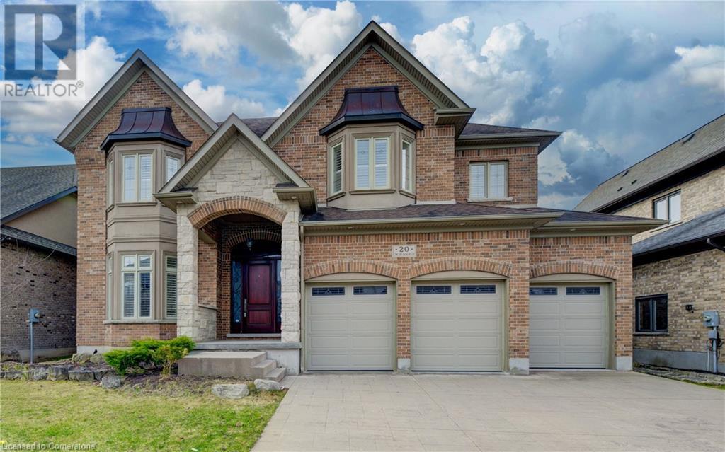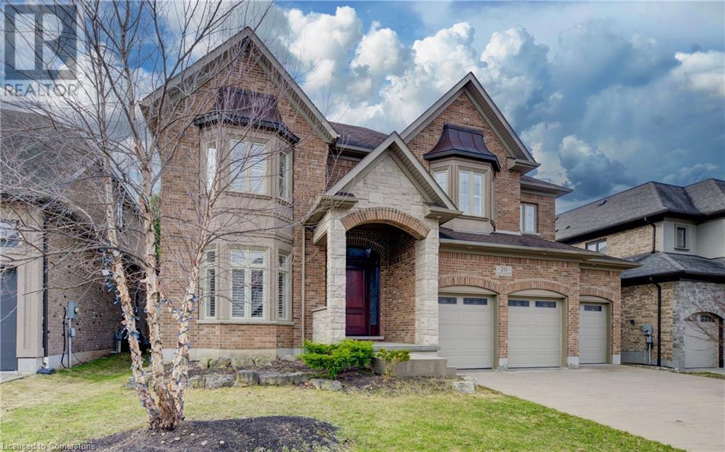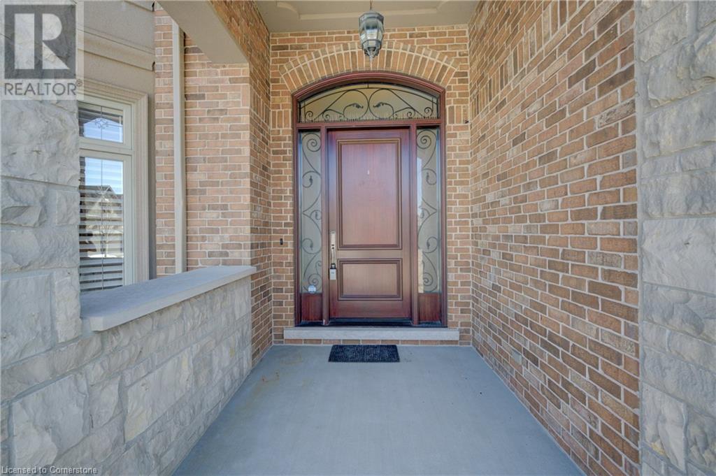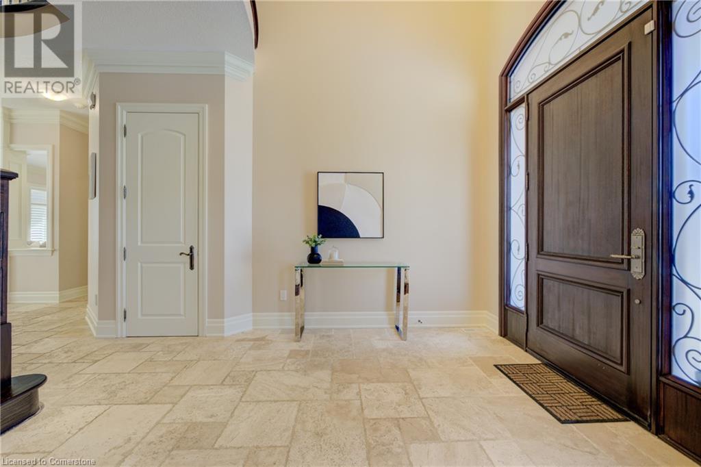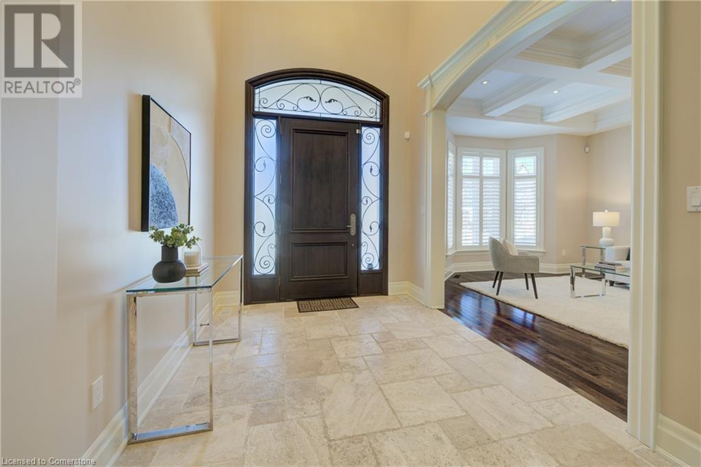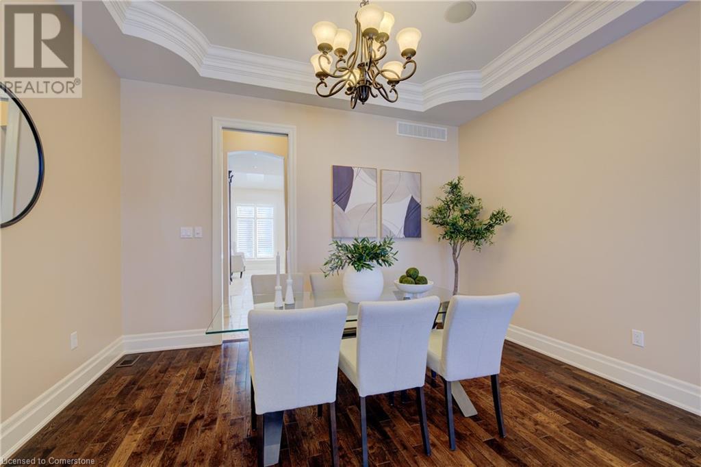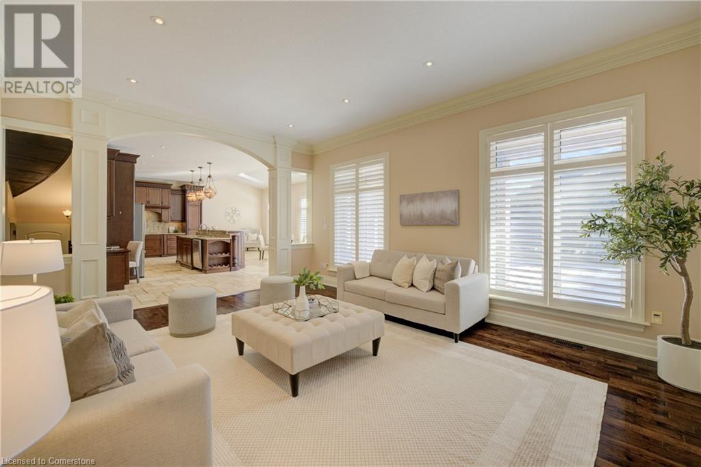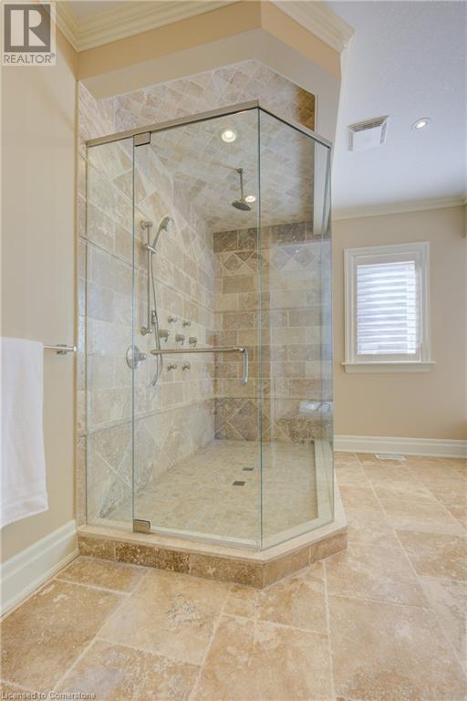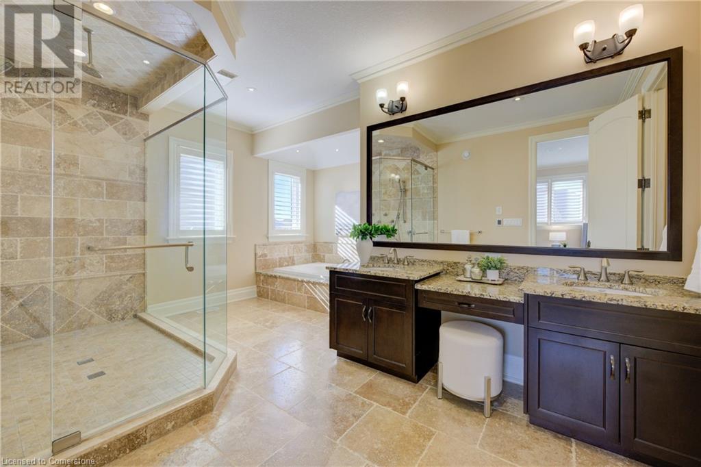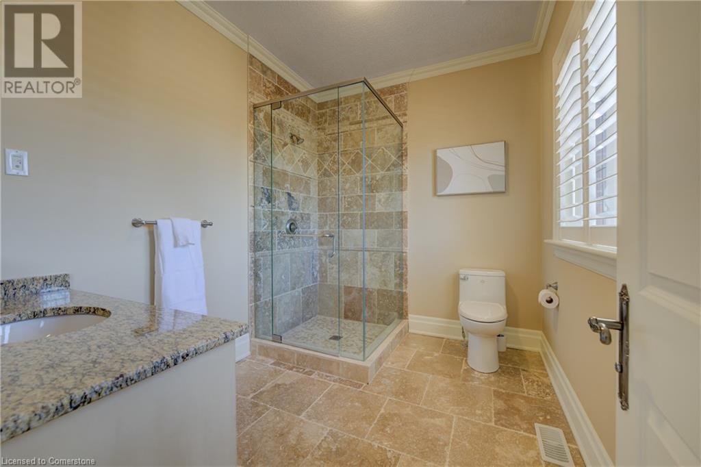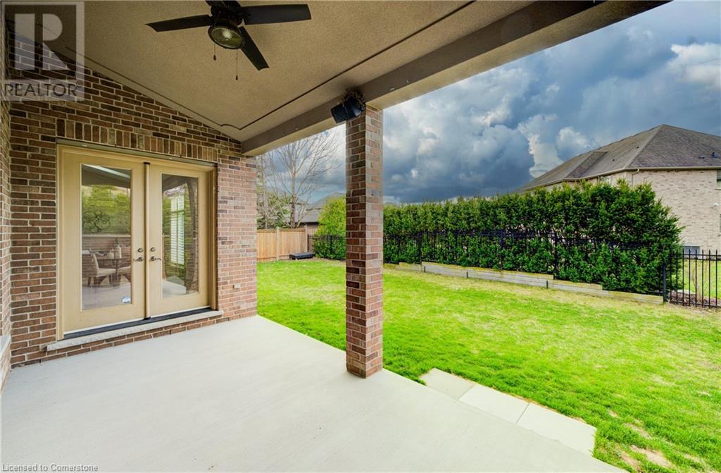$1,798,000
Classic European elegance meets - transitional luxury, timeless sophistication in Deer Ridge estates. Boasting over 5300 feet of meticulous living space & exceptional quality. Ability to provide nanny suite accommodations. Perfect family, multigenerational home. Triple car garage. 5 bedrooms 5 baths including 2 full ensuites and a Jack and Jill bath. In-Floor Heating! 10 foot ceilings on the main floor and 9 foot ceilings on the second level. Amazing high-end trendy wood kitchen, & wonderful huge dinette for hosting large parties and family gatherings. Built-in oven/gas stove top. Full South exposure back yard-ideal for rectangular pool! Walk-out to covered porch w/gas line BBQ. Fully finished walk-up basement to garage. Ideal for In-law or older children set-up with bedroom and full bathroom. Lavish finishes throughout including, ALL solid wood doors, an abundance of travertine stone and beautiful, high-end stone surfaces through-out kitchen & all bathrms. Stunning millwork. (id:59911)
Property Details
| MLS® Number | 40720094 |
| Property Type | Single Family |
| Neigbourhood | Deer Ridge |
| Amenities Near By | Airport, Golf Nearby, Hospital, Ski Area |
| Community Features | Quiet Area |
| Equipment Type | Water Heater |
| Features | Automatic Garage Door Opener |
| Parking Space Total | 6 |
| Rental Equipment Type | Water Heater |
| Structure | Porch |
Building
| Bathroom Total | 5 |
| Bedrooms Above Ground | 4 |
| Bedrooms Below Ground | 1 |
| Bedrooms Total | 5 |
| Appliances | Dishwasher, Dryer, Microwave, Oven - Built-in, Refrigerator, Stove, Water Softener, Washer, Gas Stove(s), Hood Fan, Garage Door Opener |
| Architectural Style | 2 Level |
| Basement Development | Finished |
| Basement Type | Full (finished) |
| Constructed Date | 2011 |
| Construction Style Attachment | Detached |
| Cooling Type | Central Air Conditioning |
| Exterior Finish | Brick, Stone |
| Fireplace Present | Yes |
| Fireplace Total | 1 |
| Foundation Type | Poured Concrete |
| Half Bath Total | 1 |
| Heating Fuel | Natural Gas |
| Heating Type | Forced Air |
| Stories Total | 2 |
| Size Interior | 5,376 Ft2 |
| Type | House |
| Utility Water | Municipal Water |
Parking
| Attached Garage |
Land
| Access Type | Highway Access |
| Acreage | No |
| Land Amenities | Airport, Golf Nearby, Hospital, Ski Area |
| Sewer | Municipal Sewage System |
| Size Depth | 103 Ft |
| Size Frontage | 62 Ft |
| Size Total Text | Under 1/2 Acre |
| Zoning Description | R3 |
Interested in 20 Jacob Gingrich Drive, Kitchener, Ontario N2P 2X9?

Debbie Ann Stefan
Salesperson
(519) 579-3442
www.codygroup.ca
901 Victoria St. N.
Kitchener, Ontario N2B 3C3
(519) 579-4110
(519) 579-3442
www.remaxtwincity.com/

Cindy Cody
Broker
www.codygroup.ca/
901 Victoria Street N., Suite B
Kitchener, Ontario N2B 3C3
(519) 579-4110
www.remaxtwincity.com/
