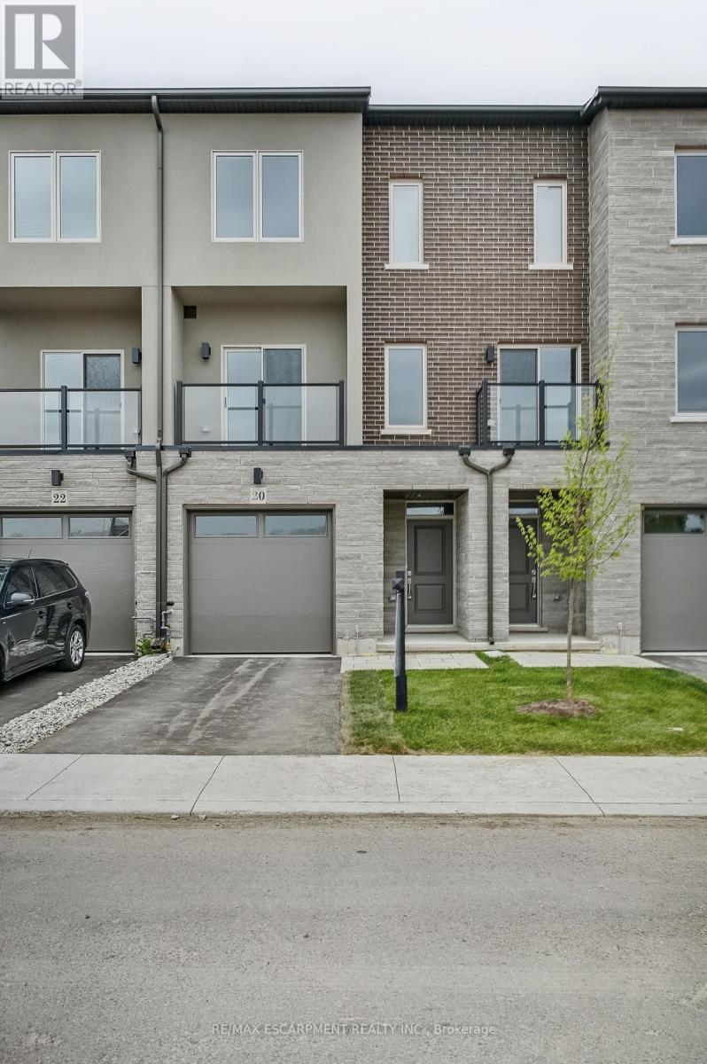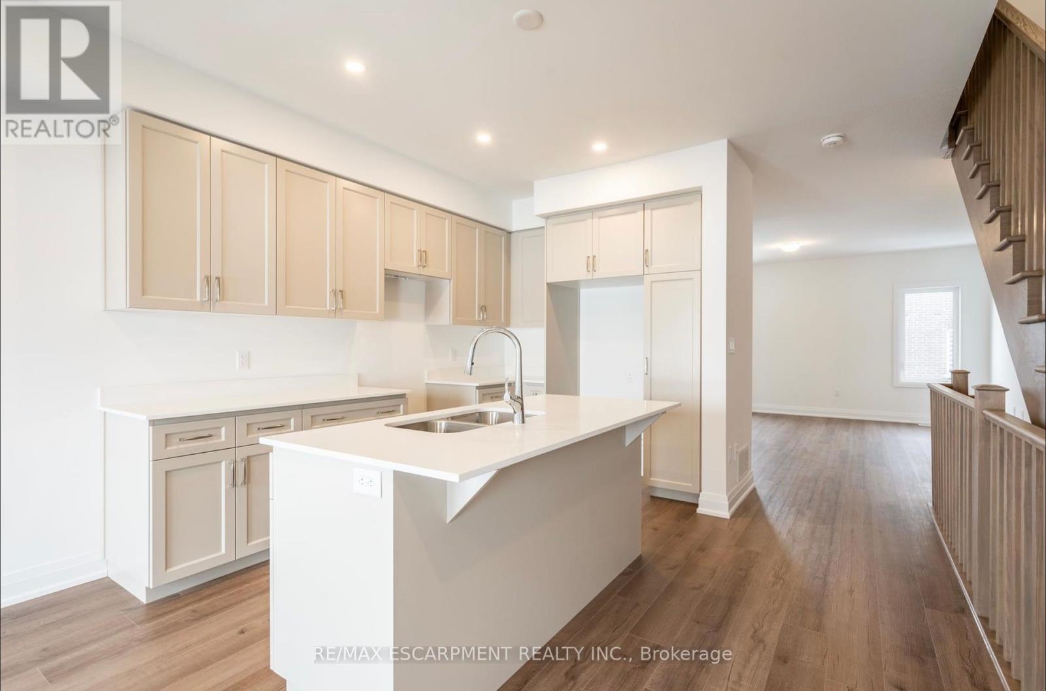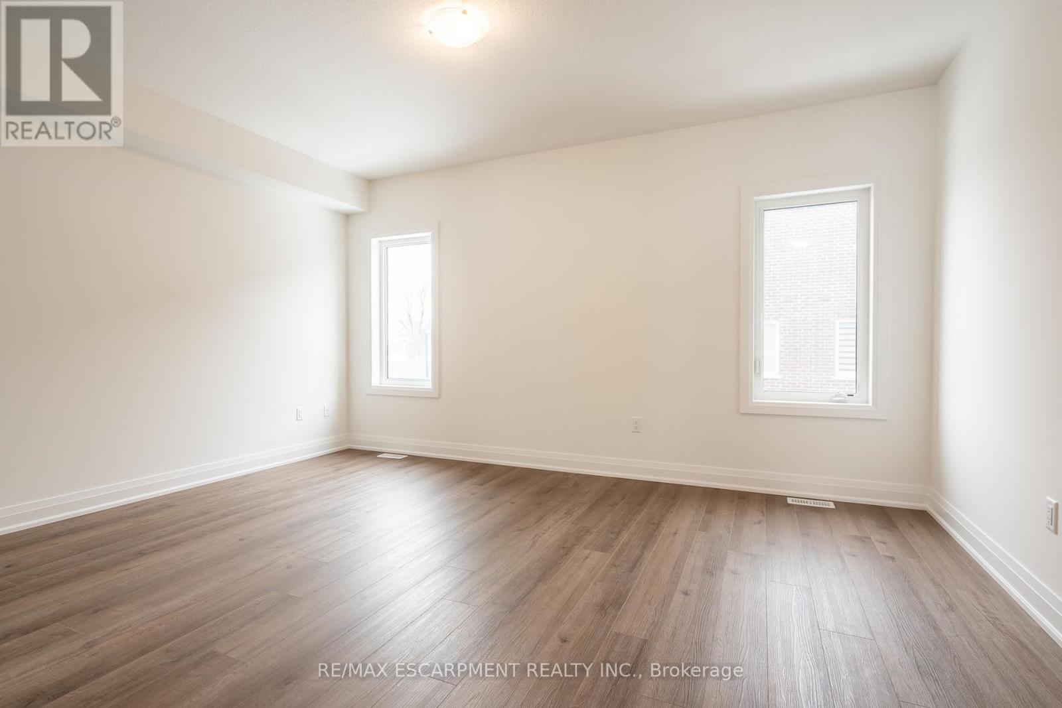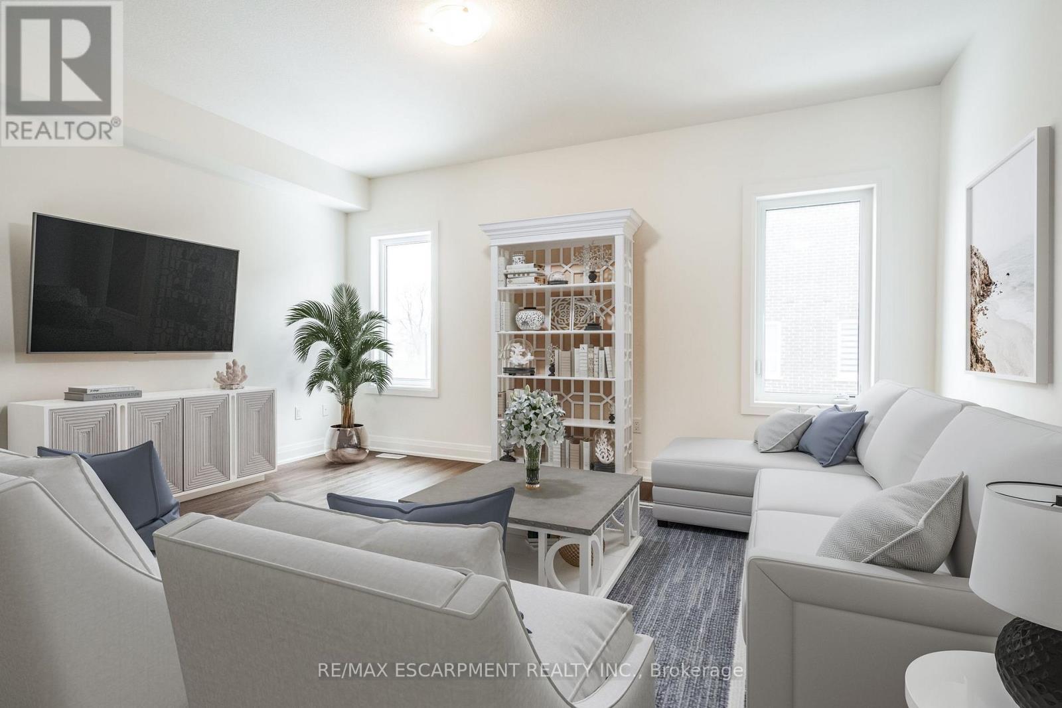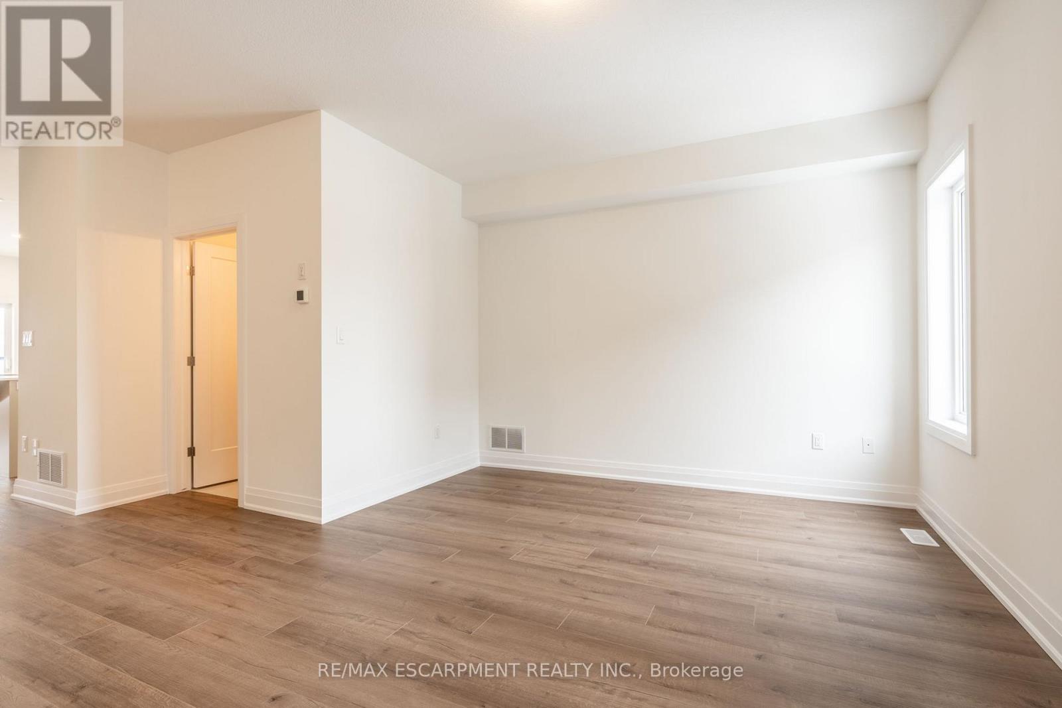3 Bedroom
3 Bathroom
2,000 - 2,500 ft2
Central Air Conditioning
Forced Air
Acreage
$779,900
Welcome to your dream home - an impeccably crafted, spacious townhome designed with family living in mind. This stunning residence offers the perfect blend of comfort, style, and durability, featuring superior construction methods that ensure long-term value and peace of mind. Step inside to discover an open-concept floor plan flooded with natural light, high ceilings, and premium finishes throughout. The gourmet kitchen boasts custom cabinetry, quartz countertops, and a large kitchen island - perfect for family meals or entertaining guests. Upstairs, youll find generously sized bedrooms, including a luxurious primary suite with a walk-in closet and spa-inspired ensuite. Every detail reflects thoughtful design, from concrete block sound barrier insulated walls to high-performance windows and an advanced TGI floor system that blend seamlessly to provide comfort and peace of mind. Nestled in a welcoming neighborhood with access to schools, parks, and amenities, this home offers the ideal setting for families seeking quality, space, and convenience. Experience the difference of superior construction. For a Limited Time Only! Get your property taxes paid for 3 years from the Builder. (A value of up to $15,000, paid as a rebate on closing). (id:59911)
Property Details
|
MLS® Number
|
X12157063 |
|
Property Type
|
Single Family |
|
Community Name
|
Rural Glanbrook |
|
Amenities Near By
|
Golf Nearby, Hospital, Park, Place Of Worship, Schools |
|
Features
|
Conservation/green Belt |
|
Parking Space Total
|
2 |
Building
|
Bathroom Total
|
3 |
|
Bedrooms Above Ground
|
3 |
|
Bedrooms Total
|
3 |
|
Age
|
New Building |
|
Appliances
|
Water Meter |
|
Construction Style Attachment
|
Attached |
|
Cooling Type
|
Central Air Conditioning |
|
Exterior Finish
|
Brick, Stone |
|
Foundation Type
|
Poured Concrete |
|
Half Bath Total
|
1 |
|
Heating Fuel
|
Natural Gas |
|
Heating Type
|
Forced Air |
|
Stories Total
|
3 |
|
Size Interior
|
2,000 - 2,500 Ft2 |
|
Type
|
Row / Townhouse |
|
Utility Water
|
Municipal Water |
Parking
Land
|
Acreage
|
Yes |
|
Land Amenities
|
Golf Nearby, Hospital, Park, Place Of Worship, Schools |
|
Sewer
|
Sanitary Sewer |
|
Size Depth
|
83 Ft |
|
Size Frontage
|
18 Ft ,1 In |
|
Size Irregular
|
18.1 X 83 Ft |
|
Size Total Text
|
18.1 X 83 Ft|2 - 4.99 Acres |
|
Zoning Description
|
C5, C6 |
Utilities
|
Cable
|
Available |
|
Electricity
|
Installed |
|
Sewer
|
Installed |

