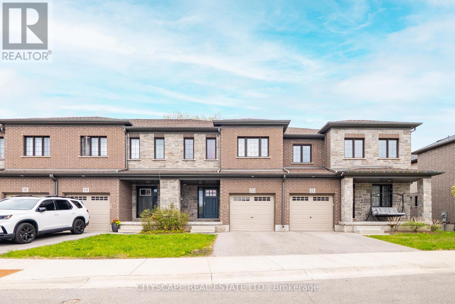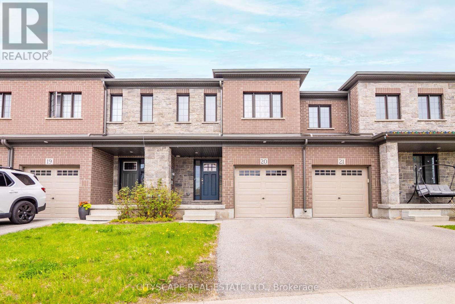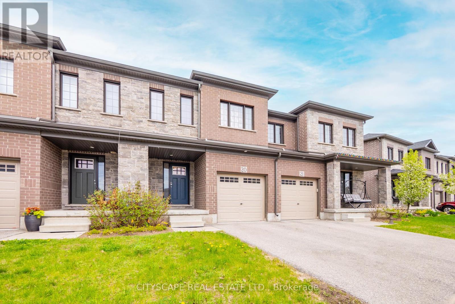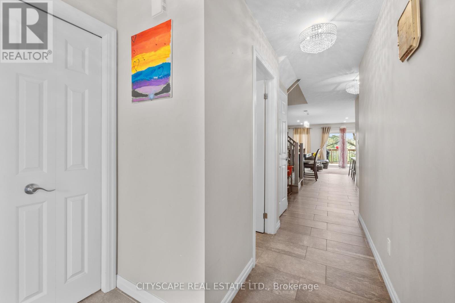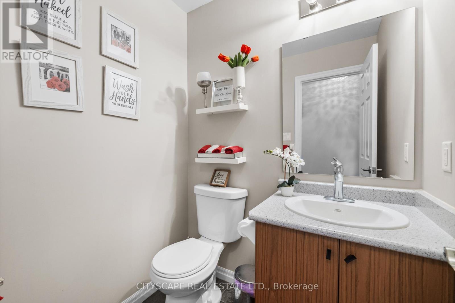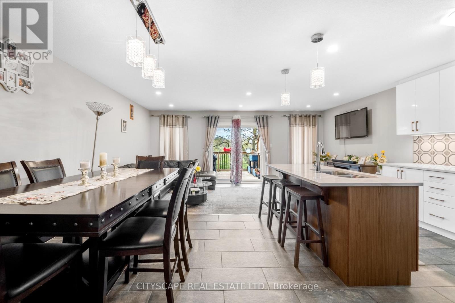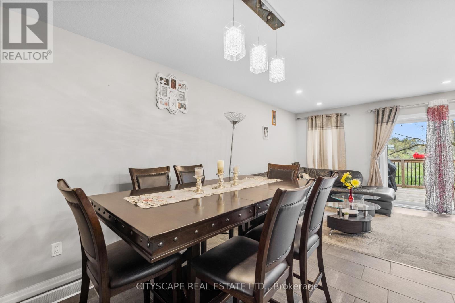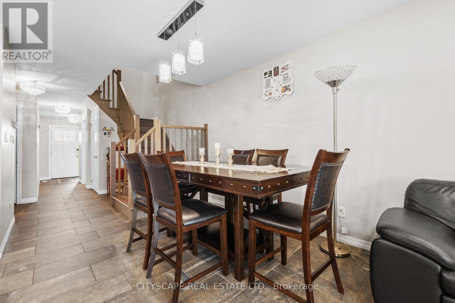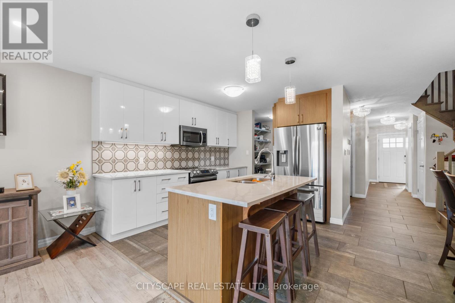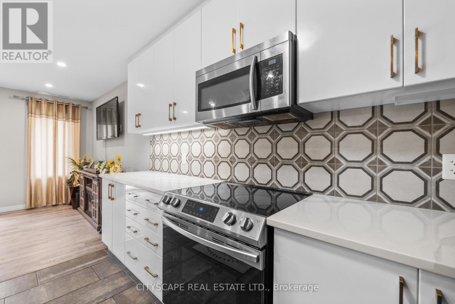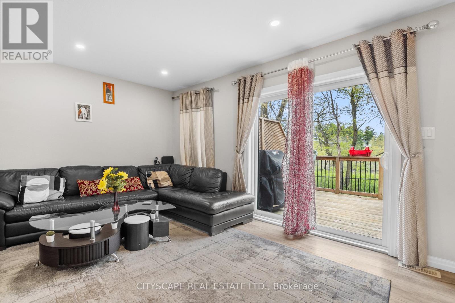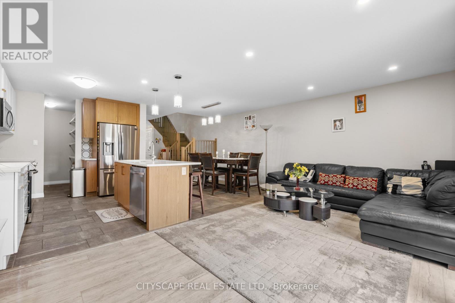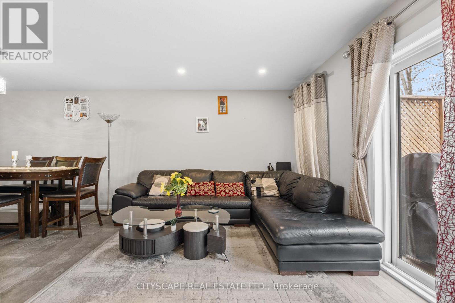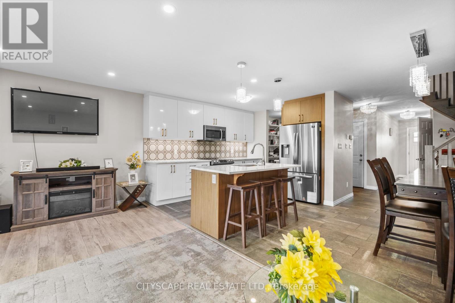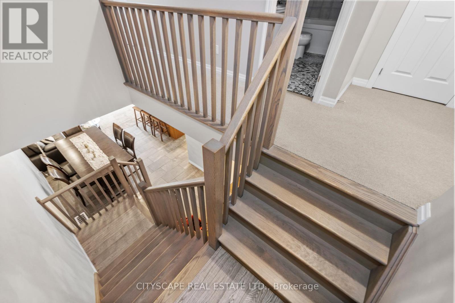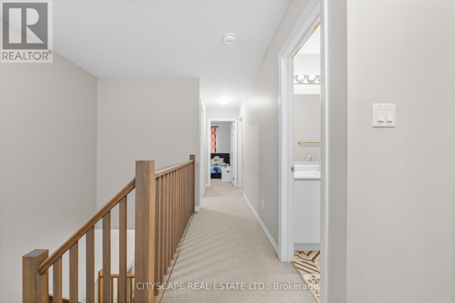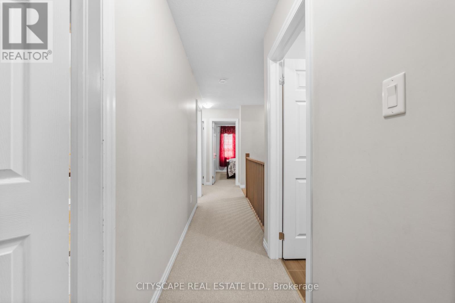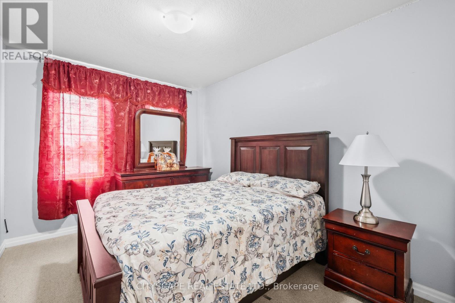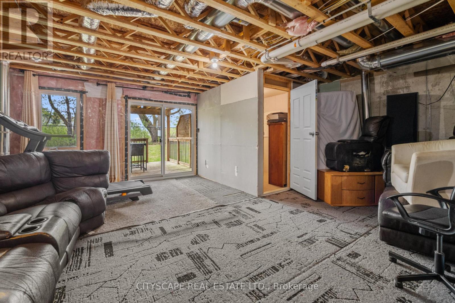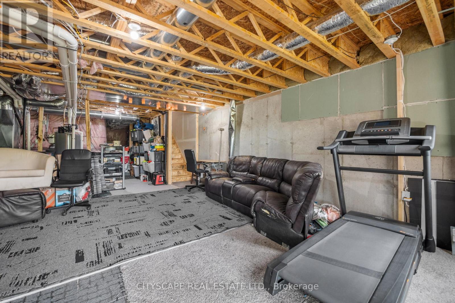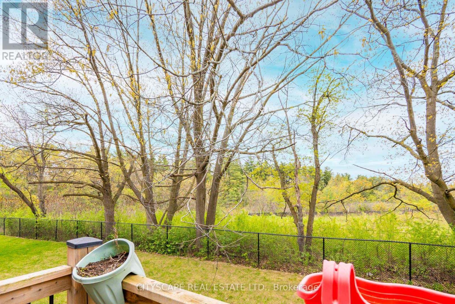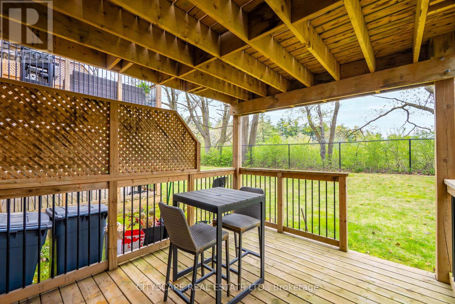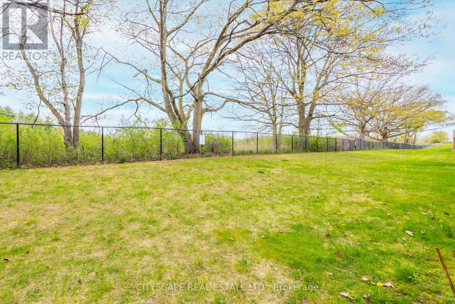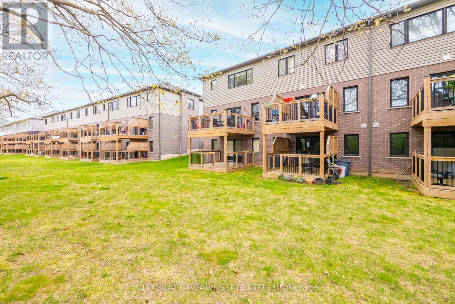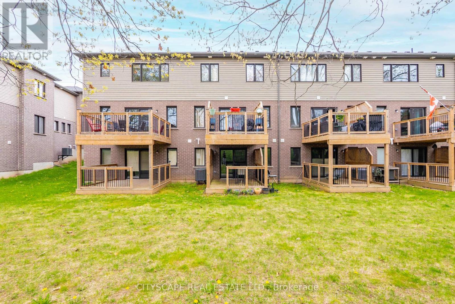$739,900
Must Be SOLD. Prime location in one of the most desirable areas in Cambridge, Galt West! The Stunning floor plan from Freure Homes, the OXFORD Plan on Walkout lot, Features 4 bedrooms, Second floor Laundry, Quartz Countertops in Kitchen, Beautiful Island with Extended Breakfast bar, Oak Stairs, 3 Pc R/I Basement, A/C, inside entry from garage, Deck, Visitors parking and a lot more! Walk Out Basement, Beautiful Green Space at rear , Close to Conestoga College (id:59911)
Property Details
| MLS® Number | X12105697 |
| Property Type | Single Family |
| Parking Space Total | 2 |
| Structure | Deck |
Building
| Bathroom Total | 3 |
| Bedrooms Above Ground | 4 |
| Bedrooms Total | 4 |
| Age | 6 To 15 Years |
| Appliances | Water Heater |
| Basement Features | Walk Out |
| Basement Type | N/a |
| Construction Style Attachment | Attached |
| Cooling Type | Central Air Conditioning |
| Exterior Finish | Aluminum Siding, Brick |
| Flooring Type | Hardwood, Ceramic, Carpeted |
| Foundation Type | Poured Concrete |
| Heating Fuel | Natural Gas |
| Heating Type | Forced Air |
| Stories Total | 2 |
| Size Interior | 1,500 - 2,000 Ft2 |
| Type | Row / Townhouse |
| Utility Water | Municipal Water |
Parking
| Attached Garage | |
| Garage |
Land
| Acreage | No |
| Sewer | Sanitary Sewer |
| Size Depth | 112 Ft |
| Size Frontage | 20 Ft |
| Size Irregular | 20 X 112 Ft |
| Size Total Text | 20 X 112 Ft |
Utilities
| Cable | Available |
| Electricity | Available |
| Sewer | Installed |
Interested in 20 - 135 Hardcastle Drive W, Cambridge, Ontario N1S 0B6?
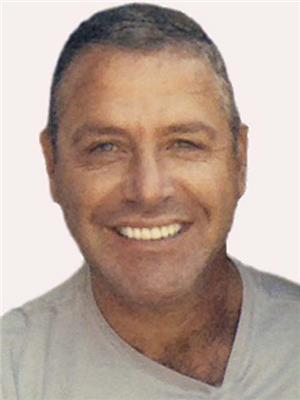
Peter Muto
Salesperson
885 Plymouth Dr #2
Mississauga, Ontario L5V 0B5
(905) 241-2222
(905) 241-3333
