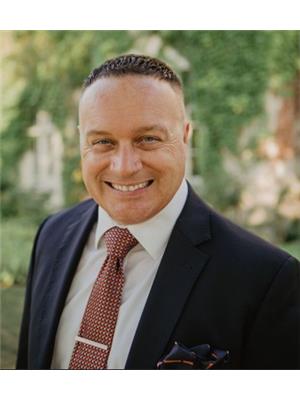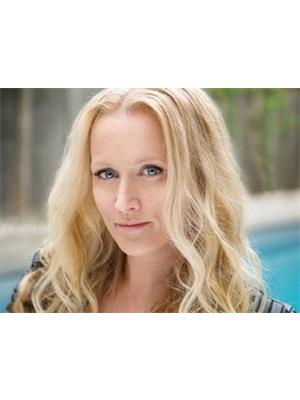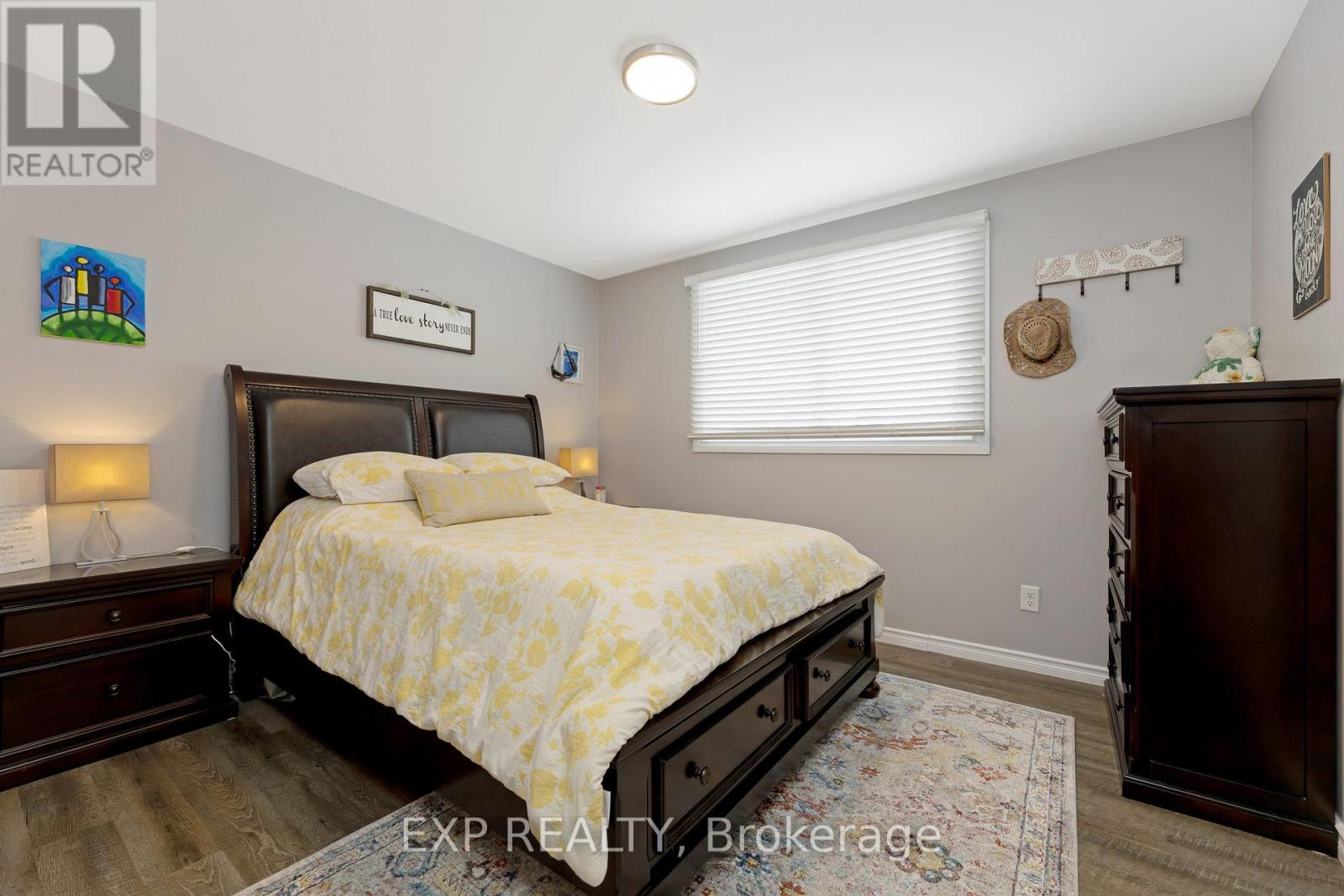$742,000
Nestled in the heart of the prestigious Mayfair neighborhood in Brantford, 2 Uplands Drive is a fully renovated gem that combines modern elegance with cozy charm. This stunning three-bedroom, two-bathroom home is move-in ready and waiting for its new fortunate owner. A Space Designed for Living and Entertaining Upon entering, you'll be greeted by an inviting open layout that seamlessly connects the custom chef's kitchen, dining area, and family room. This space is perfect for both intimate family dinners and lively gatherings with friends. The kitchen, a culinary enthusiast's dream, features top-of-the-line appliances and ample counter space, making meal preparation a pleasure. The main level boasts three well-appointed bedrooms and a beautifully renovated 4 pc bathroom, ensuring that every need is met with style and comfort. Each bedroom is designed to maximize space and natural light, providing a serene retreat for rest and relaxation. The lower level of the home offers additional living space that includes a separate entrance, a full 3pc bathroom, a cozy fireplace, and a laundry area. An extra room provides versatility, whether you need a home office, guest room, or play area. This level is a testament to the home's thoughtful design, ensuring every square foot is utilized to its fullest potential. Step outside to discover a meticulously landscaped yard that showcases true curb appeal. The side yard and backyard are not only lush and inviting but also feature an $80K improvement: an inground walk-in pool and hot tub. This outdoor oasis is sure to be the center of your summer entertainment, offering a perfect spot for relaxation and fun in the sun. 2 Uplands Drive is more than just a house; it's a lifestyle. With its blend of modern amenities and elegant design, this home is ready to welcome you to a life of comfort and sophistication. Don't miss the opportunity to make this stunning property your own. Move in and start living your dream today! (id:54662)
Property Details
| MLS® Number | X11971361 |
| Property Type | Single Family |
| Amenities Near By | Hospital, Park, Public Transit, Schools |
| Community Features | Community Centre |
| Equipment Type | Water Heater - Gas |
| Features | Irregular Lot Size |
| Parking Space Total | 3 |
| Pool Type | Inground Pool |
| Rental Equipment Type | Water Heater - Gas |
| Structure | Patio(s) |
Building
| Bathroom Total | 2 |
| Bedrooms Above Ground | 3 |
| Bedrooms Below Ground | 1 |
| Bedrooms Total | 4 |
| Amenities | Fireplace(s) |
| Appliances | Hot Tub, Garage Door Opener Remote(s), Water Heater, Water Softener, Dishwasher, Dryer, Refrigerator, Stove, Washer, Window Coverings |
| Architectural Style | Raised Bungalow |
| Basement Development | Finished |
| Basement Type | Full (finished) |
| Construction Style Attachment | Detached |
| Cooling Type | Central Air Conditioning |
| Exterior Finish | Aluminum Siding, Brick |
| Fireplace Present | Yes |
| Fireplace Total | 2 |
| Foundation Type | Concrete |
| Heating Fuel | Natural Gas |
| Heating Type | Forced Air |
| Stories Total | 1 |
| Size Interior | 1,100 - 1,500 Ft2 |
| Type | House |
| Utility Water | Municipal Water |
Parking
| Attached Garage | |
| Garage | |
| Tandem |
Land
| Acreage | No |
| Fence Type | Fenced Yard |
| Land Amenities | Hospital, Park, Public Transit, Schools |
| Landscape Features | Landscaped |
| Sewer | Sanitary Sewer |
| Size Depth | 46 Ft |
| Size Frontage | 103 Ft ,2 In |
| Size Irregular | 103.2 X 46 Ft ; Back 101.90 / Side 62.16 |
| Size Total Text | 103.2 X 46 Ft ; Back 101.90 / Side 62.16 |
Utilities
| Cable | Available |
| Sewer | Installed |
Interested in 2 Uplands Drive, Brantford, Ontario N3R 6H6?

Chris Macgillivary
Salesperson
www.oaknco.ca/
www.facebook.com/miltonmacgill
www.linkedin.com/in/chris-macgillivary-b6b114247
4711 Yonge St 10th Flr, 106430
Toronto, Ontario M2N 6K8
(866) 530-7737

Rebecca Lozer
Salesperson
oaknco.ca
4711 Yonge St 10th Flr, 106430
Toronto, Ontario M2N 6K8
(866) 530-7737
























