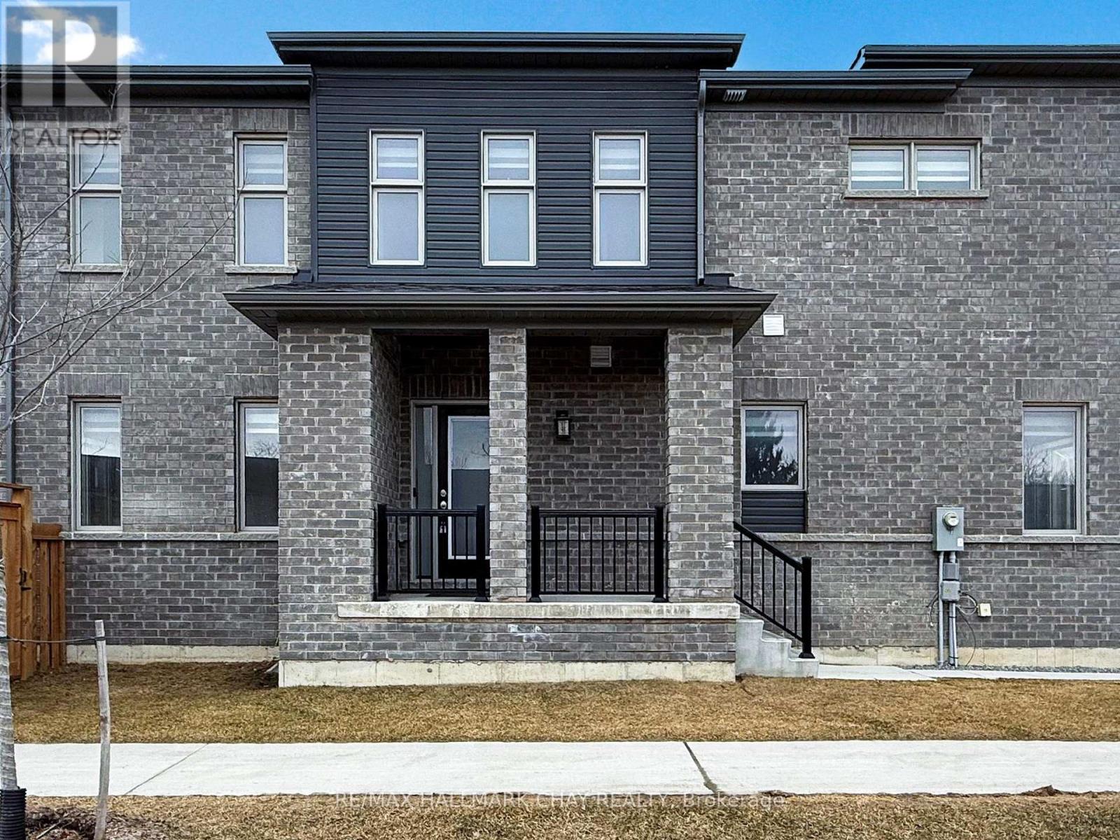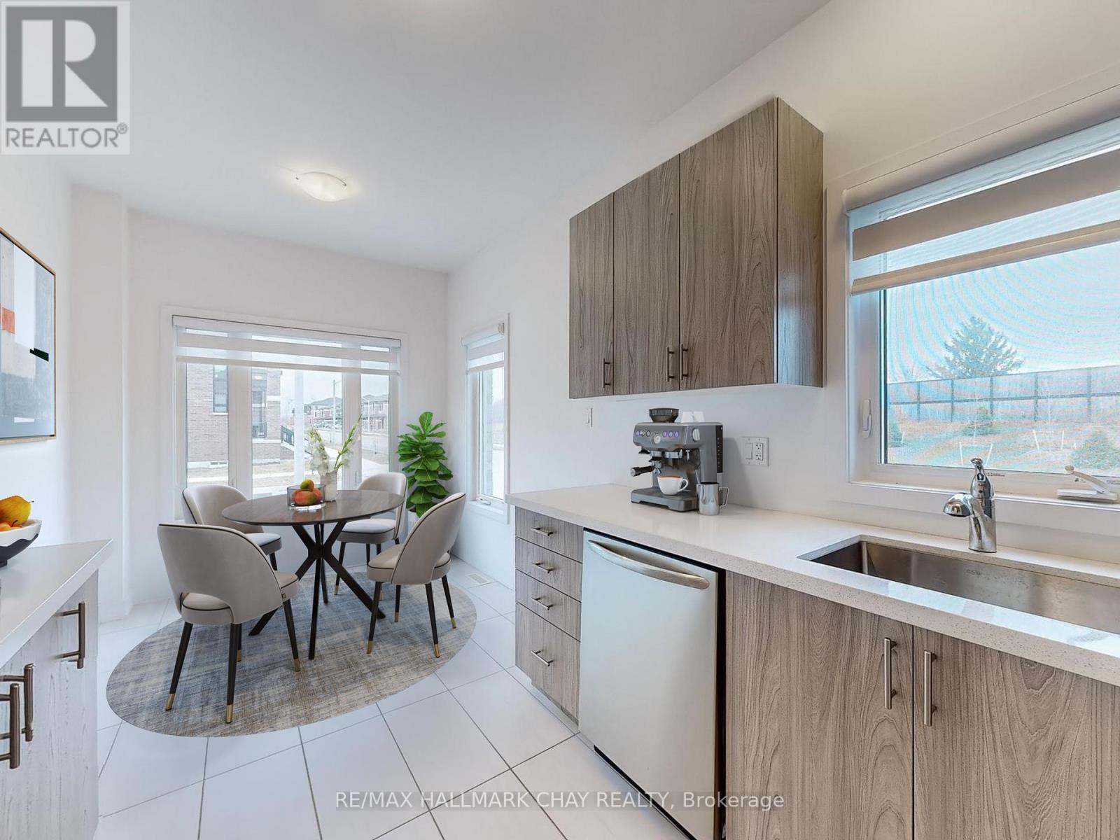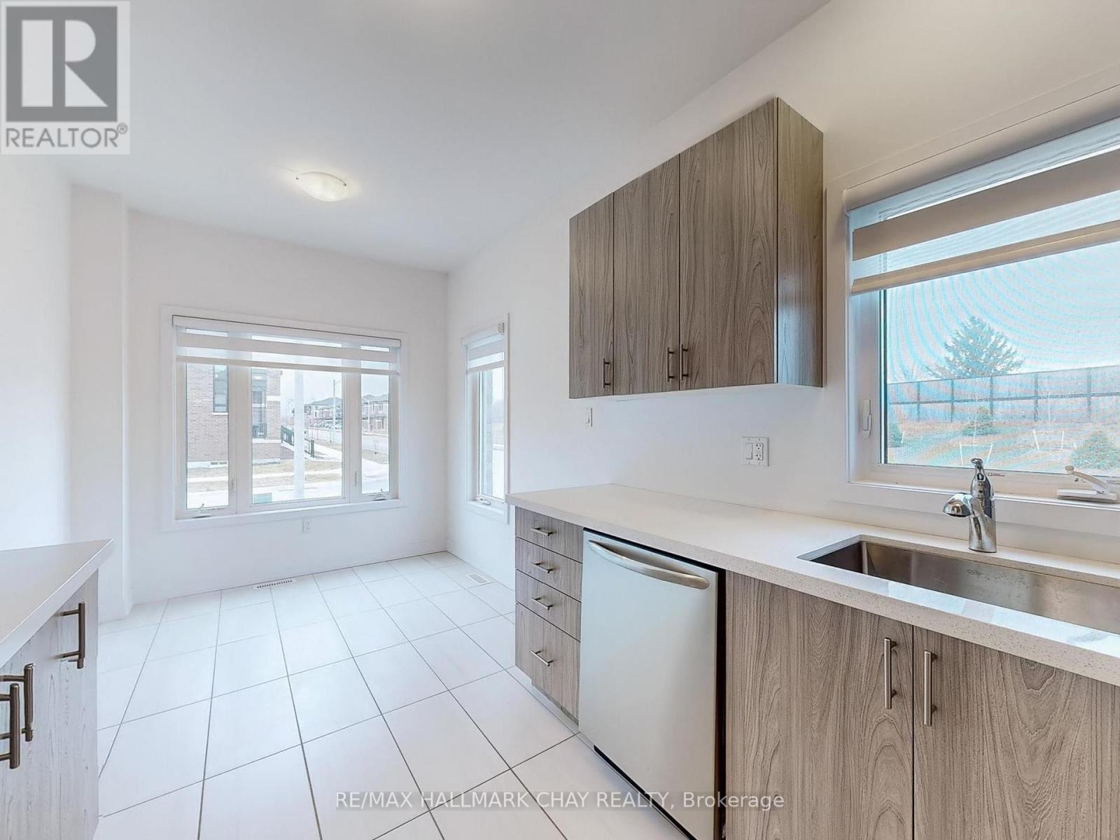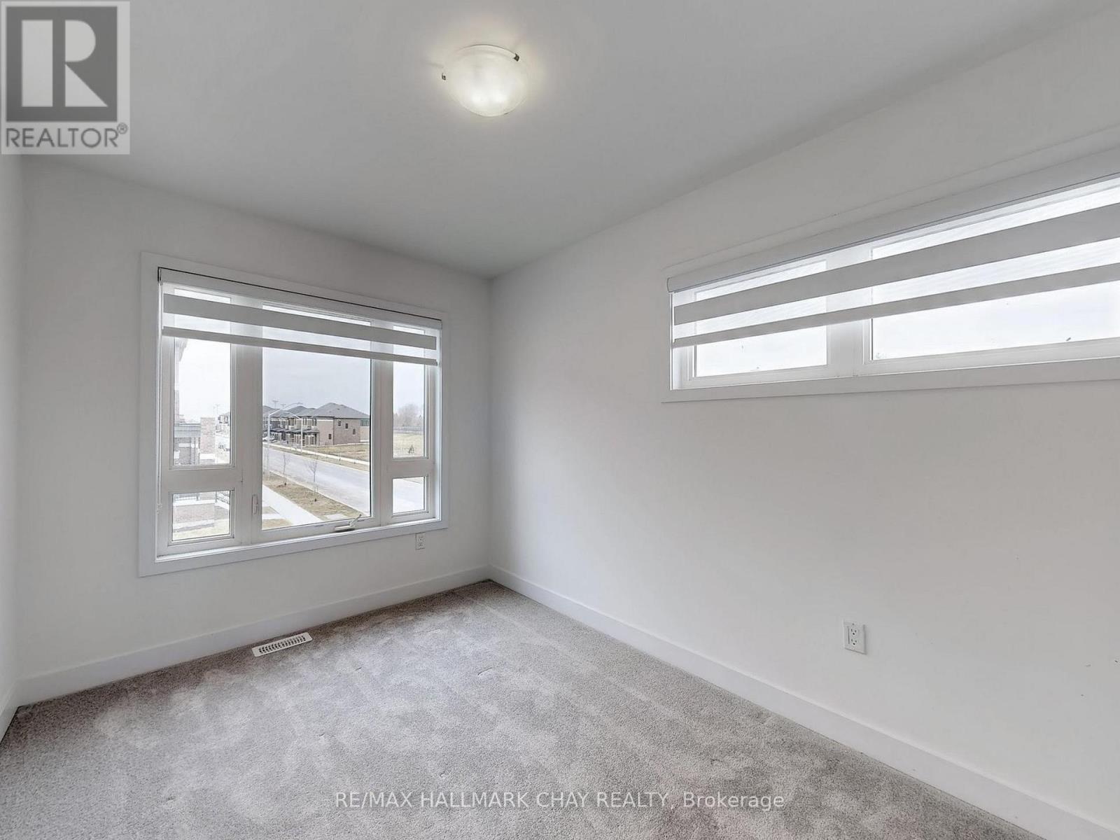$719,900
This end unit townhome is the perfect blend of modern style, practicality, and comfort. With three bedrooms, two and a half bathrooms, and a well-designed layout, it offers everything you need for contemporary living. The main level is highlighted by beautiful wood floors, custom blinds throughout, a large livingroom which provides a cozy space for relaxation or entertaining, while the eat-in kitchen is ideal for casual dining. Featuring modern appliances, ample cabinetry, and plenty of counter space, the kitchen is both functional and inviting. The sliding glass doors off the livingroom area leads to a fenced yard, offering privacy and a great space for outdoor activities. Whether you have pets, children, or simply enjoy the outdoors, this backyard is the perfect spot for relaxation or play. Upstairs, the master bedroom is a true retreat, with enough space for a king-sized bed and additional furniture, plus its own en-suite bathroom. The two other bedrooms are well-sized, ideal for guests, children, or a home office. The second level also features plush carpeting, providing warmth and comfort in the bedrooms and laundry for convenience. The additional shared bathroom on this level features a modern tub-shower combo. The unfinished basement offers endless potential for customization, whether you want to add a home theater, additional bedrooms, or simply use it for storage. As an end unit, this townhome enjoys extra windows that bring in additional natural light and offer a sense of spaciousness. It also provides more privacy and fewer shared walls with neighbors, making it a quieter place to live. The attached garage adds convenience, providing additional storage for the home. With its great layout, modern finishes, and the flexibility of an unspoiled basement, this townhome is a perfect place to call home for anyone seeking comfort, style, and room to grow. Close to Go Train, transit, schools, shopping and parks. Book your private viewing today! (id:54662)
Property Details
| MLS® Number | S12052170 |
| Property Type | Single Family |
| Community Name | Painswick South |
| Equipment Type | Water Heater |
| Features | Sump Pump |
| Parking Space Total | 2 |
| Rental Equipment Type | Water Heater |
Building
| Bathroom Total | 3 |
| Bedrooms Above Ground | 3 |
| Bedrooms Total | 3 |
| Age | 0 To 5 Years |
| Appliances | Blinds, Dishwasher, Dryer, Garage Door Opener, Hood Fan, Stove, Washer, Window Coverings, Refrigerator |
| Basement Development | Unfinished |
| Basement Type | N/a (unfinished) |
| Construction Style Attachment | Attached |
| Cooling Type | Central Air Conditioning |
| Exterior Finish | Aluminum Siding, Brick |
| Foundation Type | Concrete |
| Half Bath Total | 1 |
| Heating Fuel | Natural Gas |
| Heating Type | Forced Air |
| Stories Total | 2 |
| Size Interior | 1,100 - 1,500 Ft2 |
| Type | Row / Townhouse |
| Utility Water | Municipal Water |
Parking
| Attached Garage | |
| Garage |
Land
| Acreage | No |
| Sewer | Sanitary Sewer |
| Size Depth | 77 Ft ,1 In |
| Size Frontage | 19 Ft ,6 In |
| Size Irregular | 19.5 X 77.1 Ft ; 29.30x86.93 |
| Size Total Text | 19.5 X 77.1 Ft ; 29.30x86.93 |
| Zoning Description | Mu2 |
Utilities
| Cable | Available |
| Sewer | Installed |
Interested in 2 South Park Lane, Barrie, Ontario L9J 0M8?
Karen Sorc
Salesperson
(249) 877-8112
www.karen-sorc.com/
218 Bayfield St, 100078 & 100431
Barrie, Ontario L4M 3B6
(705) 722-7100
(705) 722-5246
www.remaxchay.com/














































