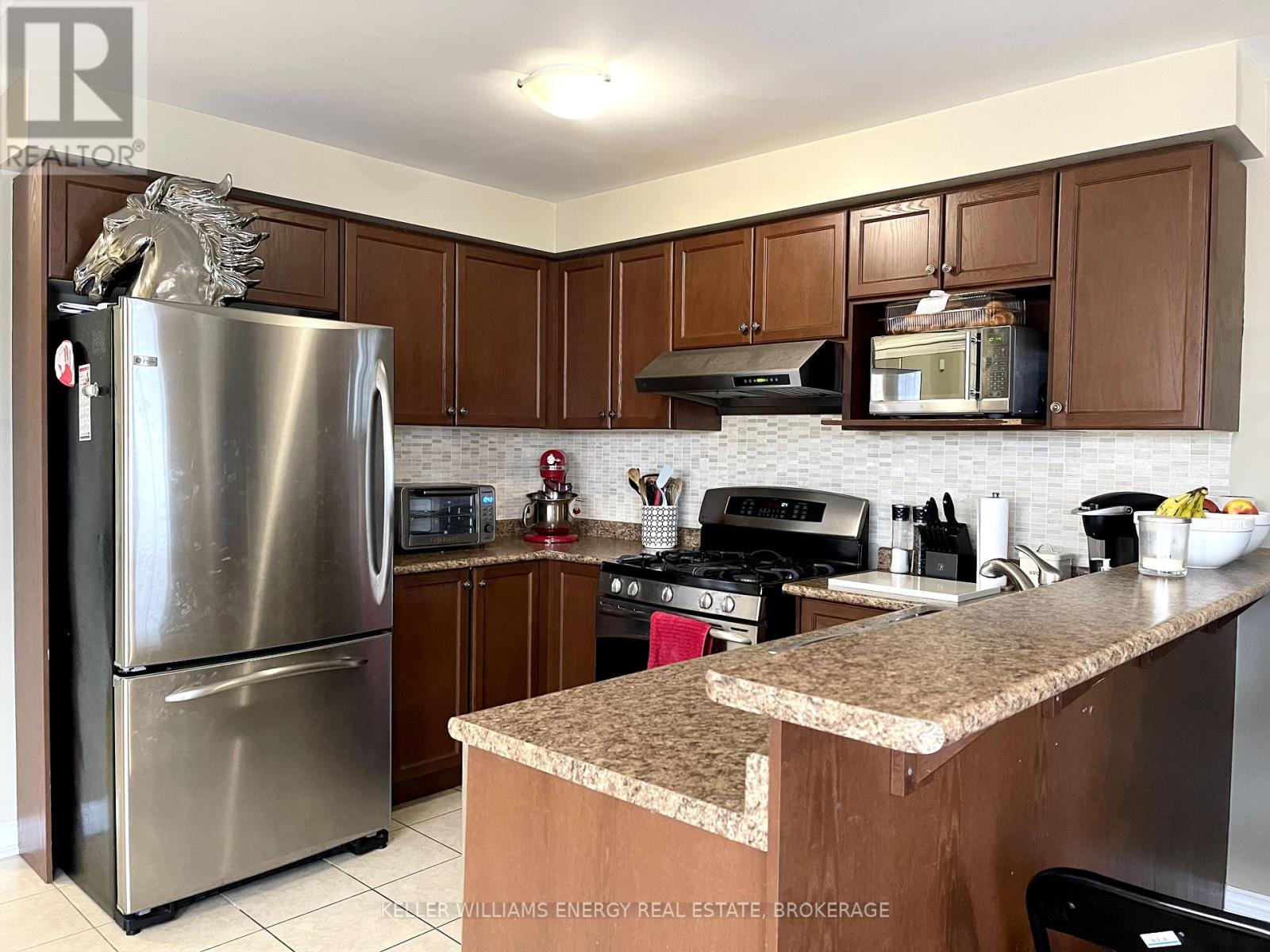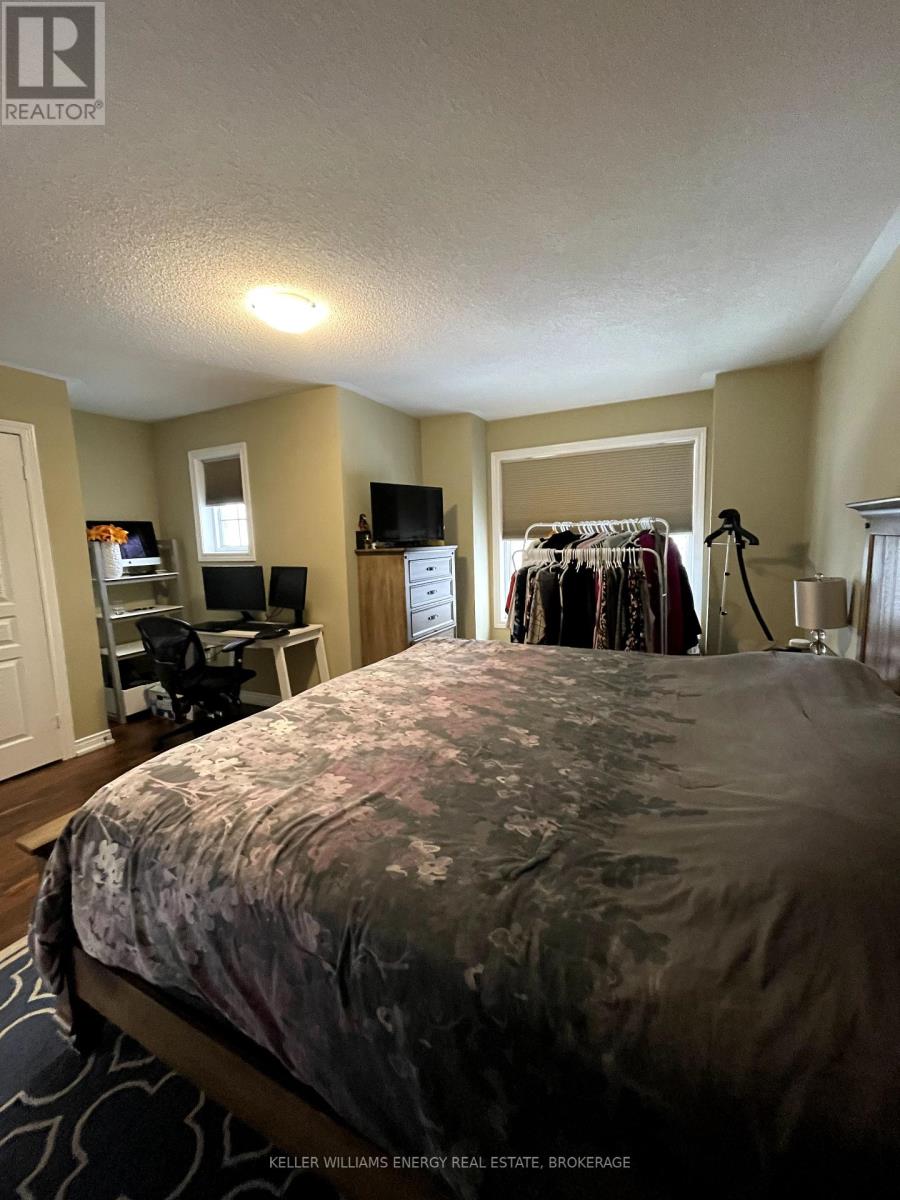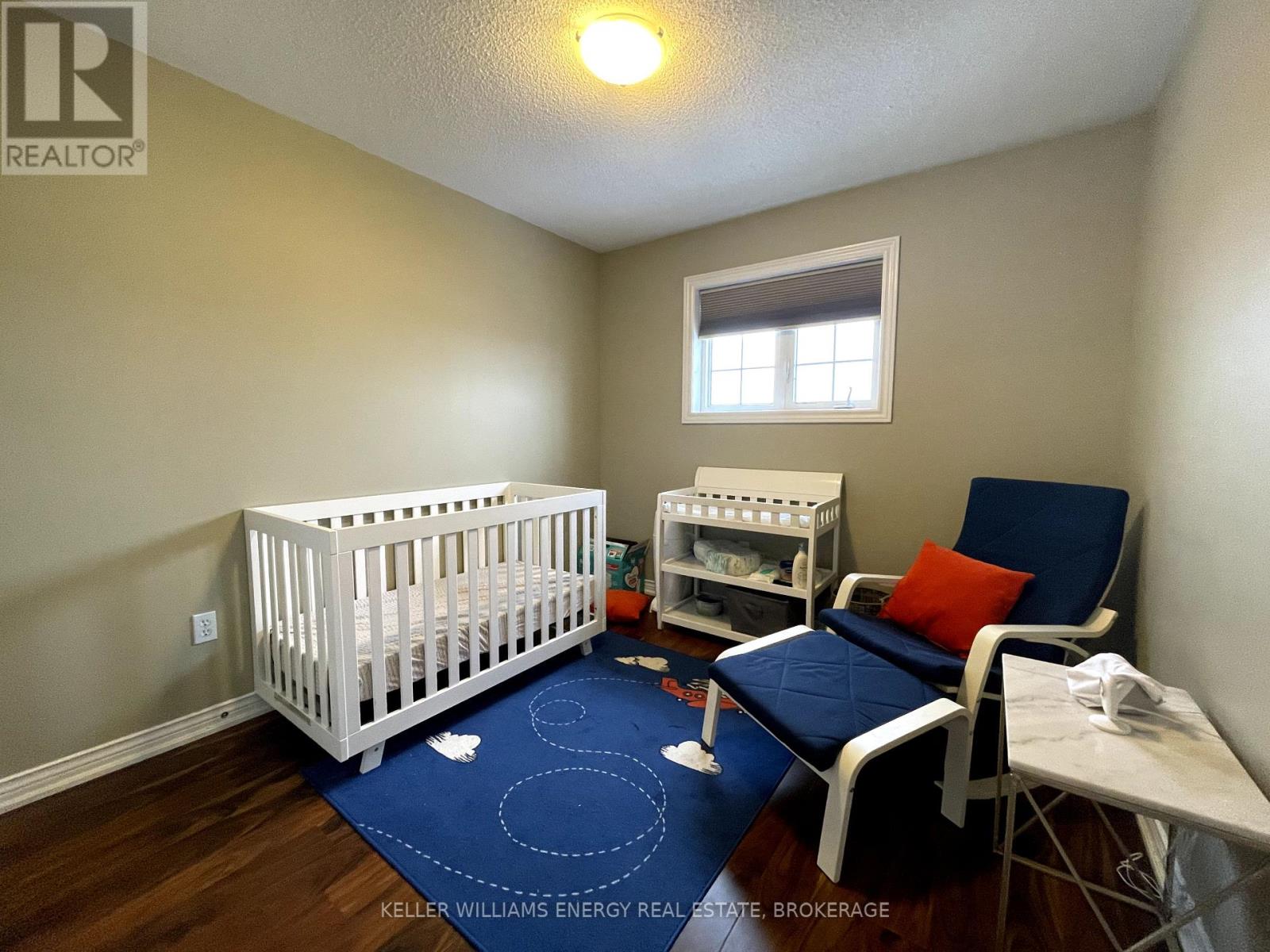$3,100 Monthly
Welcome to this beautifully maintained semi-detached home in the highly sought-after Williamsburg Community! This bright and spacious residence offers exceptional living space, boasting numerous upgrades throughout. The main level features a functional and inviting layout with sun-filled rooms, perfect for both everyday living and entertaining. Enjoy a finished basement complete with a large rec room and washroom - ideal for a family retreat, home gym or media space. Step outside to your private, fully fenced backyard featuring a stunning deck, perfect for hosting summer gatherings or relaxing in your own outdoor oasis. Located just minutes from top rated schools, parks, shopping and major highways (401 & 407) this home offers a perfect blend of comfort, style, and convenience. (id:59911)
Property Details
| MLS® Number | E12101023 |
| Property Type | Single Family |
| Community Name | Williamsburg |
| Parking Space Total | 2 |
Building
| Bathroom Total | 4 |
| Bedrooms Above Ground | 3 |
| Bedrooms Total | 3 |
| Basement Development | Finished |
| Basement Type | N/a (finished) |
| Construction Style Attachment | Semi-detached |
| Cooling Type | Central Air Conditioning |
| Exterior Finish | Brick |
| Fireplace Present | Yes |
| Foundation Type | Poured Concrete |
| Half Bath Total | 1 |
| Heating Fuel | Natural Gas |
| Heating Type | Forced Air |
| Stories Total | 2 |
| Size Interior | 1,500 - 2,000 Ft2 |
| Type | House |
| Utility Water | Municipal Water |
Parking
| Attached Garage | |
| Garage |
Land
| Acreage | No |
| Sewer | Sanitary Sewer |
| Size Depth | 86 Ft ,4 In |
| Size Frontage | 23 Ft ,10 In |
| Size Irregular | 23.9 X 86.4 Ft |
| Size Total Text | 23.9 X 86.4 Ft |
Interested in 2 Ruben Street, Whitby, Ontario L1P 0A7?

Binal Padharia
Salesperson
285 Taunton Rd E Unit 1
Oshawa, Ontario L1G 3V2
(905) 723-5944
(905) 576-2253



















