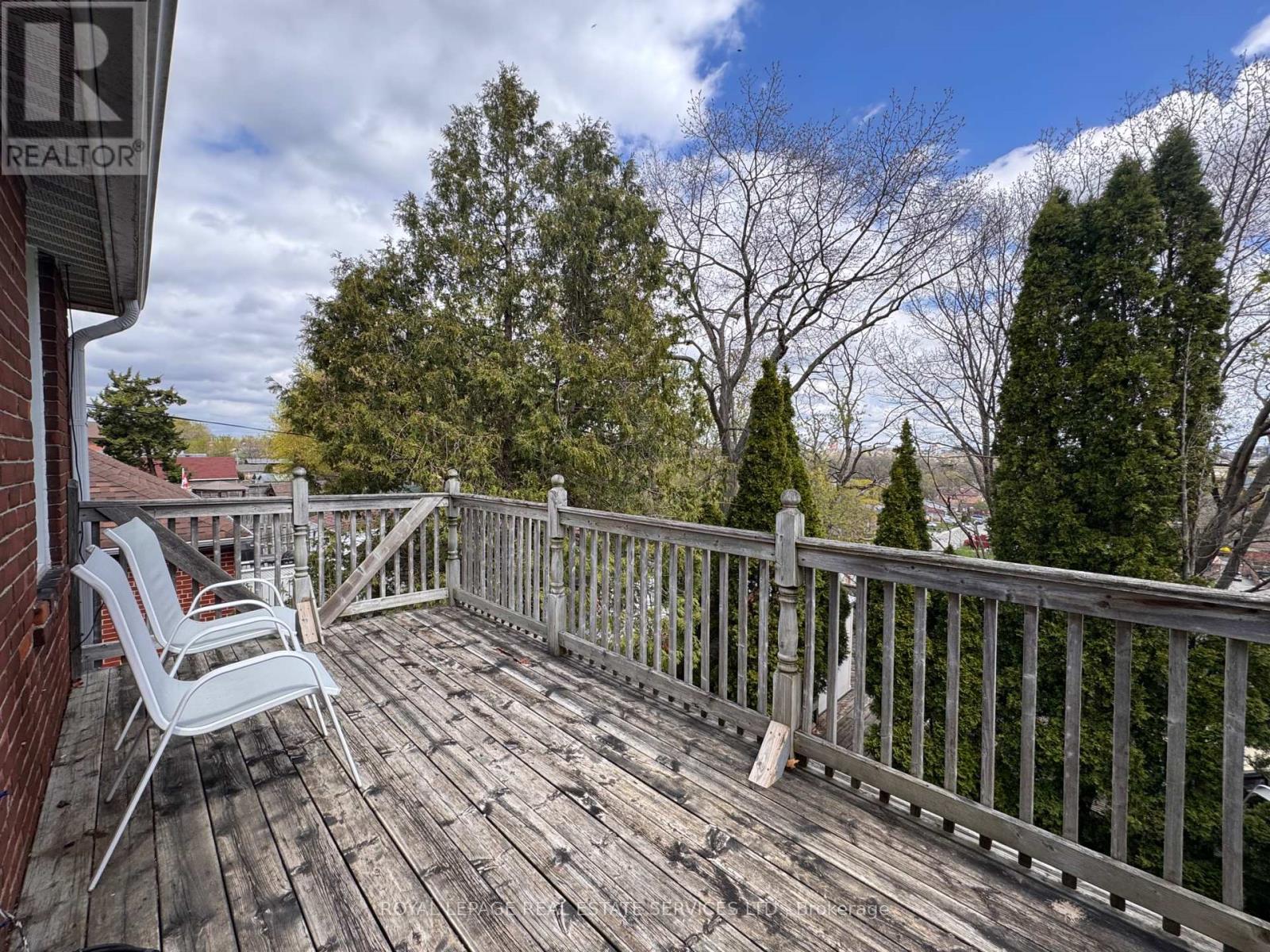$2,600 Monthly
Welcome to this unique and multi-level home offering 2 bedrooms plus a versatile denperfect for a home office or study. Located in a quiet neighbourhood, this bright and airy space features a thoughtfully updated kitchen with an eat in dining center island, countertop seating. The kitchen also includes ample cabinetry, a walk-in pantry closet, and walks out to a private balcony with unobstructed viewsideal for morning coffee or evening relaxation.Enjoy the comfort of a spacious living room located on the third floor, flooded with natural light from multiple windows and two skylights. Just off the living area, the den features built-in shelving and a window, making it an excellent workspace or reading nook.The home includes two bedrooms, each with its own window, ceiling fan, and closet space. A four-piece bathroom, additional starage with a skylight adds both function and charm. Additional storage is available in the hallway, and laundry is conveniently located in the basementshared with just one other resident.Enjoy easy access to up-and-coming Eglinton LRT, Highway 401, TTC, nearby parks, cycling and walking trails, York Recreation Centre, schools, and shoppingmaking daily life convenient and connected.Don't miss this opportunity to lease a bright, in a fantastic location! (id:59911)
Property Details
| MLS® Number | W12118302 |
| Property Type | Single Family |
| Neigbourhood | Rockcliffe-Smythe |
| Community Name | Rockcliffe-Smythe |
| Amenities Near By | Public Transit, Schools, Park |
| Community Features | Community Centre |
| Features | Carpet Free |
| Structure | Deck, Porch |
| View Type | View |
Building
| Bathroom Total | 1 |
| Bedrooms Above Ground | 2 |
| Bedrooms Total | 2 |
| Appliances | Water Heater, Blinds, Dryer, Hood Fan, Microwave, Stove, Washer, Refrigerator |
| Construction Style Attachment | Detached |
| Cooling Type | Central Air Conditioning |
| Exterior Finish | Brick, Concrete |
| Fire Protection | Smoke Detectors |
| Flooring Type | Ceramic, Laminate, Hardwood |
| Foundation Type | Concrete |
| Heating Fuel | Natural Gas |
| Heating Type | Forced Air |
| Stories Total | 3 |
| Type | House |
| Utility Water | Municipal Water |
Parking
| Detached Garage | |
| Garage |
Land
| Acreage | No |
| Land Amenities | Public Transit, Schools, Park |
| Sewer | Sanitary Sewer |
| Size Frontage | 44 Ft ,3 In |
| Size Irregular | 44.29 Ft |
| Size Total Text | 44.29 Ft |
Interested in 2 - 87 Greendale Avenue, Toronto, Ontario M6N 4P4?

Trish Buchanan
Broker
www.trishbuchananrealestate.com/
www.facebook.com/www.trishbuchanan.ca
twitter.com/trish_buchanan
www.linkedin.com/in/trish-buchanan-931836b/
3031 Bloor St. W.
Toronto, Ontario M8X 1C5
(416) 236-1871

Paul Nusca
Broker
www.paulnusca.com/
1 Willingdon Blvd #1
Toronto, Ontario M8X 1B9
(416) 294-1877
(437) 700-5572
www.bhhswest.ca/



































