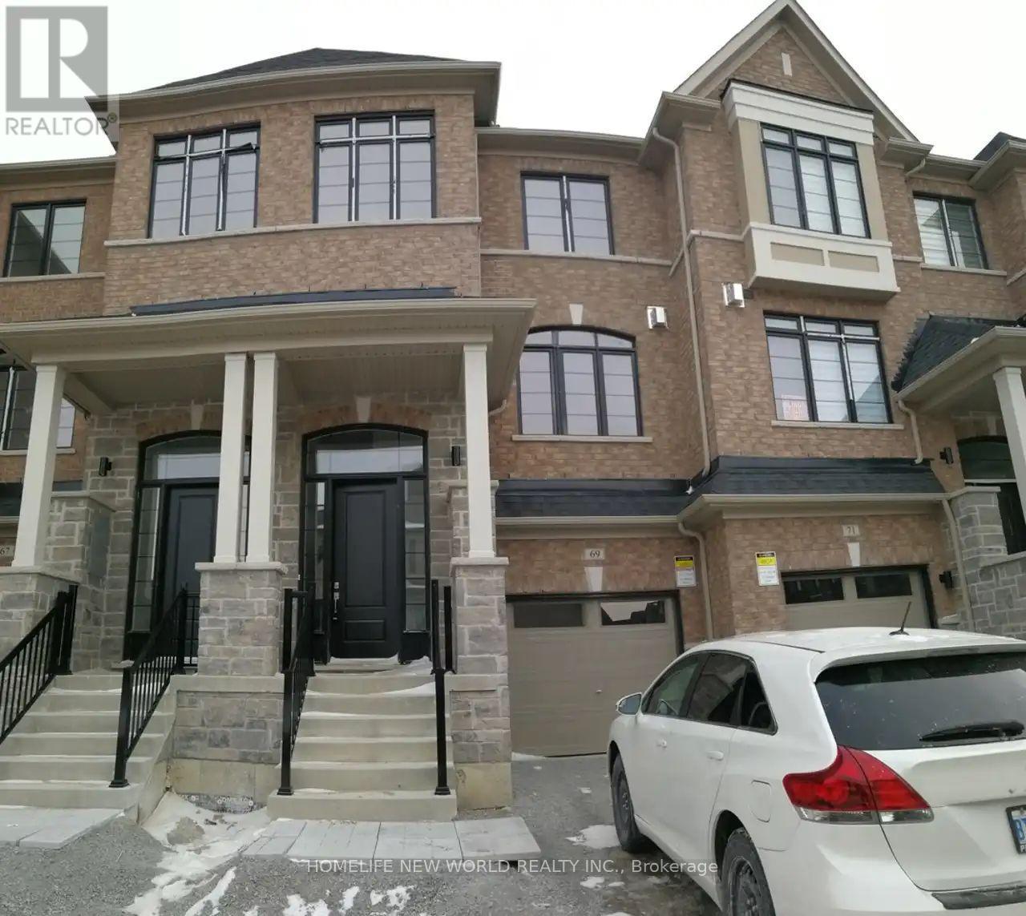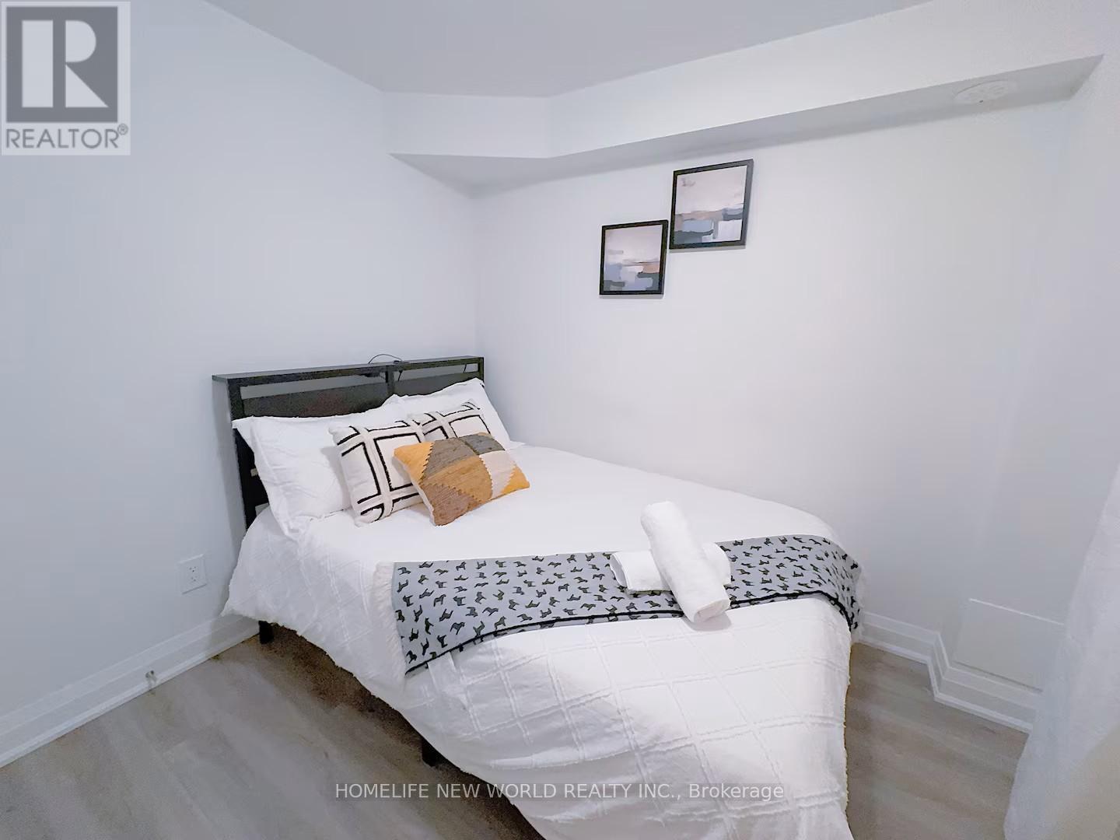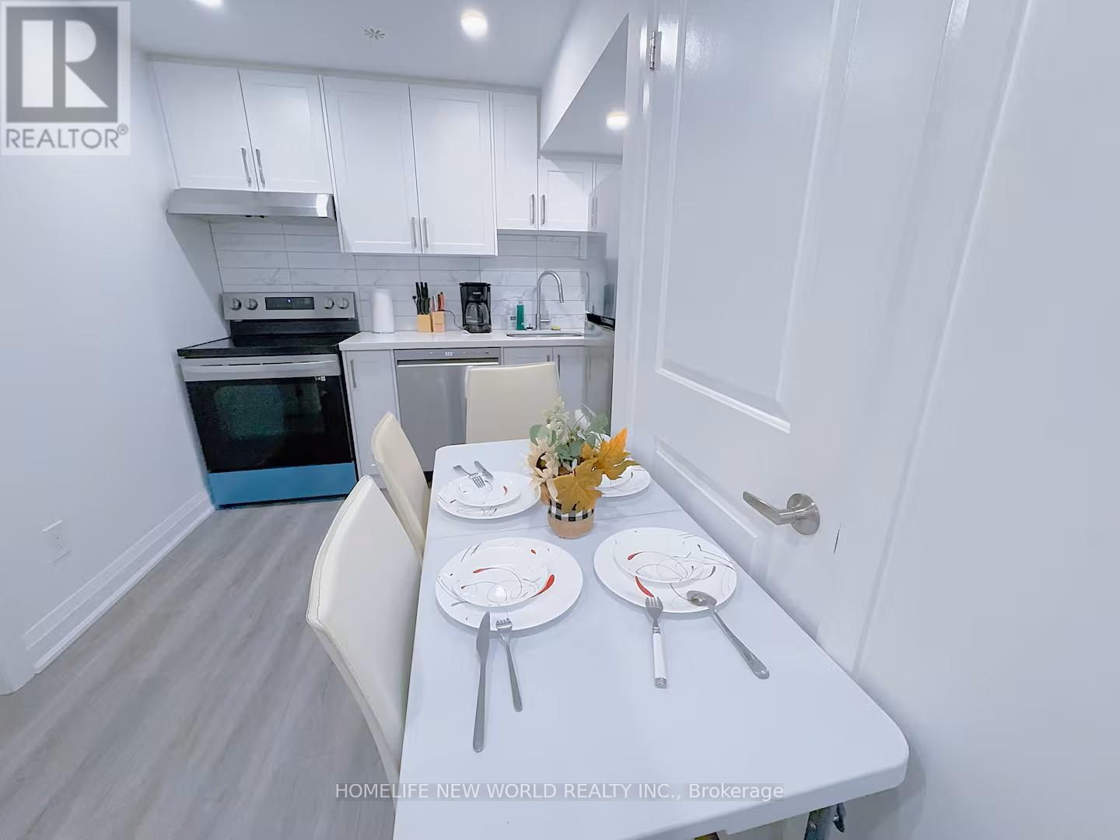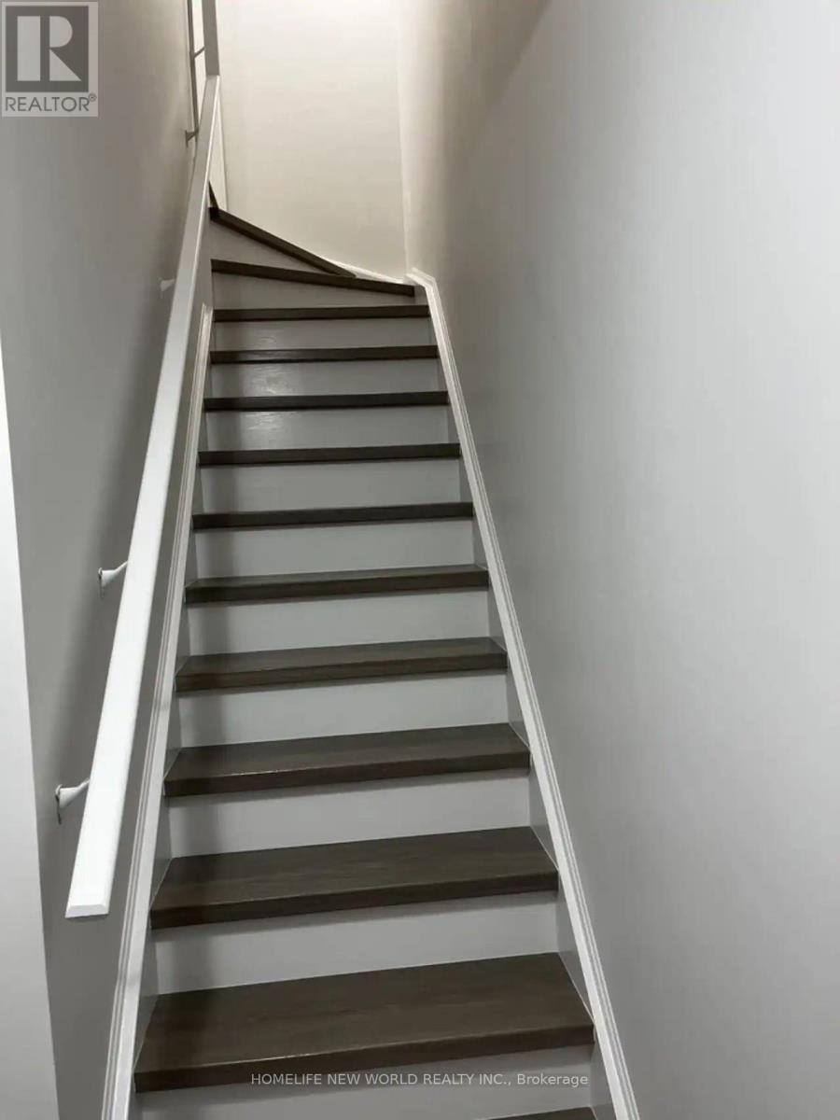$2,000 Monthly
Lower Unit ONLY. one level in basement, one level on ground, Enter from garage, Furniture optional, Absolutely Beautiful Townhouse In The Prestigious Community Of Whitby. This Newly Built Townhome lower units Features Ground level one bedroom, one living room, one wash room, sliding door to deck and backyard from living room, entrance from garage to unit, tile floor and carpet. Basement: one bedroom, one washroom, kitchen, laundry, vinyl floor and portlights. Include 1 parking space, 1/3 storage of garage. Tenant pay 1/3 of utilities. (id:59911)
Property Details
| MLS® Number | E12160513 |
| Property Type | Single Family |
| Community Name | Rural Whitby |
| Parking Space Total | 1 |
Building
| Bathroom Total | 2 |
| Bedrooms Above Ground | 2 |
| Bedrooms Total | 2 |
| Basement Development | Finished |
| Basement Type | N/a (finished) |
| Construction Style Attachment | Attached |
| Cooling Type | Central Air Conditioning |
| Exterior Finish | Brick |
| Flooring Type | Carpeted, Vinyl |
| Foundation Type | Poured Concrete |
| Heating Fuel | Natural Gas |
| Heating Type | Forced Air |
| Stories Total | 3 |
| Size Interior | 1,500 - 2,000 Ft2 |
| Type | Row / Townhouse |
| Utility Water | Municipal Water |
Parking
| Garage | |
| No Garage |
Land
| Acreage | No |
| Sewer | Sanitary Sewer |
| Size Depth | 93 Ft ,9 In |
| Size Frontage | 20 Ft |
| Size Irregular | 20 X 93.8 Ft |
| Size Total Text | 20 X 93.8 Ft |
Interested in 2 - 36 Elkington Crescent, Whitby, Ontario L1P 0L7?
Frank Li
Salesperson
201 Consumers Rd., Ste. 205
Toronto, Ontario M2J 4G8
(416) 490-1177
(416) 490-1928
www.homelifenewworld.com/


















