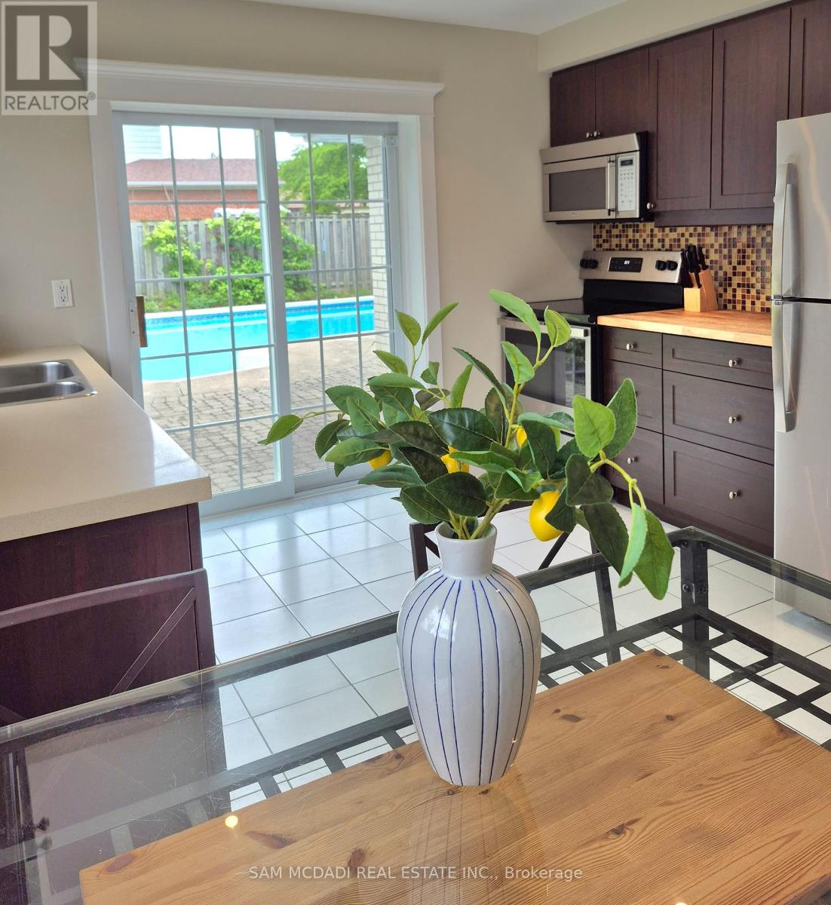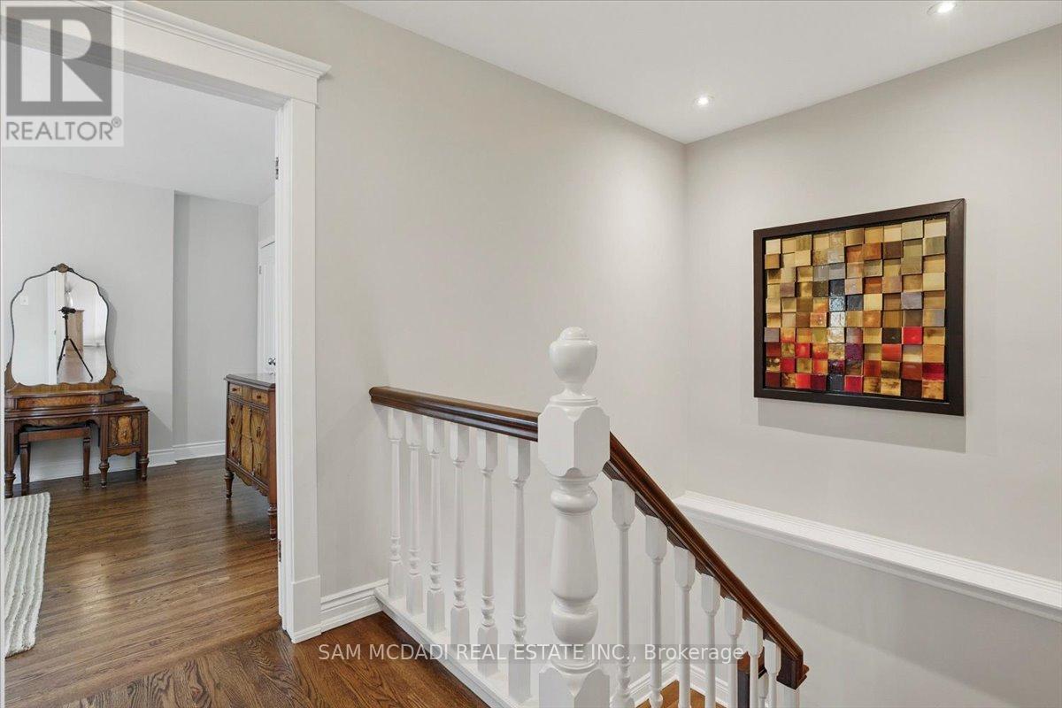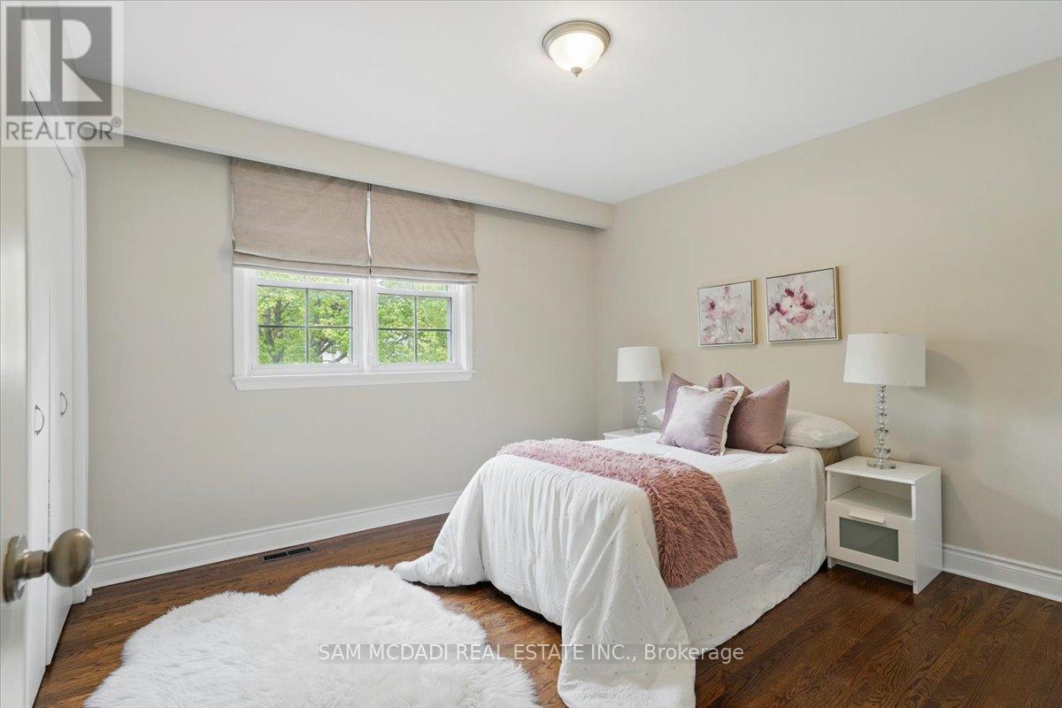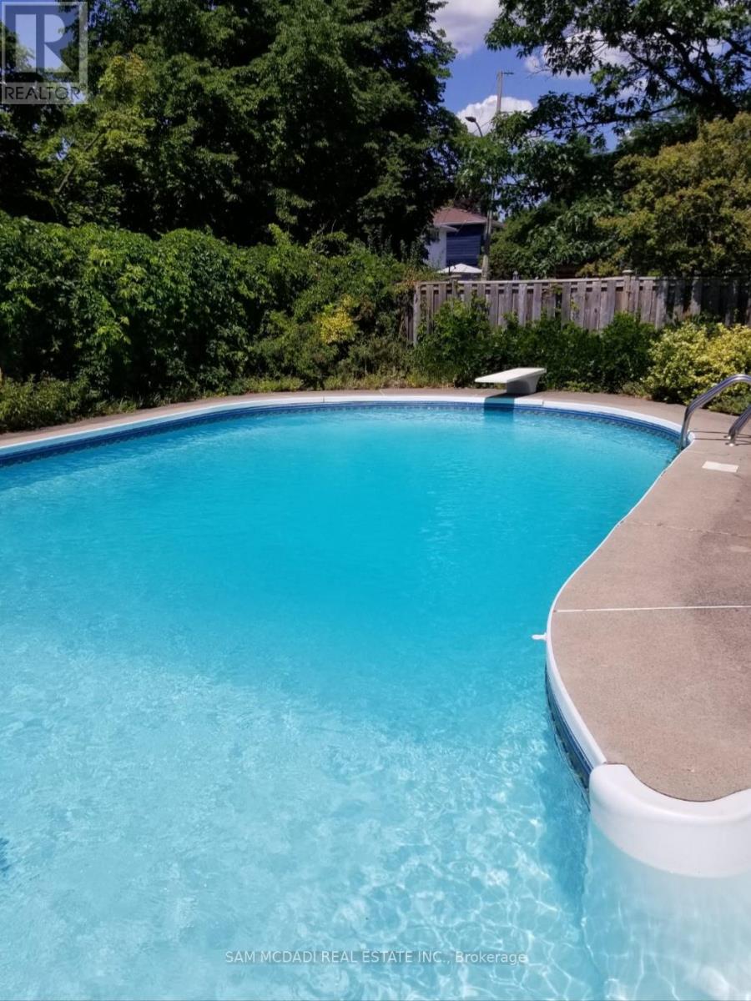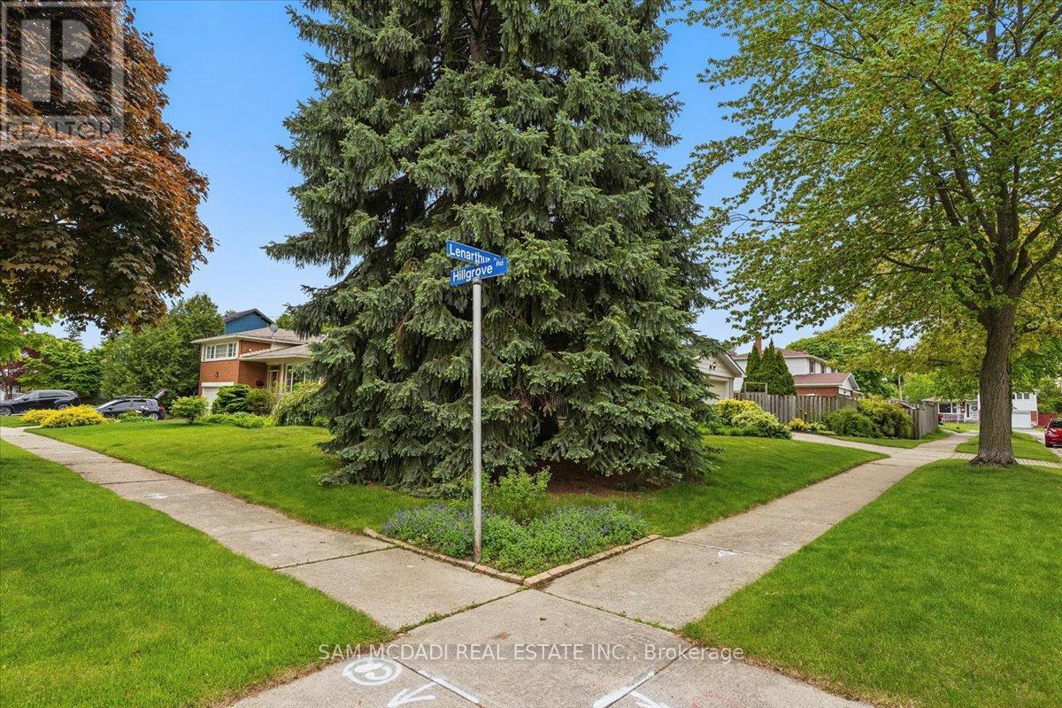$1,475,000
Welcome To Your Ideal Family Home In The Heart Of Sought After Lorne Park S.S. District. Situated On A Meticulously Landscaped Lot, This Exceptional 2-Storey, 4 Bdrm Family Home Blends Timeless Style, Everyday Comfort & An Unbeatable Location. Nestled In One Of Mississauga's Most Desirable School Zones, The Home Showcases Impressive Curb Appeal & A Private Backyard Oasis W/ A Walk-Out To A Wonderful Patio & A Fantastic Inground Pool, Perfect For Summer Entertaining & Relaxation. The Bright & Inviting Main Level Features Gleaming Hdrw Floors, A Spacious Living Rm, Separate Dining Area & A Sun-Filled Eat-In Kitchen W/ Ample Space. Freshly Painted Throughout, Newer Furnace & A/C (Approx. 2022), Roof, Insulation, & Fencing (2015), As Well As OtherThoughtful Updates Featured In The Home, This Property Is Truly Move-In Ready. Upstairs, Discover 4 Generously Sized Bdrms, Including A Lovely Primary Retreat With A 2 Pc. Ensuite & A Spacious Walk-In Closet Complete With Custom Organizers. Hrdw Flooring Continues Throughout The 2nd Level, Making The Home Flow Nicely. The Fully Finished Lower Level, W/ Separate Entrance, Adds Flexible Living Space Featuring A Cozy Rec Rm W/ A Fireplace & A Lrg Built-In Wet Bar, An Ideal Fun & Functional Space. Just Moments From Clarkson GO, Shops & Dining In Clarkson Village, Vibrant Port Credit & Hwys. Families Will Appreciate Access To Top-Rated Schools, Parks,Trails, Lake, Fairfields Swimming Club & Whiteoaks Tennis Club, For An Active Lifestyle. This Is An Incredible Opportunity To Own A Truly Special Family Home In One Of Mississauga's Most Sought After Neighbourhoods, The Perfect Home To Make Your Own! (id:59911)
Property Details
| MLS® Number | W12184293 |
| Property Type | Single Family |
| Neigbourhood | Clarkson |
| Community Name | Clarkson |
| Parking Space Total | 4 |
| Pool Type | Inground Pool |
| Structure | Patio(s), Porch, Shed |
Building
| Bathroom Total | 4 |
| Bedrooms Above Ground | 4 |
| Bedrooms Total | 4 |
| Amenities | Fireplace(s) |
| Appliances | Central Vacuum, Dishwasher, Dryer, Stove, Washer, Window Coverings, Refrigerator |
| Basement Development | Finished |
| Basement Features | Separate Entrance |
| Basement Type | N/a (finished) |
| Construction Style Attachment | Detached |
| Cooling Type | Central Air Conditioning |
| Exterior Finish | Aluminum Siding, Brick |
| Fireplace Present | Yes |
| Flooring Type | Hardwood, Tile, Carpeted |
| Foundation Type | Block |
| Half Bath Total | 2 |
| Heating Fuel | Natural Gas |
| Heating Type | Forced Air |
| Stories Total | 2 |
| Size Interior | 1,500 - 2,000 Ft2 |
| Type | House |
| Utility Water | Municipal Water |
Parking
| Attached Garage | |
| Garage |
Land
| Acreage | No |
| Sewer | Sanitary Sewer |
| Size Depth | 110 Ft |
| Size Frontage | 71 Ft |
| Size Irregular | 71 X 110 Ft |
| Size Total Text | 71 X 110 Ft |
Interested in 1998 Lenarthur Drive, Mississauga, Ontario L5J 2J3?

Sam Allan Mcdadi
Salesperson
www.mcdadi.com/
www.facebook.com/SamMcdadi
twitter.com/mcdadi
www.linkedin.com/in/sammcdadi/
110 - 5805 Whittle Rd
Mississauga, Ontario L4Z 2J1
(905) 502-1500
(905) 502-1501
www.mcdadi.com

Julie L. Jones
Salesperson
110 - 5805 Whittle Rd
Mississauga, Ontario L4Z 2J1
(905) 502-1500
(905) 502-1501
www.mcdadi.com











