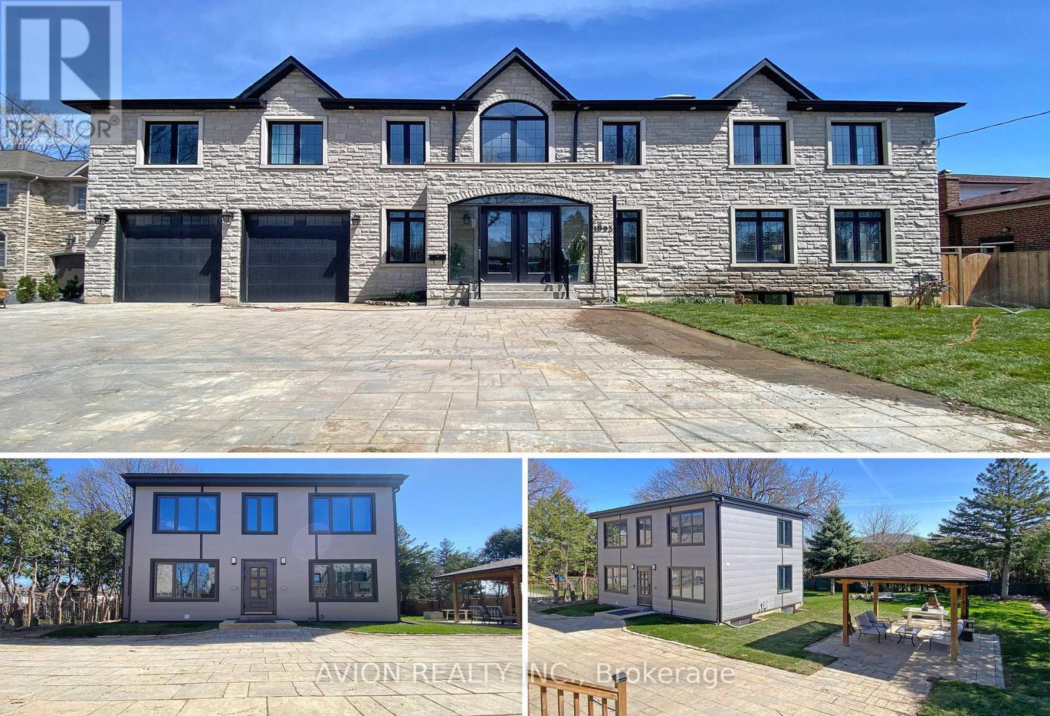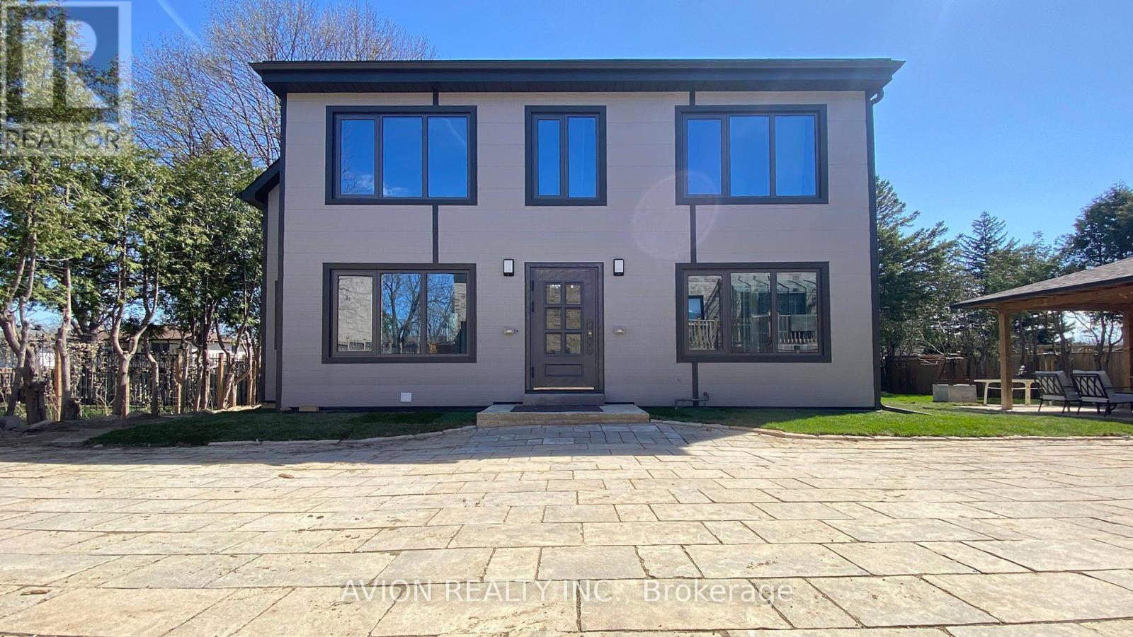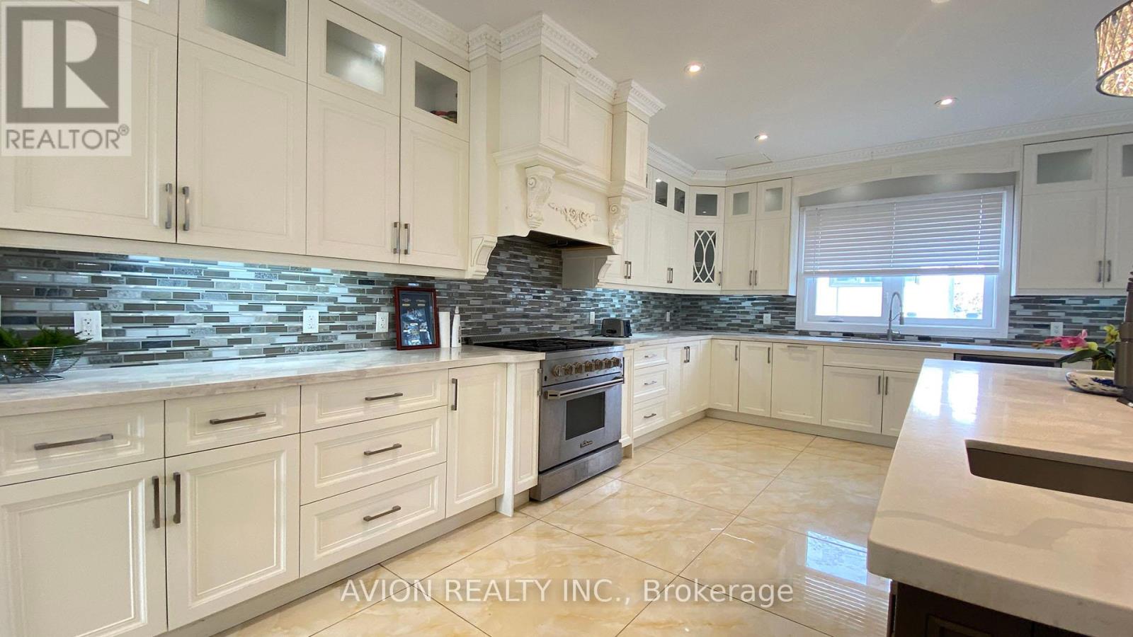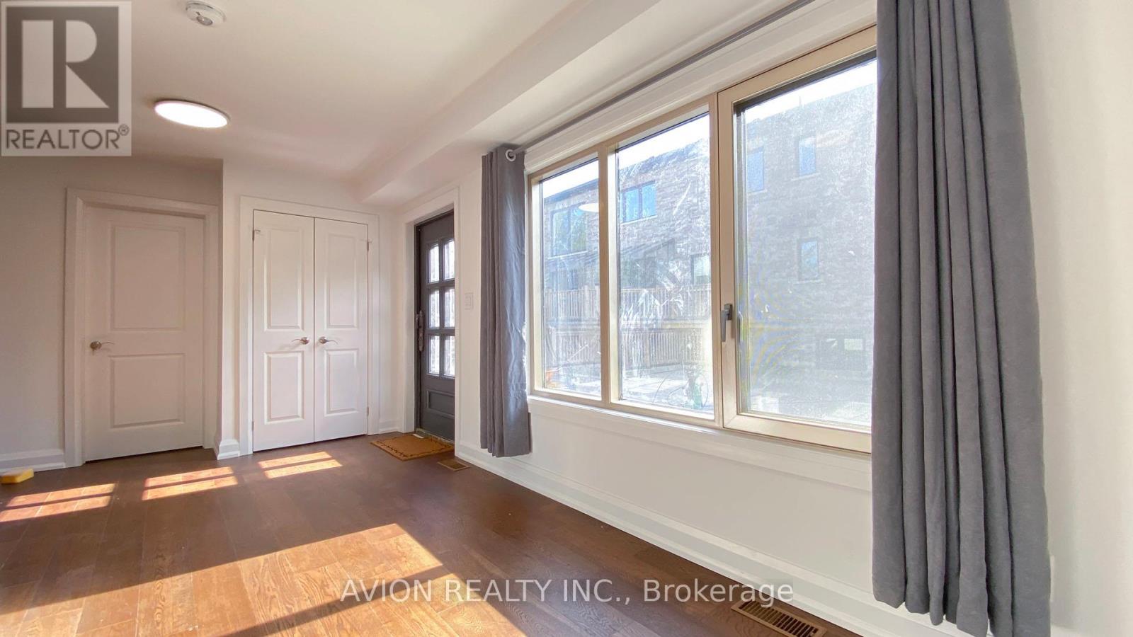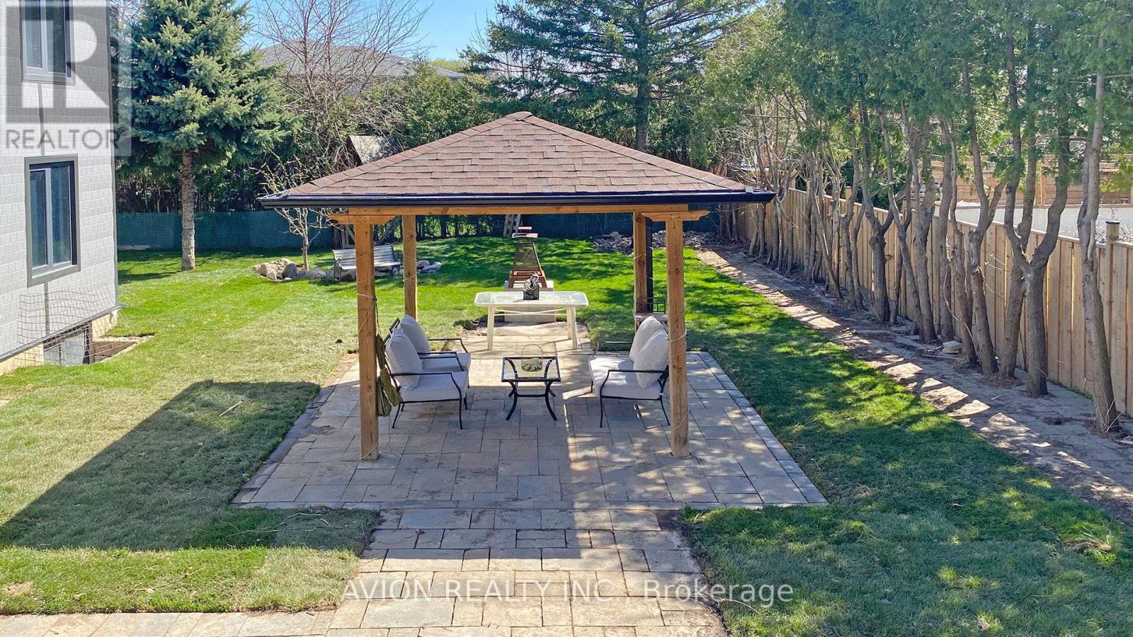$3,690,000
Premier Location in Agincourt Community. A Large House of 6960 Sqf Plus a Stand-Alone 2-Story Garden Suite of 1176 Sqf. The Main Building Comes With 7 Bedrooms Above Ground And 9 Washrooms. The Garden Suite Comes With 3 Bedrooms And 4 Full Washrooms. Main Building Features include 7 Ensuite bedrooms, Duel Kitchens in Main Level, High Ceiling Hallway with Duel Circle Stairs Lead Upstairs, Large Living Room, Large Sport Room; Multiple Entries; 3 Furnaces and 2 Self Controlled A/C. Plenty Parking Space: 2+6+3 Parking Spaces (Garage, Front & Backyard). Extra High Garage Doors Enables Pick-up Trucks Can Be Stored And Drive Through To Backyard. Both the Main House and Garden Suite Have Finished Basements. Good for Large Families And Plenty Of Income Opportunities. 6min walking to the new Sheppard and McCowan Subway Station. TTC at front Door. (id:59911)
Property Details
| MLS® Number | E12114810 |
| Property Type | Single Family |
| Neigbourhood | Scarborough |
| Community Name | Agincourt South-Malvern West |
| Features | Gazebo |
| Parking Space Total | 8 |
| Structure | Shed |
Building
| Bathroom Total | 13 |
| Bedrooms Above Ground | 10 |
| Bedrooms Total | 10 |
| Appliances | Dishwasher, Dryer, Stove, Washer, Window Coverings, Wine Fridge, Refrigerator |
| Basement Development | Finished |
| Basement Features | Separate Entrance |
| Basement Type | N/a (finished) |
| Construction Style Attachment | Detached |
| Cooling Type | Central Air Conditioning |
| Exterior Finish | Stone, Brick |
| Fireplace Present | Yes |
| Fireplace Type | Woodstove |
| Flooring Type | Tile, Ceramic, Hardwood |
| Foundation Type | Concrete |
| Heating Fuel | Natural Gas |
| Heating Type | Forced Air |
| Stories Total | 2 |
| Size Interior | 5,000 - 100,000 Ft2 |
| Type | House |
| Utility Water | Municipal Water |
Parking
| Attached Garage | |
| Garage |
Land
| Acreage | No |
| Sewer | Sanitary Sewer |
| Size Depth | 203 Ft ,6 In |
| Size Frontage | 86 Ft ,1 In |
| Size Irregular | 86.1 X 203.5 Ft |
| Size Total Text | 86.1 X 203.5 Ft |
Interested in 1993 Brimley Road, Toronto, Ontario M1S 2B1?

Ian Wang
Broker
www.ianwangrealty.com/
50 Acadia Ave #130
Markham, Ontario L3R 0B3
(647) 518-5728
