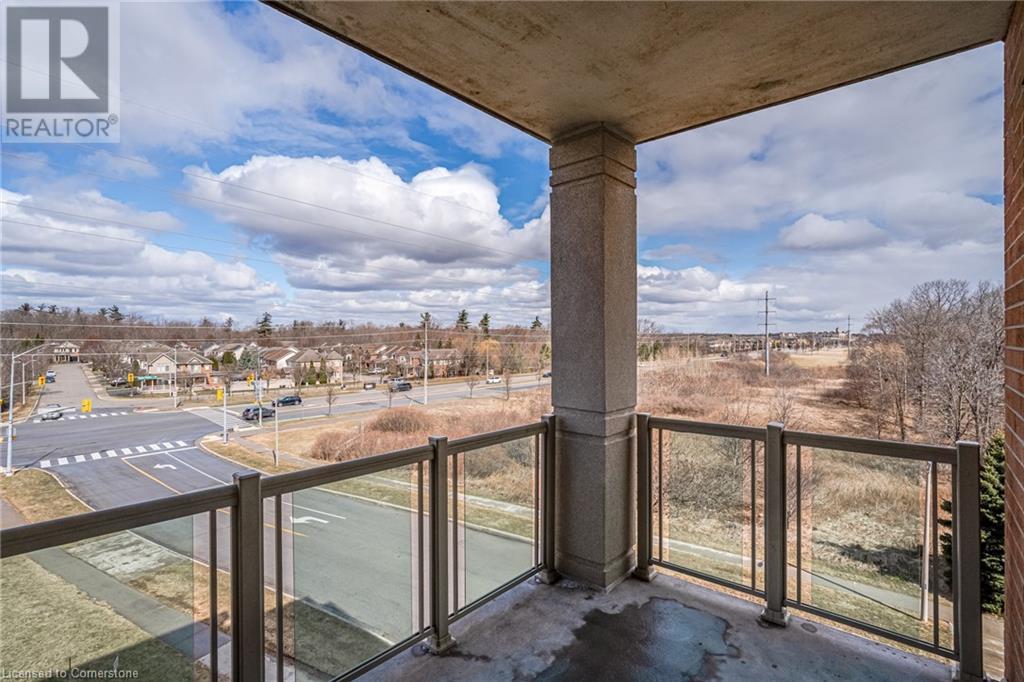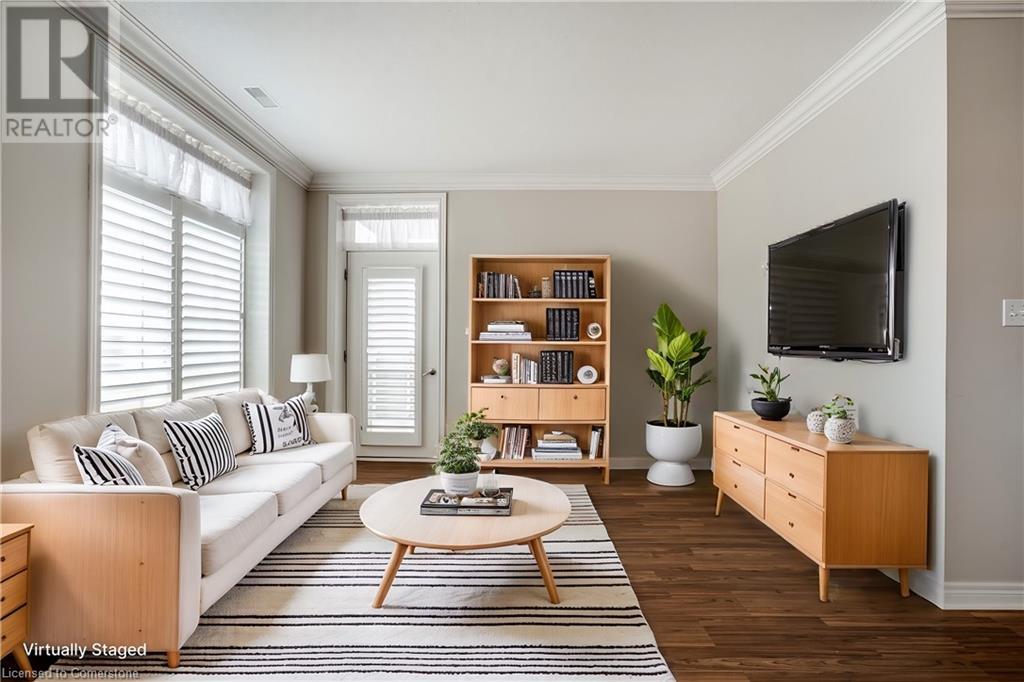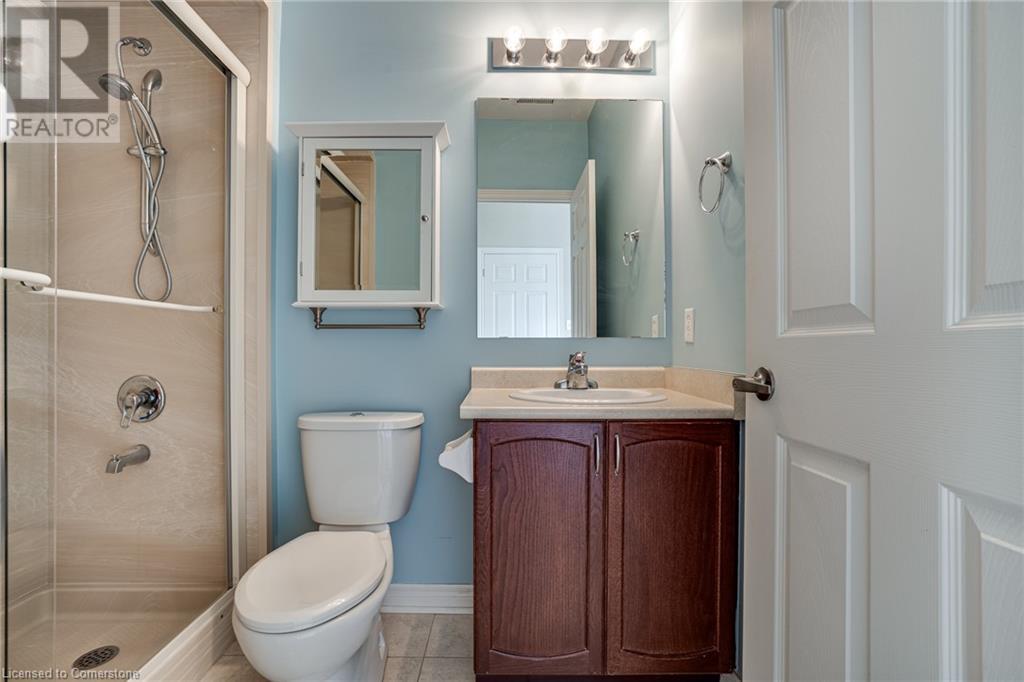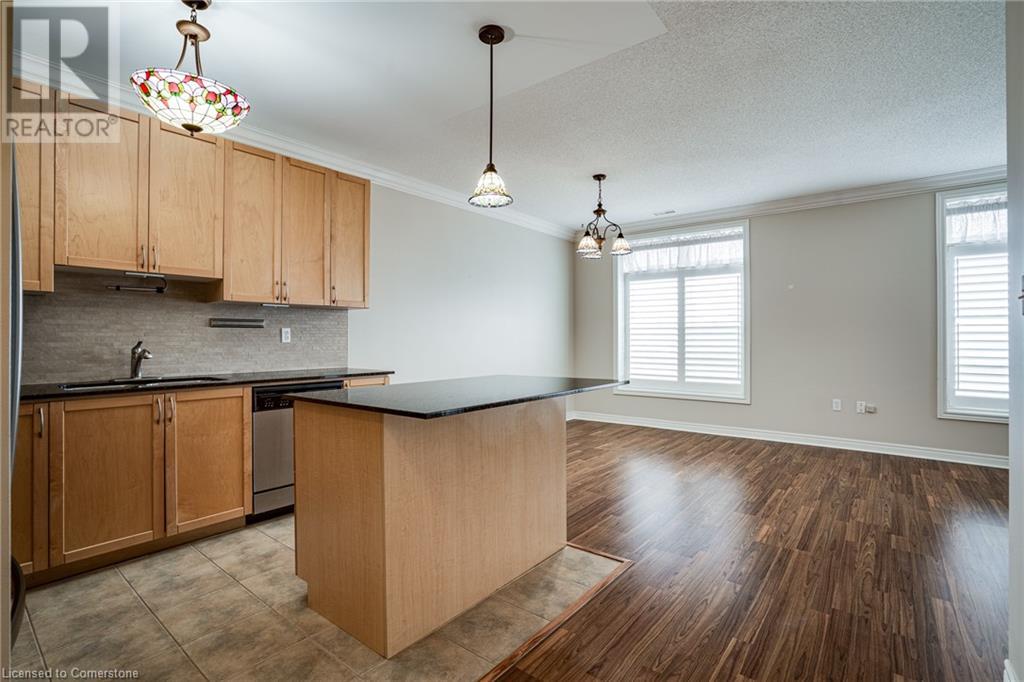$3,200 MonthlyInsurance, Property Management, Water, ParkingMaintenance, Insurance, Property Management, Water, Parking
$763.48 Monthly
Maintenance, Insurance, Property Management, Water, Parking
$763.48 MonthlyExperience elevated condo living in the highly desirable Appleby Woods community-just moments from shopping, dining, and everyday conveniences! This beautifully designed corner unit offers 2 spacious bedrooms, a versatile den, and 2 full bathrooms, with approximately 1,285 square feet of stylish, open-concept living. The eat-in kitchen features granite countertops, a chic backsplash, a breakfast bar, and generous cabinetry-perfect for both casual meals and entertaining. The living and dining area is enhanced with elegant crown moulding and opens to a private balcony for fresh air and relaxation. The sun-drenched primary bedroom includes its own walk-out to the balcony, a walk-in closet, and a sleek 3-piece ensuite. A second bedroom and den provide flexibility for guests, a home office, or hobby space. Additional features include a 4-piece main bath, California shutters, in-suite laundry, two parking spots (one underground #A55, one surface #51), and a storage locker (#A158). Enjoy peace of mind in this energy-efficient building equipped with solar panels and geothermal heating/cooling. Top-notch amenities include a party room, fitness centre, residents' lounge, and games room-everything you need for comfortable, connected living. (id:59911)
Property Details
| MLS® Number | 40729893 |
| Property Type | Single Family |
| Amenities Near By | Golf Nearby, Public Transit, Schools, Shopping |
| Communication Type | High Speed Internet |
| Equipment Type | Water Heater |
| Features | Balcony, Paved Driveway, Shared Driveway |
| Parking Space Total | 2 |
| Rental Equipment Type | Water Heater |
| View Type | City View |
Building
| Bathroom Total | 2 |
| Bedrooms Above Ground | 2 |
| Bedrooms Below Ground | 1 |
| Bedrooms Total | 3 |
| Amenities | Exercise Centre, Party Room |
| Appliances | Dishwasher, Dryer, Refrigerator, Stove, Washer, Microwave Built-in, Window Coverings, Garage Door Opener |
| Basement Type | None |
| Constructed Date | 2009 |
| Construction Style Attachment | Attached |
| Cooling Type | Central Air Conditioning |
| Exterior Finish | Brick, Stone, Stucco |
| Fire Protection | Smoke Detectors, Security System |
| Foundation Type | Poured Concrete |
| Heating Fuel | Geo Thermal |
| Heating Type | Forced Air |
| Stories Total | 1 |
| Size Interior | 1,285 Ft2 |
| Type | Apartment |
| Utility Water | Municipal Water |
Parking
| Underground |
Land
| Access Type | Road Access, Highway Nearby |
| Acreage | No |
| Land Amenities | Golf Nearby, Public Transit, Schools, Shopping |
| Sewer | Municipal Sewage System |
| Size Total Text | Under 1/2 Acre |
| Zoning Description | Ucr1-269 |
Utilities
| Cable | Available |
| Electricity | Available |
| Natural Gas | Available |
| Telephone | Available |
Interested in 1980 Imperial Way Unit# 404, Burlington, Ontario L7L 0E7?

Sarit Zalter
Salesperson
(905) 574-1450
109 Portia Drive Unit 4b
Ancaster, Ontario L9G 0E8
(905) 304-3303
(905) 574-1450

Jordan Zalter
Salesperson
(905) 574-1450
109 Portia Drive
Ancaster, Ontario L9G 0E8
(905) 304-3303
(905) 574-1450
www.remaxescarpment.com/













































