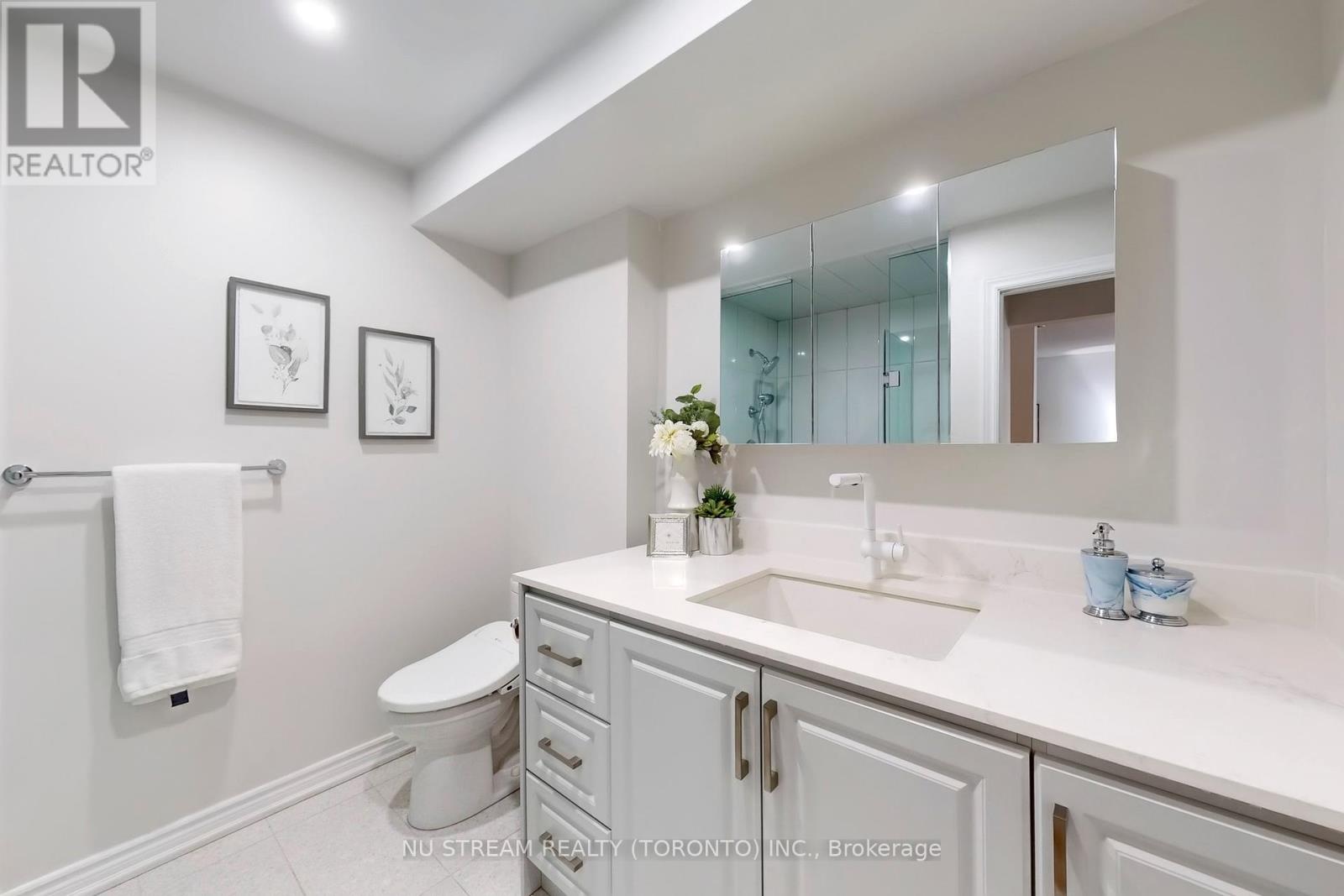$1,168,888
Prime North York location! Over 3,130 sq.ft of living space (approx. 2,150 sq.ft above ground)! This fully renovated 5-level backsplit offers 3 Separate entrances (including a W/O basement) + 6 Bedrooms + 3 Kitchens, and potential rental income of $1,200 + $1,500 + $2,200! The Main floor features a modern kitchen with granite countertops and stainless steel appliances, and a generous open-concept living/dining room with floor-to-ceiling windows. Upstairs boasts 3 spacious bedrooms and a full bathroom. The ground level (completely above ground) has its own private entrance, a 2nd kitchen, 1 bedroom, and a luxury full bath, plus a bright living area with floor-to-ceiling patio doors that walk out to a French balcony. The lower level walk-out basement offers a 3rd independent unit with 2 bedrooms, a 3rd kitchen, a full bath, and large double patio doors opening to the newly fenced and interlocking backyard. Gorgeous design throughout! Perfect for multigenerational living or live-in and rent out 2 units for steady income. Quick access to Finch & Finch West stations, Downsview GO, Allen Rd, 401. Close to all amenities, schools, shopping, parks, reservoir, hiking trails, and more! (id:59911)
Property Details
| MLS® Number | C12070092 |
| Property Type | Single Family |
| Neigbourhood | Westminster-Branson |
| Community Name | Westminster-Branson |
| Amenities Near By | Park, Public Transit |
| Features | Wooded Area, Paved Yard, Carpet Free, In-law Suite |
| Parking Space Total | 4 |
Building
| Bathroom Total | 3 |
| Bedrooms Above Ground | 4 |
| Bedrooms Below Ground | 2 |
| Bedrooms Total | 6 |
| Amenities | Fireplace(s) |
| Appliances | Garage Door Opener Remote(s), Oven - Built-in, Range, Dishwasher, Dryer, Microwave, Oven, Stove, Washer, Refrigerator |
| Basement Development | Finished |
| Basement Features | Separate Entrance, Walk Out |
| Basement Type | N/a (finished) |
| Construction Style Attachment | Semi-detached |
| Construction Style Split Level | Backsplit |
| Cooling Type | Central Air Conditioning |
| Exterior Finish | Brick |
| Fire Protection | Smoke Detectors |
| Fireplace Present | Yes |
| Fireplace Total | 2 |
| Flooring Type | Hardwood, Tile |
| Foundation Type | Block |
| Heating Fuel | Natural Gas |
| Heating Type | Forced Air |
| Size Interior | 1,500 - 2,000 Ft2 |
| Type | House |
| Utility Water | Municipal Water |
Parking
| Garage |
Land
| Acreage | No |
| Fence Type | Fully Fenced, Fenced Yard |
| Land Amenities | Park, Public Transit |
| Sewer | Sanitary Sewer |
| Size Depth | 102 Ft ,10 In |
| Size Frontage | 29 Ft ,3 In |
| Size Irregular | 29.3 X 102.9 Ft |
| Size Total Text | 29.3 X 102.9 Ft |
| Surface Water | Lake/pond |
Interested in 196 Robert Hicks Drive, Toronto, Ontario M2R 3R5?
Roger Li
Broker
140 York Blvd
Richmond Hill, Ontario L4B 3J6
(647) 695-1188
(647) 695-1188


































