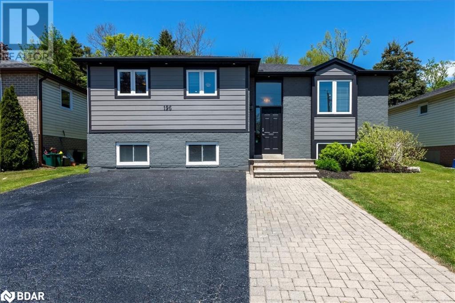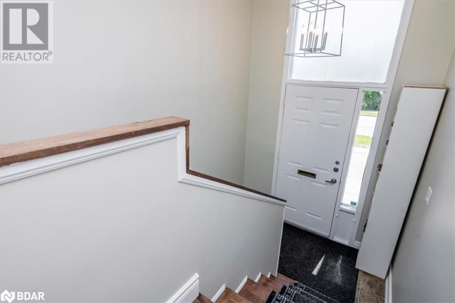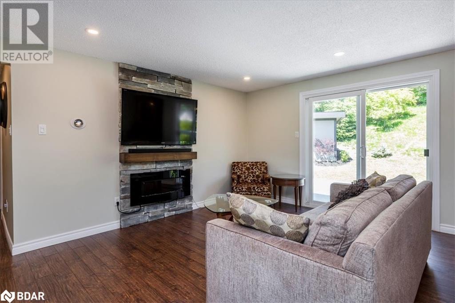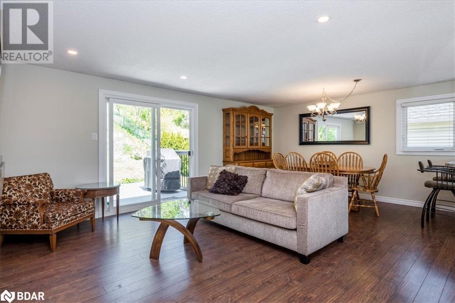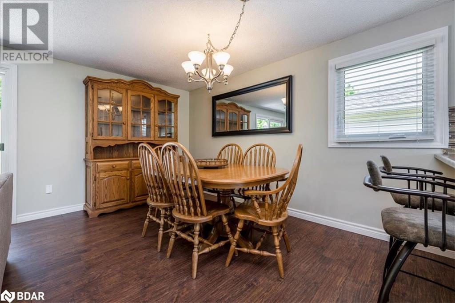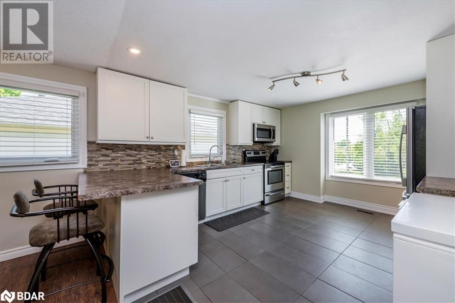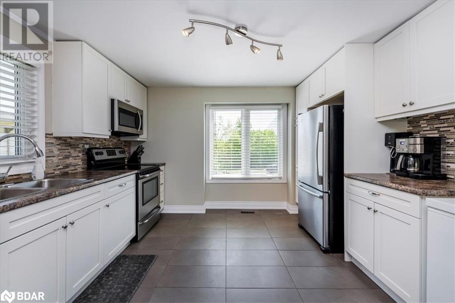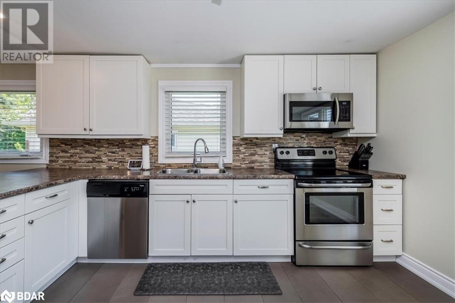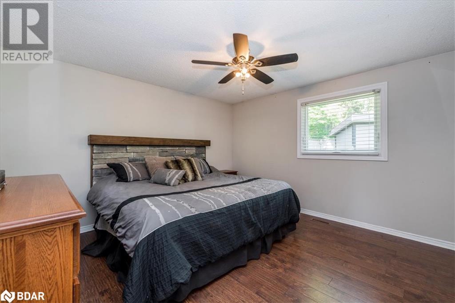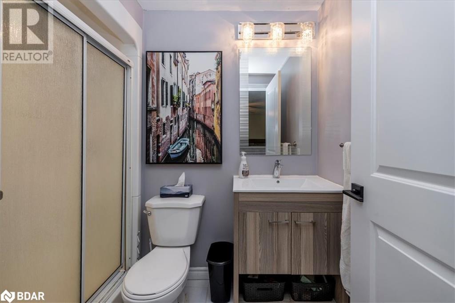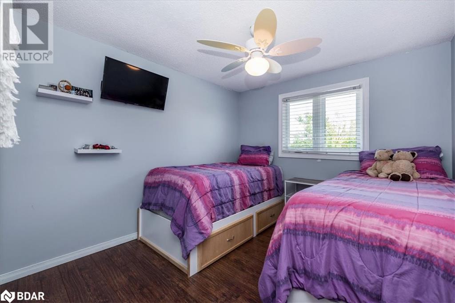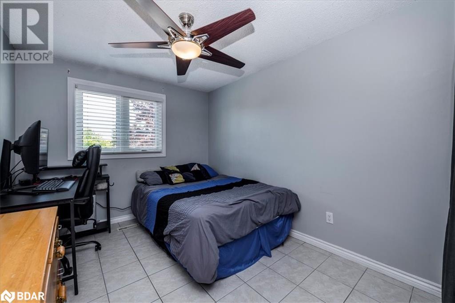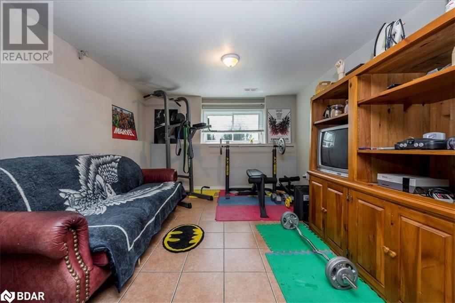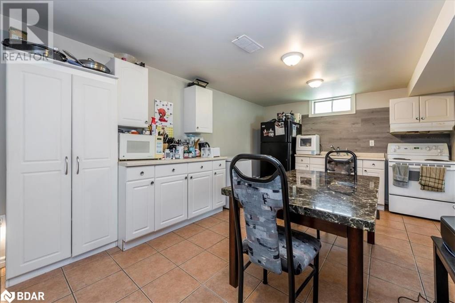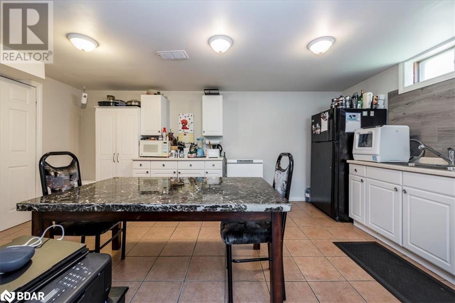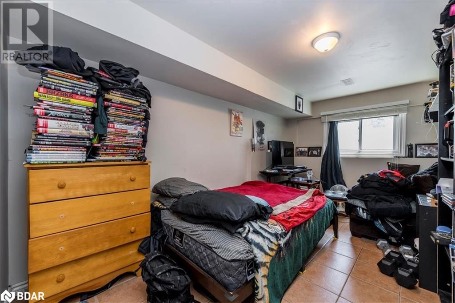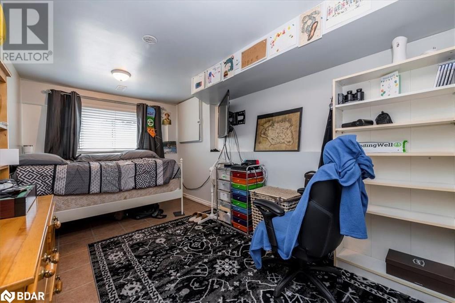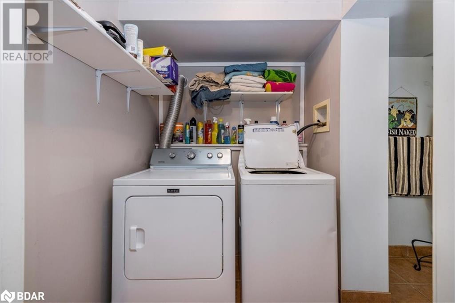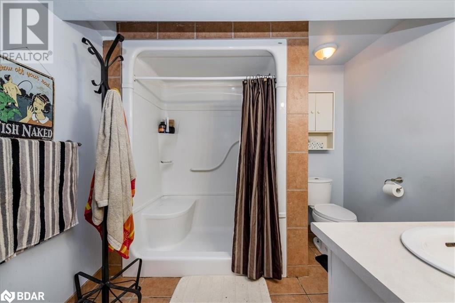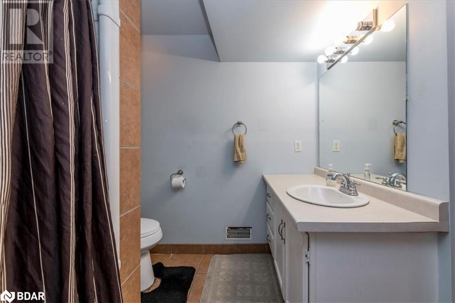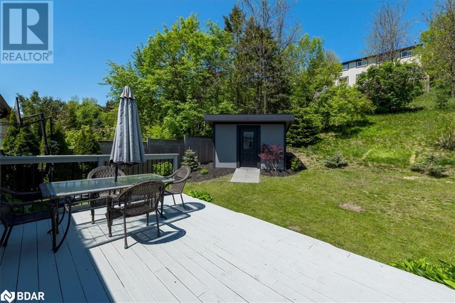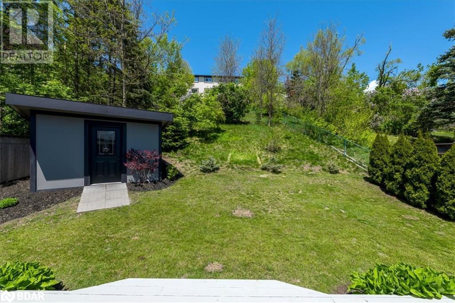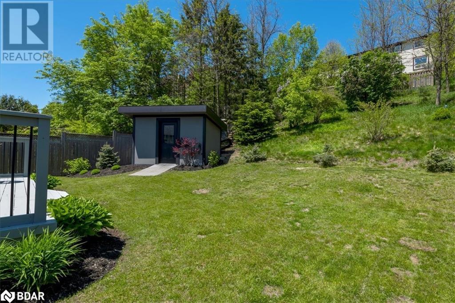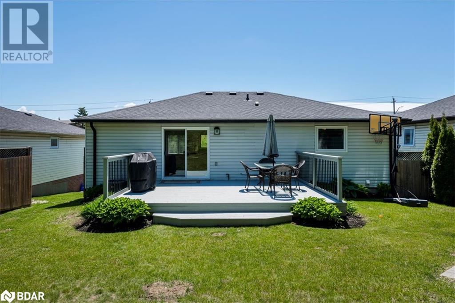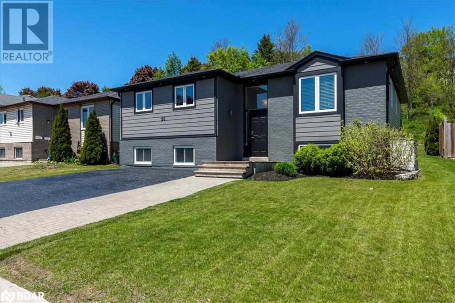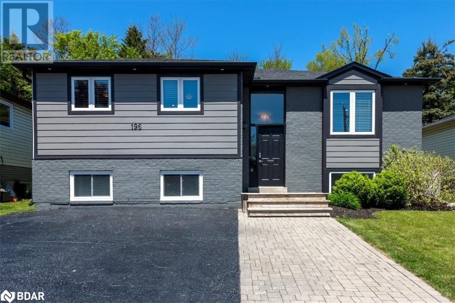$699,900
Stylish 2,300 sqft bungalow featuring large in-law suite, a new furnace (2013), Owned hot water tank (2021), new windows 2018, new roof 2015, new A/C 2022, upgraded insulation and a fresh coat of paint. Step into the main floor of this beautifully designed home, where an open concept layout seamlessly connects the living room, dining area, and kitchen. The living room features a striking stone wall with an electric fireplace, creating a cozy and stylish focal point. The kitchen boasts large 12” x 24” ceramic tiles, a glass tile backsplash, built-in microwave, and stainless-steel appliances. A sliding door leads directly to a private backyard — a perfect retreat featuring mature lilac trees, a spacious shed, and a fantastic toboggan hill for the kids. Storage is abundant with a large entryway closet and a built-in coat closet. The spacious primary bedroom offers a unique stone feature headboard, a walk-in closet, and a stunning en-suite bathroom with a stone sink and glass shower doors. The main bathroom is equally elegant, with a stone countertop and fully tiled shower and flooring. Two additional generously sized bedrooms complete the main floor — one with ceramic flooring, the other with laminate. Convenient main floor laundry adds to the practicality. The lower level features a large, open kitchen with ample counter space and ceramic flooring, flowing into a bright living area with oversized windows that let in plenty of natural light. The basement also includes two large bedrooms, each with huge windows, and a full bathroom/laundry combo complete with a walk-in shower. Vacant possession available. (id:59911)
Property Details
| MLS® Number | 40733977 |
| Property Type | Single Family |
| Neigbourhood | Letitia Heights |
| Amenities Near By | Airport, Beach, Golf Nearby, Hospital, Marina, Park, Place Of Worship, Playground, Public Transit, Schools, Shopping, Ski Area |
| Communication Type | High Speed Internet |
| Community Features | Community Centre |
| Features | Conservation/green Belt, Paved Driveway, In-law Suite |
| Parking Space Total | 4 |
| Structure | Shed |
Building
| Bathroom Total | 3 |
| Bedrooms Above Ground | 3 |
| Bedrooms Below Ground | 2 |
| Bedrooms Total | 5 |
| Appliances | Dishwasher, Dryer, Refrigerator, Stove, Washer, Microwave Built-in, Window Coverings |
| Architectural Style | Bungalow |
| Basement Development | Finished |
| Basement Type | Full (finished) |
| Constructed Date | 1986 |
| Construction Style Attachment | Detached |
| Cooling Type | Central Air Conditioning |
| Exterior Finish | Brick, Vinyl Siding |
| Fireplace Fuel | Electric |
| Fireplace Present | Yes |
| Fireplace Total | 1 |
| Fireplace Type | Other - See Remarks |
| Foundation Type | Poured Concrete |
| Heating Fuel | Natural Gas |
| Heating Type | Forced Air |
| Stories Total | 1 |
| Size Interior | 2,300 Ft2 |
| Type | House |
| Utility Water | Municipal Water |
Land
| Access Type | Road Access, Highway Access, Highway Nearby |
| Acreage | No |
| Land Amenities | Airport, Beach, Golf Nearby, Hospital, Marina, Park, Place Of Worship, Playground, Public Transit, Schools, Shopping, Ski Area |
| Sewer | Municipal Sewage System |
| Size Depth | 150 Ft |
| Size Frontage | 50 Ft |
| Size Total Text | Under 1/2 Acre |
| Zoning Description | R2 |
Utilities
| Cable | Available |
| Electricity | Available |
| Natural Gas | Available |
| Telephone | Available |
Interested in 196 Edgehill Drive, Barrie, Ontario L4N 1M1?

Trevor Shaw
Salesperson
(905) 898-7345
1140 Stellar Drive Unit: 200
Newmarket, Ontario L3Y 7B7
(905) 898-1211
(905) 898-7345
www.realtronhomes.com

Kristin Urbinati
Salesperson
(905) 898-7345
1140 Stellar Drive Unit: 200
Newmarket, Ontario L3Y 7B7
(905) 898-1211
(905) 898-7345
www.realtronhomes.com
