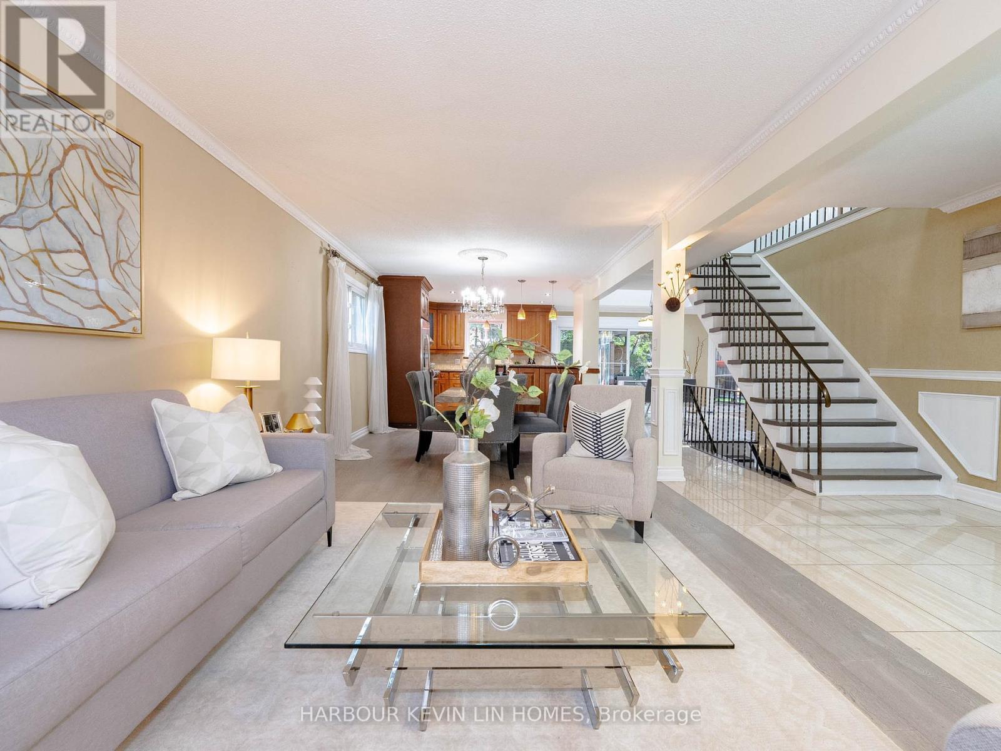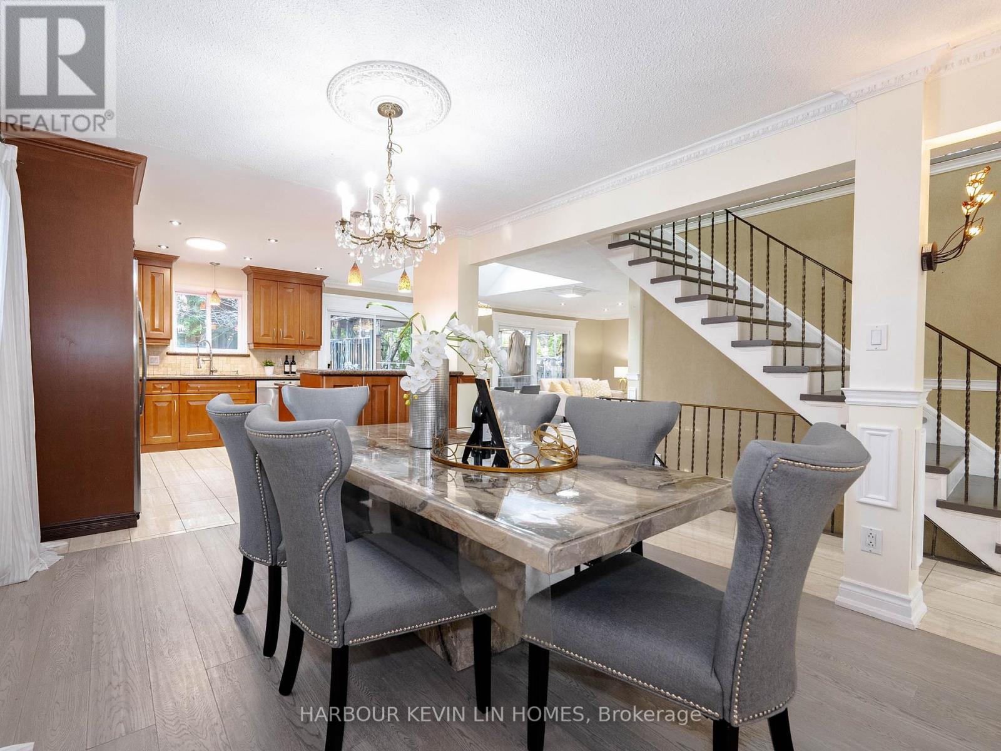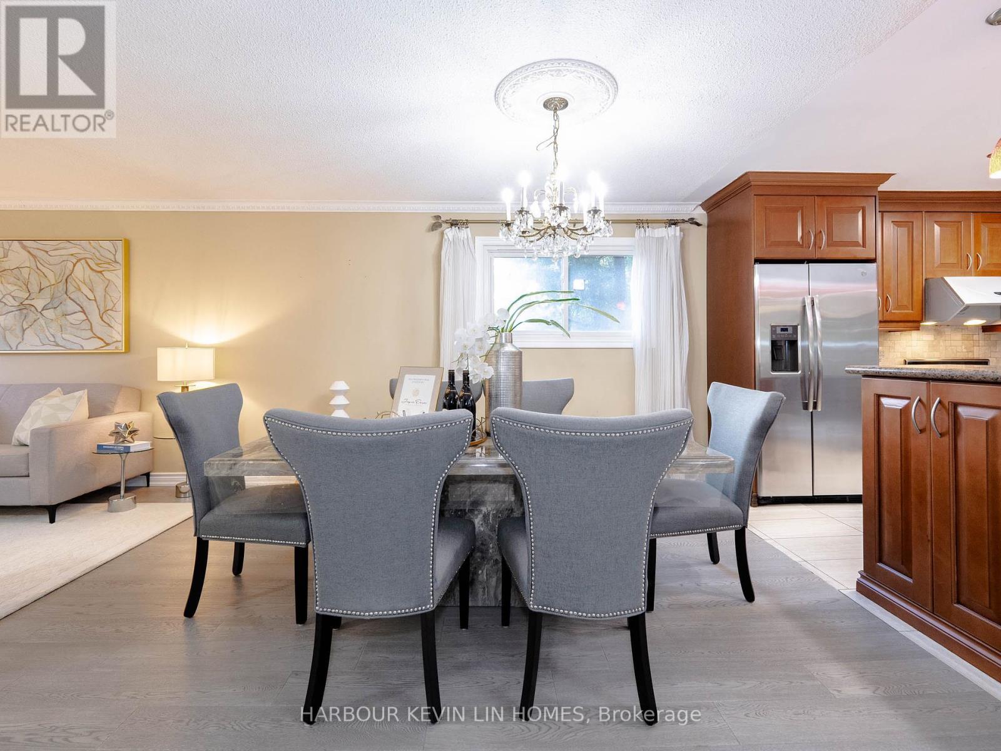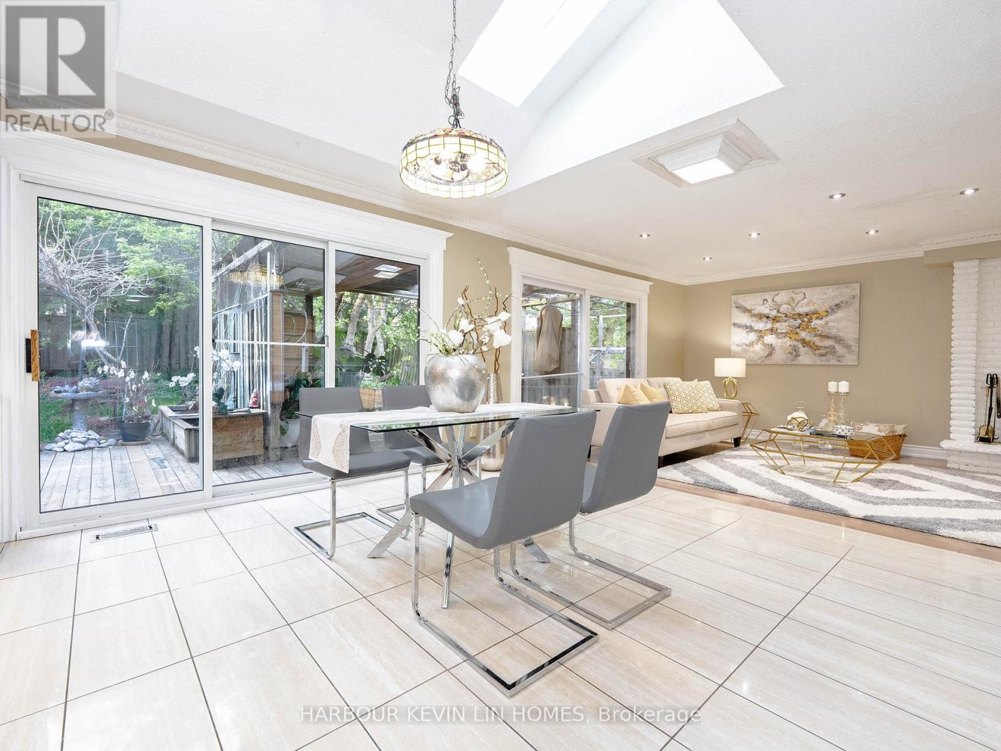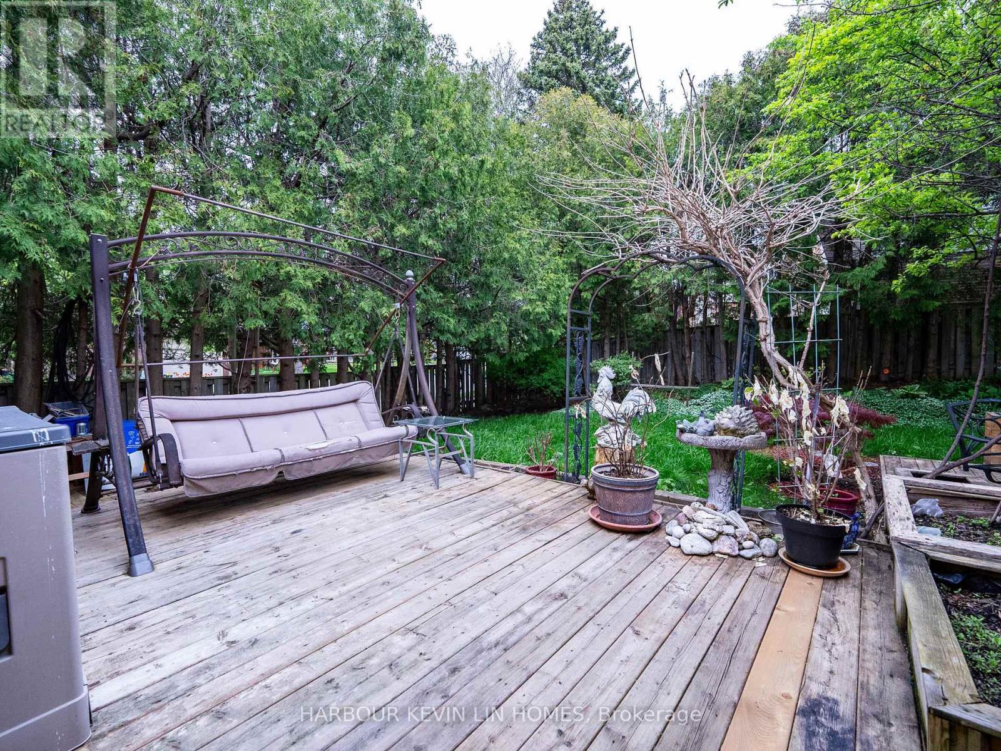$4,800 Monthly
Nestled Amidst A Garden Sanctuary Adorned With Mature Trees, This Home Offers Unparalleled Tranquility. Situated On A *** Premium Corner Lot 65 Ft X 112.90 Ft *** As Per MPAC. Step Inside This Exceptional Residence Where Seamless Design And Functionality Harmonize Effortlessly. With Spacious 4+1 Bedrooms Featuring Hardwood Floors Throughout The Main And Second Floors, Every Corner Exudes Sophistication And Comfort. Entertain In Style In The Open-Concept Living And Dining Space, Perfect For Hosting Intimate Gatherings Or Grand Celebrations. The Kitchen Is A Culinary Haven, Boasting Exquisite Cabinetry, Stainless Steel Appliances, And Luxurious Granite Countertops. Start Your Day In The Bright Breakfast Area, Illuminated By A Skylight And Designed For Hosting Larger Gatherings Or Enjoying Quiet Mornings With Family. Step Outside Onto The Large Wooden Deck From The Breakfast Area Or Family Room, Seamlessly Blending Indoor And Outdoor Living. Escape To The Expansive Backyard, Surrounded By Mature Trees And Gardens, Providing A Serene Backdrop For Outdoor Relaxation. The Fully Fenced Private Backyard Boasts A Huge Deck, Ideal For Outdoor BBQs, Entertaining, Or Simply Soaking In The Natural Beauty Of Your Surroundings. Relax And Unwind In The Primary Ensuite, Featuring A Custom Vanity, Designer Light Fixture, Full-Sized Tub, And Shower, Offering A Spa-Like Experience Right At Home. Descend To The Professionally Finished Basement, Where An Expansive Entertainment Space Awaits. Complete With A Wet Bar, Home Theatre, And Additional Bedroom, This Space Is Perfect For Hosting Movie Nights Or Entertaining Guests. This Home Truly Embodies The Pleasures Of Life In Prestigious Hillcrest Village. Surrounded By Top Schools Such As AY Jackson Secondary School And Cliffwood Public School, And With Close Proximity To Seneca College, Fairview Mall, Major Highways, And Public Transportation, Convenience And Accessibility Are At Your Fingertips. (id:59911)
Property Details
| MLS® Number | C12170940 |
| Property Type | Single Family |
| Neigbourhood | Hillcrest Village |
| Community Name | Hillcrest Village |
| Parking Space Total | 6 |
Building
| Bathroom Total | 4 |
| Bedrooms Above Ground | 4 |
| Bedrooms Below Ground | 1 |
| Bedrooms Total | 5 |
| Appliances | Garage Door Opener Remote(s), Dishwasher, Dryer, Oven, Hood Fan, Stove, Washer, Window Coverings, Refrigerator |
| Basement Development | Finished |
| Basement Type | N/a (finished) |
| Construction Style Attachment | Detached |
| Cooling Type | Central Air Conditioning |
| Exterior Finish | Brick, Stone |
| Fireplace Present | Yes |
| Flooring Type | Hardwood, Carpeted, Ceramic |
| Foundation Type | Concrete |
| Half Bath Total | 1 |
| Heating Fuel | Natural Gas |
| Heating Type | Forced Air |
| Stories Total | 2 |
| Size Interior | 2,000 - 2,500 Ft2 |
| Type | House |
| Utility Water | Municipal Water |
Parking
| Garage |
Land
| Acreage | No |
| Sewer | Sanitary Sewer |
| Size Depth | 112 Ft ,10 In |
| Size Frontage | 65 Ft |
| Size Irregular | 65 X 112.9 Ft |
| Size Total Text | 65 X 112.9 Ft |
Interested in 194 Mcnicoll Avenue, Toronto, Ontario M2H 2C3?

Kevin Lin
Broker of Record
kevinlinhomes.com/
www.facebook.com/KevinLinRealty/
www.linkedin.com/company/kevin-lin-realty/
30 Fulton Way #8-100a
Richmond Hill, Ontario L4B 1E6
(905) 881-5115
(905) 763-7271
kevinlin.ca/

Ryan Chan
Salesperson
30 Fulton Way #8-100a
Richmond Hill, Ontario L4B 1E6
(905) 881-5115
(905) 763-7271
kevinlin.ca/







