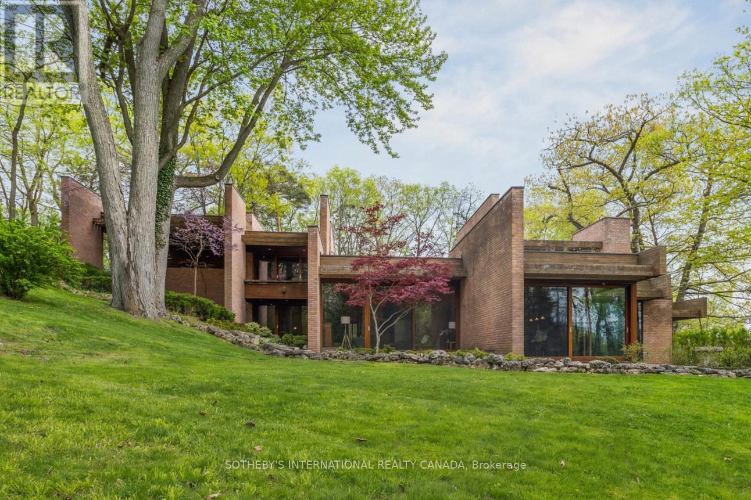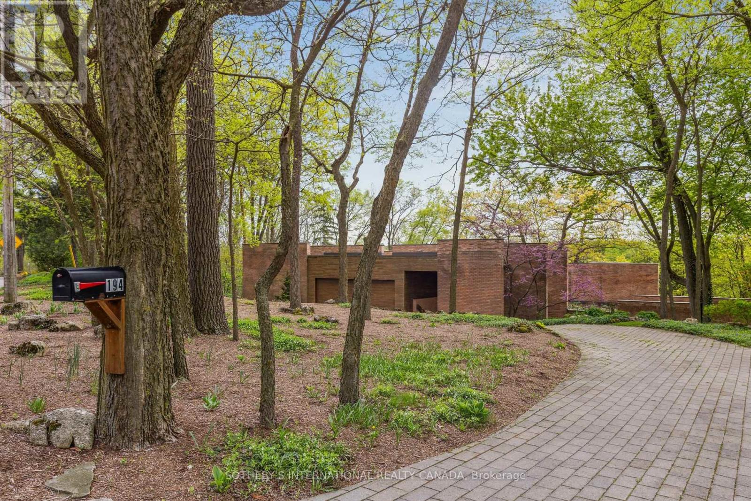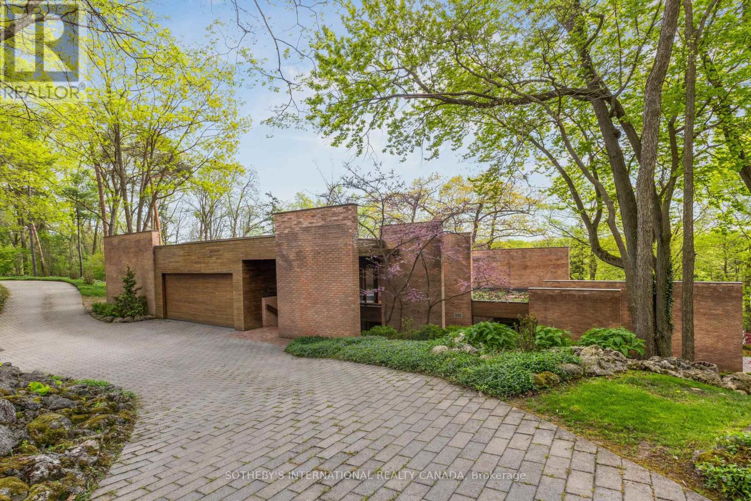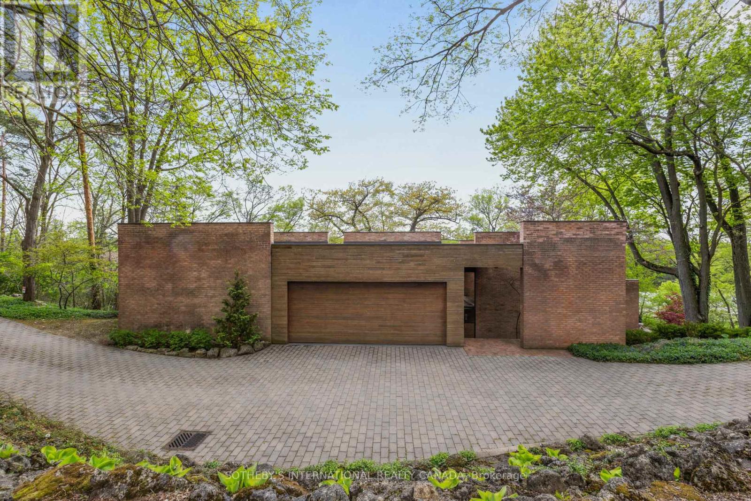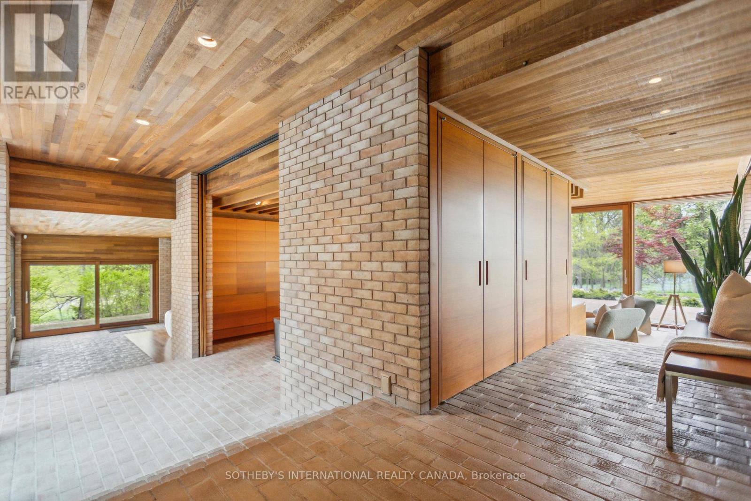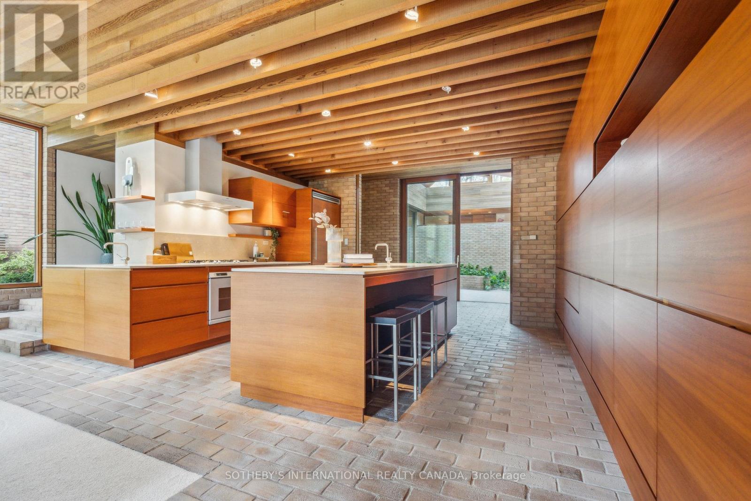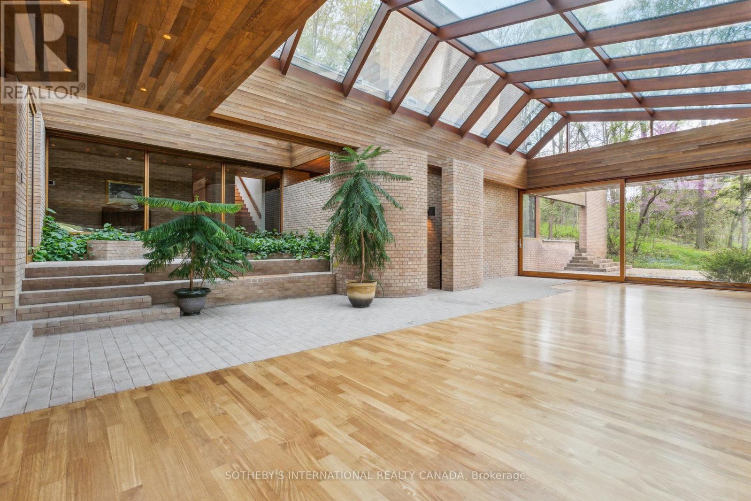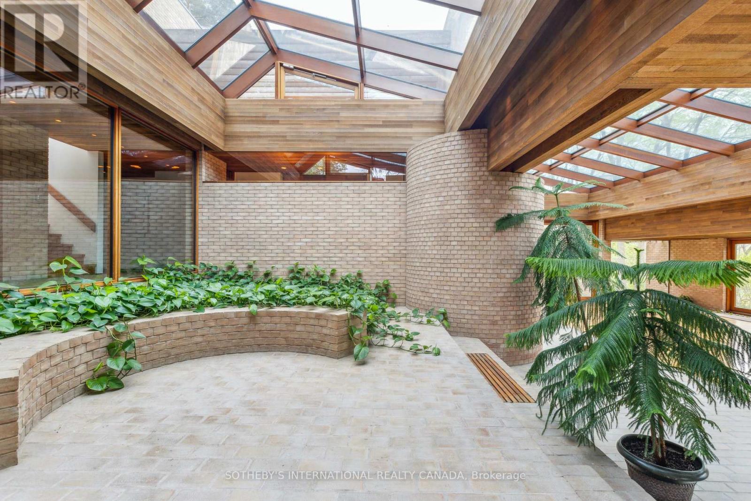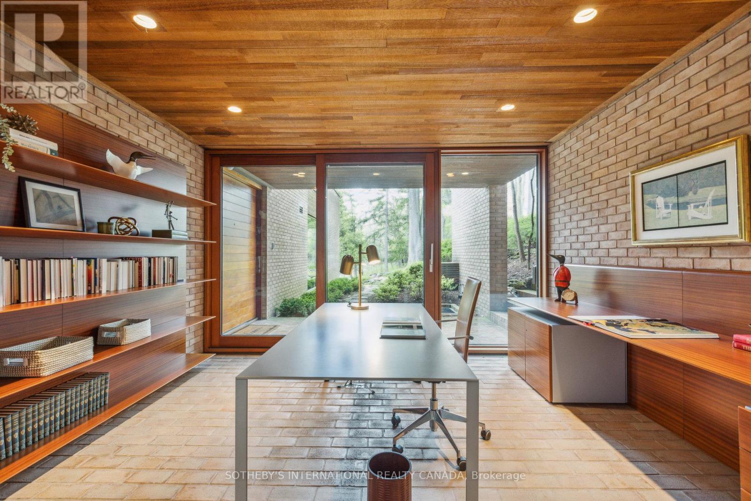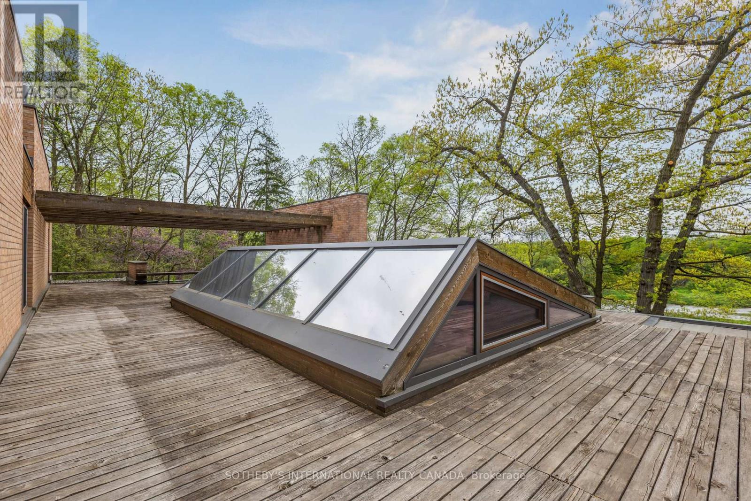$3,900,000
Welcome to Hilborn House. An iconic architectural residence by the legendary Arthur Erickson, masterfully set on 1.766 acres along the Grand River in Cambridge, Ontario. Commissioned by the Hilborn family and completed in 1974, this extraordinary masonry-built home belongs to Erickson's rare Signature Collection and exemplifies his reverence for landscape, light, and Japanese architectural philosophy. Offering over 6,800 sq.ft, this 3-bedroom, 4-bathroom masterpiece is a study in spatial harmony, where geometry, natural materials, and indoor-outdoor continuity converge. Erickson's use of expansive glass walls, cedar-clad ceilings with structural beams extending over the gardens, blurs the line between nature and structure. Every room draws the outdoors in, whether through treetop balconies, incredible skylights, or floor-to-ceiling windows that reveal forest and river vistas. At the heart of the home, lies a chef's kitchen outfitted with Gaggenau appliances, a center island, and beamed ceilings. The great room, with soaring volumes and abundant light is designed equally for quiet reflection and grand entertaining. A sauna with original mosaic-tiled dual showers, a Lutron smart lighting and shade system, and open-concept yet intimate spaces elevate everyday living into a refined experience. The primary suite opens to a private garden and features a luxurious 6-piece ensuite. The home also features a distinctive cedar deck roof that harmonizes effortlessly with the nature landscape, complemented by a dedicated green space equipped with a drip irrigation system. Outside, curated landscaping, a heated U-shaped drive, and an attached 2-car garage, complete this architectural offering. Rarely does a home of such provenance become available. Hilborn House is not merely a residence, it is a living piece of Canadian architectural history. (id:59911)
Property Details
| MLS® Number | X12184555 |
| Property Type | Single Family |
| Neigbourhood | Preston |
| Amenities Near By | Golf Nearby |
| Easement | None |
| Features | Wooded Area, Irregular Lot Size, Conservation/green Belt, Carpet Free, Sump Pump, Atrium/sunroom, Sauna |
| Parking Space Total | 6 |
| View Type | River View, Direct Water View |
| Water Front Type | Waterfront |
Building
| Bathroom Total | 4 |
| Bedrooms Above Ground | 3 |
| Bedrooms Total | 3 |
| Amenities | Fireplace(s) |
| Appliances | Oven - Built-in, Range, Water Softener, Dishwasher, Dryer, Hood Fan, Oven, Stove, Washer, Refrigerator |
| Basement Development | Finished |
| Basement Type | N/a (finished) |
| Construction Style Attachment | Detached |
| Cooling Type | Central Air Conditioning |
| Exterior Finish | Brick |
| Fireplace Present | Yes |
| Fireplace Total | 1 |
| Flooring Type | Tile |
| Foundation Type | Concrete |
| Heating Fuel | Natural Gas |
| Heating Type | Forced Air |
| Stories Total | 2 |
| Size Interior | 5,000 - 100,000 Ft2 |
| Type | House |
| Utility Water | Municipal Water |
Parking
| Attached Garage | |
| Garage |
Land
| Access Type | Public Road |
| Acreage | No |
| Land Amenities | Golf Nearby |
| Landscape Features | Landscaped |
| Sewer | Sanitary Sewer |
| Size Depth | 171 Ft ,10 In |
| Size Frontage | 315 Ft ,8 In |
| Size Irregular | 315.7 X 171.9 Ft ; 276 X 78 X 55 X 88 X 102 X 17 X 226 |
| Size Total Text | 315.7 X 171.9 Ft ; 276 X 78 X 55 X 88 X 102 X 17 X 226|1/2 - 1.99 Acres |
| Surface Water | River/stream |
Interested in 194 Blue Heron Ridge, Cambridge, Ontario N3H 3G7?
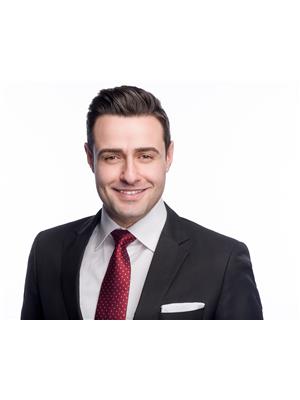
Marco Chiappetta
Salesperson
www.residencestoronto.com/
www.facebook.com/luxuryresidencestoronto/
linkedin.com/in/chiappettamarco/
1867 Yonge Street Ste 100
Toronto, Ontario M4S 1Y5
(416) 960-9995
(416) 960-3222
www.sothebysrealty.ca/
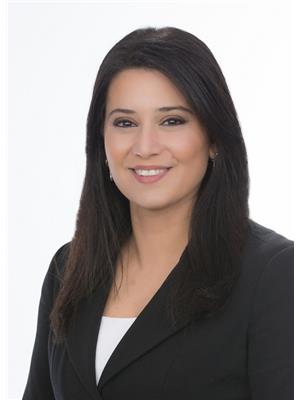
Lamees Chiappetta
Salesperson
1867 Yonge Street Ste 100
Toronto, Ontario M4S 1Y5
(416) 960-9995
(416) 960-3222
www.sothebysrealty.ca/
Renee Blair
Salesperson
11 Mechanic St Unit 1a
Paris, Ontario N3L 1K1
(519) 442-2525
