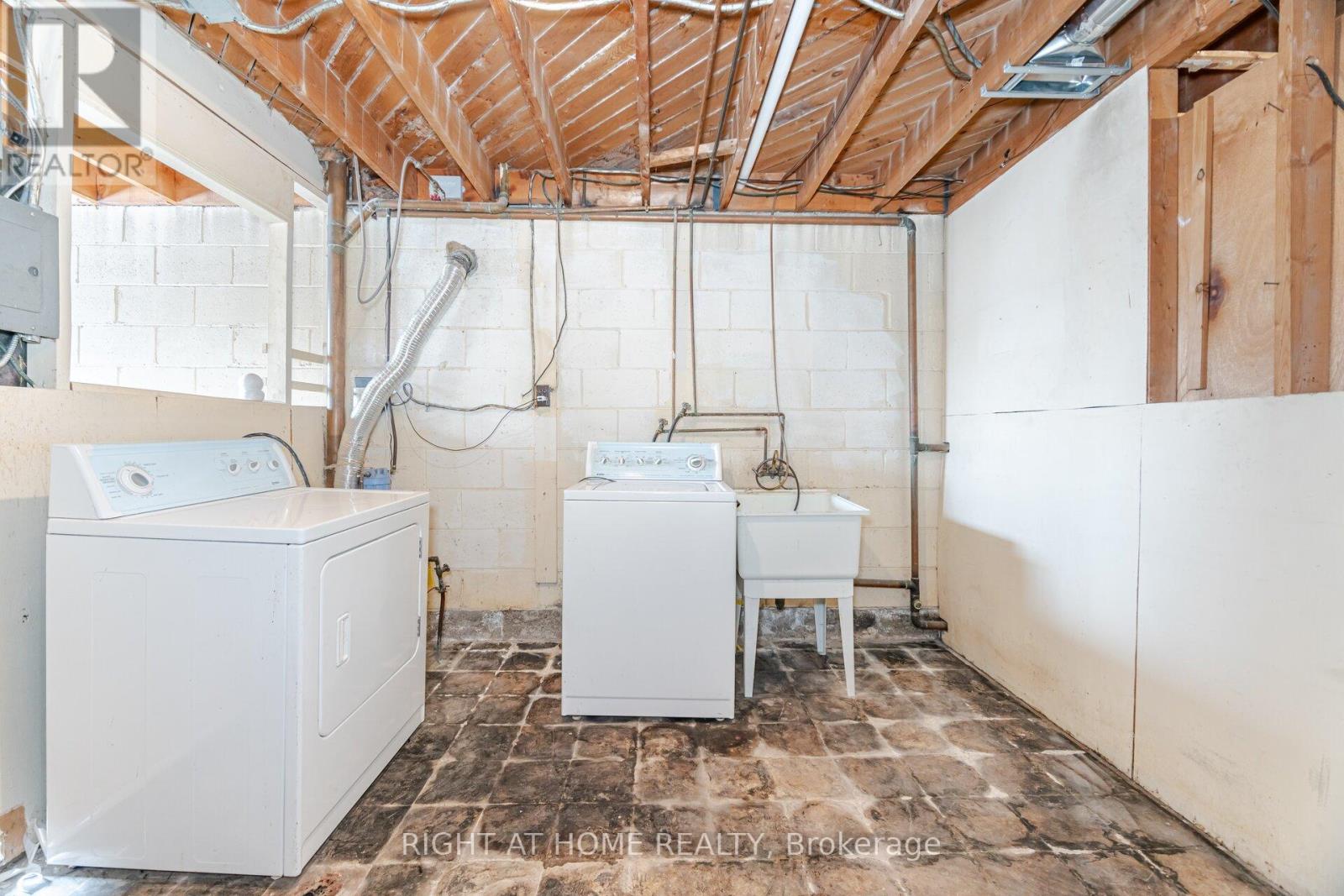$899,000
Welcome To 193 Giltspur Drive! Sitting On A 31FT By 190FT Lot, Backing Onto To Greenspace (Downsview Dills Park) & Blackcreek. Orginal Owners! Home Is in Fantastic Shape & Has Newer HVAC, Furnace(2021), Hot Water Tank & A/C Unit(2021). Roof Redone (2024). 1 Minute Walk To Bus( Direct to Wilson Subway Station)C. lose To 401 & 400! Property Features A Side Entrance Off The Kitchen, & Basement Has Nice Walk Out & Above Grade Windows.Calico Public School Located Just Down The Street. St Martha Catholic School In Walking Distance. (id:54662)
Property Details
| MLS® Number | W11990631 |
| Property Type | Single Family |
| Neigbourhood | Glenfield-Jane Heights |
| Community Name | Glenfield-Jane Heights |
| Parking Space Total | 2 |
Building
| Bathroom Total | 2 |
| Bedrooms Above Ground | 3 |
| Bedrooms Below Ground | 1 |
| Bedrooms Total | 4 |
| Appliances | Water Heater, Dryer, Refrigerator, Stove, Window Coverings |
| Basement Development | Unfinished |
| Basement Features | Walk Out |
| Basement Type | N/a (unfinished) |
| Construction Style Attachment | Semi-detached |
| Construction Style Split Level | Backsplit |
| Cooling Type | Central Air Conditioning |
| Exterior Finish | Brick |
| Flooring Type | Hardwood |
| Foundation Type | Block |
| Half Bath Total | 1 |
| Heating Fuel | Natural Gas |
| Heating Type | Forced Air |
| Type | House |
| Utility Water | Municipal Water |
Parking
| No Garage |
Land
| Acreage | No |
| Sewer | Sanitary Sewer |
| Size Depth | 190 Ft ,2 In |
| Size Frontage | 31 Ft ,8 In |
| Size Irregular | 31.69 X 190.22 Ft ; Irregular |
| Size Total Text | 31.69 X 190.22 Ft ; Irregular |
Interested in 193 Giltspur Drive, Toronto, Ontario M3L 1N4?
Stephanie Easton
Broker
www.stephanieeaston.ca
1396 Don Mills Rd Unit B-121
Toronto, Ontario M3B 0A7
(416) 391-3232
(416) 391-0319
www.rightathomerealty.com/






























