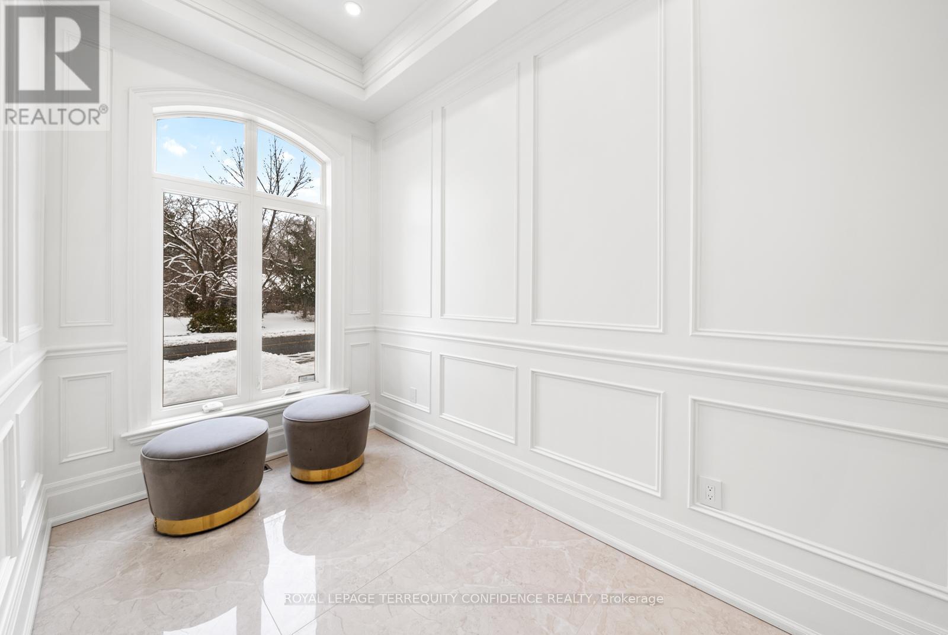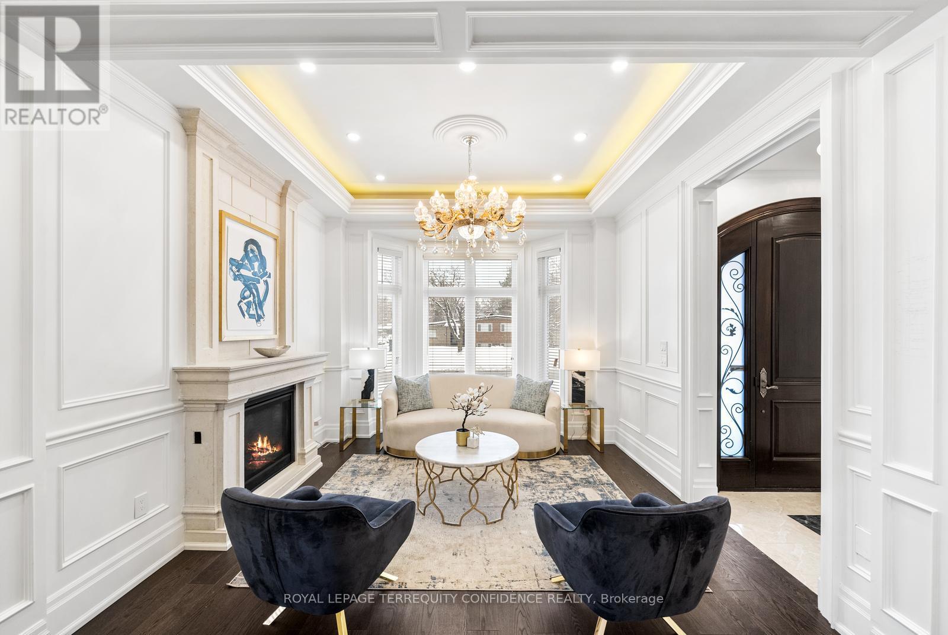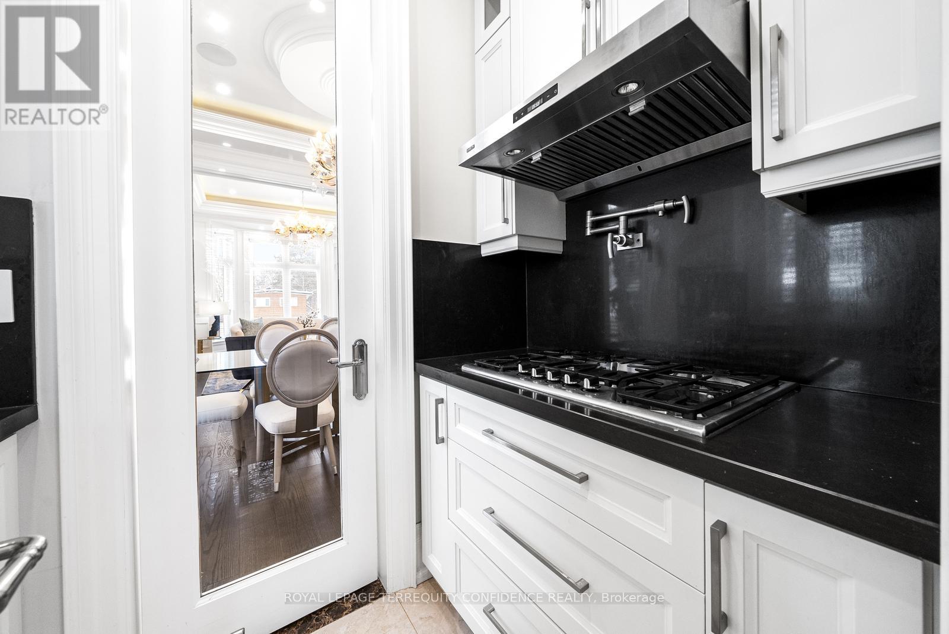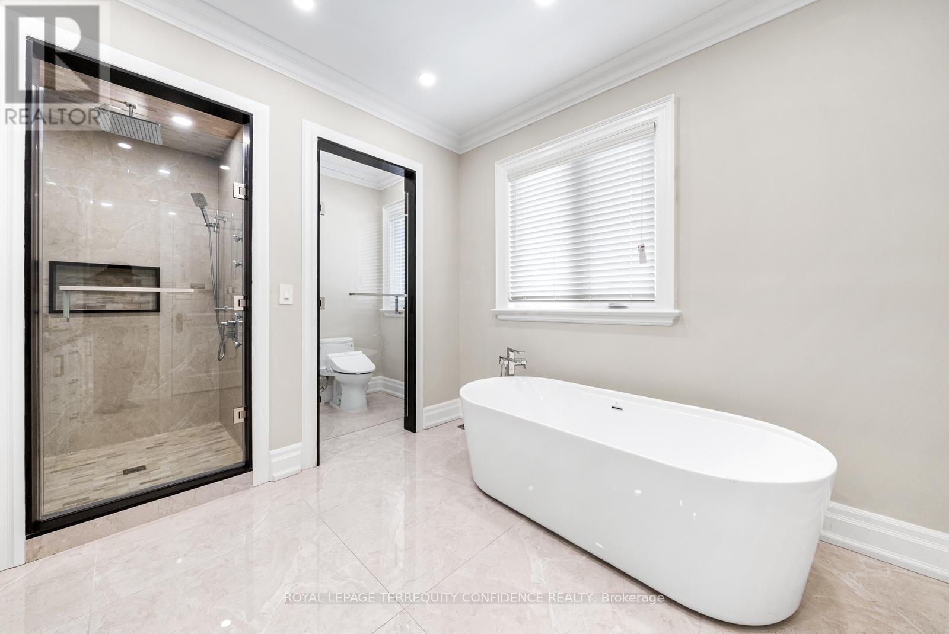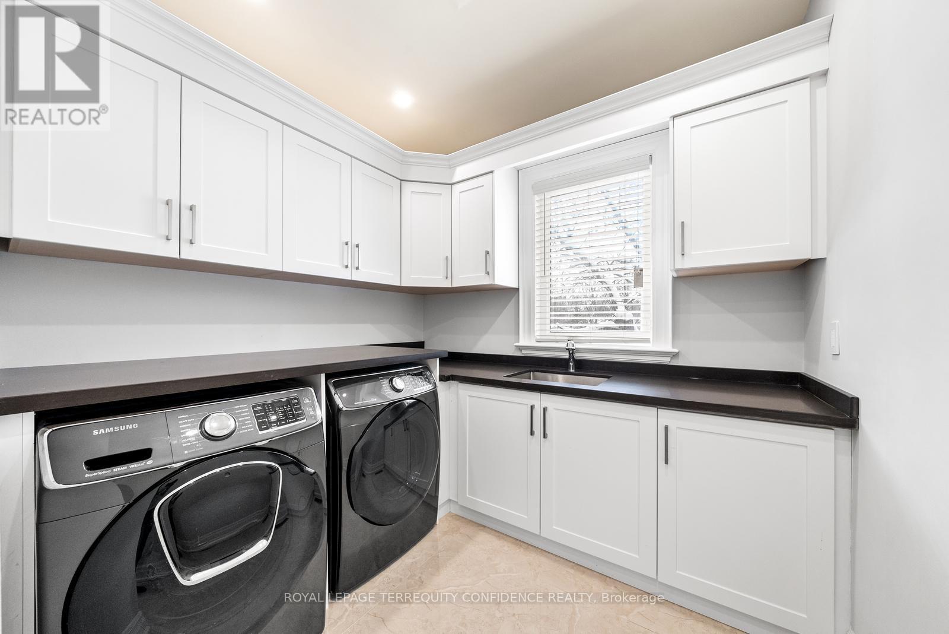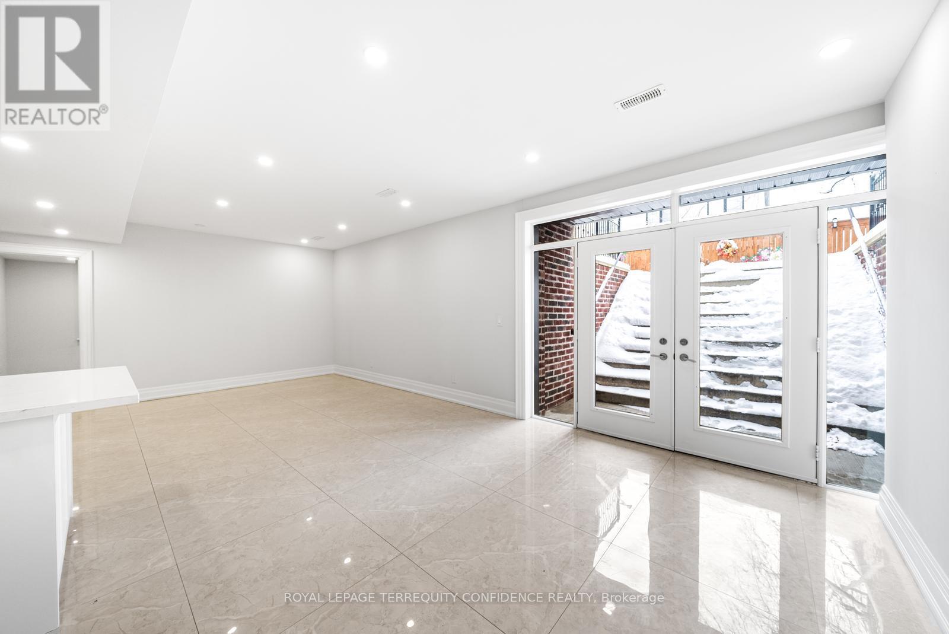$3,780,000
Step into a World of Timeless Elegance at 193 Brookbanks Drive. This Owner-Built Custom Home with a Practical Layout, Spacious Principal Rooms, & South-Facing Backyard, is Drenched in Natural Light Throughout! The Rare, Circular Driveway Invites you into the Home, Beginning with the Foyer; with Soaring High 11' Ceilings That Continue Throughout the Main Floor, And A Private Front Hall Dressing Room. The Extravagant Living & Dining Rooms Include Beautifully Paneled Walls and Coffered Ceilings that Exude a Sense of Refined Grandeur; and Cove Lighting that adds a Soft, Ambient Glow. A Stunningly-Large Eat-In Kitchen Includes Built-In Stainless Steel Appliances, a Second Kitchen/Servery, Centre Island, and a Private Breakfast Area Outlooking the Backyard. The Huge Family Room Is a Lovely Space for Gatherings, with a Fireplace, Built-In Shelves & Speakers, And Convenient Walk-Out; And Further, Discover the Main Floor Office, with Stunning Wood Paneled Walls & Ceiling. Upstairs, the Home Boasts Four Generously-Sized Bedrooms, Each with their Own Ensuite; Including the Magnificent Primary with Separate, Walk-In His & Hers Closets, And a 6 Pc Ensuite with Heated Floor. Descend to the Splendid Basement, Featuring a Separate ""Unit""; Complete with a Living Area, Kitchen, 2 Private Bedrooms & A Private Laundry Room! Basement Also Features An Additional 2 Bedrooms, A Massive Walk-In Closet Room, And Heated Floors Throughout. Travel Between Floors with Ease with the In-Home Elevator, and Enjoy All the Grandeur and Exquisite Living Space This Home Has to Offer. (id:54662)
Property Details
| MLS® Number | C11972863 |
| Property Type | Single Family |
| Neigbourhood | Parkway East |
| Community Name | Parkwoods-Donalda |
| Amenities Near By | Park |
| Features | Sump Pump, In-law Suite |
| Parking Space Total | 6 |
Building
| Bathroom Total | 6 |
| Bedrooms Above Ground | 4 |
| Bedrooms Below Ground | 4 |
| Bedrooms Total | 8 |
| Appliances | Cooktop, Dishwasher, Dryer, Microwave, Oven, Range, Refrigerator, Stove, Washer |
| Basement Development | Finished |
| Basement Features | Walk-up |
| Basement Type | N/a (finished) |
| Construction Style Attachment | Detached |
| Cooling Type | Central Air Conditioning |
| Exterior Finish | Brick, Stone |
| Fire Protection | Alarm System, Security System, Smoke Detectors |
| Fireplace Present | Yes |
| Flooring Type | Hardwood |
| Foundation Type | Concrete |
| Half Bath Total | 1 |
| Heating Fuel | Natural Gas |
| Heating Type | Forced Air |
| Stories Total | 2 |
| Type | House |
| Utility Water | Municipal Water |
Parking
| Garage |
Land
| Acreage | No |
| Land Amenities | Park |
| Sewer | Sanitary Sewer |
| Size Depth | 108 Ft |
| Size Frontage | 75 Ft |
| Size Irregular | 75 X 108 Ft |
| Size Total Text | 75 X 108 Ft |
Interested in 193 Brookbanks Drive, Toronto, Ontario M3A 2T7?

Yashar Einy
Broker
www.yashareiny.com/
facebook.com/yash.einy/
1 Sparks Ave #11
Toronto, Ontario M2H 2W1
(416) 495-2316
(416) 496-2144
HTTP://www.theconfidencerealty.com

Megan Zadeh
Broker of Record
meganzadeh.com/
www.facebook.com/share/18DGP1L2EL/?mibextid=LQQJ4d
1 Sparks Ave #11
Toronto, Ontario M2H 2W1
(416) 495-2316
(416) 496-2144
HTTP://www.theconfidencerealty.com


