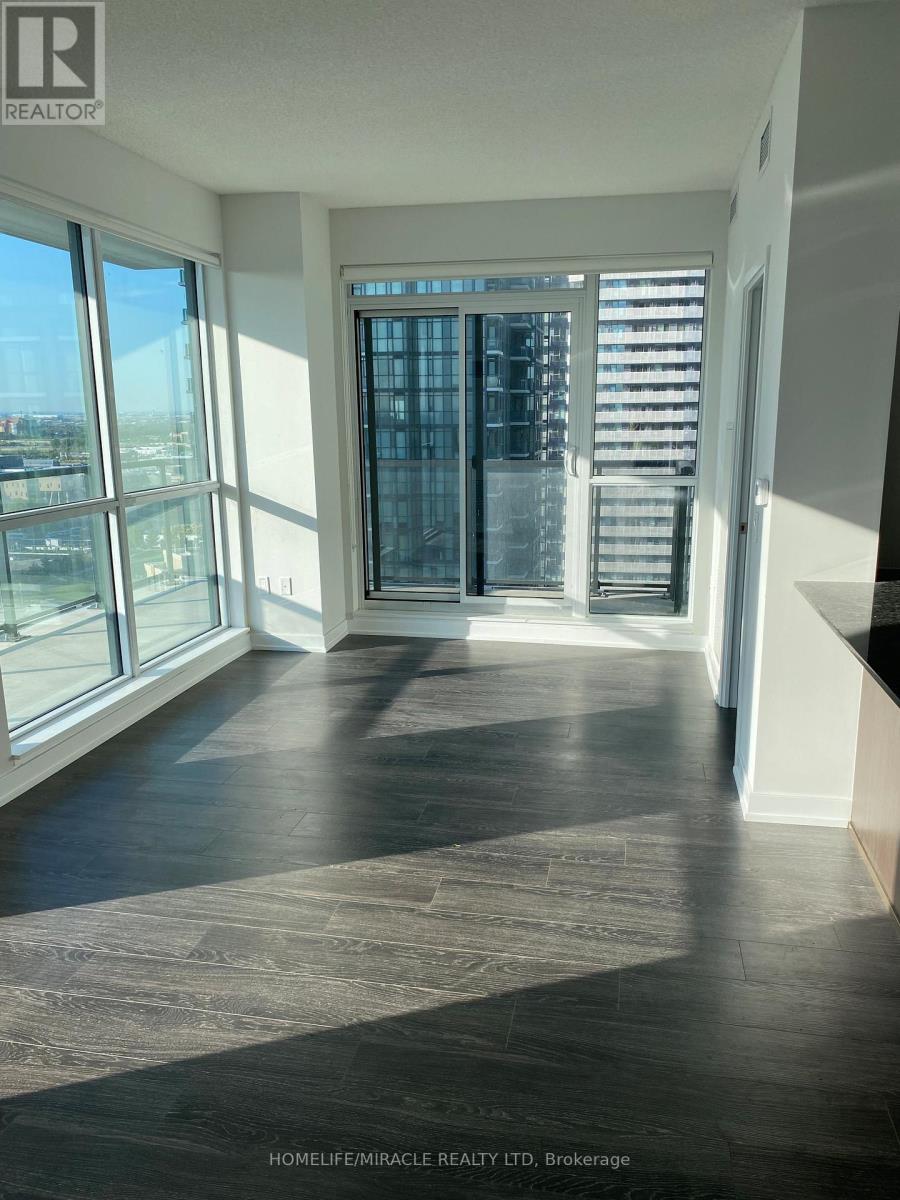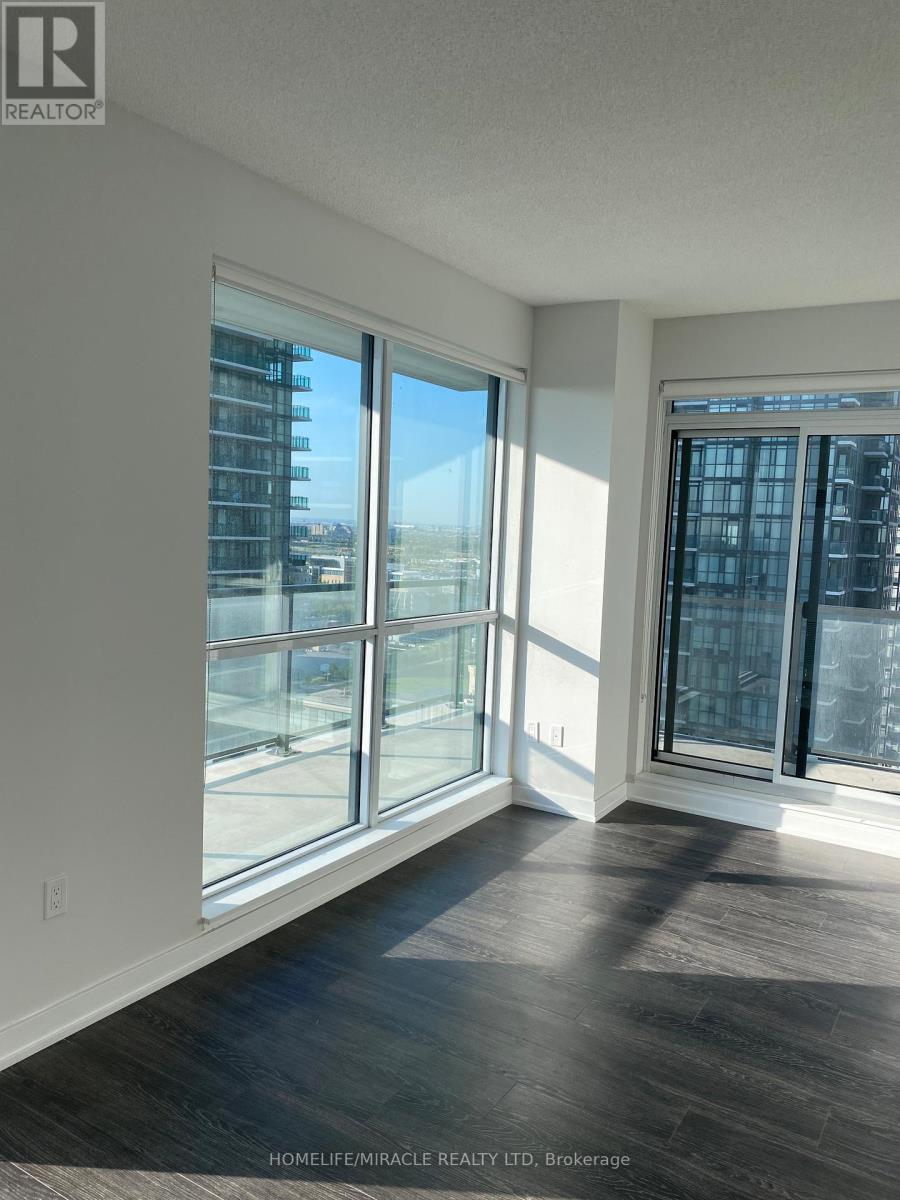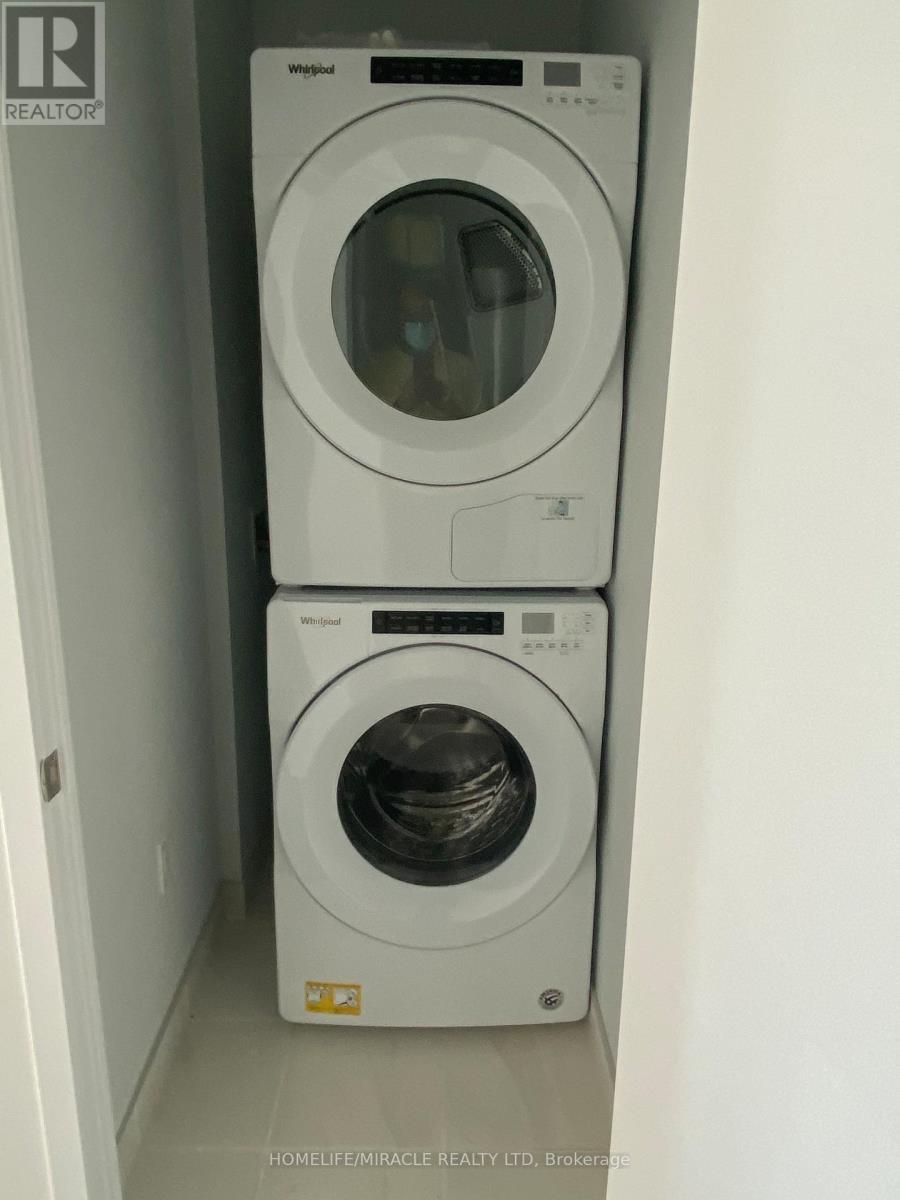$2,800 Monthly
Stunning 2 Bedroom Corner Unit In One Of Mississauga's Newest Building With Wrap Around Balcony. Highly Desirable Arbutus Floor Plan With 2 Beds & 2 Baths, Wrap Around Balcony Totalling 949 Sqft! including 165 sq ft balcony. Very Bright With Large Windows. Master With 4 Pc Ensuite, Beautiful Kitchen With Granite Countertop, Backsplash And S/S Appliances. Second Bedroom Contains A Second Closet That Can Be Converted Into Little Office Nook. Walk To Celebration Square, Sq One Mall, Sheridan College, Central Library, Go And Miway (id:59911)
Property Details
| MLS® Number | W12171082 |
| Property Type | Single Family |
| Community Name | City Centre |
| Amenities Near By | Park, Public Transit |
| Community Features | Pets Not Allowed, Community Centre, School Bus |
| Features | Balcony, Carpet Free |
| Parking Space Total | 1 |
| View Type | View |
Building
| Bathroom Total | 2 |
| Bedrooms Above Ground | 2 |
| Bedrooms Total | 2 |
| Age | New Building |
| Amenities | Security/concierge, Exercise Centre, Party Room, Visitor Parking, Storage - Locker |
| Appliances | Dishwasher, Dryer, Microwave, Stove, Washer, Window Coverings, Refrigerator |
| Architectural Style | Multi-level |
| Cooling Type | Central Air Conditioning |
| Exterior Finish | Brick |
| Flooring Type | Hardwood |
| Heating Fuel | Natural Gas |
| Heating Type | Forced Air |
| Size Interior | 900 - 999 Ft2 |
| Type | Apartment |
Parking
| Underground | |
| Garage |
Land
| Acreage | No |
| Land Amenities | Park, Public Transit |
Interested in 1915 - 4055 Parkside Village Drive, Mississauga, Ontario L5B 0K8?
Manog Jain
Broker
www.manogjain.com/
www.facebook.com/CreatingWealthThroughRealEstate/
twitter.com/jain_manog
www.linkedin.com/in/manogjain/
1339 Matheson Blvd E.
Mississauga, Ontario L4W 1R1
(905) 624-5678
(905) 624-5677




















