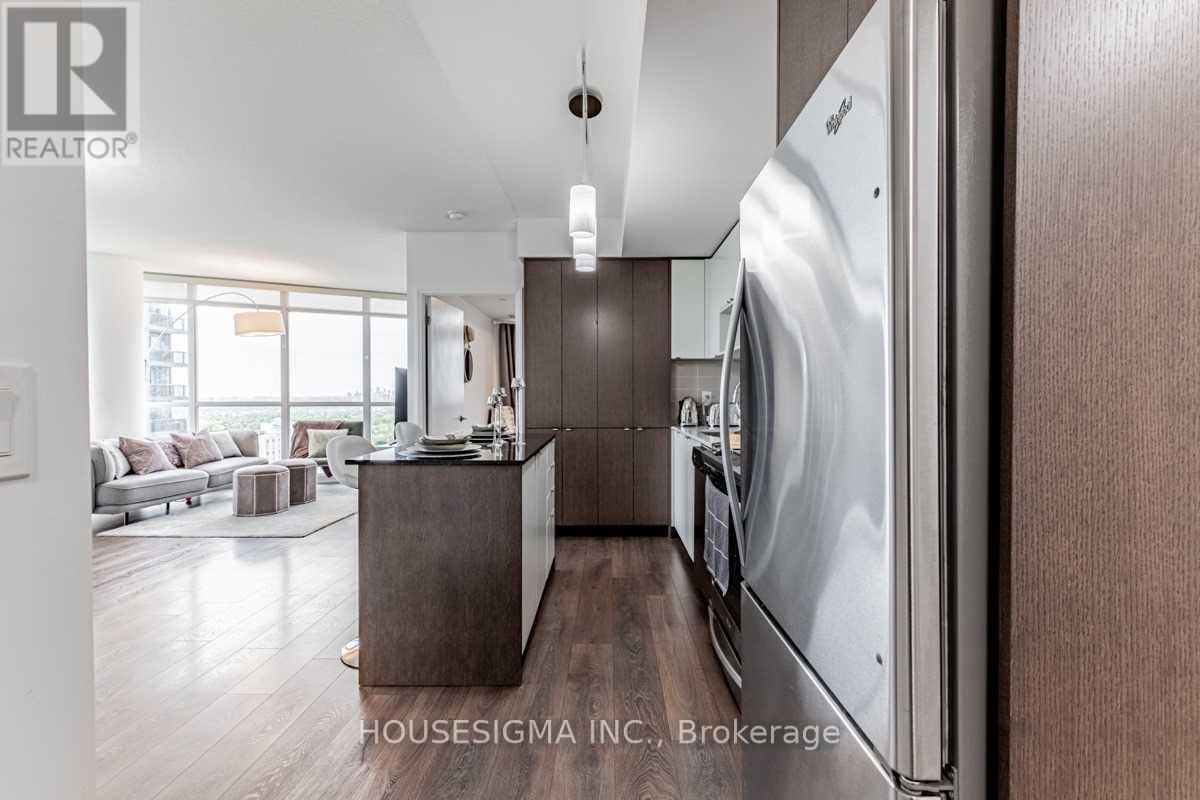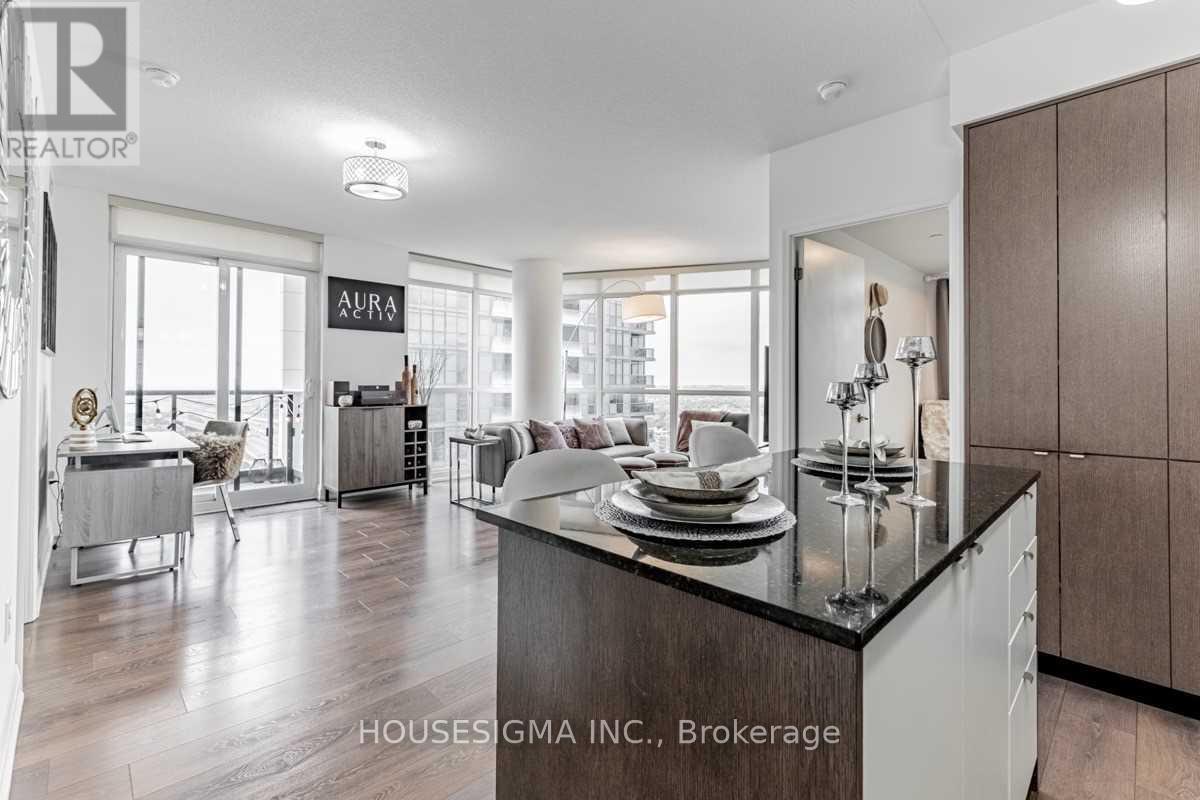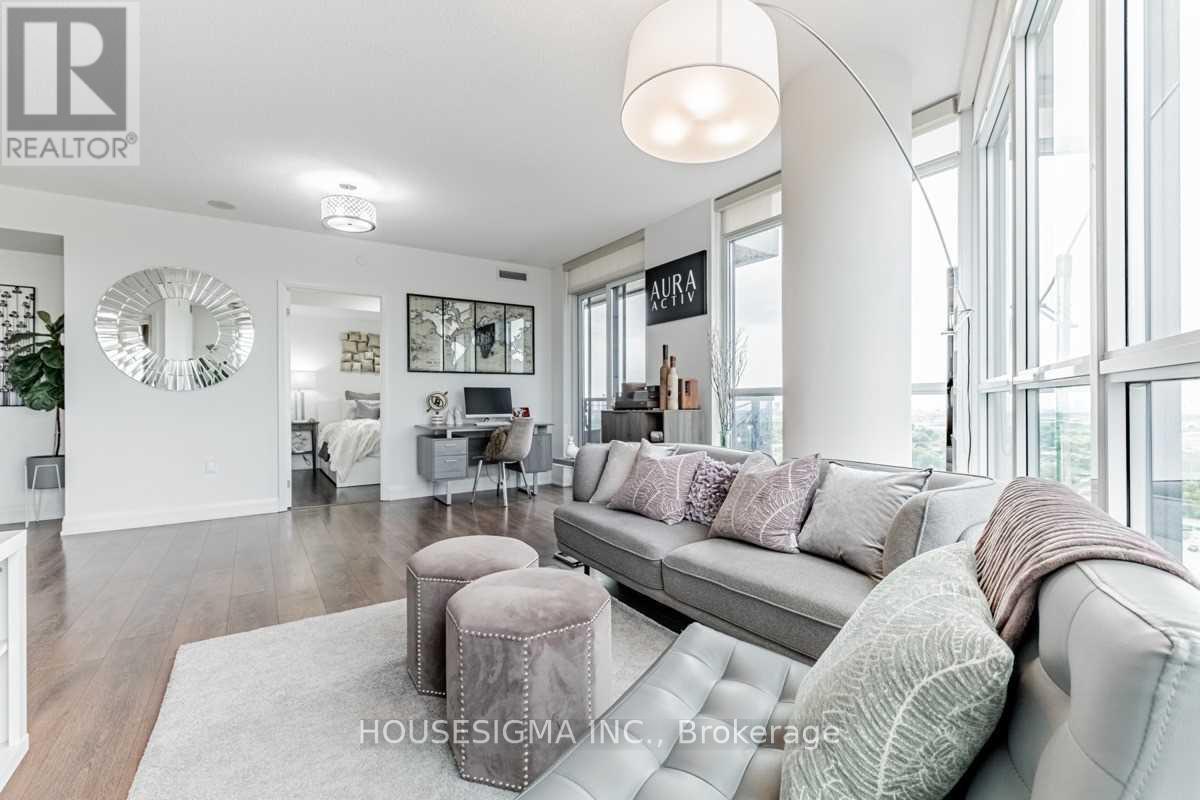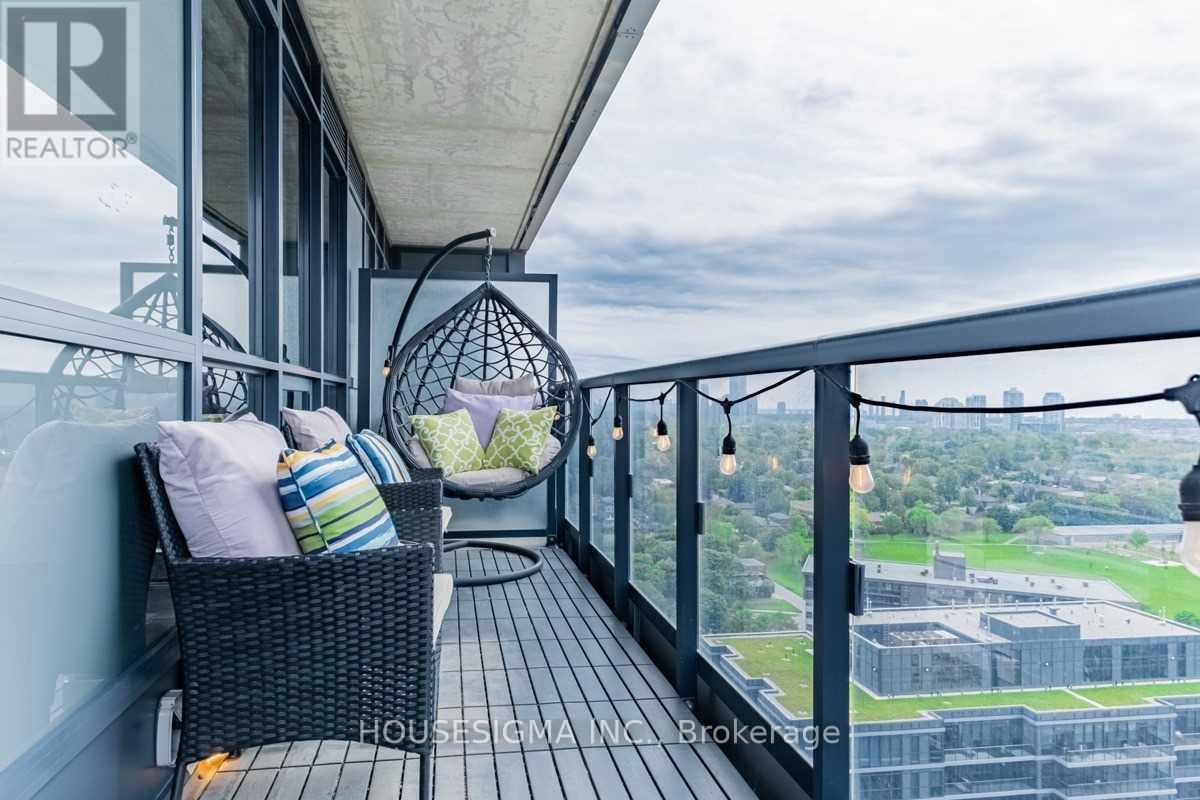$2,900 Monthly
Immaculate 2 Bedroom Plus Study 2 Bathroom Unit Features Almost 900 Sq Feet. An Amazing Sun-Filled Open Concept Floor Plan With Floor To Ceiling Windows. Enjoy The Outdoors On Tastefully Designed Oversized Balcony With Breathtaking Views Of Downtown Toronto, Cn Tower, And Lake Ontario That Ensures You Will Never Miss Another Sunrise Or Sunset. Spacious Kitchen With Island/ Breakfast Bar, Granite Counter Tops And Plenty Of Cabinetry. Master Bedroom Features A 3 Piece Ensuite Bath. Each Bedroom Features Built-In Closet Organizers. 1 Oversized Parking Space And Locker Conveniently Located On P1 Near The Elevator.Extensive Amenities Include Multiple Gyms, Yoga Room, Billiards, Party Room, Indoor Pool, Theatre Room, Rooftop Deck, And Plenty Of Visitors Parking. (id:59911)
Property Details
| MLS® Number | W12188656 |
| Property Type | Single Family |
| Community Name | Islington-City Centre West |
| Community Features | Pet Restrictions |
| Features | Balcony |
| Parking Space Total | 1 |
| Pool Type | Indoor Pool |
Building
| Bathroom Total | 2 |
| Bedrooms Above Ground | 2 |
| Bedrooms Below Ground | 1 |
| Bedrooms Total | 3 |
| Amenities | Security/concierge, Exercise Centre, Recreation Centre, Visitor Parking, Storage - Locker |
| Cooling Type | Central Air Conditioning |
| Exterior Finish | Concrete |
| Flooring Type | Laminate |
| Heating Fuel | Natural Gas |
| Heating Type | Forced Air |
| Size Interior | 800 - 899 Ft2 |
| Type | Apartment |
Parking
| Underground | |
| Garage |
Land
| Acreage | No |
Interested in 1904 - 9 Valhalla Inn Road, Toronto, Ontario M9B 1S9?

Chad Yehia
Salesperson
www.facebook.com/chadwithhousesigma
15 Allstate Parkway #629
Markham, Ontario L3R 5B4
(647) 360-2330
housesigma.com/







































