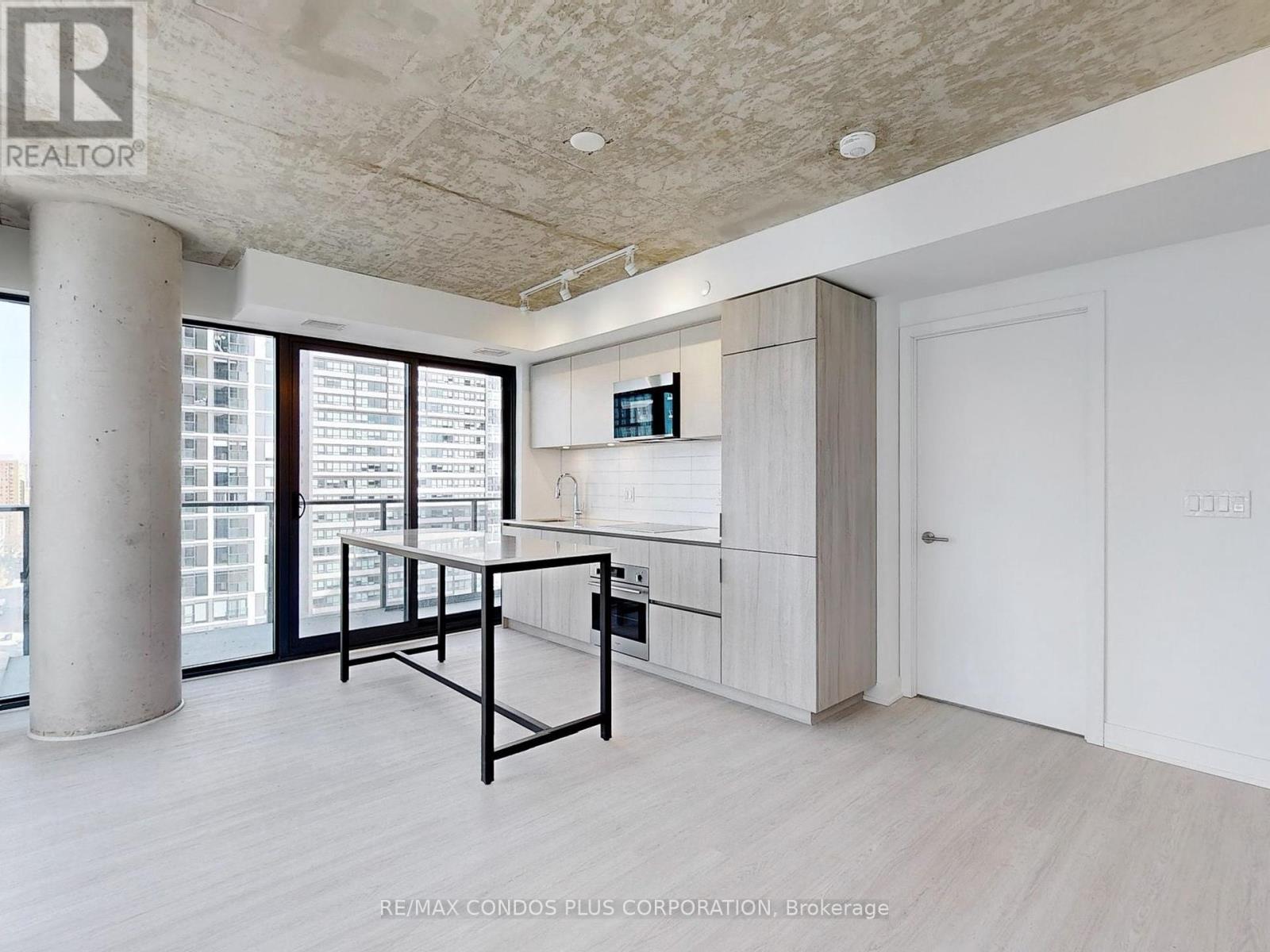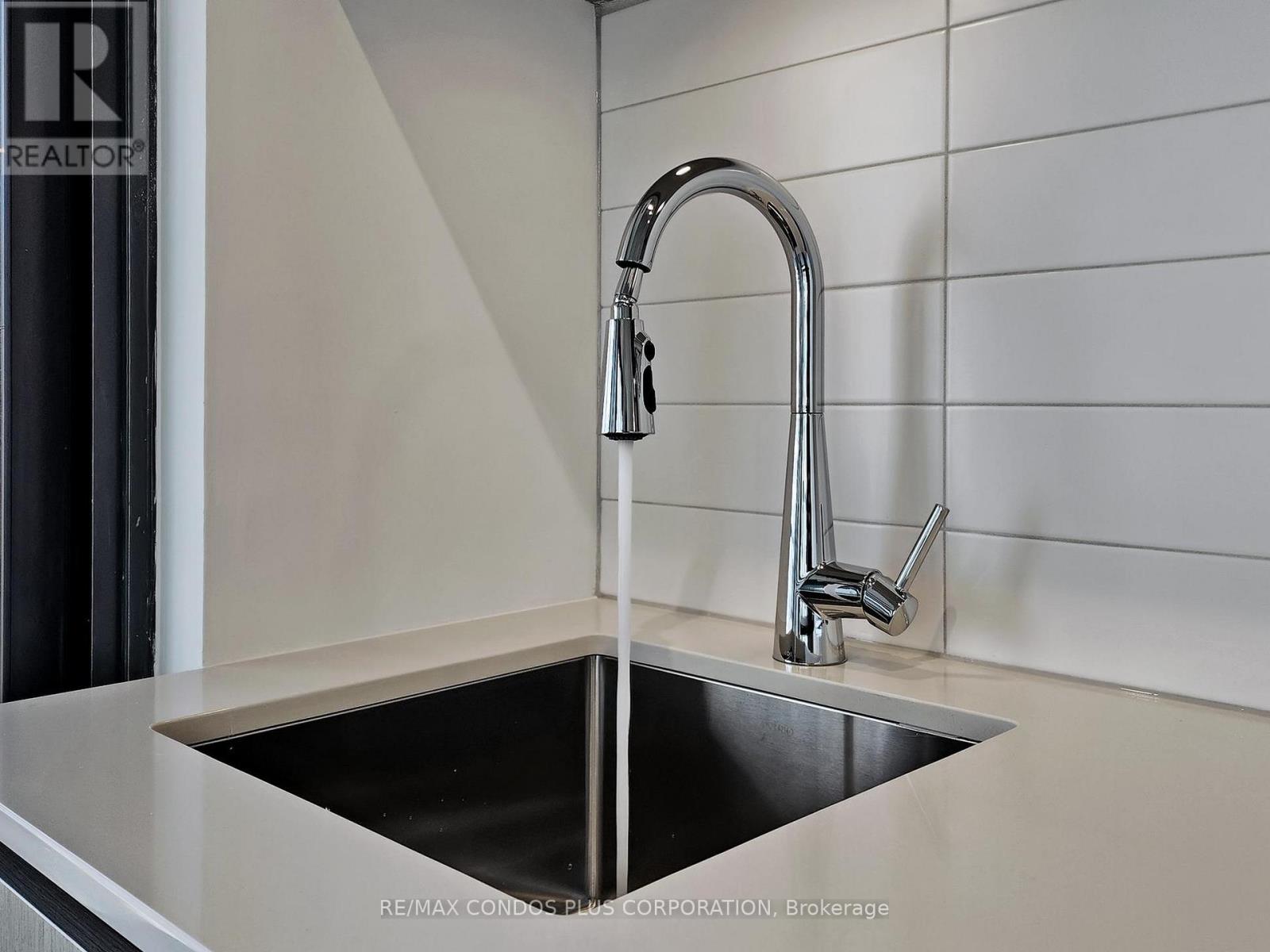$2,700 Monthly
The Garden District Condos! Bright and spacious corner suite featuring 696 sf of interior living space, huge 106 sf balcony, functional open concept floor plan, & 2 spacious bedrooms with windows. Stylish and modern interior w/ laminate floors throughout, 9 ft exposed concrete ceilings, concrete feature walls, & floor-to-ceiling windows. Well-appointed kitchen includes slab-style cabinets, quartz counters, mix of integrated & SS appliances, and centre island perfect for prep & dining. Walking distance to everything, including countless restaurants, cafes, bars, shopping, & public transit. Wonderful building amenities: 2-storey fitness centre, party room, outdoor terrace, kid's play room, pet spa, 12-hour concierge. (id:59911)
Property Details
| MLS® Number | C12118882 |
| Property Type | Single Family |
| Neigbourhood | Toronto Centre |
| Community Name | Church-Yonge Corridor |
| Amenities Near By | Hospital, Park, Public Transit |
| Community Features | Pets Not Allowed, Community Centre |
| Features | Balcony, Carpet Free, In Suite Laundry |
Building
| Bathroom Total | 2 |
| Bedrooms Above Ground | 2 |
| Bedrooms Total | 2 |
| Amenities | Security/concierge, Exercise Centre, Party Room |
| Appliances | Range, Oven - Built-in, Cooktop, Dishwasher, Dryer, Microwave, Oven, Washer, Window Coverings, Refrigerator |
| Cooling Type | Central Air Conditioning |
| Exterior Finish | Concrete |
| Fire Protection | Security System |
| Flooring Type | Laminate |
| Size Interior | 600 - 699 Ft2 |
| Type | Apartment |
Parking
| Underground | |
| Garage |
Land
| Acreage | No |
| Land Amenities | Hospital, Park, Public Transit |
Interested in 1903 - 47 Mutual Street, Toronto, Ontario M5B 0C6?
Francesco Jr. Lardi
Broker
franklardi.ca/
45 Harbour Square
Toronto, Ontario M5J 2G4
(416) 203-6636
(416) 203-1908
www.remaxcondosplus.com/


















































