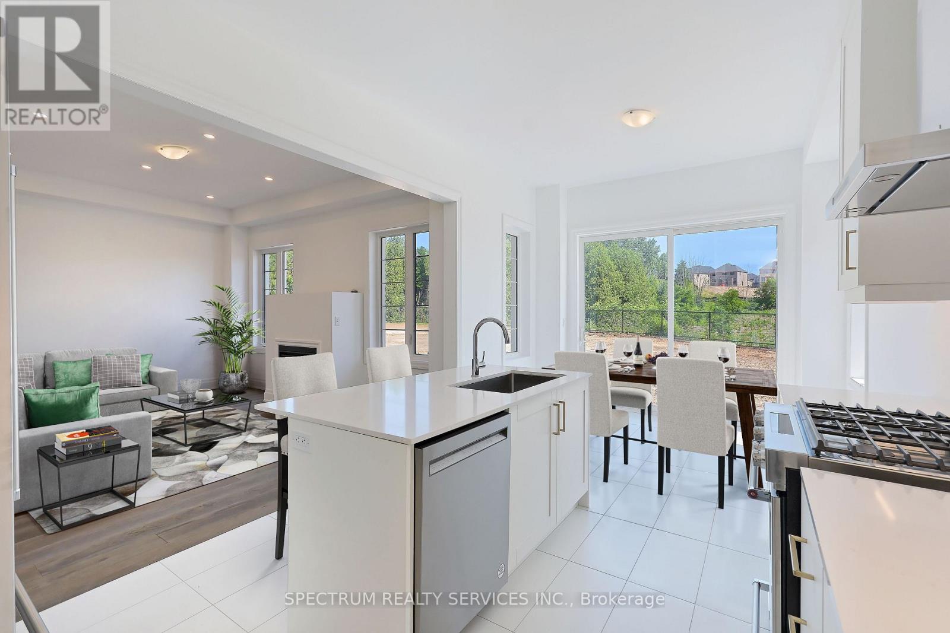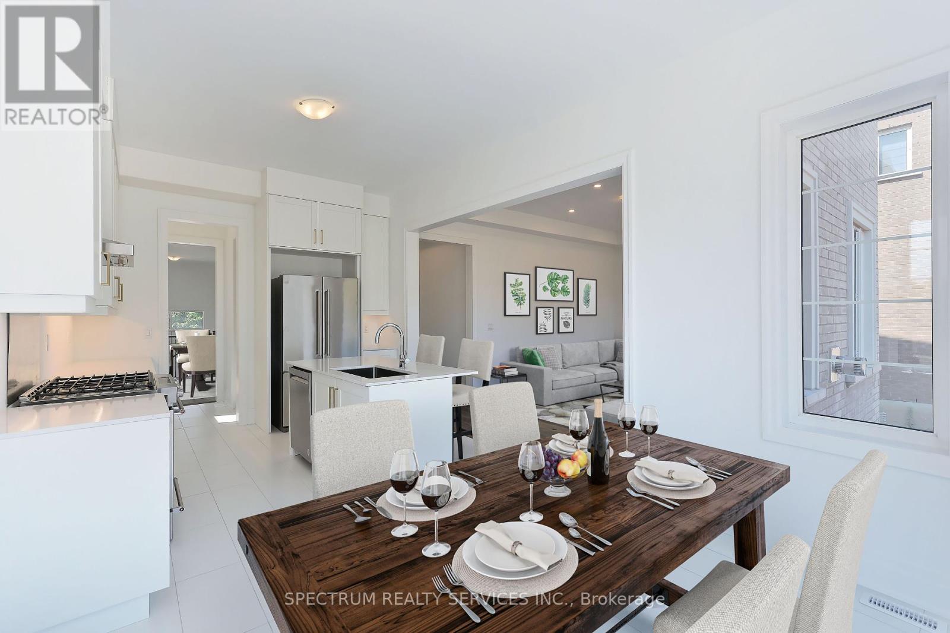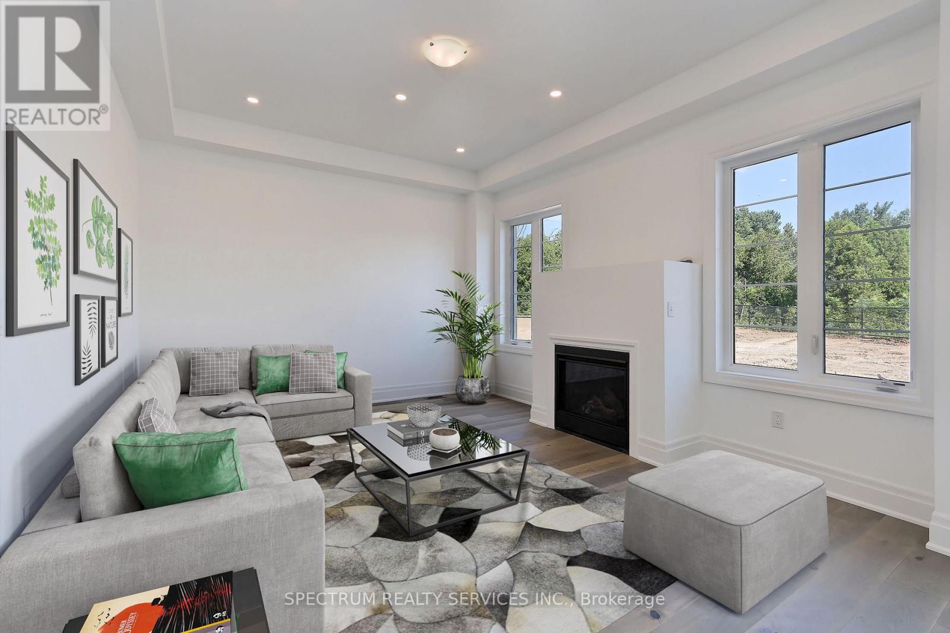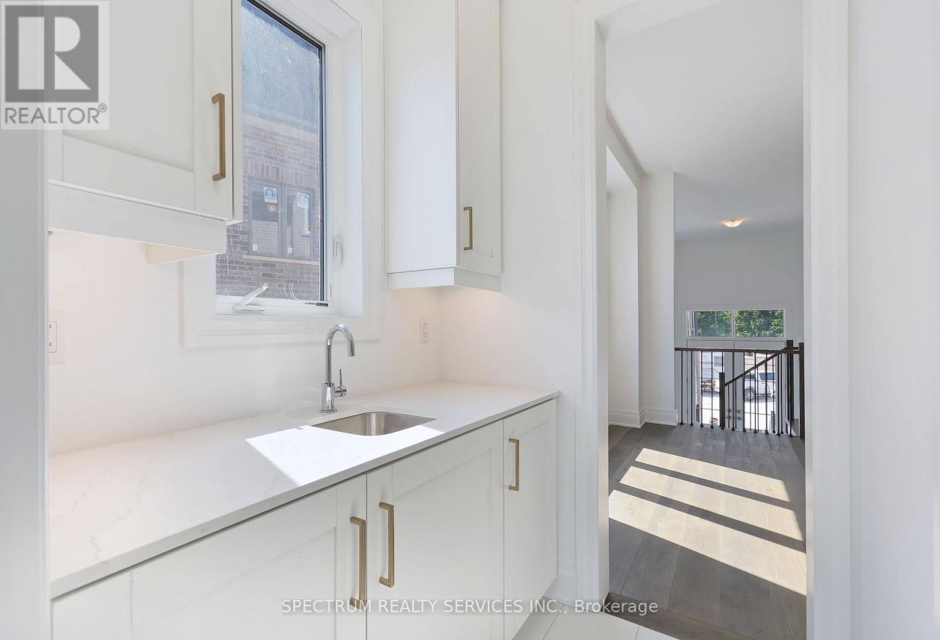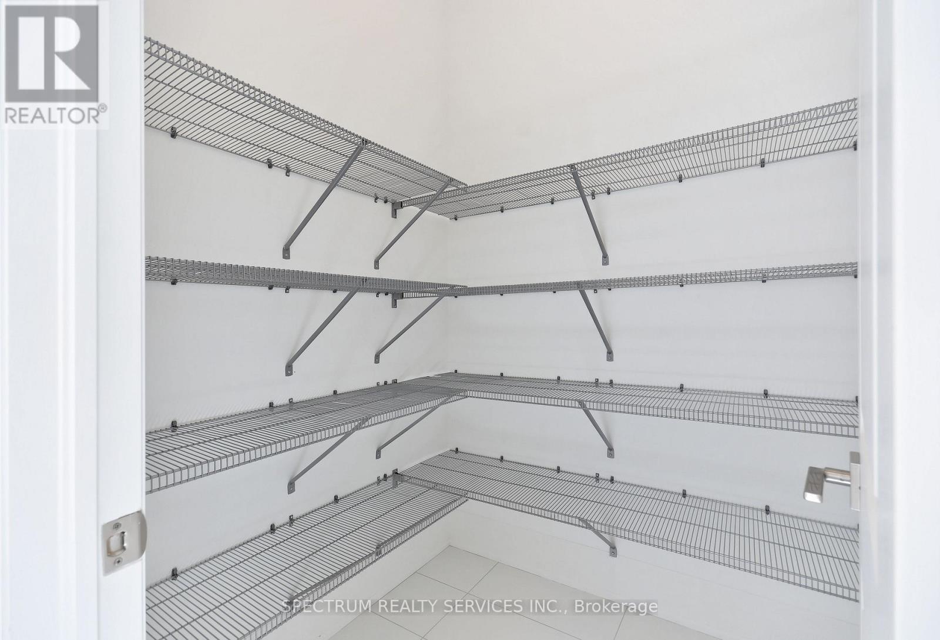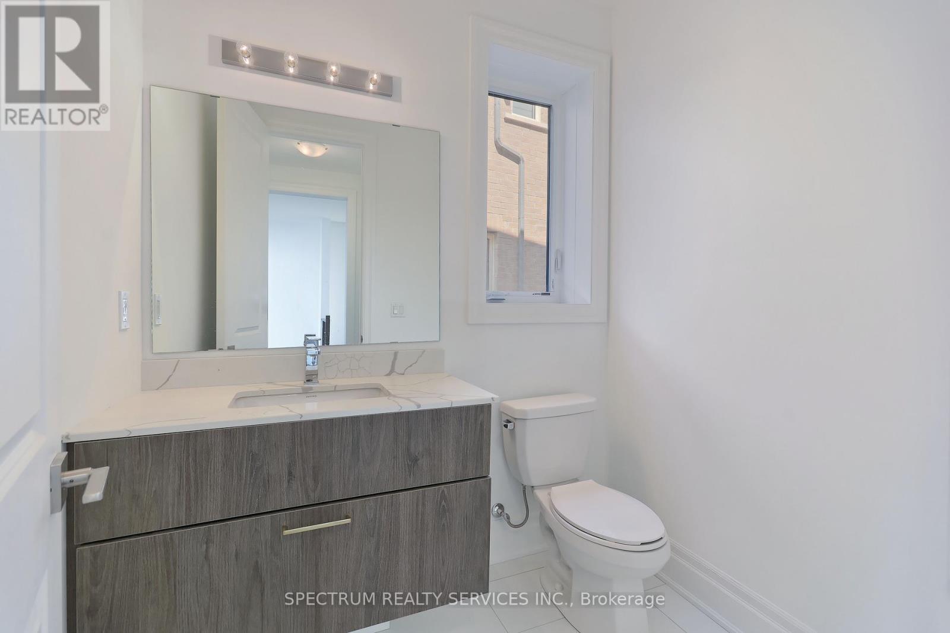$1,749,900
Welcome to The DARBAR where sophistication meets modern luxury. This brand-new 4-bedroom masterpiece, spanning nearly 3,500 sq ft, is set on an impressive pie-shaped lot that exudes charm and elegance. The striking brick and stone facade, complemented by a French-inspired Mansard roof, sets a graceful tone for the meticulously crafted interiors. Step inside to discover a culinary haven in the timeless eat-in kitchen, featuring a walk-through servery and a spacious walk-in pantry that flows seamlessly into a chic dining area. ~ The open-concept design invites you to experience the spacious formal living room, a cozy family room with a gas fireplace, and a versatile main-floor denperfect for work, relaxation, or creative endeavors. ~ Upstairs, retreat to your sanctuary in the luxurious primary bedroom, complete with his-and-her walk-in closets and a spa-like 5-piece ensuite that promises tranquility. Each bedroom features its own ensuite bath, offering privacy and comfort. A dedicated second-floor laundry room with built-in vanity adds an extra layer of convenience. The home is bathed in natural light thanks to oversized windows that create an inviting, warm ambiance throughout. ~ With an unfinished basement awaiting your personal touch, The DARBAR provides the perfect canvas for your vision to come to life. ~ Nestled in the picturesque community of Caledon East, surrounded by lush farmland, conservation areas, and premier amenities like the Caledon Ski Club and Caledon Golf Club, this residence offers the ideal blend of serenity and accessibility. Just 20 minutes from Orangeville, Bolton, and local schools, it's the perfect place to build your family's future. (id:54662)
Property Details
| MLS® Number | W11979837 |
| Property Type | Single Family |
| Community Name | Caledon East |
| Features | Sloping, Backs On Greenbelt |
| Parking Space Total | 4 |
Building
| Bathroom Total | 5 |
| Bedrooms Above Ground | 4 |
| Bedrooms Total | 4 |
| Age | New Building |
| Amenities | Fireplace(s) |
| Appliances | Water Heater, Dishwasher, Dryer, Hood Fan, Stove, Washer, Whirlpool, Refrigerator |
| Basement Development | Unfinished |
| Basement Type | Full (unfinished) |
| Construction Style Attachment | Detached |
| Cooling Type | Central Air Conditioning |
| Exterior Finish | Brick, Stone |
| Fire Protection | Smoke Detectors |
| Fireplace Present | Yes |
| Fireplace Total | 1 |
| Flooring Type | Hardwood, Carpeted, Ceramic |
| Foundation Type | Poured Concrete |
| Half Bath Total | 1 |
| Heating Fuel | Natural Gas |
| Heating Type | Forced Air |
| Stories Total | 2 |
| Size Interior | 3,000 - 3,500 Ft2 |
| Type | House |
| Utility Water | Municipal Water |
Parking
| Garage |
Land
| Acreage | No |
| Sewer | Sanitary Sewer |
| Size Depth | 128 Ft ,8 In |
| Size Frontage | 21 Ft ,10 In |
| Size Irregular | 21.9 X 128.7 Ft ; W: 160.26; R: 79.25 |
| Size Total Text | 21.9 X 128.7 Ft ; W: 160.26; R: 79.25 |
Interested in 19 Swamp Sparrow Court, Caledon, Ontario L7C 4M7?
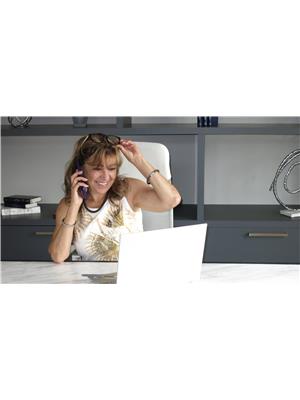
Giosetta Belperio
Broker
www.realproperty4u.ca/
www.facebook.com/REALPROPERTY4U.CA
twitter.com/giosettab
www.linkedin.com/pub/giosetta-belperio/14/647/b73
8400 Jane St., Unit 9
Concord, Ontario L4K 4L8
(416) 736-6500
(416) 736-9766
www.spectrumrealtyservices.com/

Jagdeep Gambhir
Broker
www.teamgambhir.com/
8400 Jane St., Unit 9
Concord, Ontario L4K 4L8
(416) 736-6500
(416) 736-9766
www.spectrumrealtyservices.com/

Jatinder Singh Phull
Broker
(416) 569-7608
www.findvalueofhome.com/
8400 Jane St., Unit 9
Concord, Ontario L4K 4L8
(416) 736-6500
(416) 736-9766
www.spectrumrealtyservices.com/
