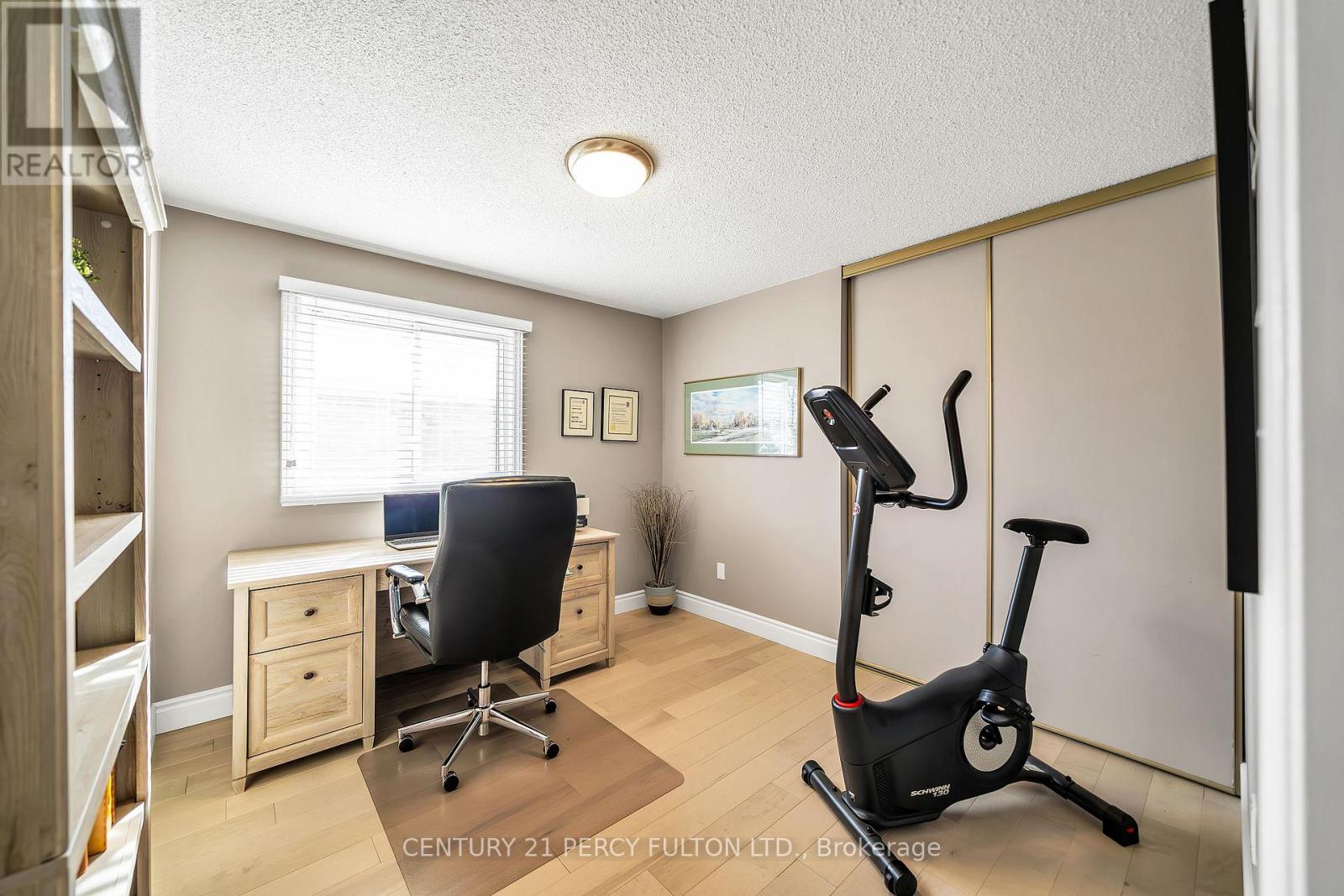$1,249,000
If you're looking for a home that blends elegance, comfort, and modern upgrades, this absolutely stunning property is a must-see! New hardwood flooring, upgraded baseboards, freshly painted, All bathrooms renovated, Newer Lennox furnace and AC, Reno kitchen including cabinets, flooring and S/S Appliances. Double door entrance to a spacious primary bedroom featuring a walk in closet & upgraded ensuite. Inground pool with newer liner, decking and pool equipment. Cabana pool bar with granite counter. The professionally finished basement includes brand-new carpet with a 3-piece bath, and additional living space., Main floor family room with cozy gas fireplace. This home is move-in ready and packed with premium upgrades. Don't miss your chance to own this exceptional property! Minutes to schools, parks and shopping. EZ access to 401, 407, GO Services and Durham Transit. **** EXTRAS **** All Appliances, New roof, 2022, New front and side door 2019, New interlocking drive and steps to porch with landscaping and sprinkler system 2019, Hot Water Tank owned, Gas BBQ, Newer Pool pump and Gas Heater, New Garburator (id:54662)
Property Details
| MLS® Number | E11957723 |
| Property Type | Single Family |
| Community Name | Pringle Creek |
| Parking Space Total | 4 |
| Pool Type | Inground Pool |
| Structure | Shed |
Building
| Bathroom Total | 4 |
| Bedrooms Above Ground | 4 |
| Bedrooms Total | 4 |
| Amenities | Fireplace(s) |
| Appliances | Barbeque, Garburator |
| Basement Development | Finished |
| Basement Type | N/a (finished) |
| Construction Style Attachment | Detached |
| Cooling Type | Central Air Conditioning |
| Exterior Finish | Brick |
| Fireplace Present | Yes |
| Flooring Type | Hardwood |
| Foundation Type | Poured Concrete |
| Half Bath Total | 1 |
| Heating Fuel | Natural Gas |
| Heating Type | Forced Air |
| Stories Total | 2 |
| Type | House |
| Utility Water | Municipal Water |
Parking
| Attached Garage | |
| Garage |
Land
| Acreage | No |
| Sewer | Sanitary Sewer |
| Size Depth | 109 Ft ,11 In |
| Size Frontage | 49 Ft ,3 In |
| Size Irregular | 49.26 X 109.92 Ft |
| Size Total Text | 49.26 X 109.92 Ft |
Interested in 19 Riverwood Street, Whitby, Ontario L1R 1Y1?

Chris Baxter
Salesperson
(800) 663-7119
www.chrisbaxter.com/
87 Old Kingston Rd #201
Ajax, Ontario L1T 3A6
(905) 433-2121
(905) 683-4024
www.c21percyfulton.com/








































