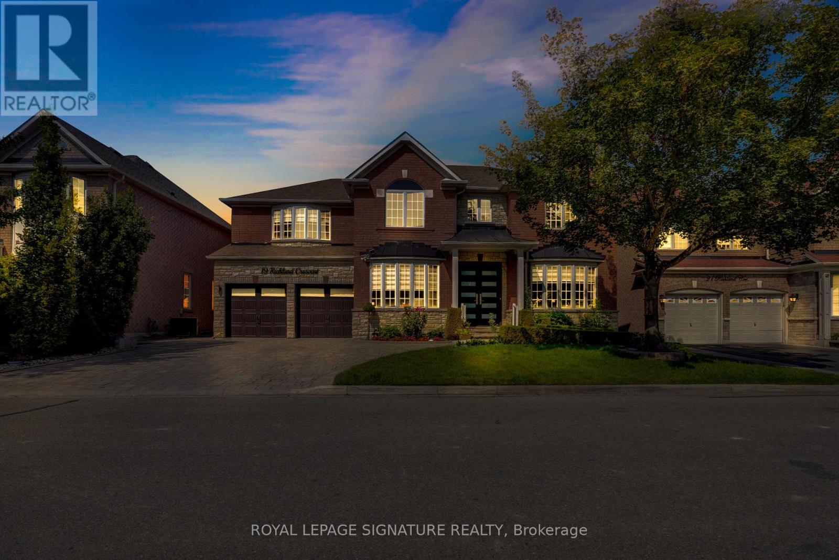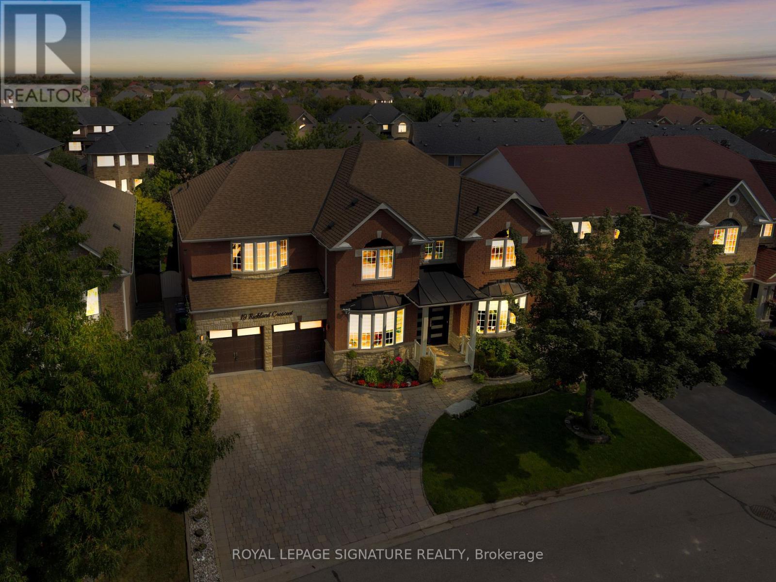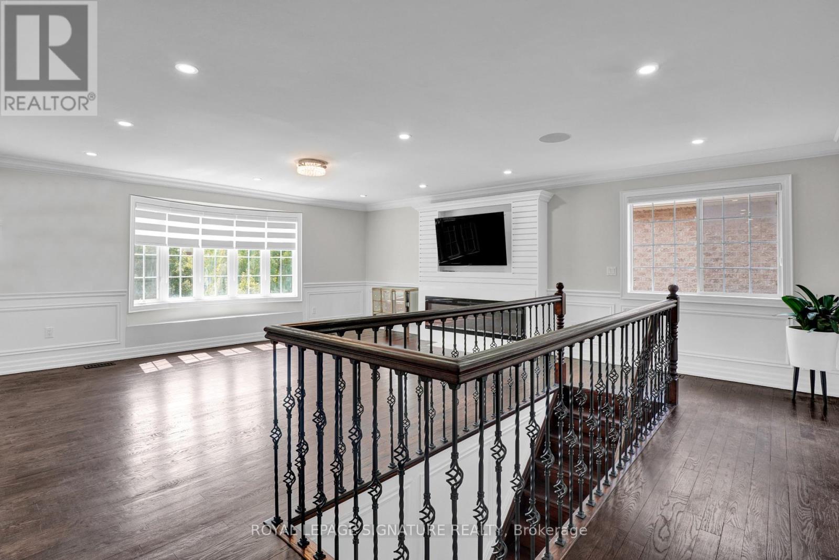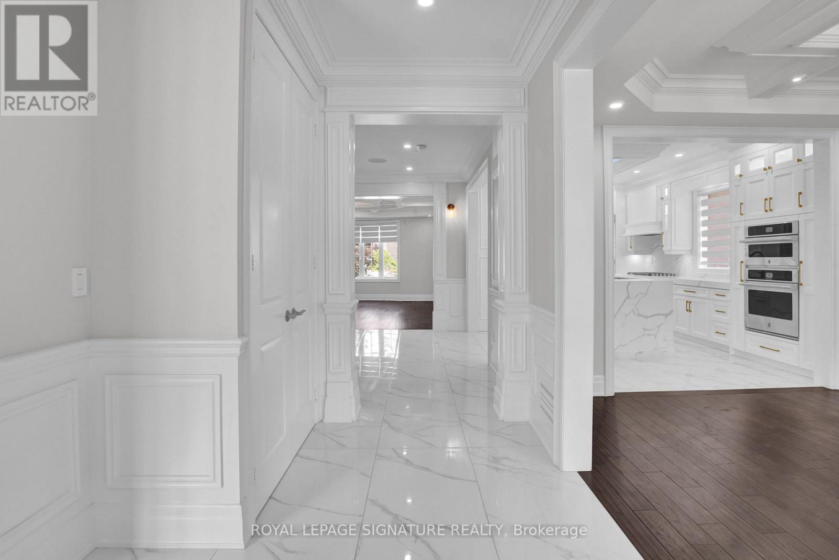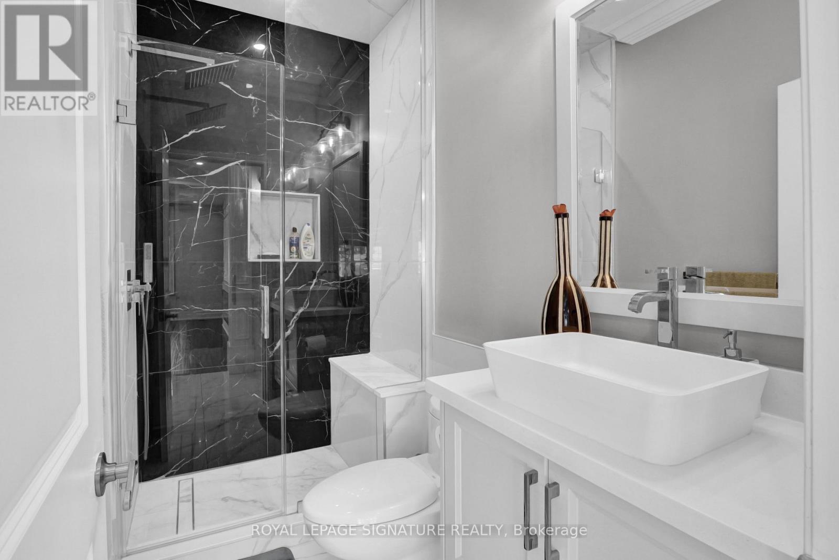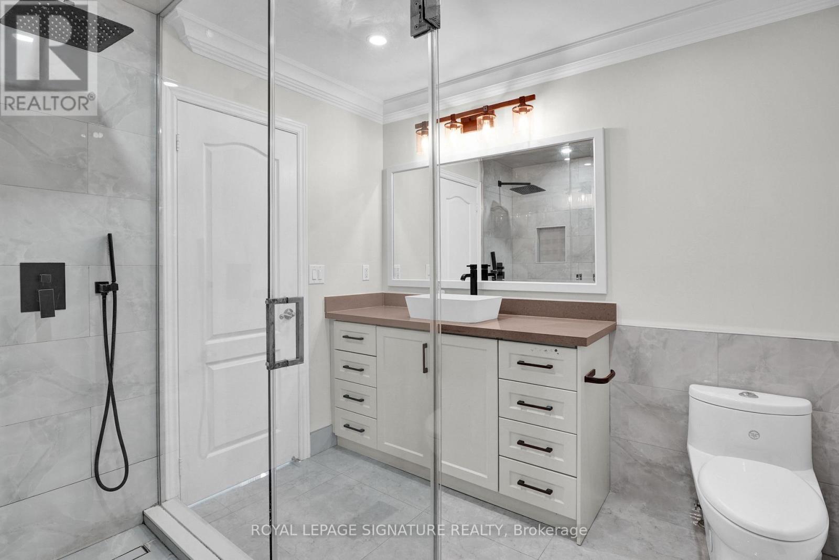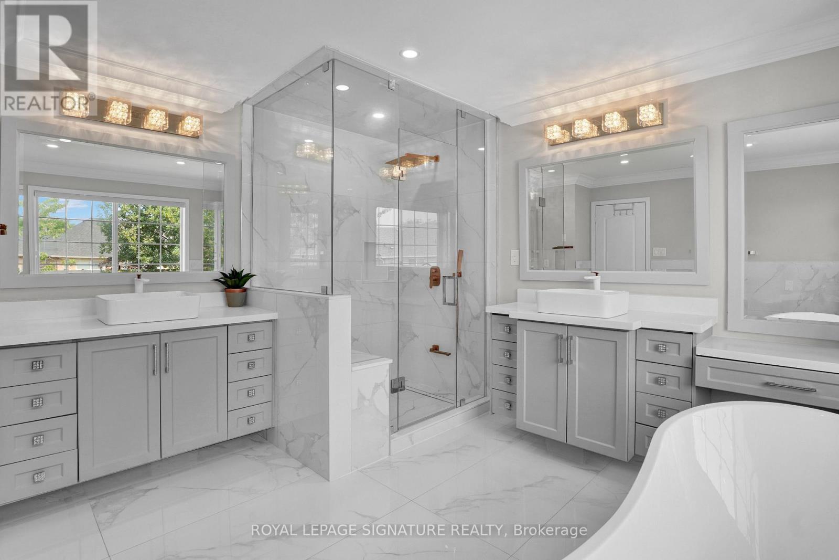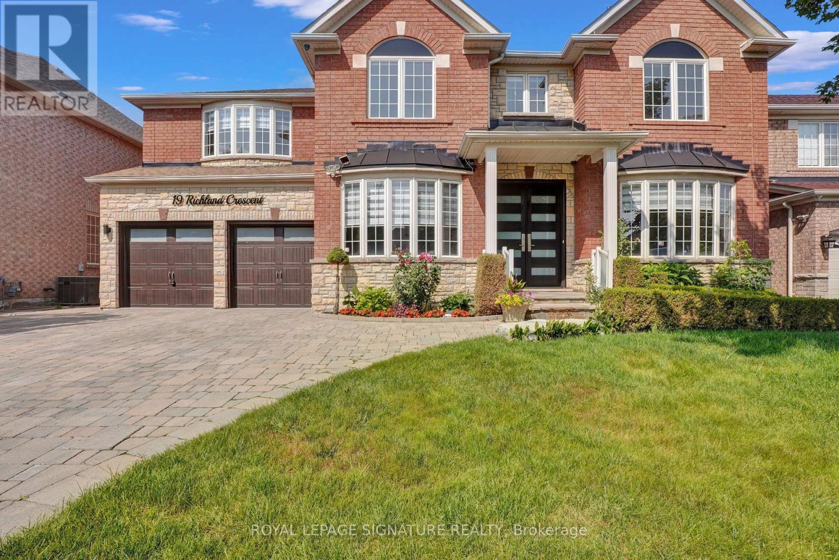$2,255,550
Welcome to 19 Richland Cres. Located in the desirable community of the Vales of Castlemore. This home is perfect for growing or multi-generational families Recently Renovated top to bottom. 4 large bedrooms on the second level with walk-in closets. Additional 1 bedroom located in the finished basement. Entertaining friends and family is effortless with an open-concept family room & kitchen. MUST SEE! (id:54662)
Property Details
| MLS® Number | W12047663 |
| Property Type | Single Family |
| Community Name | Vales of Castlemore |
| Parking Space Total | 7 |
Building
| Bathroom Total | 6 |
| Bedrooms Above Ground | 5 |
| Bedrooms Total | 5 |
| Appliances | Central Vacuum |
| Basement Development | Finished |
| Basement Features | Separate Entrance |
| Basement Type | N/a (finished) |
| Construction Style Attachment | Detached |
| Cooling Type | Central Air Conditioning |
| Exterior Finish | Brick, Stucco |
| Fireplace Present | Yes |
| Heating Fuel | Natural Gas |
| Heating Type | Forced Air |
| Stories Total | 2 |
| Size Interior | 3,500 - 5,000 Ft2 |
| Type | House |
| Utility Water | Municipal Water |
Parking
| Attached Garage | |
| Garage |
Land
| Acreage | No |
| Sewer | Sanitary Sewer |
| Size Depth | 105 Ft ,4 In |
| Size Frontage | 59 Ft ,6 In |
| Size Irregular | 59.5 X 105.4 Ft |
| Size Total Text | 59.5 X 105.4 Ft |
Utilities
| Sewer | Installed |
Interested in 19 Richland Crescent, Brampton, Ontario L6P 1M8?
Gurbir Bharwalia
Salesperson
201-30 Eglinton Ave West
Mississauga, Ontario L5R 3E7
(905) 568-2121
(905) 568-2588
