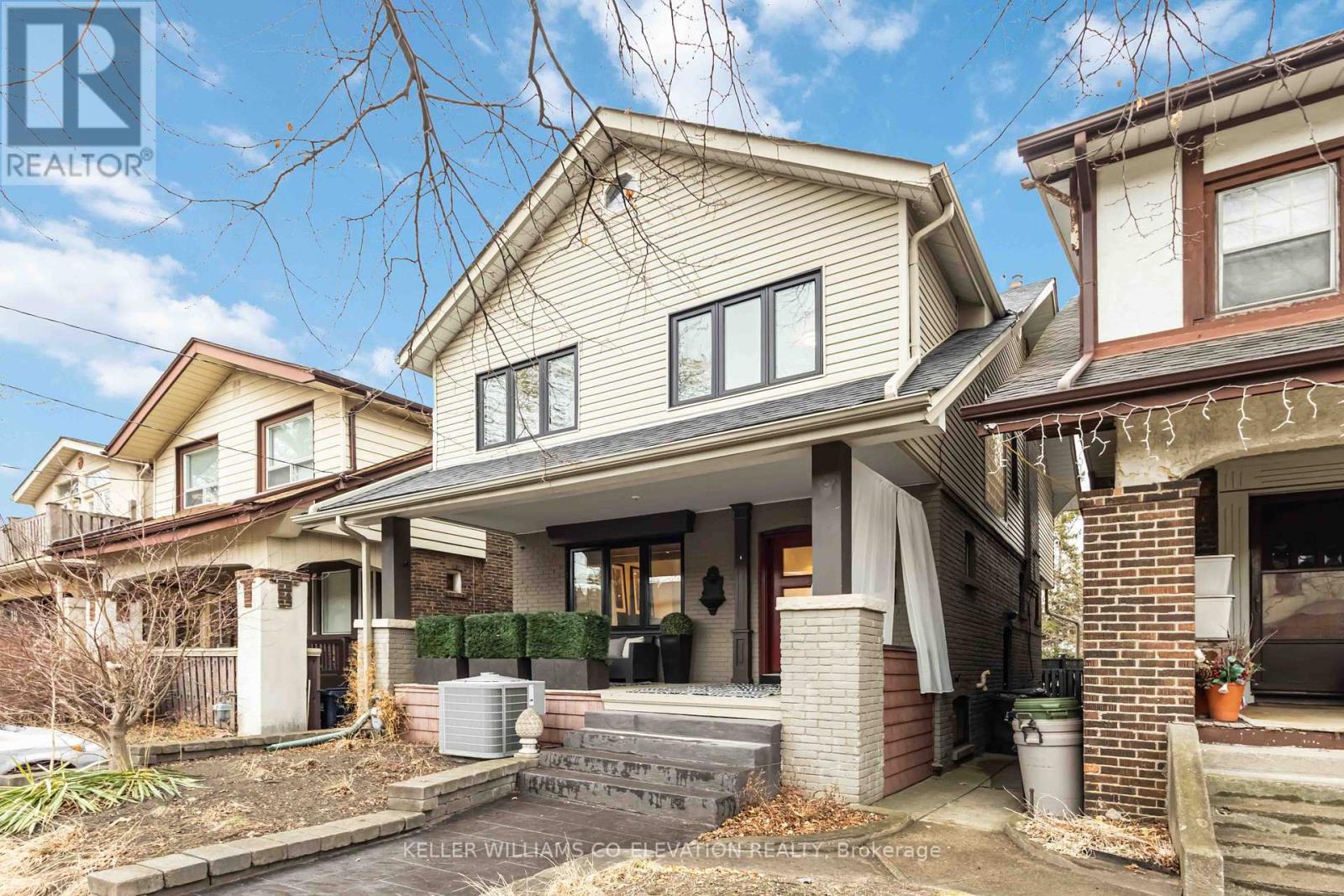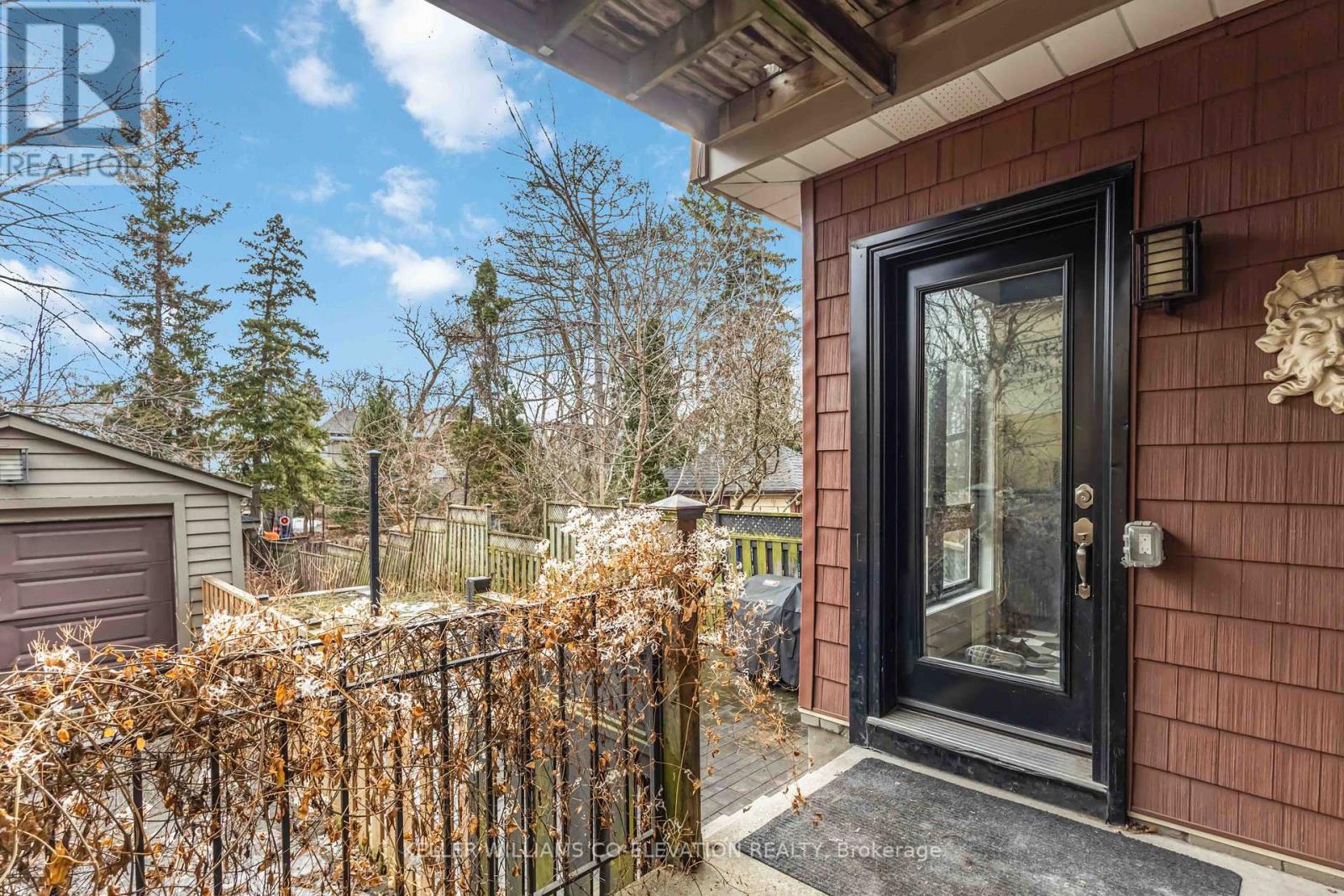$1,749,999
Discover the charm of 19 Oakdene Crescent, a beautifully updated 2-storey detached home nestled in Toronto's sought-after Danforth neighbourhood. This residence boasts a generous 160-foot lot, offering ample space for both indoor and outdoor living. Featuring three spacious bedrooms and two modern bathrooms, the home seamlessly blends classic design with contemporary updates. The main floor welcomes you with gleaming hardwood floors, pot lights, and a cozy wood-burning fireplace in the living room. The stylish kitchen is designed with stainless steel appliances, floor-to-ceiling pantry, and custom tile flooring and backsplash. Upstairs, the expansive principal bedroom includes a walk-in closet, luxurious fireplace, and walk-out to a beautiful terrace. The finished basement offers a spa-like bathroom with heated floors and a relaxing family room. Step outside to a serene backyard oasis, ideal for entertaining or unwinding.Located just steps from the vibrant Danforth Avenue, residents can enjoy an array of shops, restaurants, and convenient public transit options. (id:54662)
Property Details
| MLS® Number | E12041002 |
| Property Type | Single Family |
| Neigbourhood | East York |
| Community Name | Danforth |
| Amenities Near By | Public Transit |
| Features | Carpet Free |
| Parking Space Total | 2 |
Building
| Bathroom Total | 2 |
| Bedrooms Above Ground | 3 |
| Bedrooms Total | 3 |
| Amenities | Fireplace(s) |
| Appliances | Garage Door Opener Remote(s), Oven - Built-in, Water Heater, Dishwasher, Dryer, Garage Door Opener, Oven, Range, Stove, Washer, Window Coverings, Refrigerator |
| Basement Development | Finished |
| Basement Features | Separate Entrance |
| Basement Type | N/a (finished) |
| Construction Style Attachment | Detached |
| Cooling Type | Central Air Conditioning |
| Exterior Finish | Aluminum Siding, Brick |
| Fireplace Present | Yes |
| Flooring Type | Hardwood |
| Foundation Type | Brick |
| Heating Fuel | Natural Gas |
| Heating Type | Forced Air |
| Stories Total | 2 |
| Type | House |
| Utility Water | Municipal Water |
Parking
| Detached Garage | |
| Garage |
Land
| Acreage | No |
| Fence Type | Fenced Yard |
| Land Amenities | Public Transit |
| Sewer | Sanitary Sewer |
| Size Depth | 164 Ft ,4 In |
| Size Frontage | 25 Ft ,5 In |
| Size Irregular | 25.47 X 164.34 Ft |
| Size Total Text | 25.47 X 164.34 Ft |
Utilities
| Cable | Installed |
| Sewer | Installed |
Interested in 19 Oakdene Crescent, Toronto, Ontario M4J 4H8?
James Dobson
Salesperson
2100 Bloor St W #7b
Toronto, Ontario M6S 1M7
(416) 236-1392
(416) 800-9108
kwcoelevation.ca/


















































