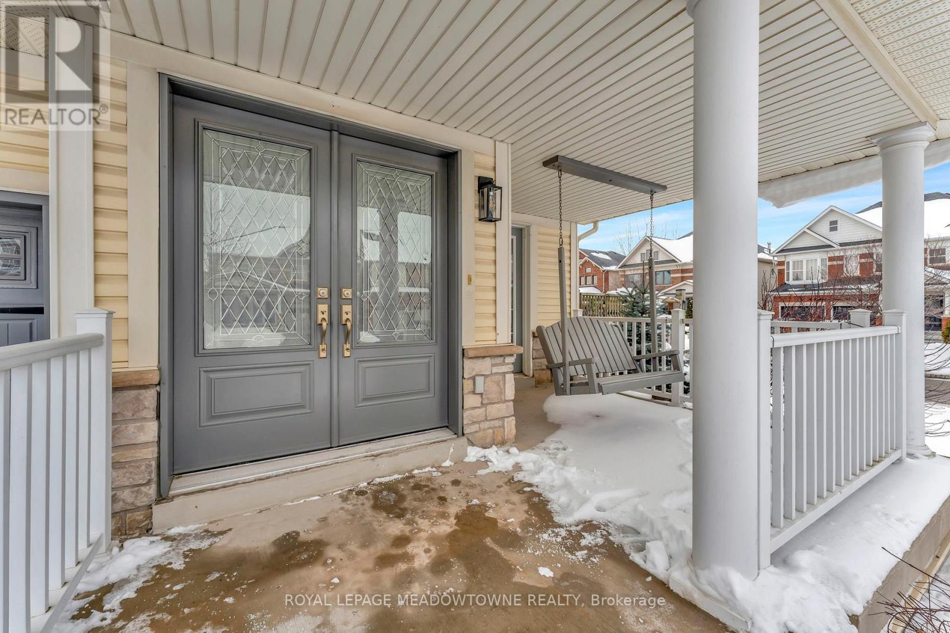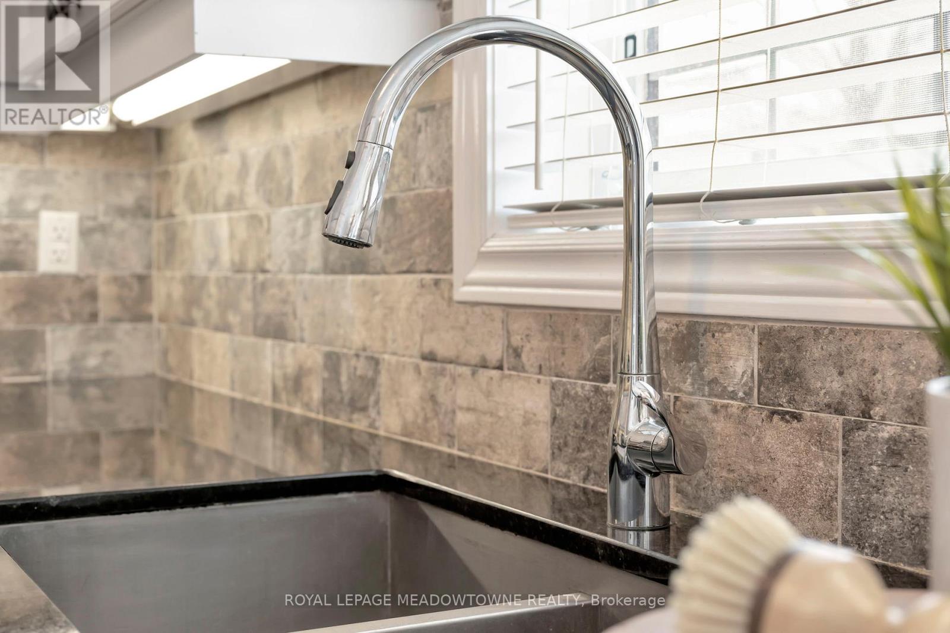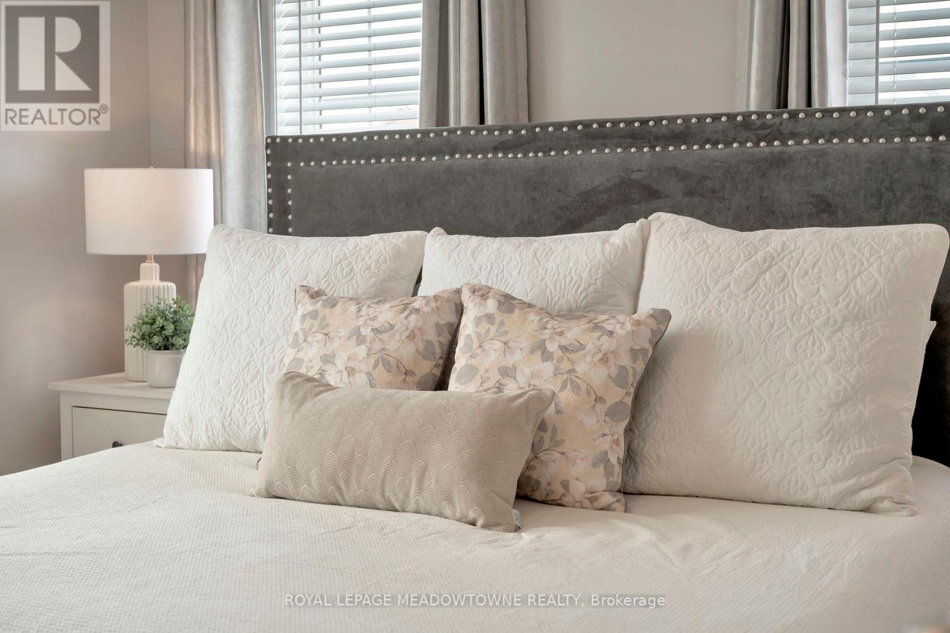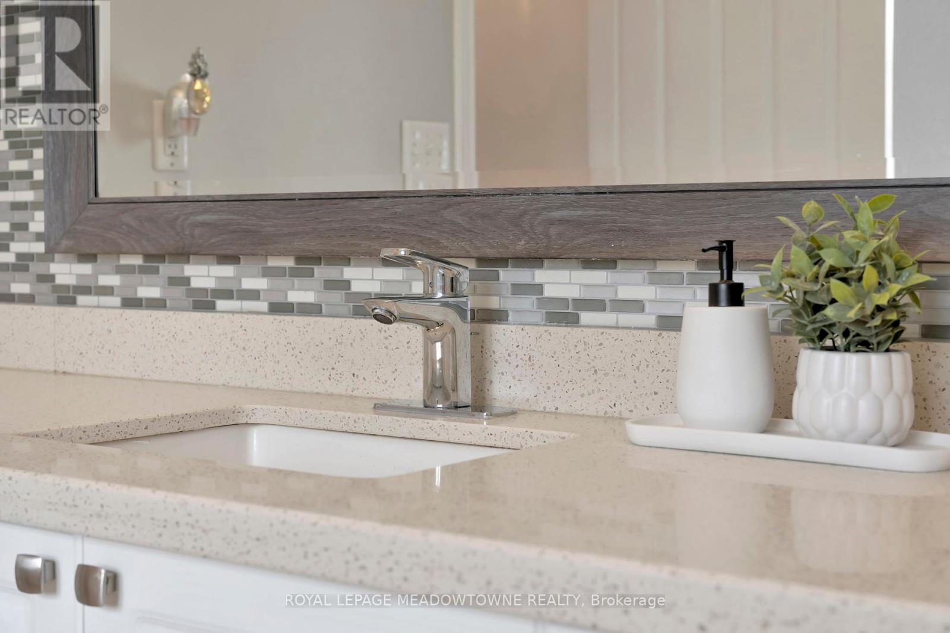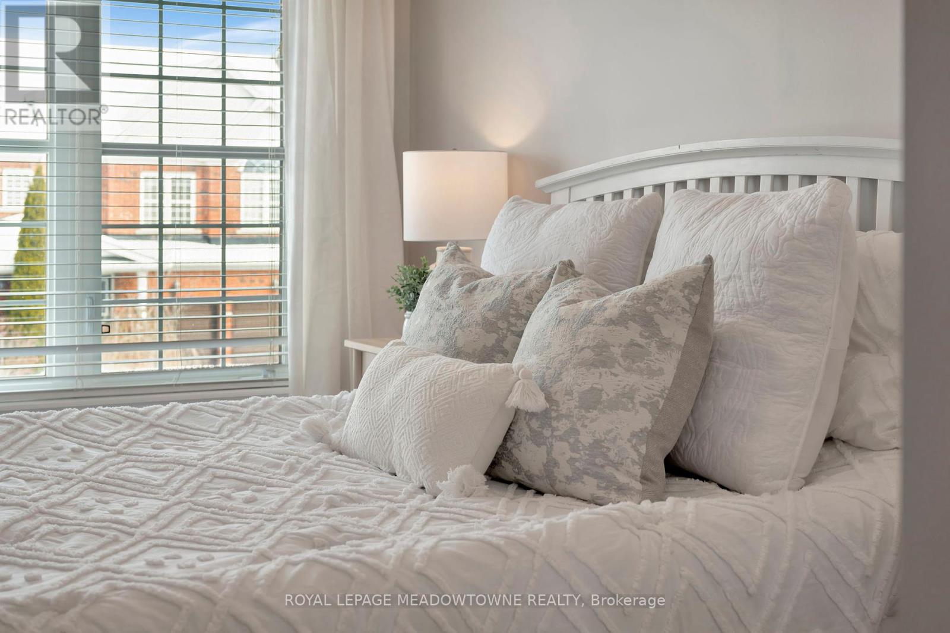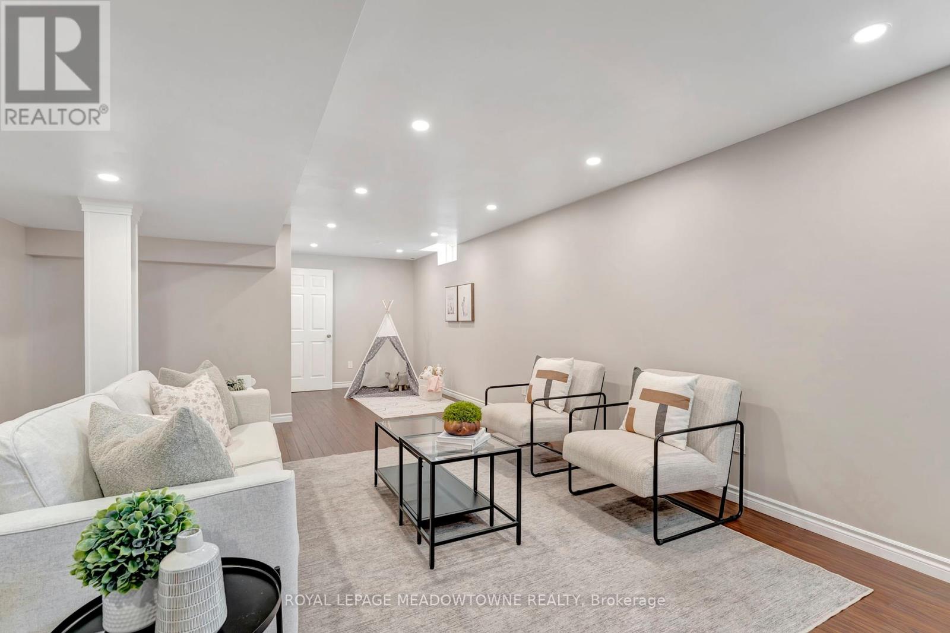$1,199,900
Welcome to 19 Buttercup Cres, Waterdown, Ontario! Nestled on a highly desirable corner lot, this charming 3-bedroom, 3.5-bathroom, two-story single-family detached property offers a balance of move-in readiness with room to add your personal touch.With 2,136 square feet of interior living space above grade, this home greets you with a warm, carpet-free main floor, perfect for those who value ease of maintenance and modern aesthetics. The spacious living areas flow seamlessly, providing ample space for family gatherings and entertaining guests. The heart of the home is the open and airy kitchen, ready for culinary adventures or cozy family meals.Upstairs, the large primary retreat invites relaxation, featuring an ensuite bathroom and double closets that cater to your clothing needs. The second floor also boasts a versatile loft space, perfect for a home office, reading nook, or play area.The finished basement, complete with a 3-piece bathroom, adds additional flexibility, turn it into a guest suite, home gym, or media room. Outside, the oversized yard is a canvas for outdoor activities and gardening projects. Parking is a breeze with a two-car garage and a driveway accommodating up to 4 cars. This property is situated on a quiet, family-friendly street, offering a tranquil backdrop for your everyday life.Make 19 Buttercup cres your own and enjoy everything this fantastic Waterdown location has to offer. Don't miss this opportunity! New A/C 2024, New Broadloom 2024 (id:54662)
Property Details
| MLS® Number | X11971888 |
| Property Type | Single Family |
| Community Name | Waterdown |
| Amenities Near By | Park, Public Transit, Schools |
| Community Features | School Bus |
| Equipment Type | Water Heater |
| Features | Flat Site, Dry |
| Parking Space Total | 6 |
| Rental Equipment Type | Water Heater |
| Structure | Porch, Deck, Shed |
Building
| Bathroom Total | 4 |
| Bedrooms Above Ground | 3 |
| Bedrooms Total | 3 |
| Amenities | Fireplace(s) |
| Appliances | Water Heater, Garage Door Opener Remote(s), Water Meter, Dishwasher, Dryer, Range, Refrigerator, Stove, Washer, Window Coverings |
| Basement Development | Finished |
| Basement Type | Full (finished) |
| Construction Style Attachment | Detached |
| Cooling Type | Central Air Conditioning |
| Exterior Finish | Vinyl Siding |
| Fireplace Present | Yes |
| Fireplace Total | 1 |
| Flooring Type | Hardwood, Laminate |
| Foundation Type | Poured Concrete |
| Half Bath Total | 1 |
| Heating Fuel | Natural Gas |
| Heating Type | Forced Air |
| Stories Total | 2 |
| Size Interior | 2,500 - 3,000 Ft2 |
| Type | House |
| Utility Water | Municipal Water |
Parking
| Garage |
Land
| Acreage | No |
| Land Amenities | Park, Public Transit, Schools |
| Sewer | Sanitary Sewer |
| Size Irregular | 46.4 X 93.7 Acre |
| Size Total Text | 46.4 X 93.7 Acre |
| Zoning Description | R1-27 |
Interested in 19 Buttercup Crescent, Hamilton, Ontario L8B 0X9?
Bryden Stephen Tait
Salesperson
www.taitsargentteam.ca/
www.facebook.com/TaitSargentTeam
www.linkedin.com/in/btrealestate/
475 Main Street East
Milton, Ontario L9T 1R1
(905) 878-8101
Kristy Sargent-Tait
Salesperson
www.taitsargentteam.ca/
475 Main Street East
Milton, Ontario L9T 1R1
(905) 878-8101


