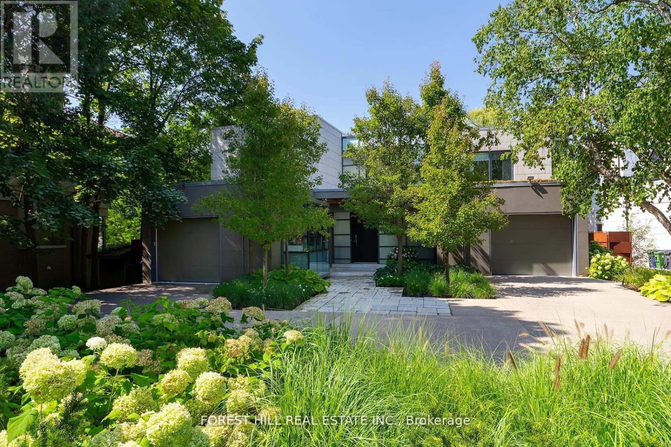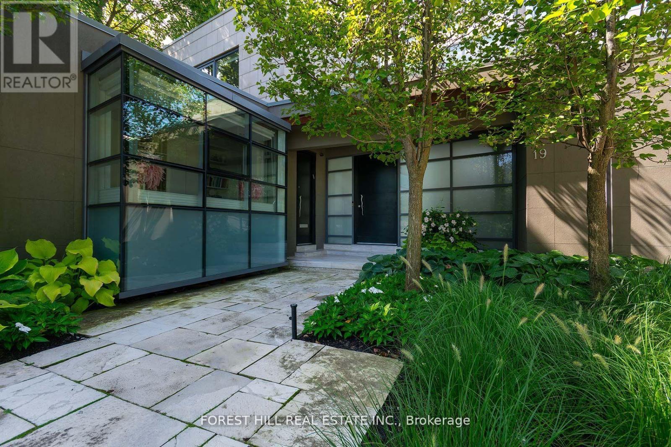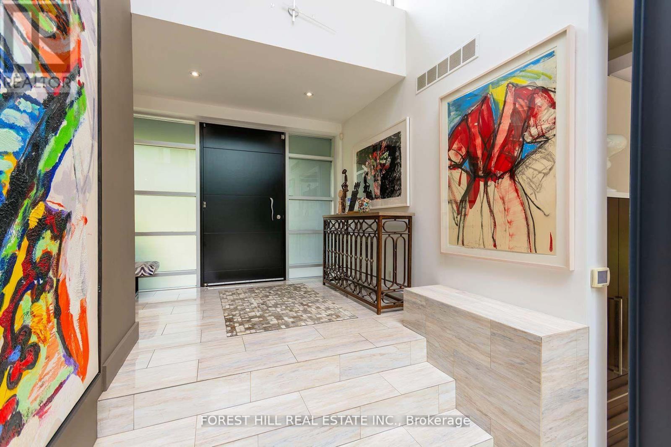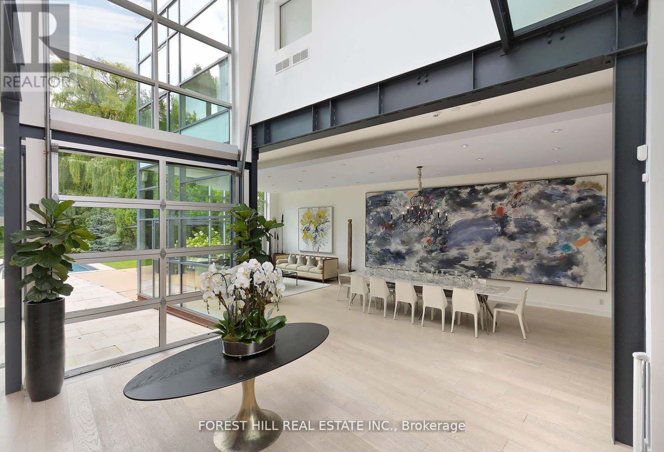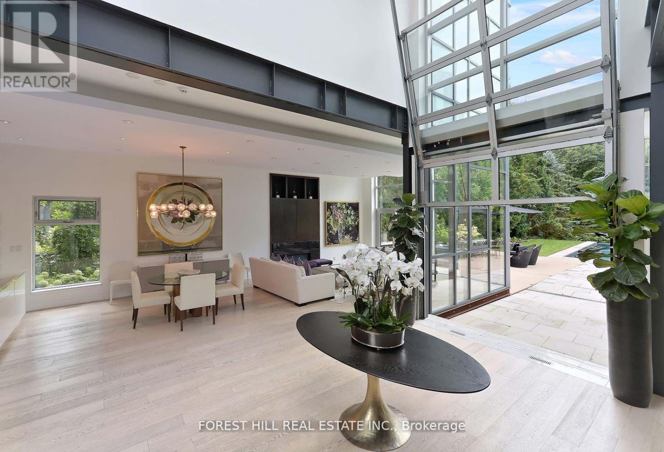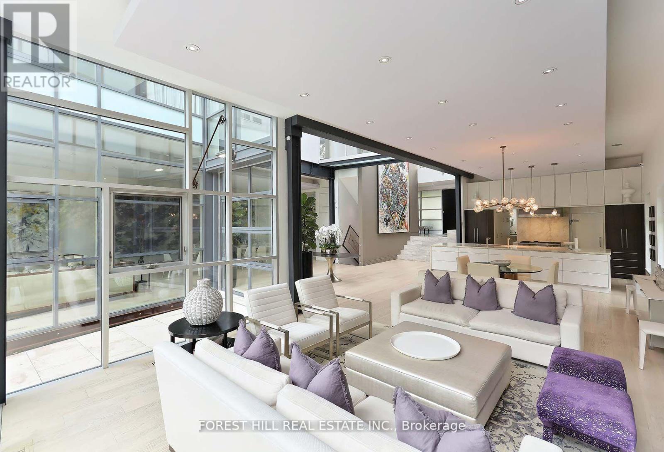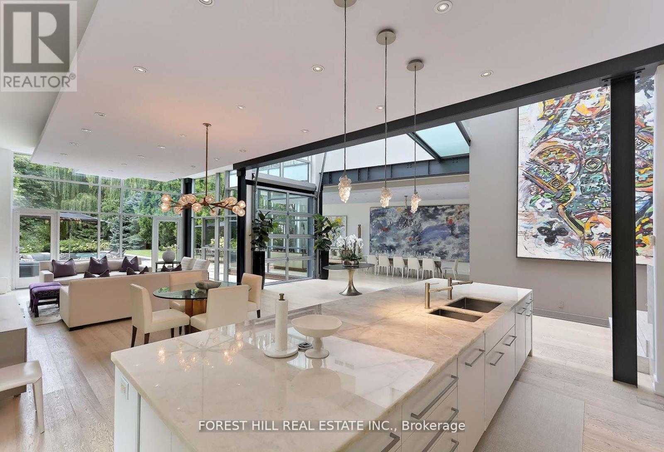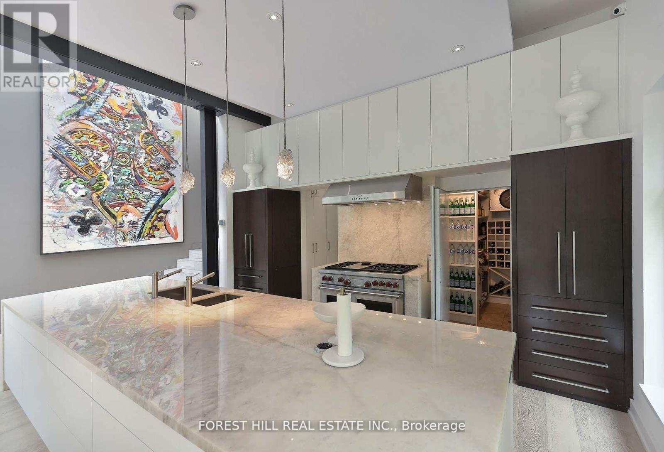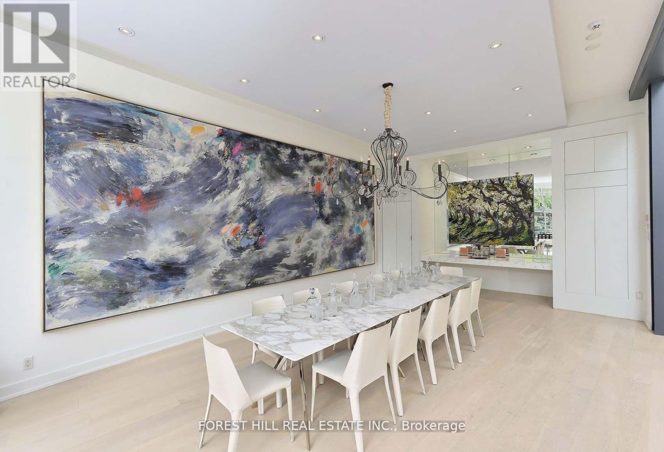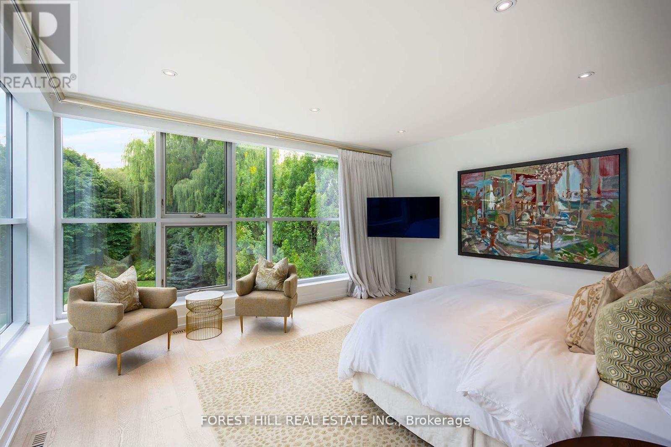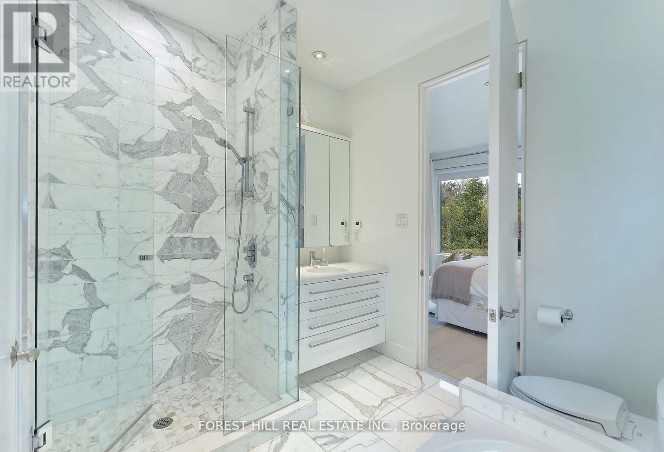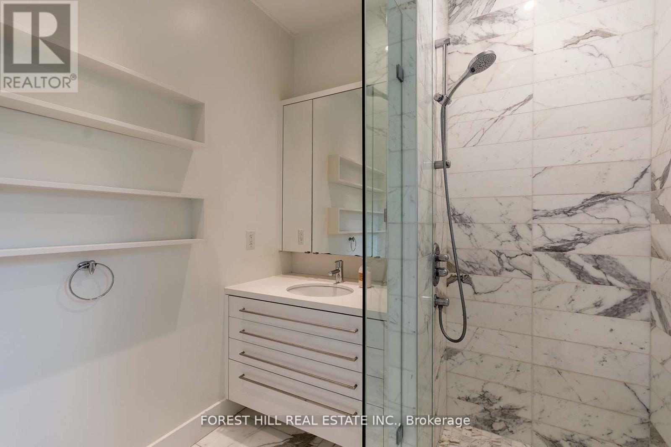$5,995,000
Welcome to this contemporary home perfectly situated on a private ravine lot. With an open-concept layout and clean, modern lines, this two-story property offers a great blend of space, light, and privacy. Curtain wall windows and skylights bring in an abundance of natural light, highlighting the thoughtful design and connection to the surrounding landscape. The home features 4 bedrooms, 5 bathrooms, and a chefs kitchen ideal for everyday living or entertaining. A vanishing edge saltwater pool overlooks the expansive 107 x 493 ft lot with southwest exposure, creating a peaceful outdoor setting. Heated floors in all bathrooms and the foyer add a layer of everyday comfort. With a two-car garage and a layout designed to flow effortlessly, this home is a rare opportunity to enjoy modern living in a truly special setting. (id:59911)
Property Details
| MLS® Number | C12165078 |
| Property Type | Single Family |
| Neigbourhood | North York |
| Community Name | Banbury-Don Mills |
| Amenities Near By | Park, Public Transit, Schools |
| Features | Ravine |
| Parking Space Total | 8 |
| Pool Type | Inground Pool |
Building
| Bathroom Total | 5 |
| Bedrooms Above Ground | 4 |
| Bedrooms Below Ground | 1 |
| Bedrooms Total | 5 |
| Appliances | Garage Door Opener Remote(s), Central Vacuum |
| Basement Development | Finished |
| Basement Type | N/a (finished) |
| Construction Style Attachment | Detached |
| Cooling Type | Central Air Conditioning |
| Exterior Finish | Stone |
| Fireplace Present | Yes |
| Flooring Type | Hardwood, Carpeted |
| Foundation Type | Concrete, Poured Concrete |
| Half Bath Total | 1 |
| Heating Fuel | Natural Gas |
| Heating Type | Forced Air |
| Stories Total | 2 |
| Size Interior | 3,500 - 5,000 Ft2 |
| Type | House |
| Utility Water | Municipal Water |
Parking
| Attached Garage | |
| Garage |
Land
| Acreage | No |
| Land Amenities | Park, Public Transit, Schools |
| Sewer | Sanitary Sewer |
| Size Depth | 493 Ft ,9 In |
| Size Frontage | 107 Ft ,4 In |
| Size Irregular | 107.4 X 493.8 Ft |
| Size Total Text | 107.4 X 493.8 Ft |
| Zoning Description | Single-family Detached |
Interested in 19 Alderbrook Drive, Toronto, Ontario M3B 1E3?

Jay Bleiweis
Salesperson
1911 Avenue Road
Toronto, Ontario M5M 3Z9
(416) 785-1500
(416) 785-8100
www.foresthillcentral.com
