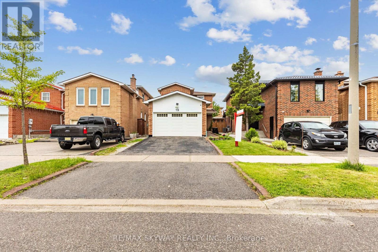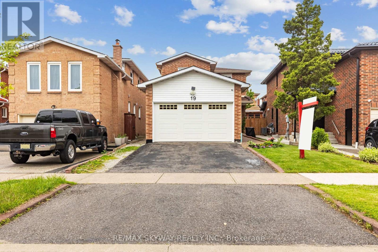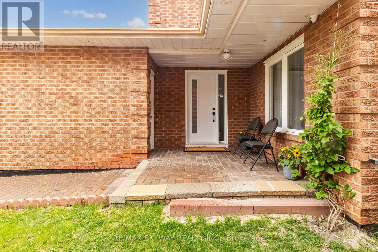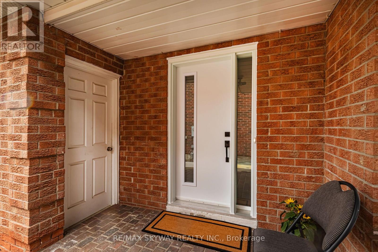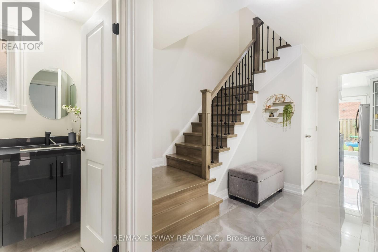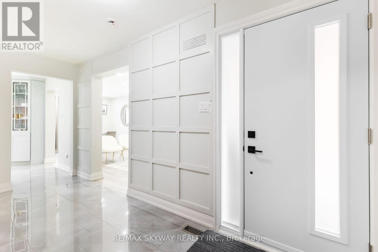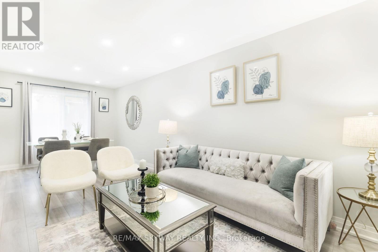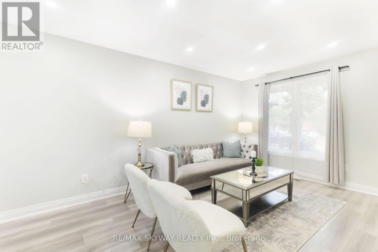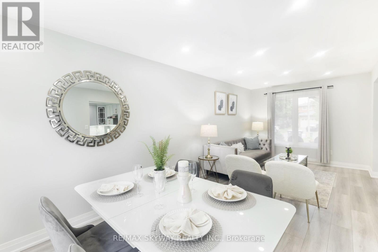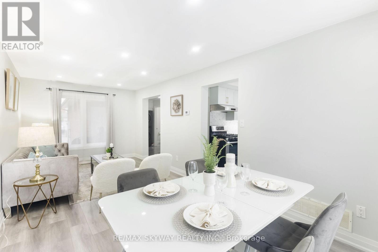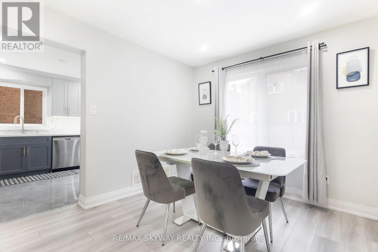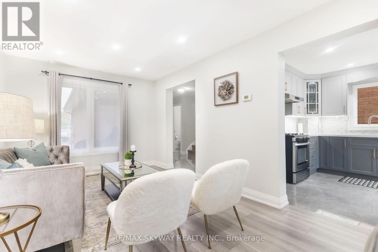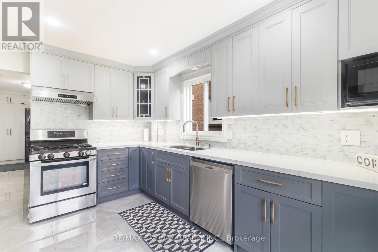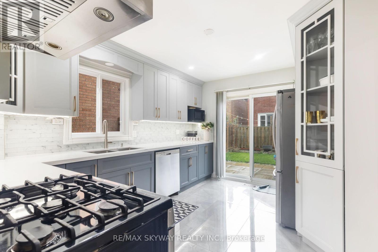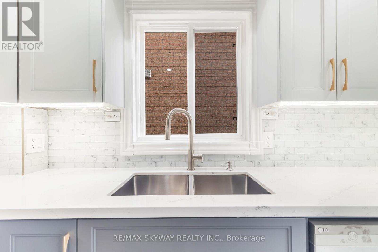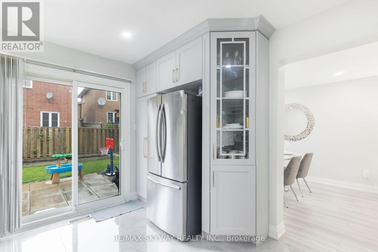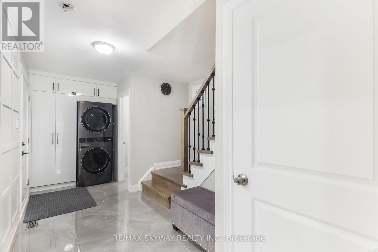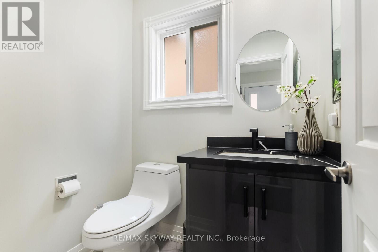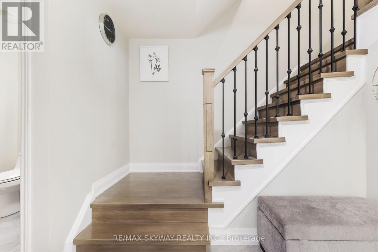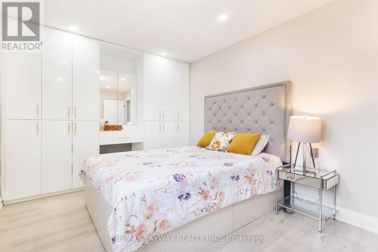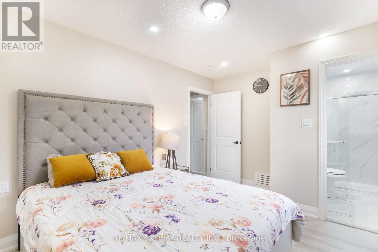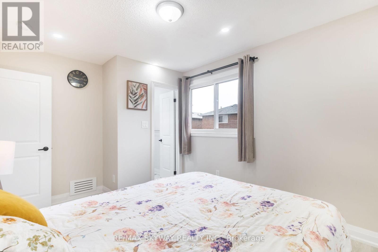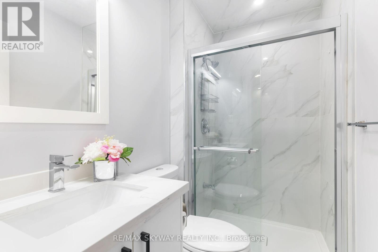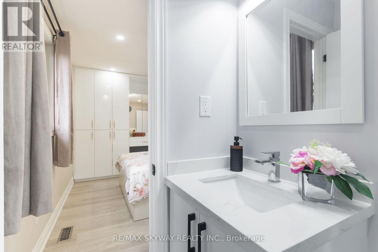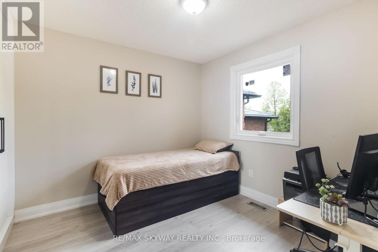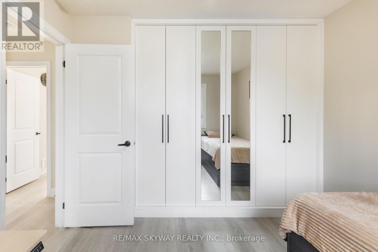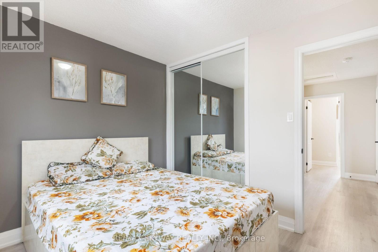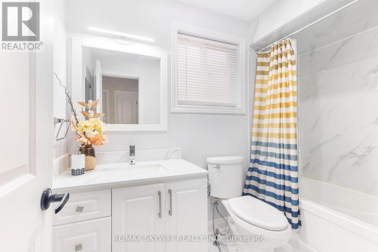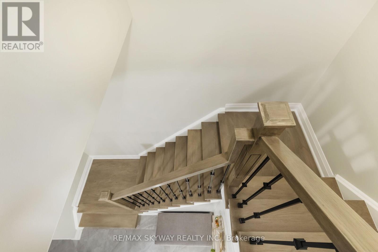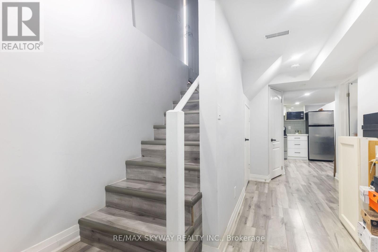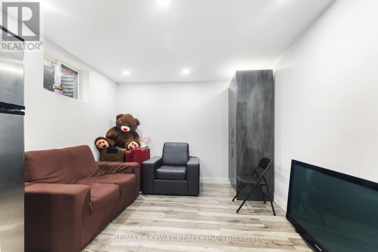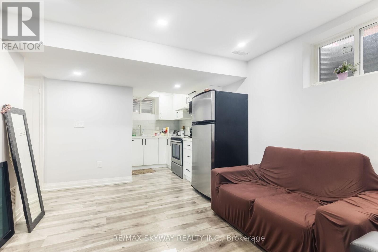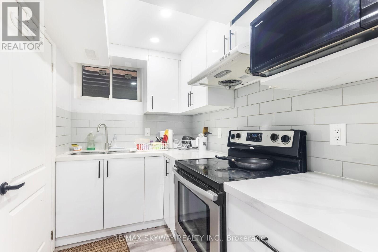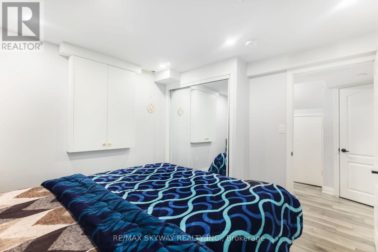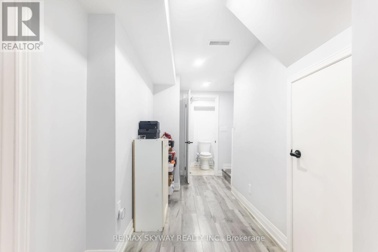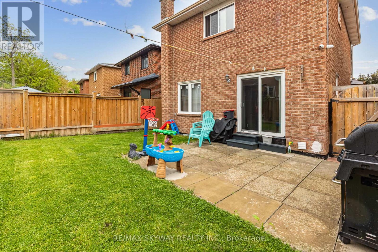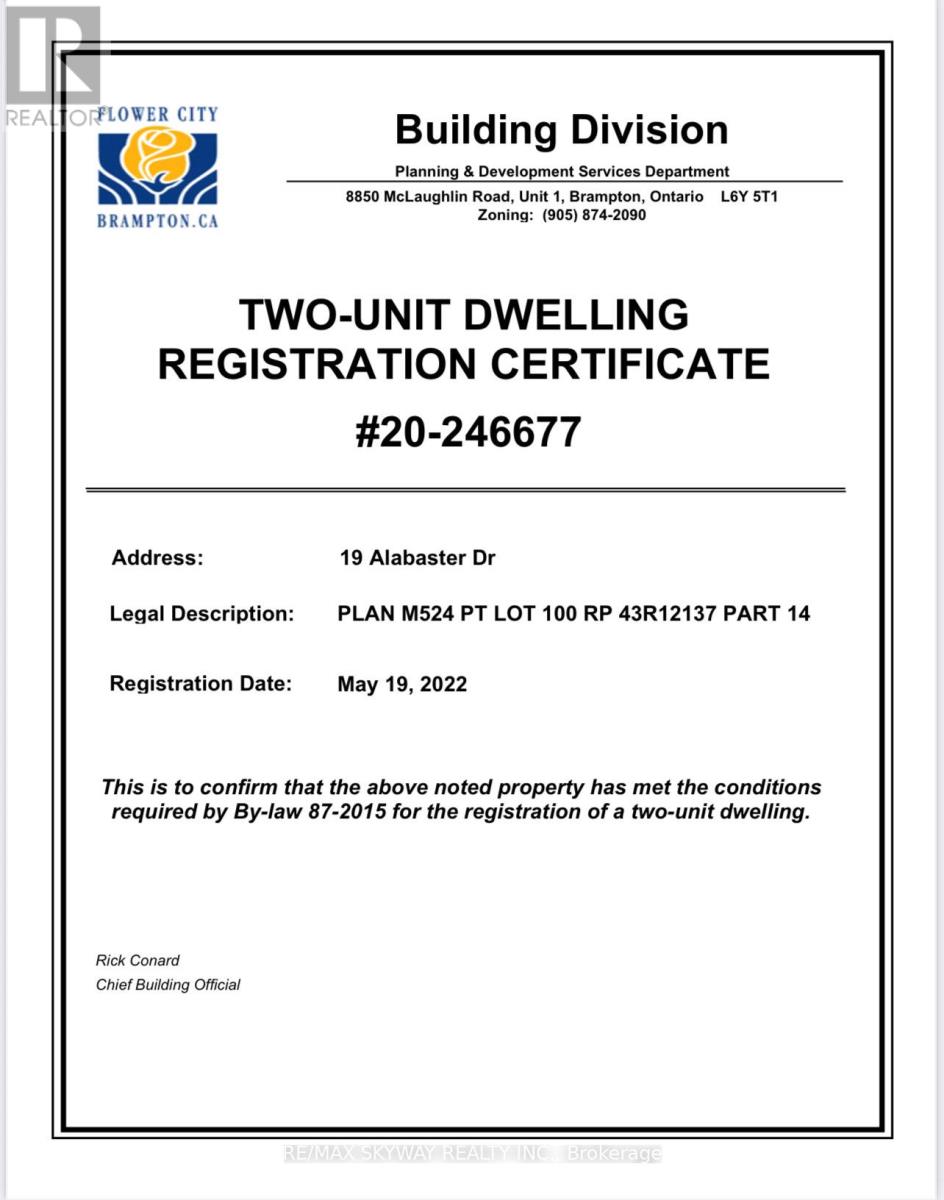$919,900
Welcome to this lovely, beautifully renovated fully detached 3-bedroom home featuring a legal second dwelling unit perfect for families, investors, or anyone seeking modern comfort with rental potential! Located in a highly sought-after neighborhood, this move-in-ready home offers 3 spacious bedrooms and 3.5 updated bathrooms, plus 4-car parking and a legal basement apartment approved by the City of Brampton with a separate side entrance. Step inside to a bright and open foyer, leading to an open-concept living and dining area flooded with natural sunlight through brand-new 2025 windows. The heart of the home is a custom-built kitchen, complete with stainless steel appliances, gas stove, custom cabinetry, and a modern layout designed for both function and style. Walk up the solid oak wood staircase with new railings to find three generously sized bedrooms, including a master retreat with custom cabinets and a luxurious 4-piece bathroom adorned with porcelain tiles. The second and third bedrooms also feature custom closets and share a beautifully renovated full bathroom. The legal basement unit offers a large bedroom with a big window and custom closet, a full kitchen with stainless steel appliances, its own private laundry, and a separate entrance ideal for extended family or rental income without shared utilities. Enjoy the outdoors in your big backyard perfect for kids, summer entertainment, and weekend barbecues. With brand-new updates throughout, including paint, windows, kitchen, bathrooms, and more, this home is truly turnkey. This property wont last long schedule your private showing today! **Newly Installed entrance door (2025), LED Pot lights (2023), New cabinets with Quartz Countertops (2023), Camera System (2024), Garage Door with Wi-fi Opener (2024)** (id:59911)
Property Details
| MLS® Number | W12181727 |
| Property Type | Single Family |
| Community Name | Brampton North |
| Features | Carpet Free, In-law Suite |
| Parking Space Total | 5 |
Building
| Bathroom Total | 4 |
| Bedrooms Above Ground | 3 |
| Bedrooms Below Ground | 1 |
| Bedrooms Total | 4 |
| Appliances | Water Heater, Dishwasher, Dryer, Stove, Washer, Window Coverings, Refrigerator |
| Basement Features | Apartment In Basement, Separate Entrance |
| Basement Type | N/a |
| Construction Style Attachment | Detached |
| Cooling Type | Central Air Conditioning |
| Exterior Finish | Brick |
| Flooring Type | Laminate, Vinyl, Porcelain Tile |
| Foundation Type | Unknown |
| Half Bath Total | 1 |
| Heating Fuel | Natural Gas |
| Heating Type | Forced Air |
| Stories Total | 2 |
| Size Interior | 1,100 - 1,500 Ft2 |
| Type | House |
| Utility Water | Municipal Water |
Parking
| Attached Garage | |
| Garage |
Land
| Acreage | No |
| Sewer | Sanitary Sewer |
| Size Depth | 100 Ft ,1 In |
| Size Frontage | 29 Ft ,2 In |
| Size Irregular | 29.2 X 100.1 Ft |
| Size Total Text | 29.2 X 100.1 Ft |
Interested in 19 Alabaster Drive, Brampton, Ontario L6V 4E5?

Tejvir Dhugga
Broker of Record
2565 Steeles Ave.,e., Ste. 9
Brampton, Ontario L6T 4L6
(905) 791-7900
(905) 791-8500

Kawalpreet Dhugga
Salesperson
2565 Steeles Ave.,e., Ste. 9
Brampton, Ontario L6T 4L6
(905) 791-7900
(905) 791-8500
