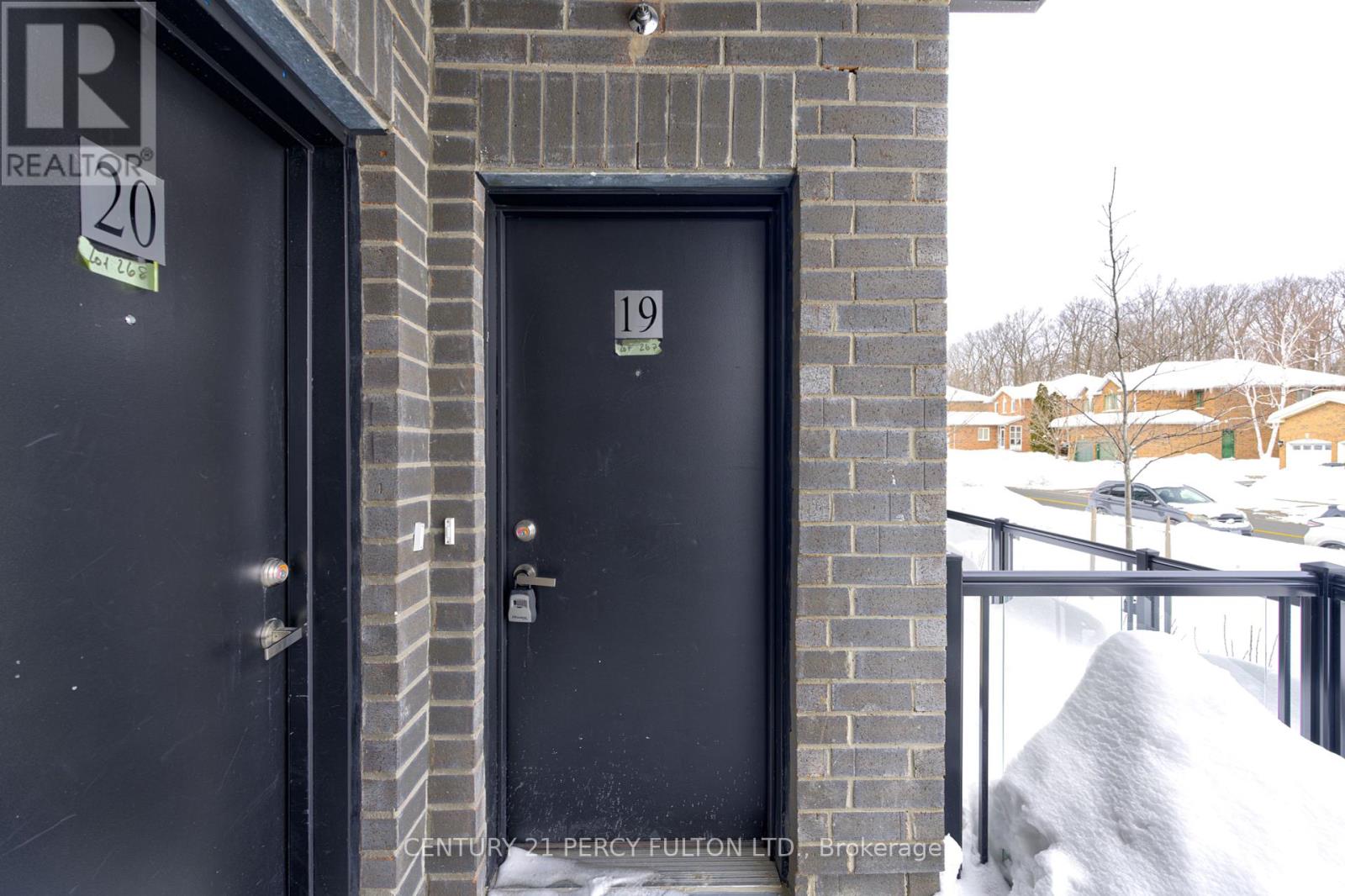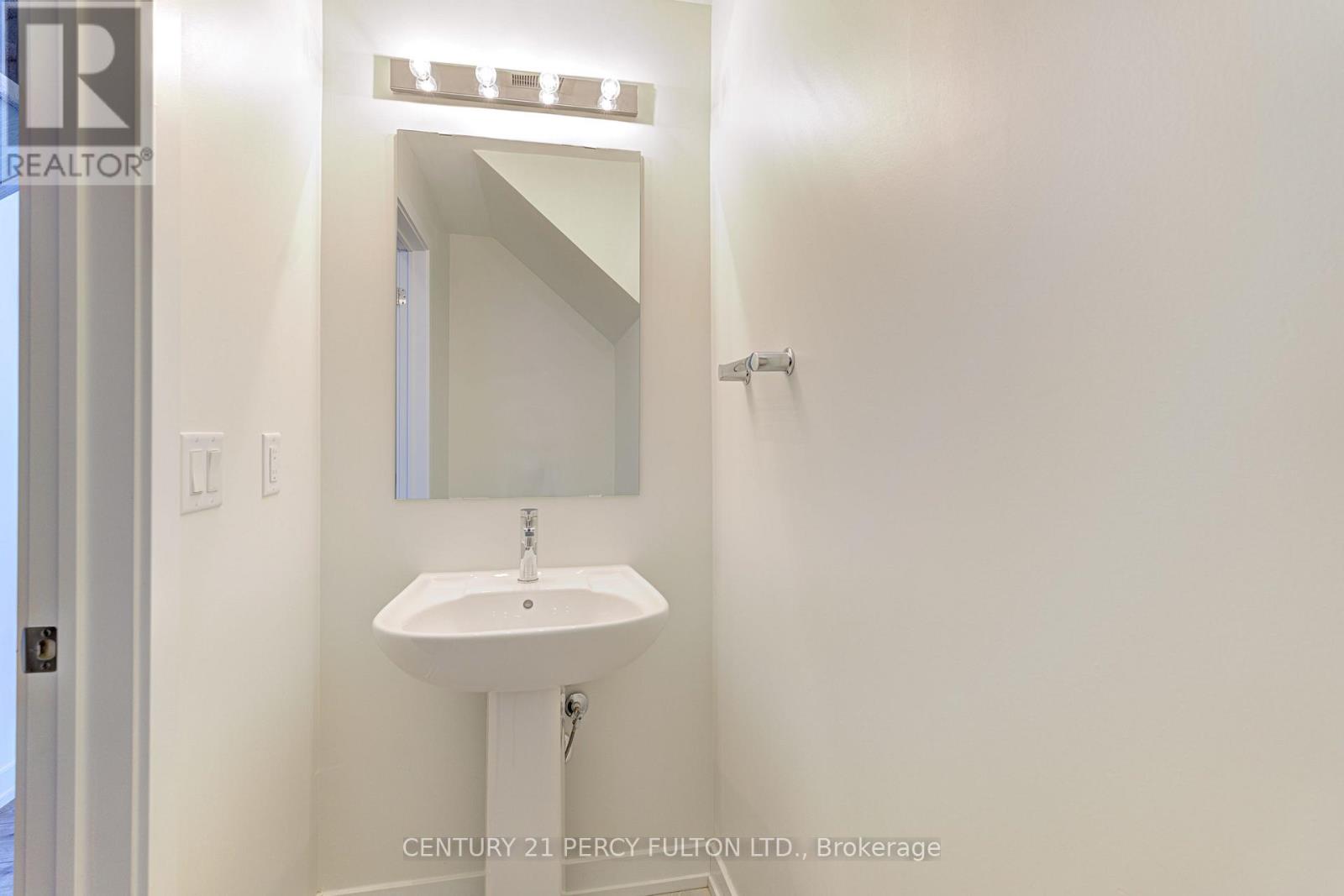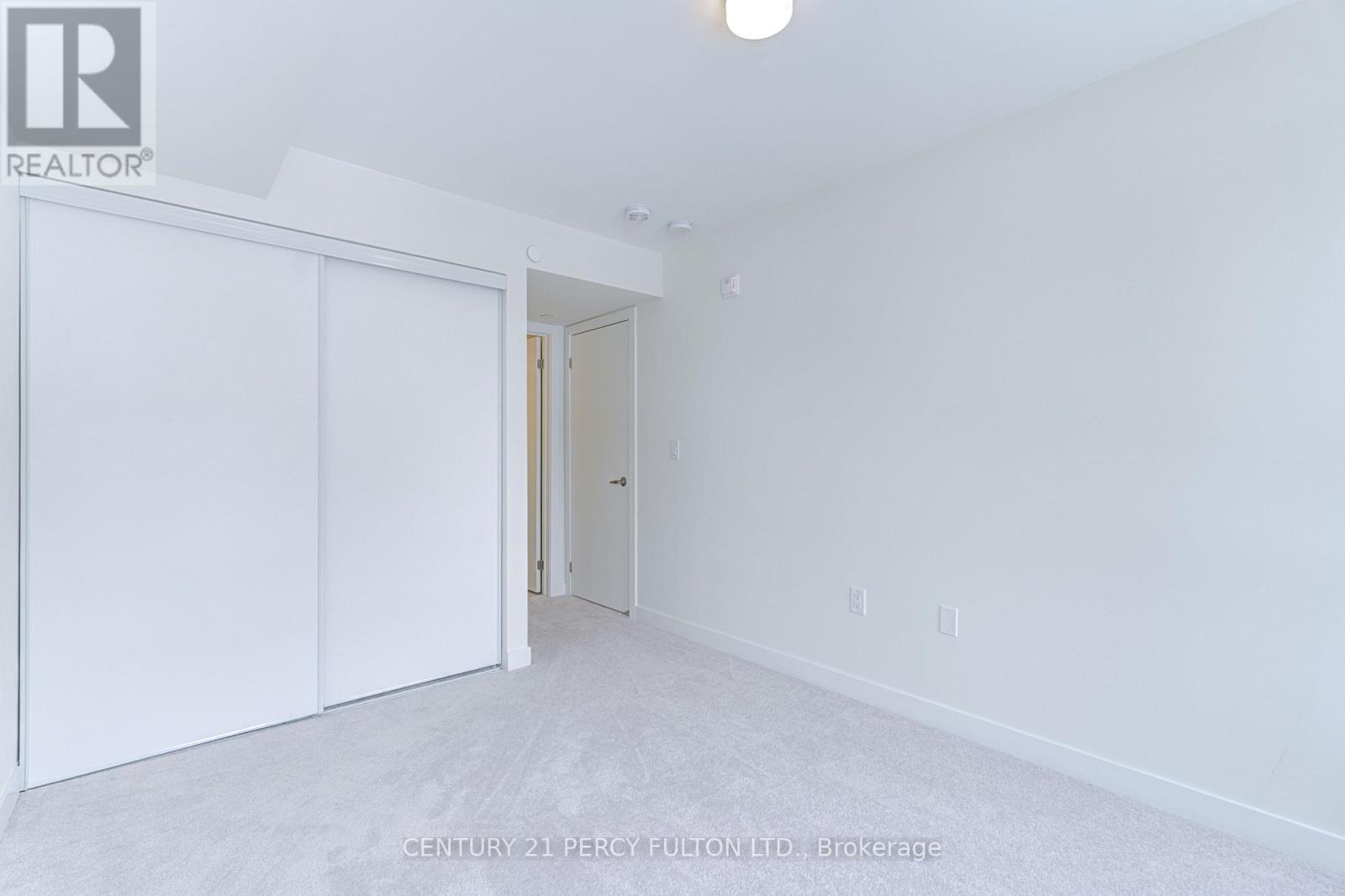$2,800 Monthly
This new 2-bedroom, 2.5-bathroom townhouse offers a stylish and functional open-concept design with south-west facing windows that flood the space with natural light. The main floor features wide plank engineered laminate flooring, while the upgraded kitchen boasts quartz countertops, a ceramic tile backsplash, and stainless steel appliances. Upstairs, the spacious primary bedroom includes a 3-piece ensuite, complemented by a second 4-piece bathroom and a convenient second-floor laundry. A private main floor balcony provides the perfect space for entertaining or unwinding outdoors. Ideally located just steps from shopping, restaurants, Costco, Walmart, U of T, Credit Valley Hospital, and public transit, with easy access to highways and the new Ridgway Food Plaza. Tenant is responsible for utilities and hot water tank rental. (id:54662)
Property Details
| MLS® Number | W11982073 |
| Property Type | Single Family |
| Neigbourhood | Erin Mills |
| Community Name | Erin Mills |
| Amenities Near By | Hospital, Park, Place Of Worship, Schools, Public Transit |
| Community Features | Pets Not Allowed |
| Features | Balcony |
| Parking Space Total | 1 |
Building
| Bathroom Total | 3 |
| Bedrooms Above Ground | 2 |
| Bedrooms Total | 2 |
| Amenities | Visitor Parking |
| Basement Type | Crawl Space |
| Cooling Type | Central Air Conditioning |
| Exterior Finish | Brick |
| Fireplace Present | Yes |
| Flooring Type | Laminate |
| Half Bath Total | 1 |
| Heating Fuel | Natural Gas |
| Heating Type | Forced Air |
| Stories Total | 2 |
| Size Interior | 1,000 - 1,199 Ft2 |
| Type | Row / Townhouse |
Parking
| Underground | |
| Garage |
Land
| Acreage | No |
| Land Amenities | Hospital, Park, Place Of Worship, Schools, Public Transit |
Interested in 19 - 3538 Colonial Drive, Mississauga, Ontario L5L 5R9?
Bilal Bhatti
Salesperson
2911 Kennedy Road
Toronto, Ontario M1V 1S8
(416) 298-8200
(416) 298-6602
HTTP://www.c21percyfulton.com




































