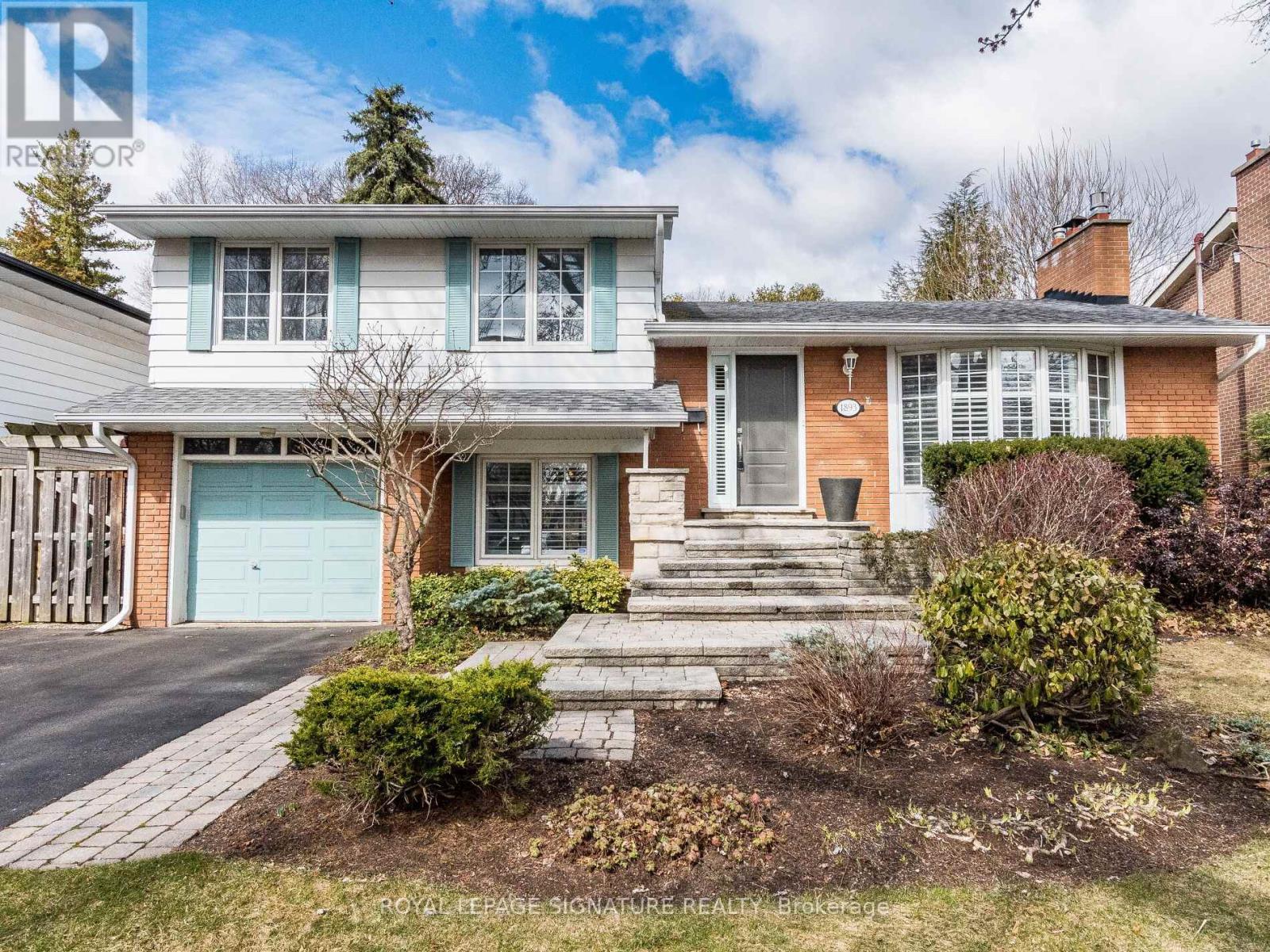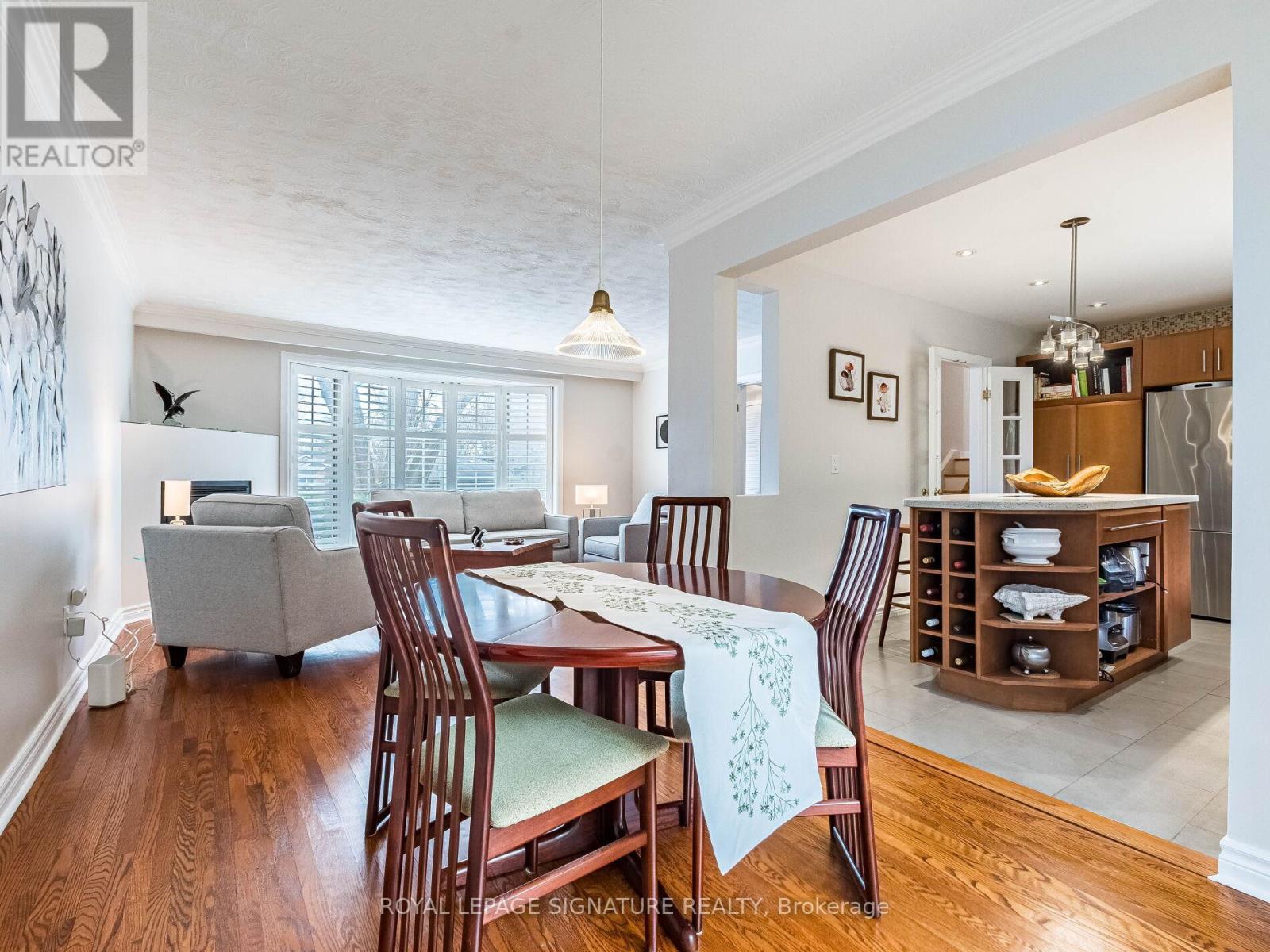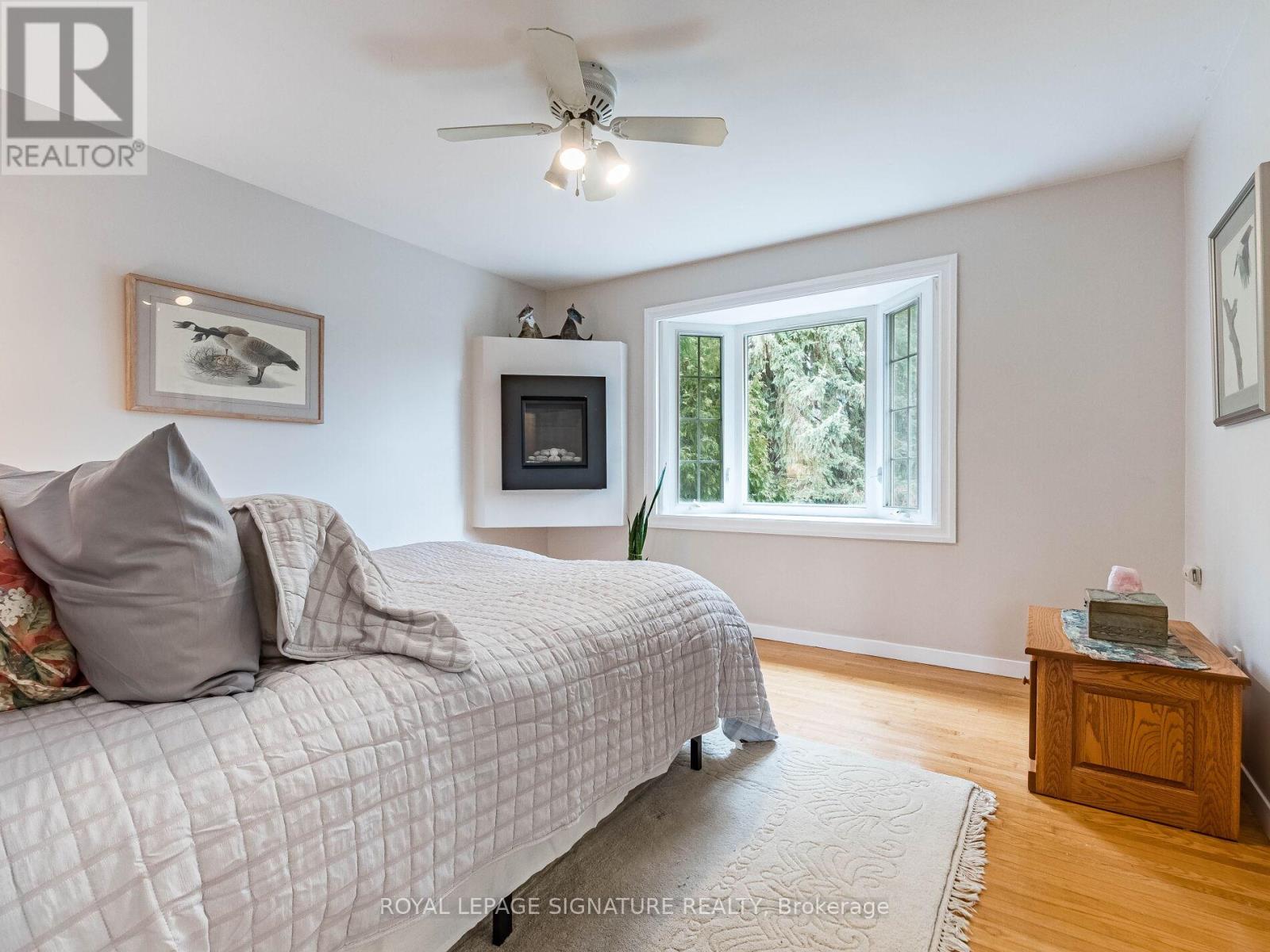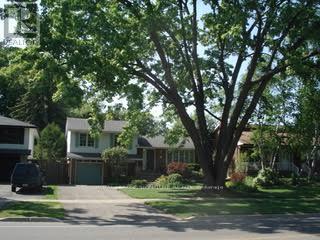$1,288,000
Welcome to 1893 Truscott Dr. offering all the comforts of the city and the serenity of a backyard country oasis and located within the coveted Lorne Park school district. Filled with an abundance of sunlight and upgrades, this 4-level side split with attached garage offers: a modern kitchen with high end S/S appliances and breakfast bar; spa-like bath with separate shower; 3 gas fireplaces; 3 walkouts to a pool sized yard that is professionally landscaped with in-ground sprinklers (front and back), lighting and a fish pond. Enjoy evenings on a large patio around the gas fire pit, or lunch on the deck off the dining room. Large Bay window in master bedroom overlooks the spectacular private back yard garden. The ground level family room is currently used as a fitness room. The lower level entertainment space features a large screen TV with surround sound, perfect for cozy movie nights by the fireplace. Recently painted throughout in neutral colors, all floors (except the basement) are hardwood. Walk to Clarkson GO station, plaza and school. (id:54662)
Property Details
| MLS® Number | W12043582 |
| Property Type | Single Family |
| Neigbourhood | Clarkson |
| Community Name | Clarkson |
| Amenities Near By | Park, Public Transit, Schools |
| Features | Irregular Lot Size |
| Parking Space Total | 3 |
| Structure | Deck, Patio(s), Shed, Shed |
Building
| Bathroom Total | 2 |
| Bedrooms Above Ground | 3 |
| Bedrooms Total | 3 |
| Age | 51 To 99 Years |
| Amenities | Fireplace(s) |
| Appliances | Garage Door Opener Remote(s), Central Vacuum, Water Heater, Dishwasher, Dryer, Furniture, Microwave, Oven, Range, Washer, Window Coverings, Refrigerator |
| Basement Development | Finished |
| Basement Type | Full (finished) |
| Construction Style Attachment | Detached |
| Construction Style Split Level | Sidesplit |
| Cooling Type | Central Air Conditioning |
| Exterior Finish | Aluminum Siding, Brick |
| Fire Protection | Smoke Detectors |
| Fireplace Present | Yes |
| Fireplace Total | 3 |
| Flooring Type | Hardwood |
| Foundation Type | Concrete |
| Half Bath Total | 1 |
| Heating Fuel | Natural Gas |
| Heating Type | Forced Air |
| Type | House |
| Utility Water | Municipal Water |
Parking
| Garage |
Land
| Acreage | No |
| Land Amenities | Park, Public Transit, Schools |
| Landscape Features | Landscaped, Lawn Sprinkler |
| Sewer | Sanitary Sewer |
| Size Depth | 130 Ft |
| Size Frontage | 55 Ft |
| Size Irregular | 55 X 130 Ft ; Rear 60.85 X 138.15 |
| Size Total Text | 55 X 130 Ft ; Rear 60.85 X 138.15 |
| Surface Water | Pond Or Stream |
Interested in 1893 Truscott Drive, Mississauga, Ontario L5J 2A1?

Dale Biason
Salesperson
www.dalebiason.com
201-30 Eglinton Ave West
Mississauga, Ontario L5R 3E7
(905) 568-2121
(905) 568-2588









































