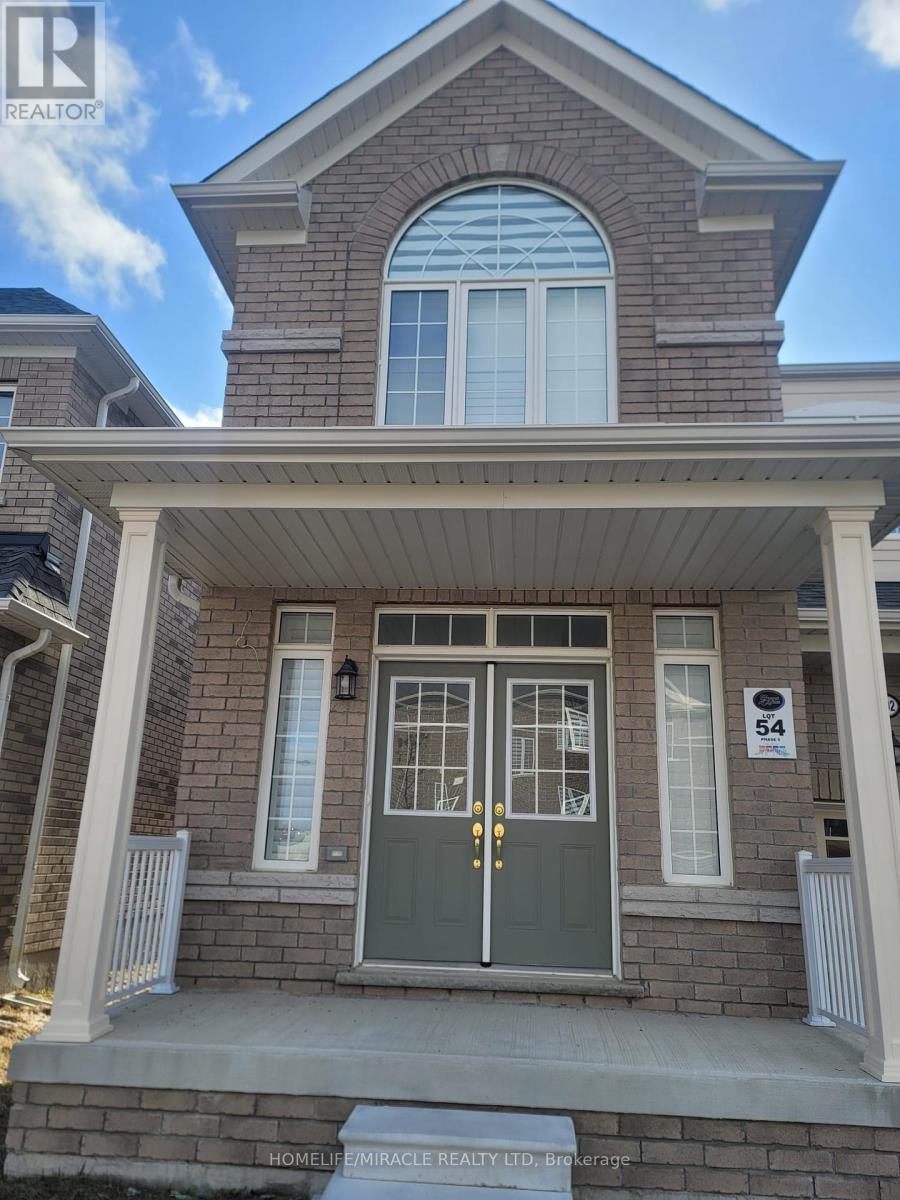$3,300 Monthly
For Lease Brand New Detached Home in Oshawa Fields of Harmony! Be the first to live in this stunning 4-bed, 3-bath home in a family-friendly neighborhood near parks, schools, shopping, and transit. Featuring an open layout with hardwood floors, granite counters, custom electric fireplace, and over 1,000 sq ft walk-out basement with potential for a 2-bedroom apartment. Just 1.5 km from Maxwell Heights Secondary School. Modern, spacious, and in a prime location this one wont last! (id:59911)
Property Details
| MLS® Number | E12136833 |
| Property Type | Single Family |
| Community Name | Taunton |
| Amenities Near By | Hospital, Park, Public Transit |
| Community Features | Community Centre |
| Parking Space Total | 2 |
Building
| Bathroom Total | 3 |
| Bedrooms Above Ground | 4 |
| Bedrooms Total | 4 |
| Age | 0 To 5 Years |
| Amenities | Fireplace(s) |
| Appliances | Central Vacuum, Dishwasher, Stove, Window Coverings, Refrigerator |
| Basement Development | Unfinished |
| Basement Features | Walk Out |
| Basement Type | N/a (unfinished) |
| Construction Style Attachment | Detached |
| Exterior Finish | Brick, Concrete |
| Fireplace Present | Yes |
| Fireplace Total | 1 |
| Flooring Type | Carpeted |
| Foundation Type | Poured Concrete |
| Half Bath Total | 1 |
| Heating Fuel | Natural Gas |
| Heating Type | Forced Air |
| Stories Total | 2 |
| Size Interior | 2,000 - 2,500 Ft2 |
| Type | House |
| Utility Water | Municipal Water |
Parking
| Attached Garage | |
| Garage |
Land
| Acreage | No |
| Fence Type | Fenced Yard |
| Land Amenities | Hospital, Park, Public Transit |
| Sewer | Sanitary Sewer |
| Size Depth | 33.5 M |
| Size Frontage | 9.01 M |
| Size Irregular | 9 X 33.5 M |
| Size Total Text | 9 X 33.5 M |
Utilities
| Cable | Available |
| Sewer | Installed |
Interested in 1892 Fosterbrook Street N, Oshawa, Ontario L1K 3G5?
Tusharkumar K Shah
Salesperson
22 Slan Avenue
Toronto, Ontario M1G 3B2
(416) 289-3000
(416) 289-3008

Akhil Shah
Salesperson
www.youtube.com/embed/U25biB5_3LI
www.youtube.com/embed/9xOMir7qBNw
www.akhilshah.ca/
www.facebook.com/AkhilShah.ca/
821 Bovaird Dr West #31
Brampton, Ontario L6X 0T9
(905) 455-5100
(905) 455-5110
Shilpeshkumar Parikh
Salesperson
821 Bovaird Dr West #31
Brampton, Ontario L6X 0T9
(905) 455-5100
(905) 455-5110




