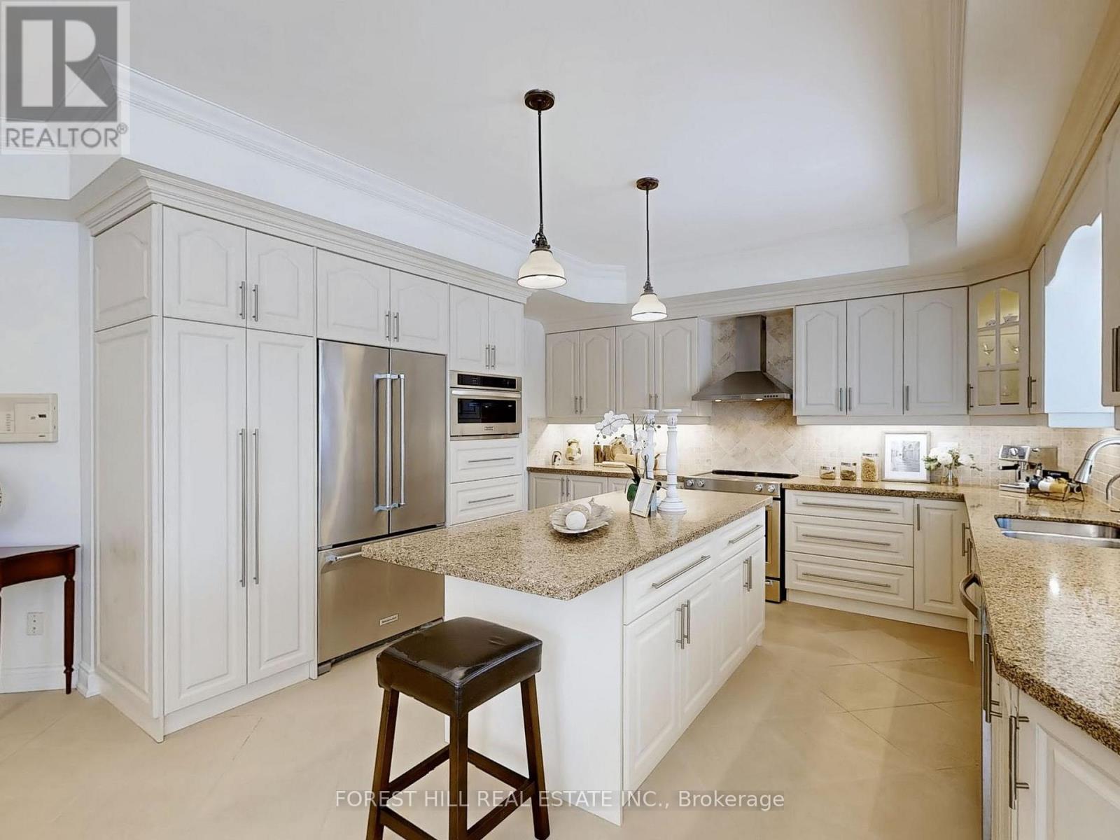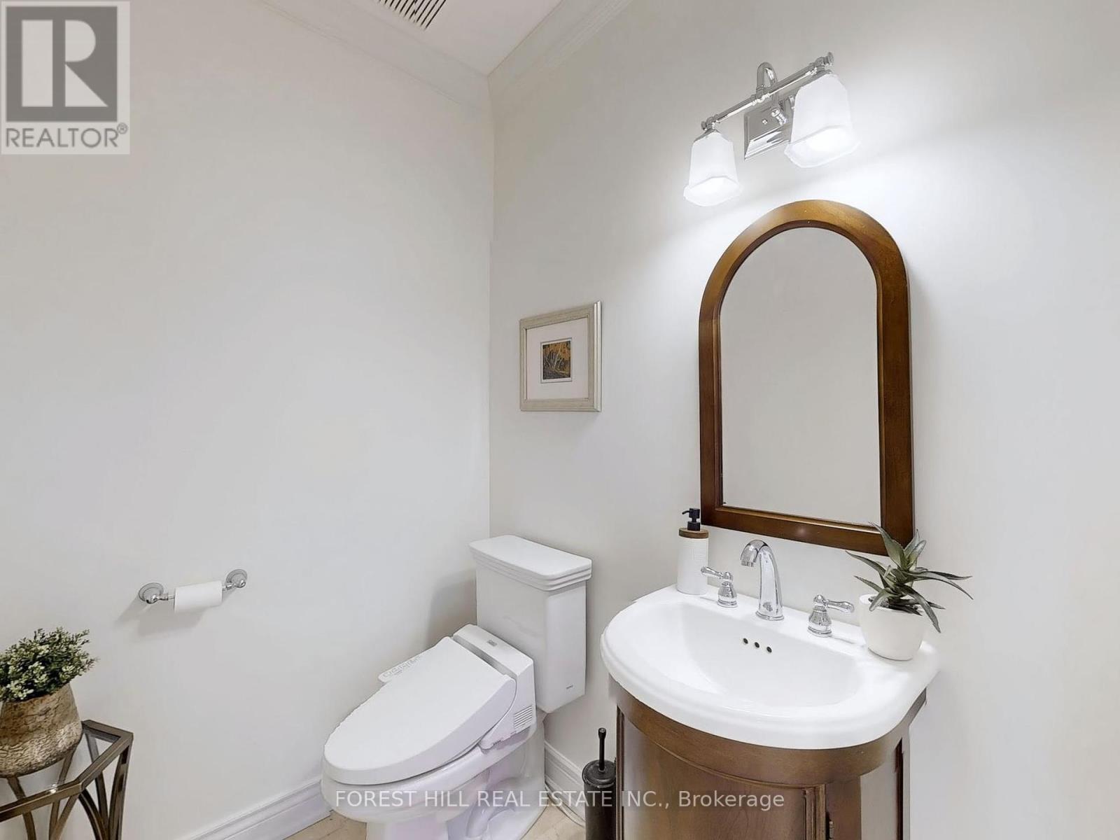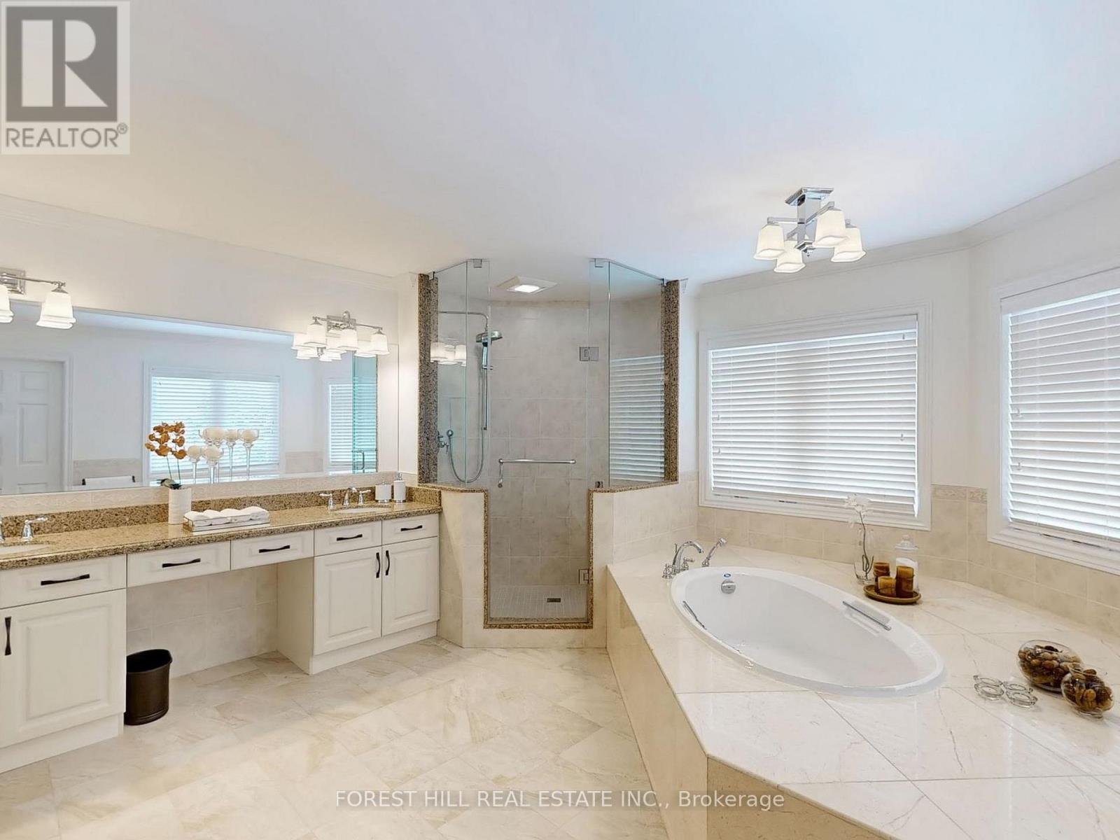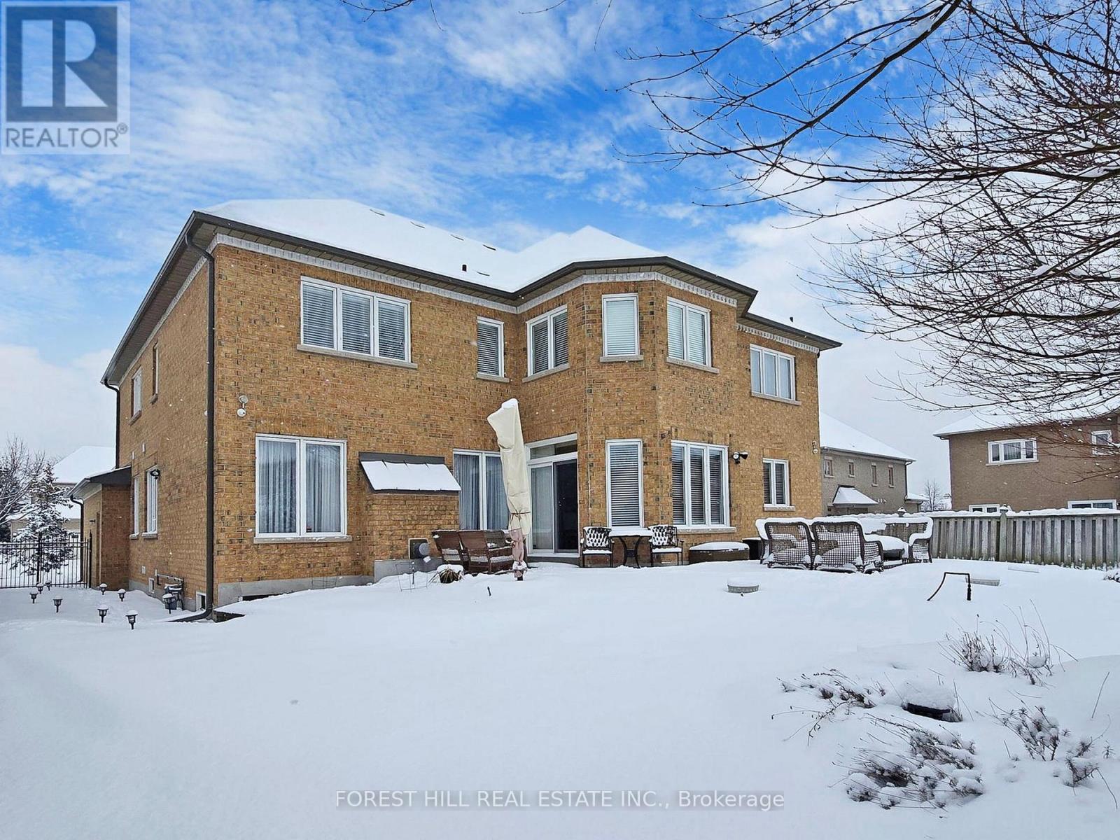$2,999,000
Spectacular with timeless elegance * renovated 4+2 bedroom detach home nestled in prestigious Cachet neighborhood * over 4,600 sqft plus 1,800 sqft recently finished basement * 67 x 140 ft deep lot, one of the largest in the area * 9 ft ceilings on main floor, 18 ft open to above open concept living room, 9.5 ft in sunken family room & 9 ft basement * upgraded cabinets, stone backsplash & granite countertop in family sized kitchen * Swarovski chandelier in open to above lobby * pot lights * oak staircase w/iron pickets * highend hand scrape solid hardwood floor in main and 2nd floor * fireplace & large sitting area in primary bedroom, frameless glass shower, separate toilet & jacuzzi in 6 pcs resort style primary ensuite * all bedroom upstairs have washroom access * open & airy 9 ft ceiling brand new basement with 2 bedrooms, 2 washrooms, media room, game area, large recreation room & plenty of storages, accessed via 2 staircases * fully fenced professional landscaped large backyard has multi level interlocking stone patio & fish pond, perfect to gardening & gathering * direct access to fully insulated 3 car garage(with side entrance) through main floor laundry * long wide interlocking driveway enough for 6 car parking * steps to parks * top ranking Pierre Elliott Trudeau HS & St. Augustine CHS * meticulously cared luxury home * very friendly & safe neighbourhood * absolutely ready to move in! (id:54662)
Property Details
| MLS® Number | N11969482 |
| Property Type | Single Family |
| Community Name | Cachet |
| Features | Flat Site |
| Parking Space Total | 9 |
Building
| Bathroom Total | 7 |
| Bedrooms Above Ground | 4 |
| Bedrooms Below Ground | 2 |
| Bedrooms Total | 6 |
| Amenities | Fireplace(s) |
| Appliances | Water Softener, Water Heater, Central Vacuum, Garburator, Dishwasher, Dryer, Microwave, Range, Refrigerator, Stove, Washer, Window Coverings |
| Basement Development | Finished |
| Basement Features | Separate Entrance |
| Basement Type | N/a (finished) |
| Construction Style Attachment | Detached |
| Cooling Type | Central Air Conditioning, Ventilation System |
| Exterior Finish | Brick, Stone |
| Fireplace Present | Yes |
| Fireplace Total | 2 |
| Flooring Type | Vinyl, Hardwood, Porcelain Tile |
| Foundation Type | Poured Concrete |
| Half Bath Total | 1 |
| Heating Fuel | Natural Gas |
| Heating Type | Forced Air |
| Stories Total | 2 |
| Size Interior | 3,500 - 5,000 Ft2 |
| Type | House |
| Utility Water | Municipal Water |
Parking
| Garage |
Land
| Acreage | No |
| Landscape Features | Landscaped, Lawn Sprinkler |
| Sewer | Sanitary Sewer |
| Size Depth | 136 Ft ,6 In |
| Size Frontage | 67 Ft ,4 In |
| Size Irregular | 67.4 X 136.5 Ft ; 142.32 Ft At North |
| Size Total Text | 67.4 X 136.5 Ft ; 142.32 Ft At North |
Interested in 189 Silver Rose Crescent, Markham, Ontario L6C 1W9?

Baimin Xia
Broker
www.boyahomes.com/
www.facebook.com/boyahomes
15 Lesmill Rd Unit 1
Toronto, Ontario M3B 2T3
(416) 929-4343
Tina Xia
Broker
linktr.ee/openxhouses
www.facebook.com/xboyahomes
www.linkedin.com/in/tinaxia1/
15 Lesmill Rd Unit 1
Toronto, Ontario M3B 2T3
(416) 929-4343








































