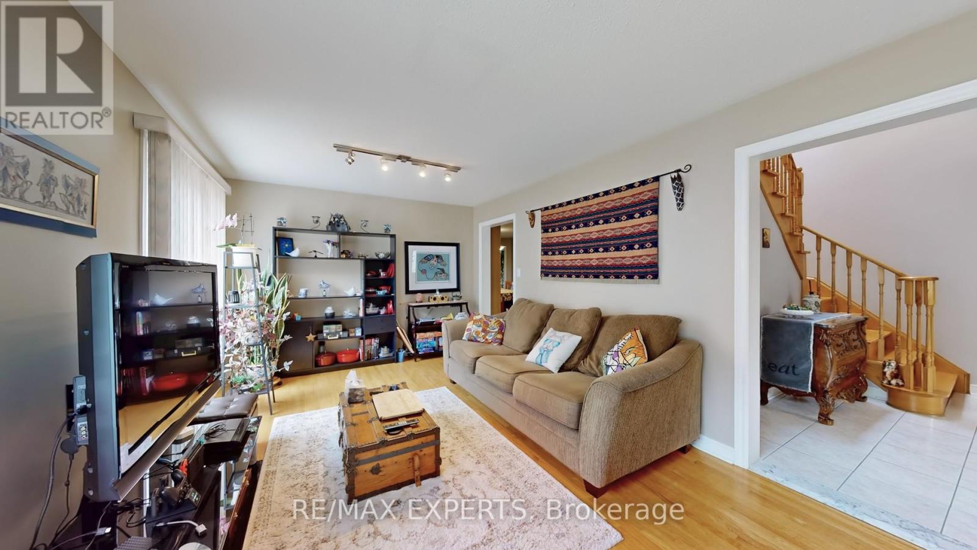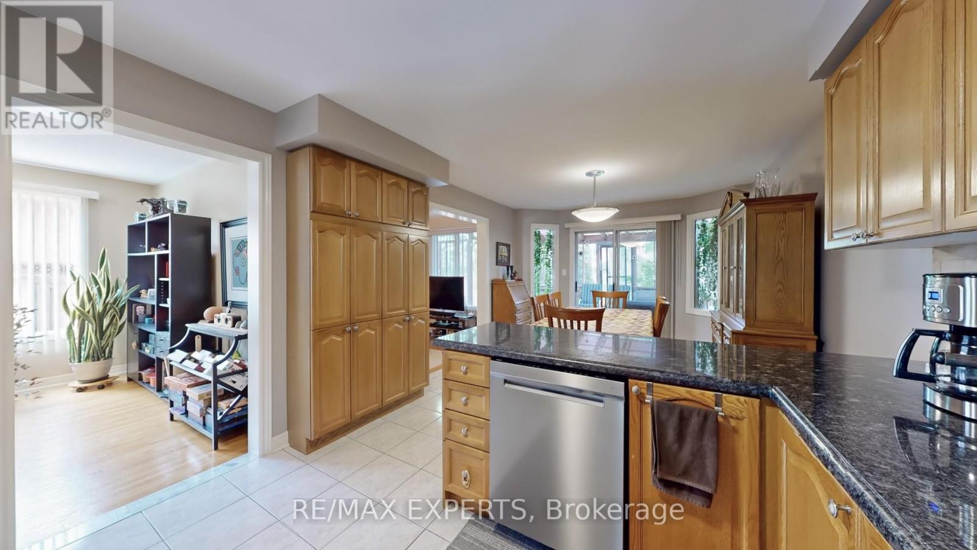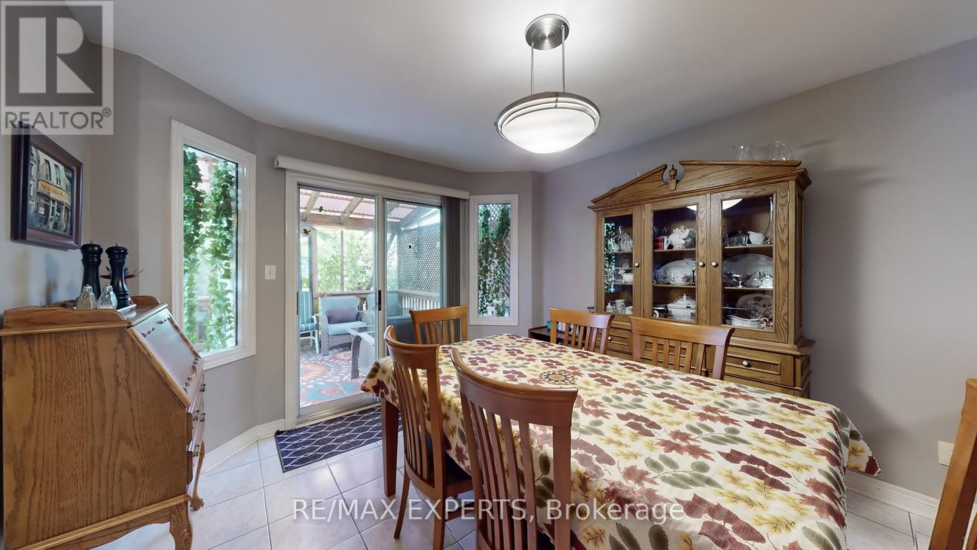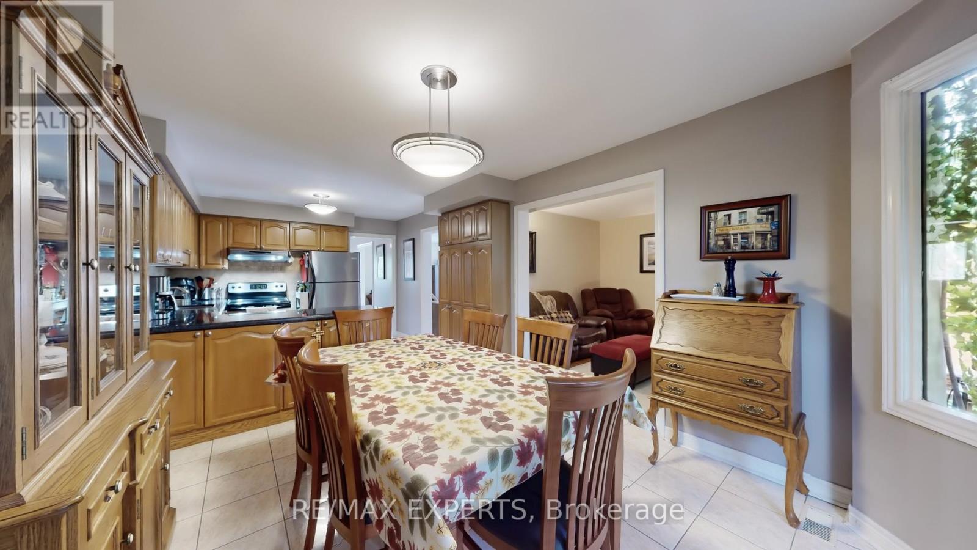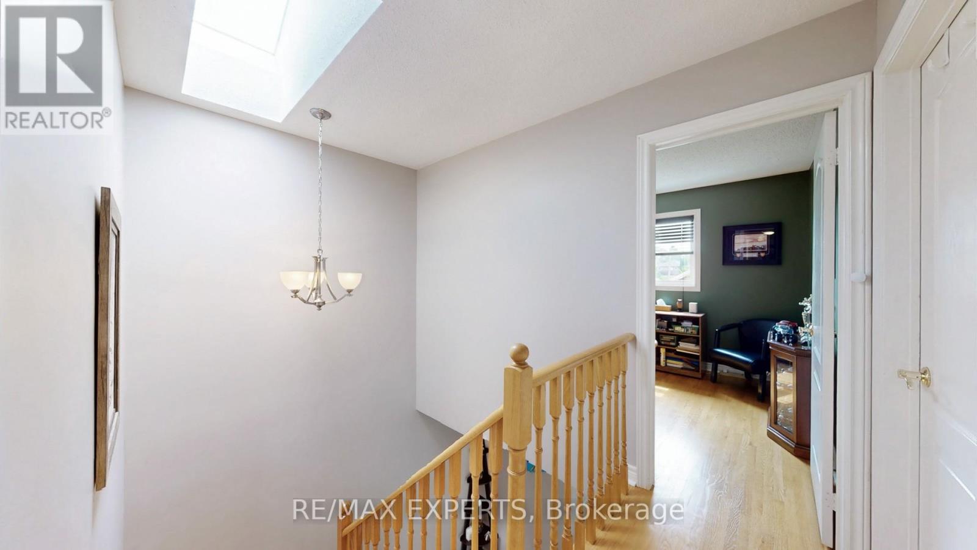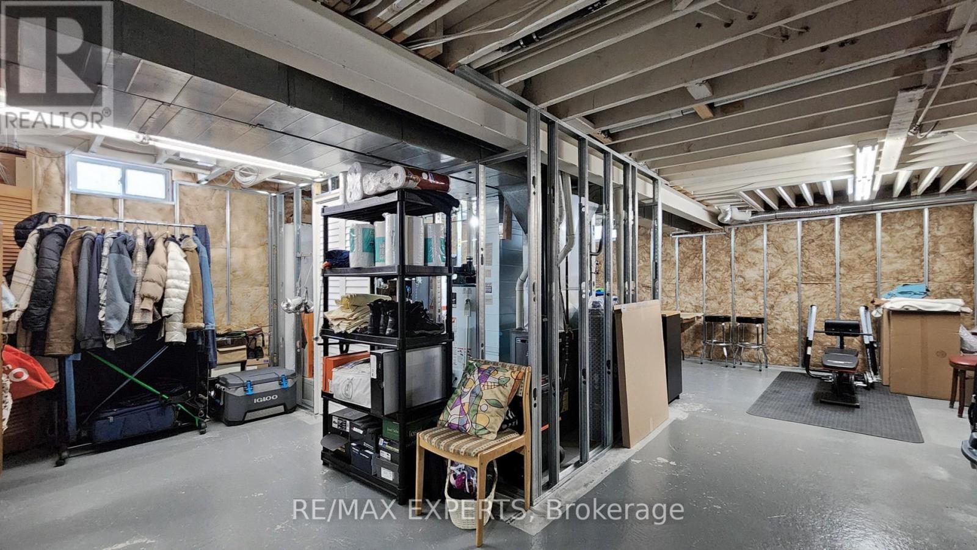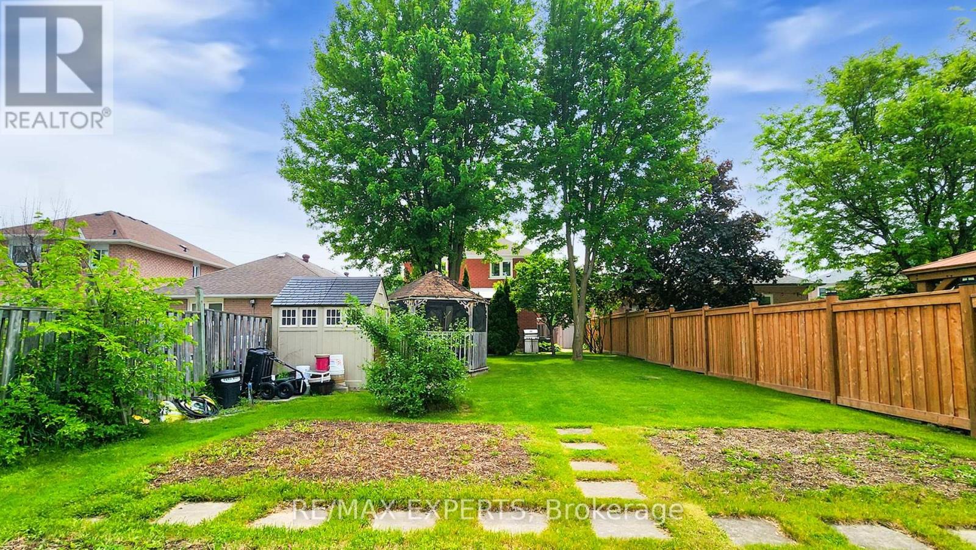$1,175,000
Welcome to 189 Castlepoint Dr. Beautiful Detached 4 Bedroom Residence Situated on a Picturesque Pie Shaped Lot. Large Eat-In Kitchen with Stainless Steel Appliances walkout to Covered Patio. Hardwood Floors on Main and Second Level, Large Primary Bedroom with 3 Pc Ensuite. 2 Car Garage with separate Electrical Panel. Amazing Value. (id:59911)
Property Details
| MLS® Number | N12207071 |
| Property Type | Single Family |
| Community Name | Elder Mills |
| Features | Irregular Lot Size |
| Parking Space Total | 5 |
Building
| Bathroom Total | 3 |
| Bedrooms Above Ground | 4 |
| Bedrooms Total | 4 |
| Appliances | Dishwasher, Dryer, Garage Door Opener, Stove, Washer, Window Coverings, Refrigerator |
| Basement Development | Unfinished |
| Basement Type | N/a (unfinished) |
| Construction Style Attachment | Detached |
| Cooling Type | Central Air Conditioning |
| Exterior Finish | Brick |
| Fireplace Present | Yes |
| Flooring Type | Hardwood |
| Foundation Type | Concrete |
| Half Bath Total | 1 |
| Heating Fuel | Natural Gas |
| Heating Type | Forced Air |
| Stories Total | 2 |
| Size Interior | 1,500 - 2,000 Ft2 |
| Type | House |
| Utility Water | Municipal Water |
Parking
| Garage |
Land
| Acreage | No |
| Sewer | Sanitary Sewer |
| Size Depth | 171 Ft |
| Size Frontage | 39 Ft ,8 In |
| Size Irregular | 39.7 X 171 Ft |
| Size Total Text | 39.7 X 171 Ft |
Interested in 189 Castlepoint Drive E, Vaughan, Ontario L4H 1G5?
Silvestro Papa
Salesperson
277 Cityview Blvd Unit: 16
Vaughan, Ontario L4H 5A4
(905) 499-8800
[email protected]/







