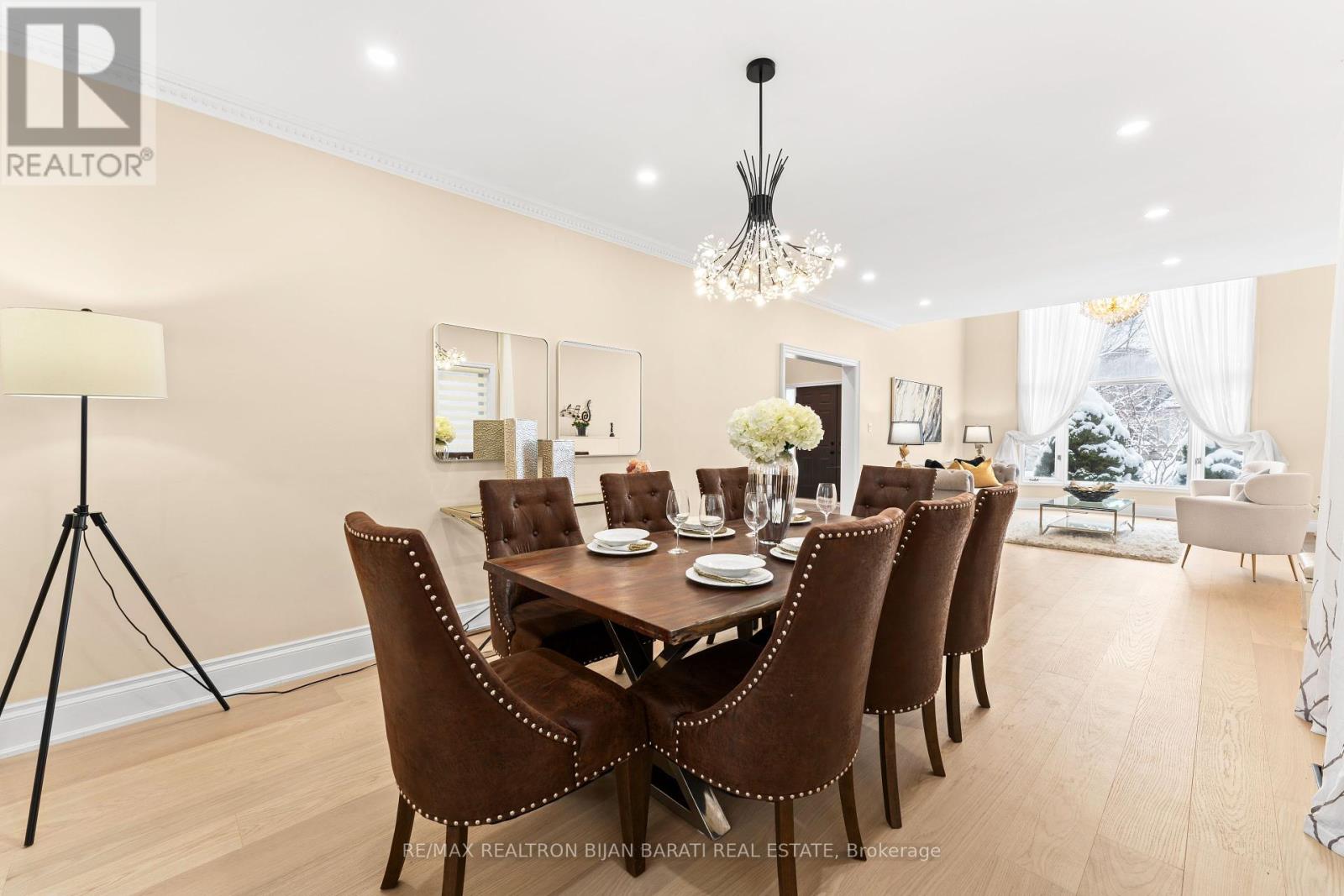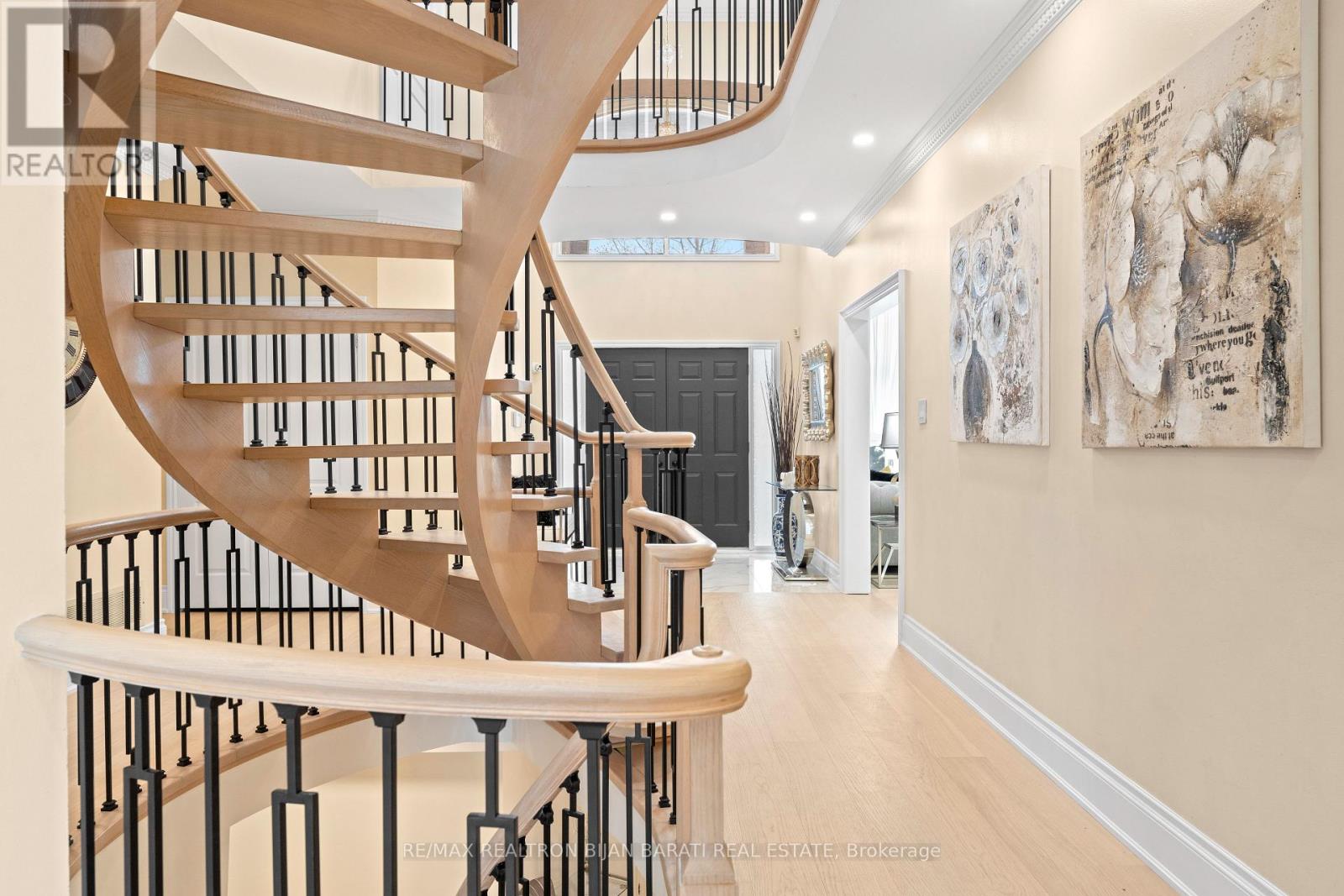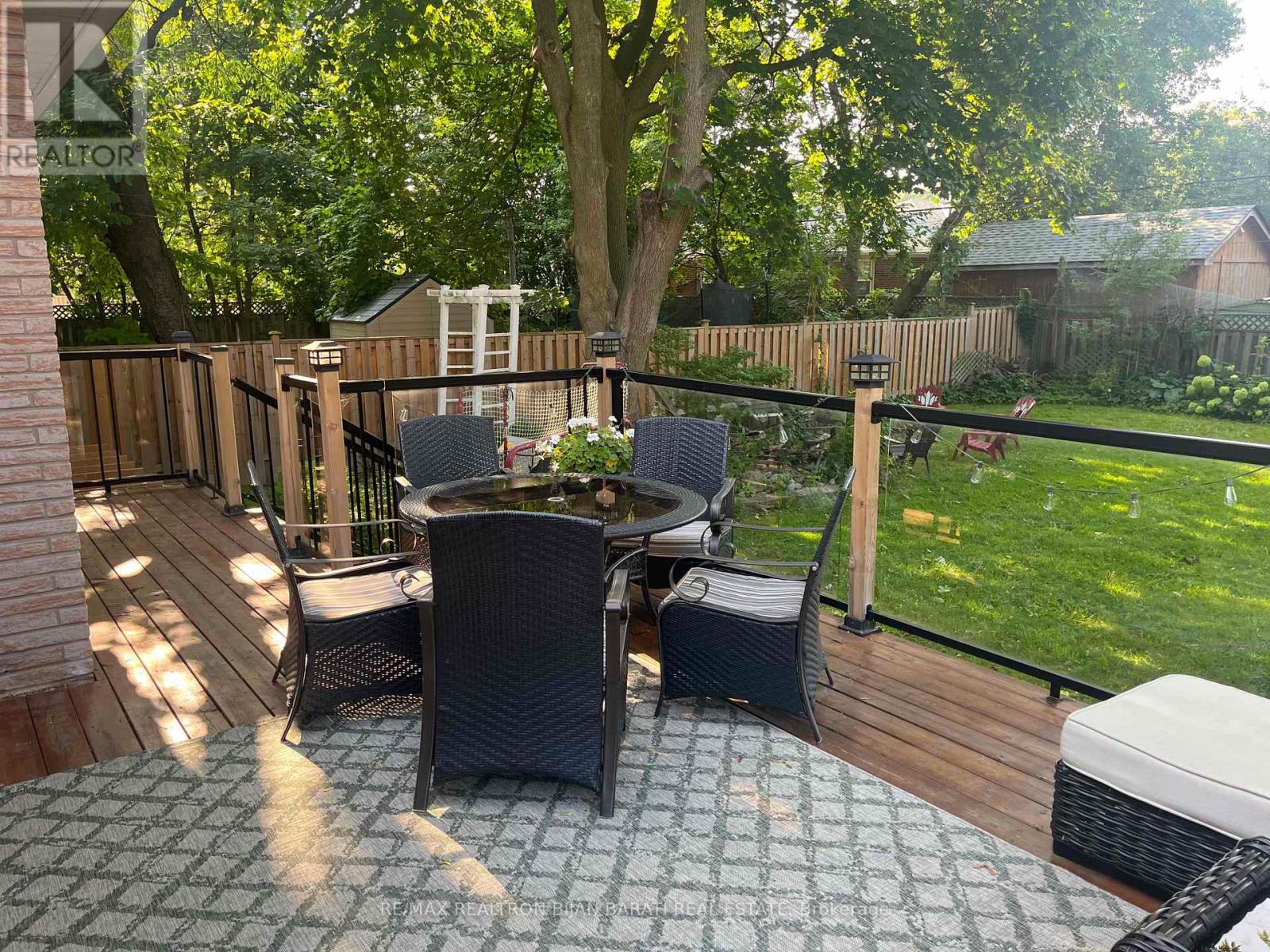$3,088,000
Upgraded and Renovated Breathtaking 2-Storey Custom Home Nestled On A Deep Pool Sized Lot ( 52' x 156' = 8,112 Sq.Ft ), In The Most Coveted Street and Pocket of Willowdale East! Best School Zone: Hollywood P.S, Cummer Valley M.S, and Earl Haig S.S! This Beautiful Custom Home with Approx. 5,800 Sq.Ft of Luxury Living Space ( 4,037 Sq.Ft Net in Main & 2nd Flr + Fin Bsmnt). Built In 1991 Then Updated and Upgraded in 2024, Gives You A Perfect Blend Of Elegance and Comfort For Family Living! It Features: Impressive Grand Entrance Foyer with 18 Feet Ceiling Height, 9 Ft Ceiling in Main Floor, Large Principal Rooms with A 2-Story Living Room, New Engineered Hardwood Flooring (7.5" Wide) in Main Flr, Professionally Refinished Staircase and Has New Pickets, New LED Potlights, Hardwood Flr in 2nd Flr, Newer Laminate Flr in Basement, Fully Renovated Gourmet Kitchen and Breakfast Area with S/S Appliances, Walk-Out to Family Sized Newer Deck and Deep Fenced Backyard with A Stone Fire-pit! Upgraded 2nd Flr Bathrooms & A Powder Room! Large Master Bedroom Includes His & Hers Walk-In Closets & Upgraded Spa-Like 7Pc Ensuite with Skylight Above! Finished Walk-Out Basement with A Vast Recreation Room, A Bedroom, Kitchen & Breakfast Area, Gas Fireplace, and Own Laundry, Has A Good Potential Rental Income! Other Part of the Basement Includes 3Pc Bath + Dry Sauna, Furnace Room, and Lots of Storage, Can Be Used By The Owner! 5+1 Bedroom! The 5th Bedroom Has A Loft Style Which Can be Easily Converted to A Full Bedroom! An Extremely Convenient Location Walking Distance To Yonge St: TTC, Subway, Restaurants, Shopping Centre, Parks, Schools, Entertainment, And All Other Amenities! Interlock In Driveway and Side and Backyard Patio. Two Sides Hedges gives A Privacy To the Front Yard. A Roof with California Shingles and Long Time Expectancy! No Survey! The Floor Plans Attached! (id:54662)
Property Details
| MLS® Number | C11966147 |
| Property Type | Single Family |
| Neigbourhood | North York City Centre |
| Community Name | Willowdale East |
| Amenities Near By | Public Transit, Park |
| Features | Level Lot, Flat Site, Sauna |
| Parking Space Total | 6 |
| Structure | Deck |
Building
| Bathroom Total | 6 |
| Bedrooms Above Ground | 5 |
| Bedrooms Below Ground | 1 |
| Bedrooms Total | 6 |
| Appliances | Central Vacuum, Blinds, Dishwasher, Dryer, Freezer, Garage Door Opener, Microwave, Oven, Hood Fan, Range, Stove, Washer, Window Coverings, Refrigerator |
| Basement Development | Finished |
| Basement Features | Walk Out |
| Basement Type | N/a (finished) |
| Construction Style Attachment | Detached |
| Cooling Type | Central Air Conditioning |
| Exterior Finish | Brick |
| Fireplace Present | Yes |
| Flooring Type | Hardwood, Laminate |
| Foundation Type | Poured Concrete |
| Half Bath Total | 1 |
| Heating Fuel | Natural Gas |
| Heating Type | Forced Air |
| Stories Total | 2 |
| Type | House |
| Utility Water | Municipal Water |
Parking
| Garage |
Land
| Acreage | No |
| Fence Type | Fenced Yard |
| Land Amenities | Public Transit, Park |
| Sewer | Sanitary Sewer |
| Size Depth | 156 Ft |
| Size Frontage | 52 Ft |
| Size Irregular | 52 X 156 Ft |
| Size Total Text | 52 X 156 Ft |
Interested in 188 Parkview Avenue, Toronto, Ontario M2N 3Y8?

Bijan Barati
Broker of Record
www.bijanbarati.com/
183 Willowdale Ave #11
Toronto, Ontario M2N 4Y9
(416) 222-8600
(416) 222-1237













































