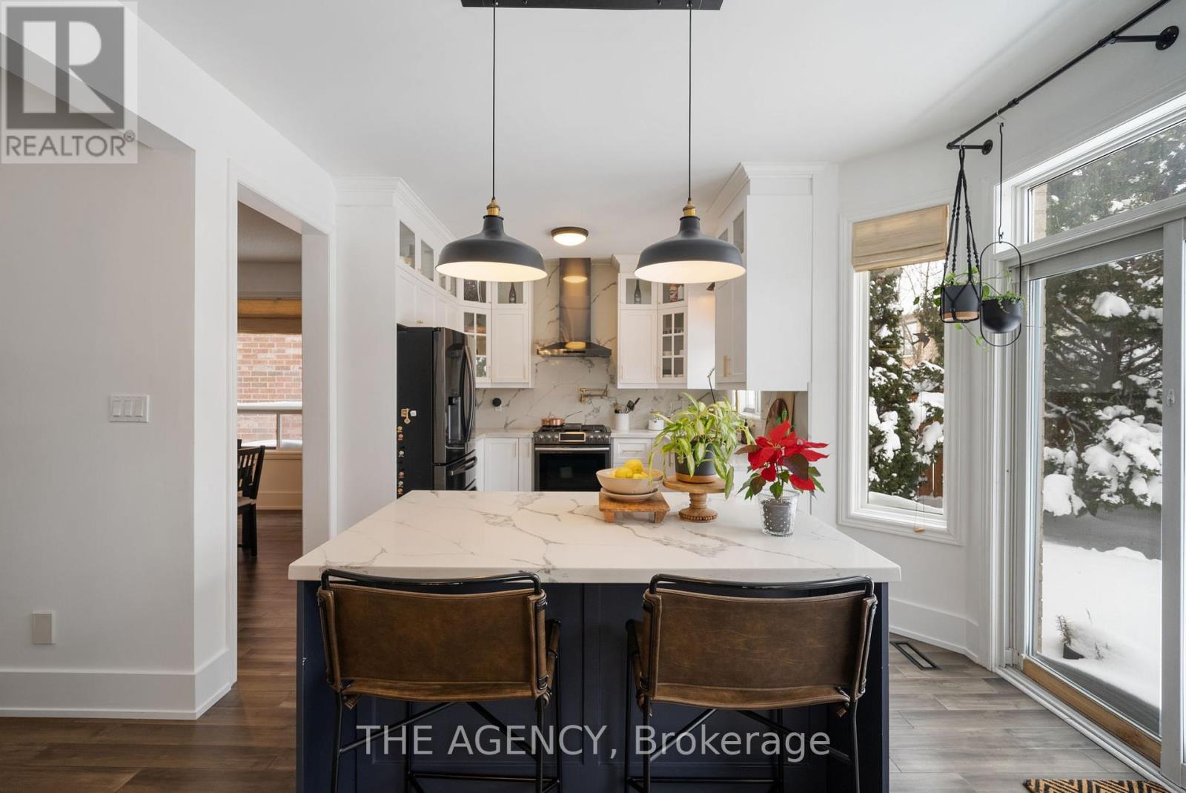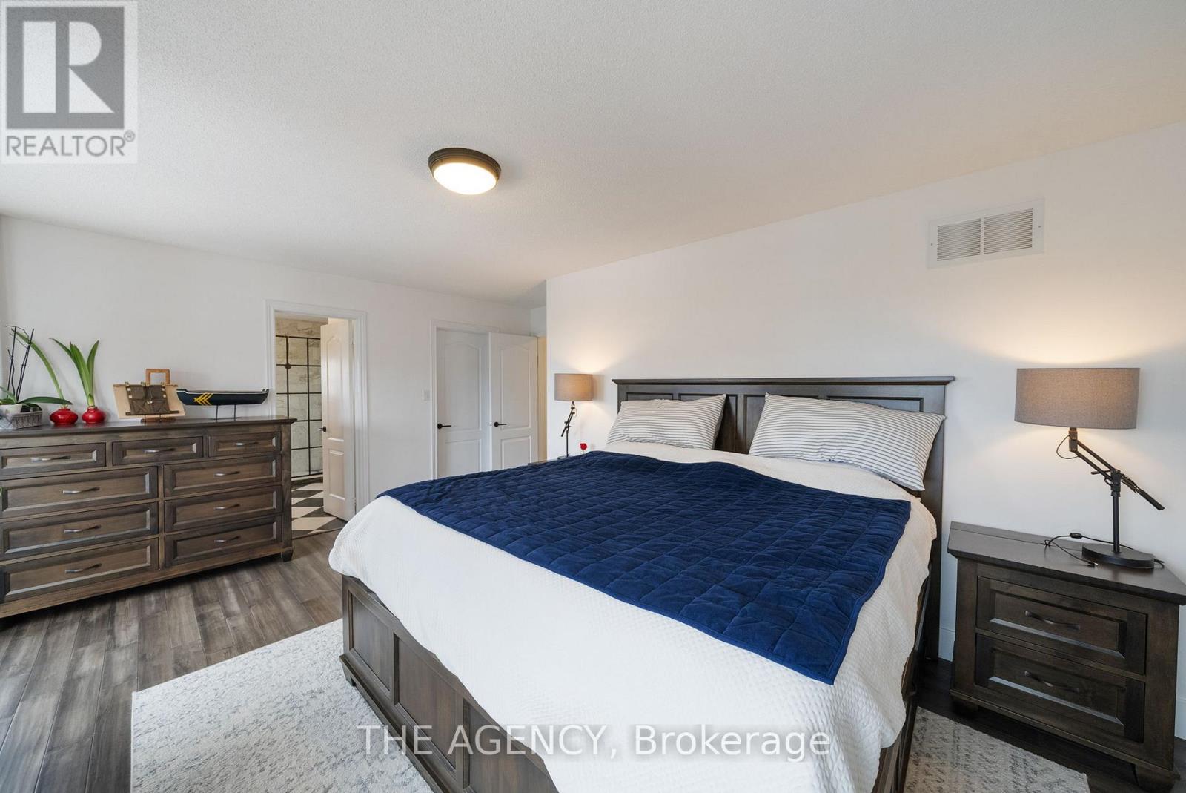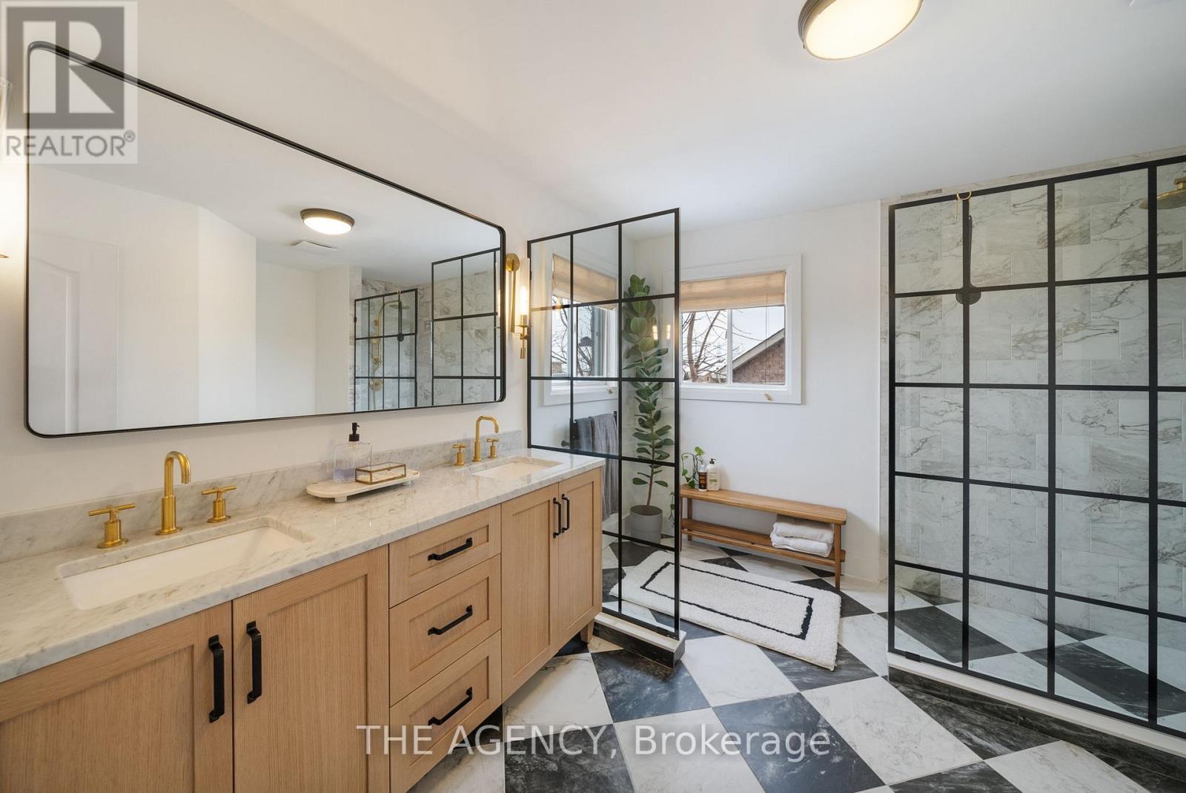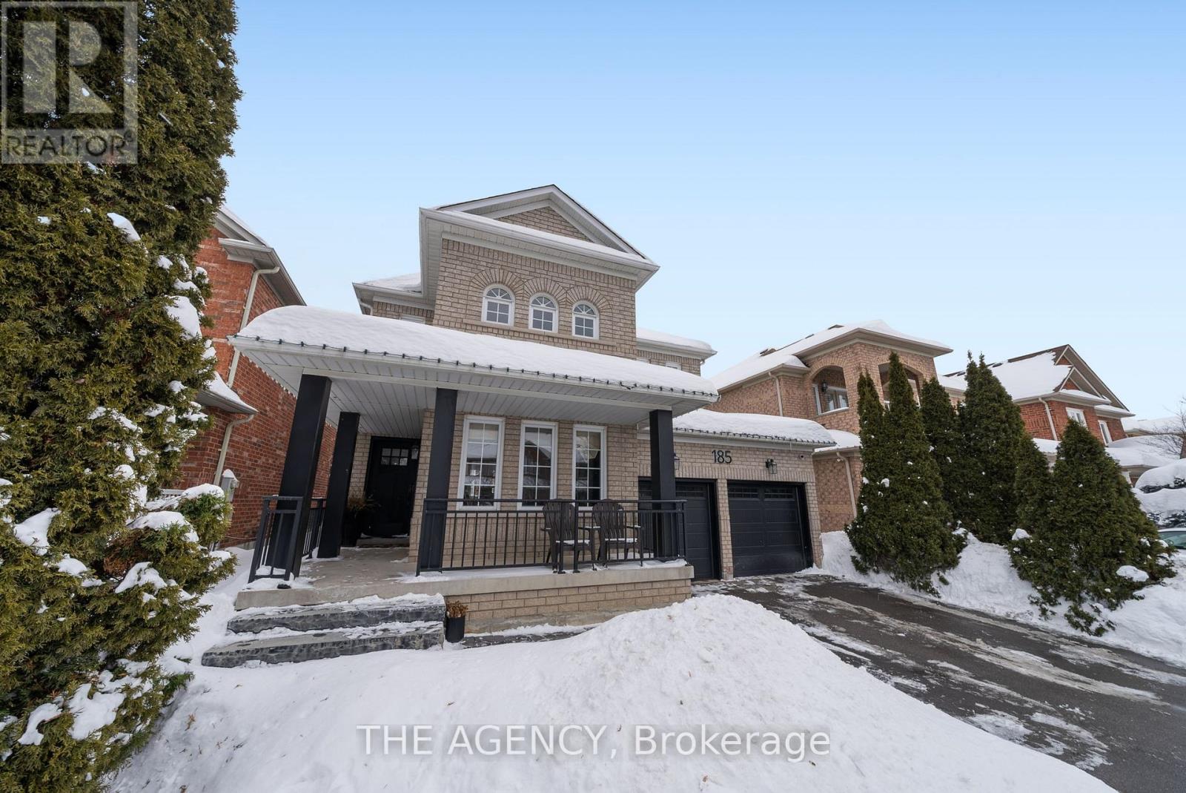$1,585,000
Nestled in the heart of Sonoma Heights, this home is a stunning masterpiece that could have been plucked from the pages of Architectural Digest. Upon entering, you're immediately struck by the elegance of the front sitting room, complete with wainscoting and floor-to-ceiling windows that let in an abundance of natural light, complemented by a grand double-height entry.Flowing seamlessly into the dining room, the rich hardwood floors guide you into the gourmet kitchen, where every detail is designed for both style and function. The kitchen overlooks a cozy family room, perfect for relaxing while your significant other prepares dinner. As you curl up by the fireplace, you can watch the snow gently fall outside through the oversized windows an idyllic scene.The master bedroom is a spacious retreat, large enough for a king-sized bed, offering the perfect haven for rest and relaxation. The master bathroom is a luxurious escape, with a shower that promises to be the highlight of your day. Upstairs, two additional bedrooms provide ample space, while the lower level features a fourth bedroom, ideal for an in-law suite or a live-in nanny. The oversized rec room downstairs is the ultimate space for family entertainment and fun.Whether its game night or a quiet evening together, its the perfect setting for creating memories.This home offers more than just beautiful design its a place where comfort and style effortlessly blend. Time to unpack and call it yours, because this is the kind of home you'll never want to leave. (id:54662)
Property Details
| MLS® Number | N11980821 |
| Property Type | Single Family |
| Neigbourhood | Elder Mills |
| Community Name | Sonoma Heights |
| Amenities Near By | Park, Public Transit, Schools |
| Community Features | School Bus |
| Equipment Type | Water Heater - Gas |
| Features | Carpet Free |
| Parking Space Total | 4 |
| Rental Equipment Type | Water Heater - Gas |
| Structure | Patio(s), Porch |
Building
| Bathroom Total | 4 |
| Bedrooms Above Ground | 3 |
| Bedrooms Below Ground | 1 |
| Bedrooms Total | 4 |
| Amenities | Fireplace(s) |
| Appliances | Water Heater, Window Coverings |
| Basement Development | Finished |
| Basement Type | N/a (finished) |
| Construction Style Attachment | Detached |
| Cooling Type | Central Air Conditioning |
| Exterior Finish | Brick |
| Fireplace Present | Yes |
| Flooring Type | Hardwood, Carpeted |
| Foundation Type | Concrete |
| Half Bath Total | 1 |
| Heating Fuel | Natural Gas |
| Heating Type | Forced Air |
| Stories Total | 2 |
| Size Interior | 2,000 - 2,500 Ft2 |
| Type | House |
| Utility Water | Municipal Water, Unknown |
Parking
| Attached Garage | |
| Garage |
Land
| Acreage | No |
| Fence Type | Fenced Yard |
| Land Amenities | Park, Public Transit, Schools |
| Landscape Features | Landscaped |
| Sewer | Sanitary Sewer |
| Size Depth | 88 Ft ,7 In |
| Size Frontage | 43 Ft |
| Size Irregular | 43 X 88.6 Ft |
| Size Total Text | 43 X 88.6 Ft |
Utilities
| Cable | Installed |
| Sewer | Installed |
Interested in 185 Napa Valley Avenue, Vaughan, Ontario L4H 1L1?
James Milonas
Salesperson
www.jamesinthecity.com/
www.facebook.com/thejamesinthecity
2484 Bloor Street West, Unit 19
Toronto, Ontario M6S 1R4
(647) 368-6167
www.theagencyre.com/







































