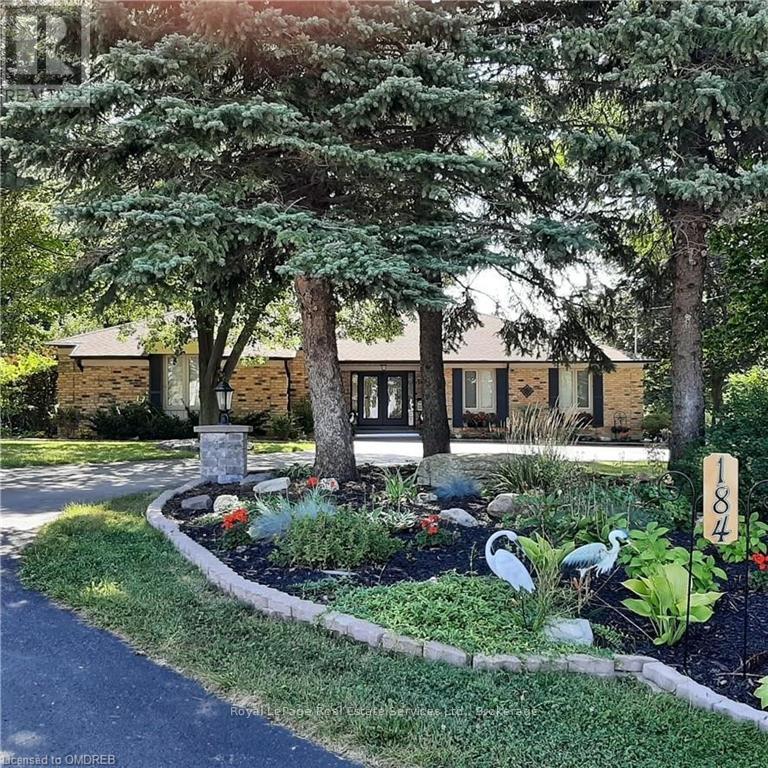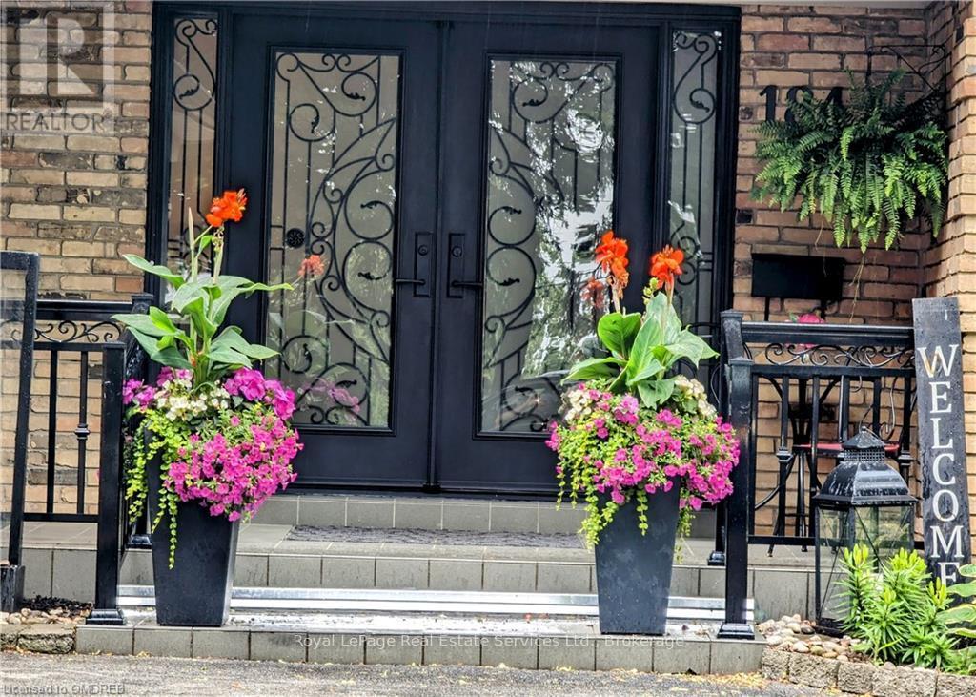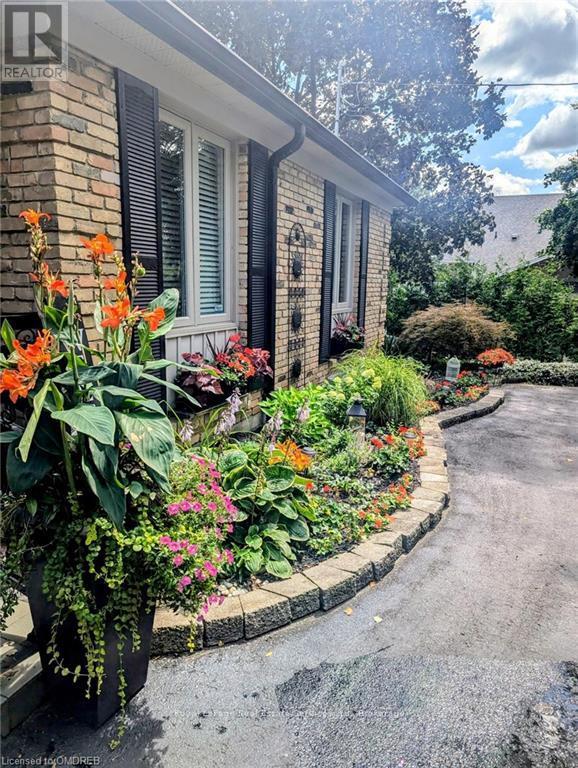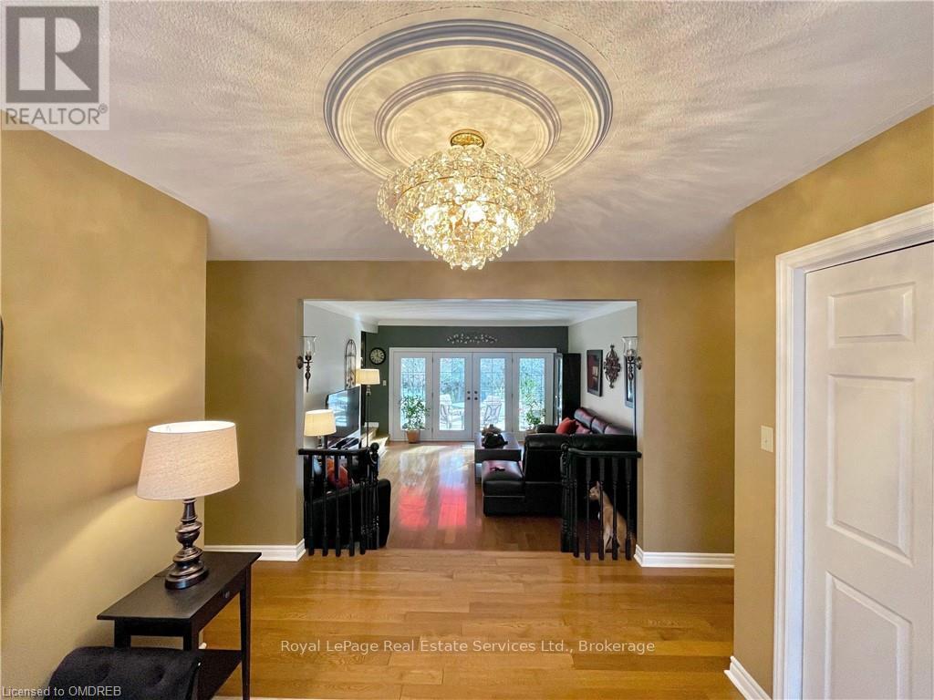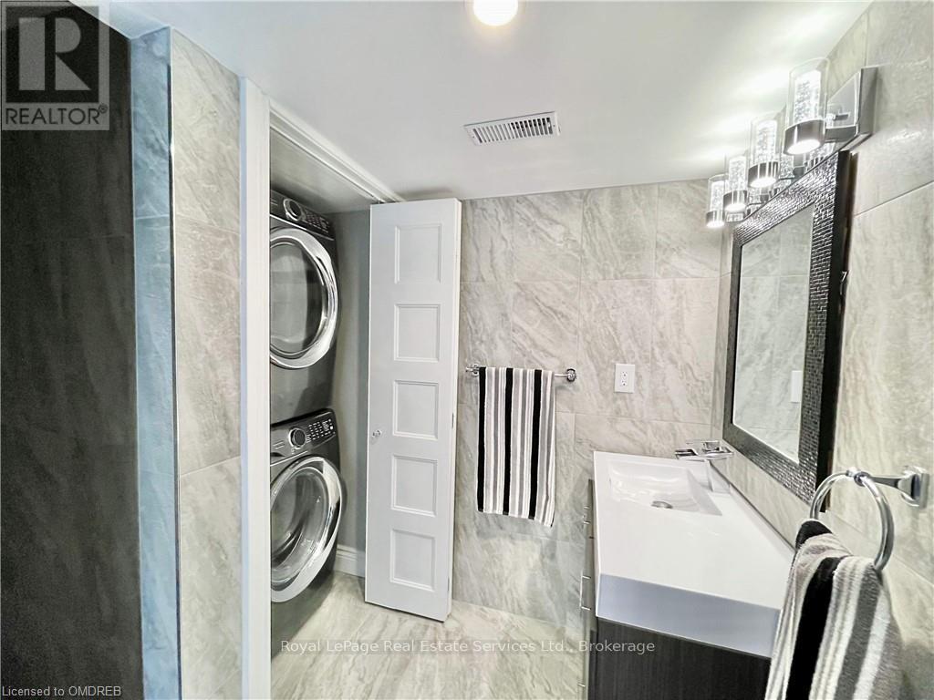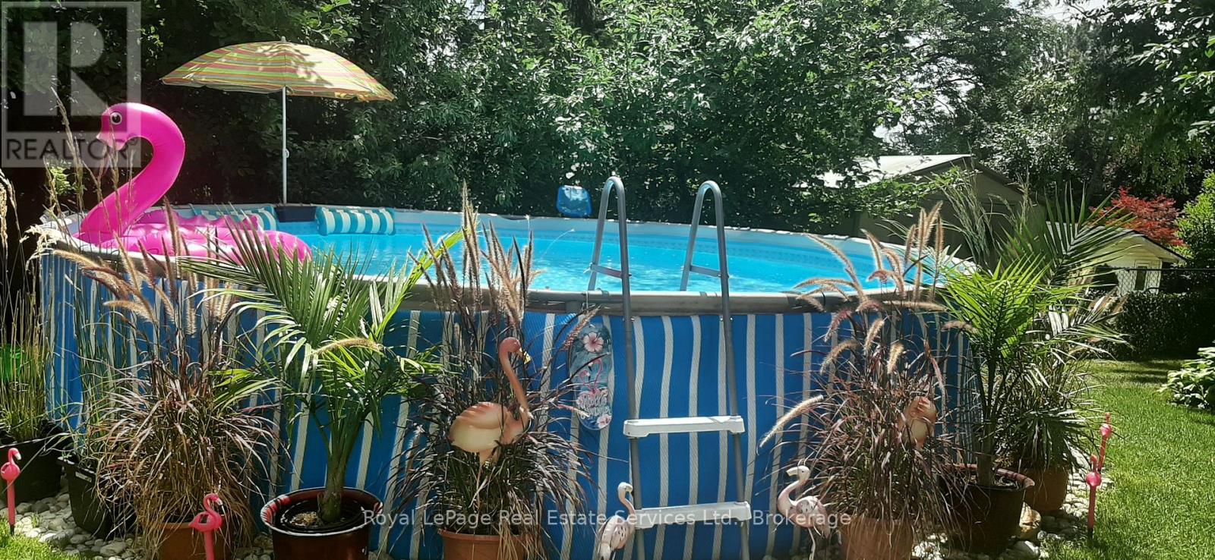$2,099,900
Charming Waterdown bungalow with a second residence on the lower level, perfect for extended families or potential rental income. This home offers 3+2 bedrooms and 3+3 bathrooms, providing ample space for comfortable living. The upper level features 3 spacious bedrooms, 2.5 bathrooms, and a dedicated office. The primary bedroom boasts a 4-piece ensuite with a sauna. The eat-in kitchen is complemented by a separate dining room, and the large sunken great room has double French doors leading to a flagstone patio. A bright solarium off the kitchen overlooks the beautifully landscaped backyard. The lower level provides 2 additional bedrooms, each with an ensuite, plus a full kitchen with stainless steel appliances, a second laundry area, and a private walkout patio to the fenced yard. Set on nearly 0.45 acres of mature property, this home also includes a 2.5-car attached garage, long driveway, and a variety of outdoor amenities, including an irrigation system, generator, above-ground pool, garden shed, firepit on an interlocked patio, and stunning landscaping with rockery features. (id:59911)
Property Details
| MLS® Number | X10422923 |
| Property Type | Single Family |
| Neigbourhood | Rockcliffe Survey |
| Community Name | Waterdown |
| Equipment Type | None |
| Features | Sump Pump, Sauna |
| Parking Space Total | 17 |
| Pool Type | Above Ground Pool |
| Rental Equipment Type | None |
| Structure | Shed |
Building
| Bathroom Total | 6 |
| Bedrooms Above Ground | 3 |
| Bedrooms Below Ground | 2 |
| Bedrooms Total | 5 |
| Age | 31 To 50 Years |
| Amenities | Fireplace(s) |
| Appliances | Central Vacuum, Range, Water Heater - Tankless, Water Heater, Water Treatment, Water Meter, Dryer, Freezer, Garage Door Opener, Microwave, Oven, Alarm System, Stove, Two Washers, Window Coverings, Refrigerator |
| Architectural Style | Bungalow |
| Basement Features | Walk Out, Walk-up |
| Basement Type | N/a |
| Construction Status | Insulation Upgraded |
| Construction Style Attachment | Detached |
| Cooling Type | Central Air Conditioning |
| Exterior Finish | Concrete, Brick |
| Fire Protection | Smoke Detectors, Alarm System |
| Fireplace Present | Yes |
| Fireplace Total | 2 |
| Foundation Type | Block |
| Half Bath Total | 1 |
| Heating Fuel | Natural Gas |
| Heating Type | Forced Air |
| Stories Total | 1 |
| Size Interior | 3,500 - 5,000 Ft2 |
| Type | House |
| Utility Water | Municipal Water |
Parking
| Attached Garage | |
| Garage | |
| Inside Entry |
Land
| Acreage | No |
| Fence Type | Fenced Yard |
| Sewer | Sanitary Sewer |
| Size Depth | 184 Ft ,9 In |
| Size Frontage | 105 Ft ,4 In |
| Size Irregular | 105.4 X 184.8 Ft |
| Size Total Text | 105.4 X 184.8 Ft|under 1/2 Acre |
| Zoning Description | R1-6 |
Utilities
| Cable | Installed |
| Sewer | Installed |
Interested in 184 Dundas Street E, Hamilton, Ontario L8N 2Z7?

Kim Wright
Salesperson
www.kimwright.royallepage.ca/
facebook.com/kimwrightrealtor/
251 North Service Rd W
Oakville, Ontario L6M 3E7
(905) 338-3737
(905) 338-7351
