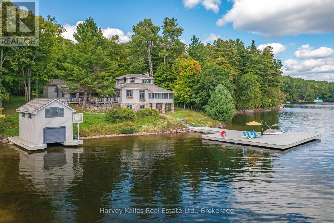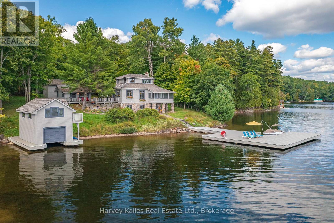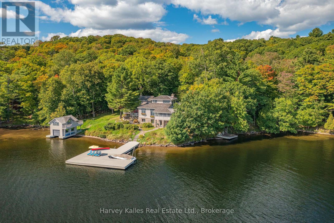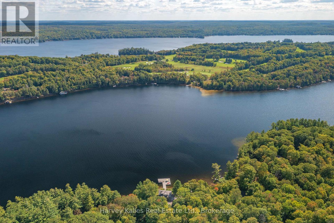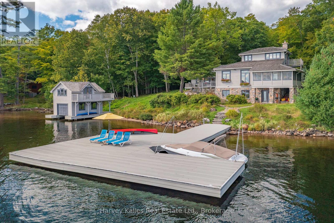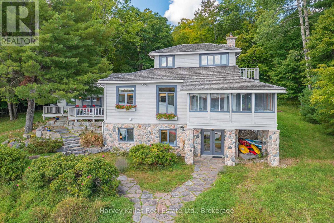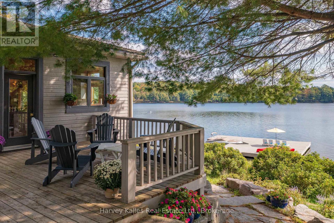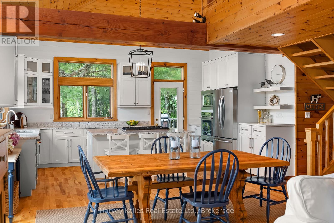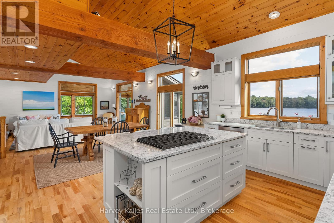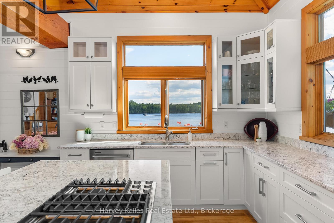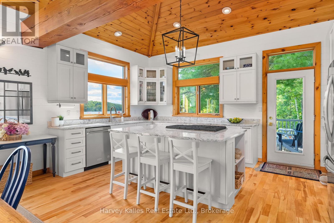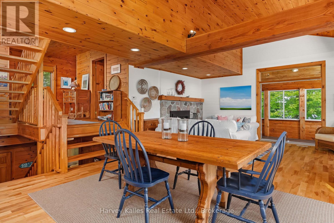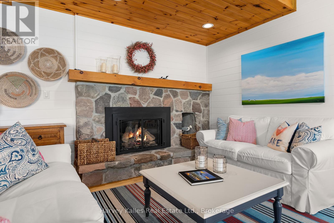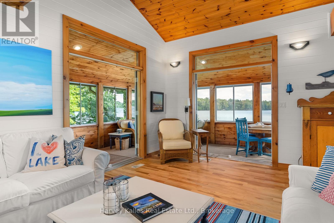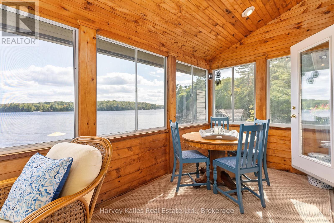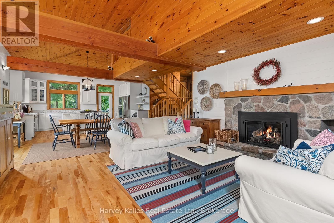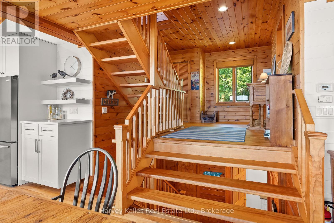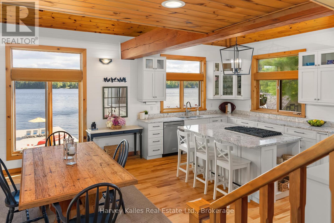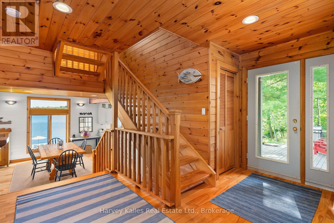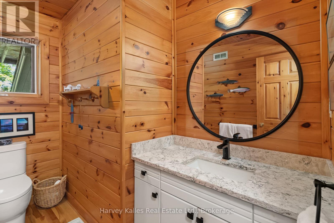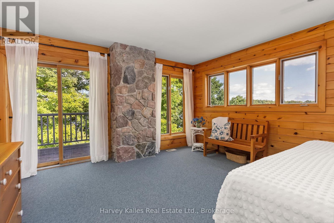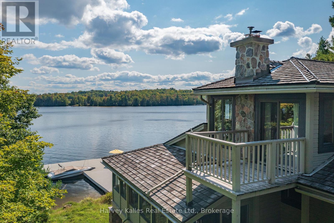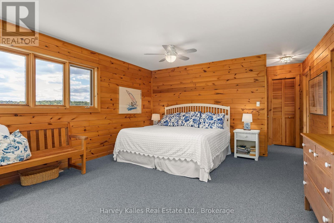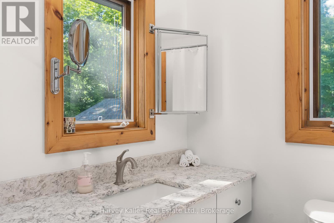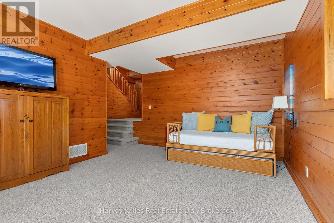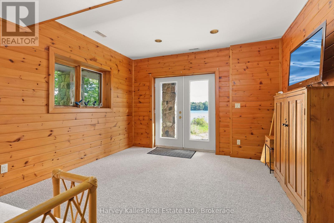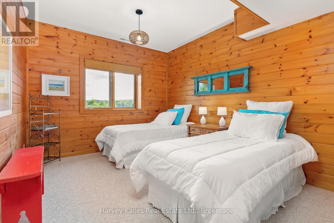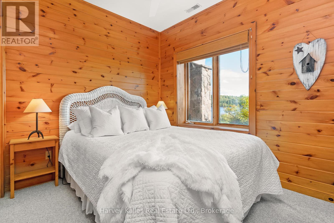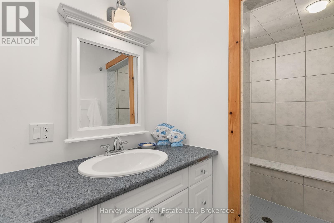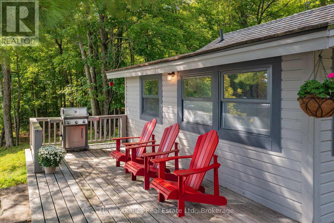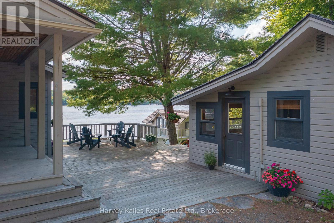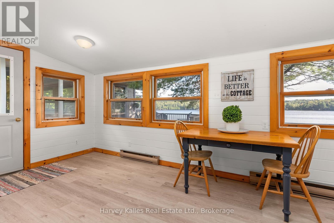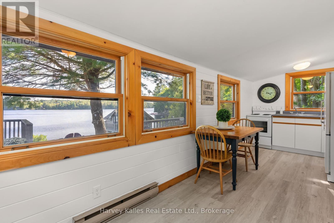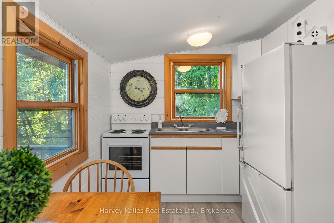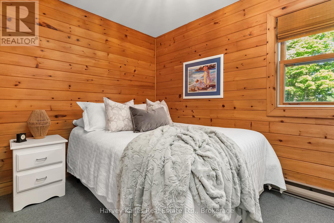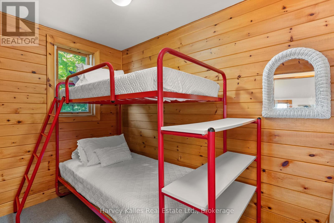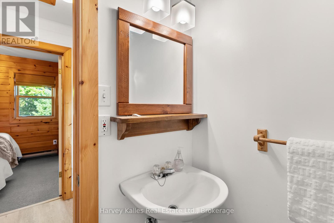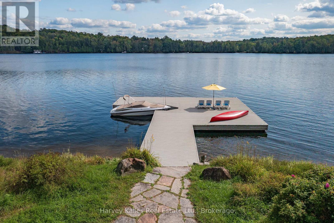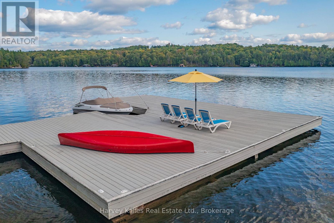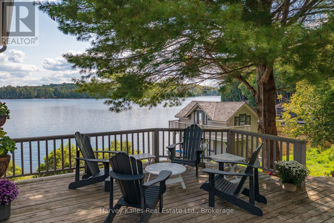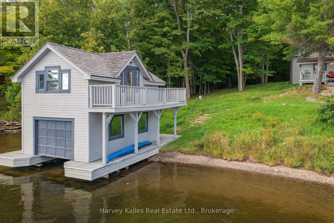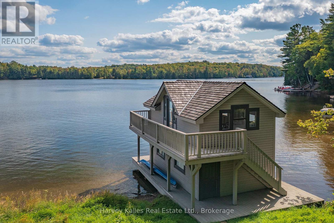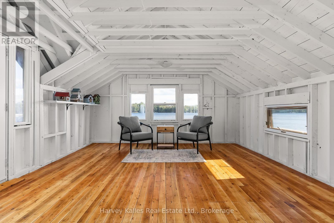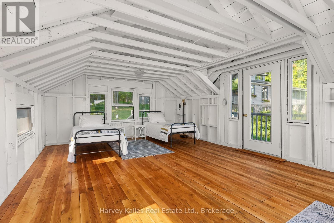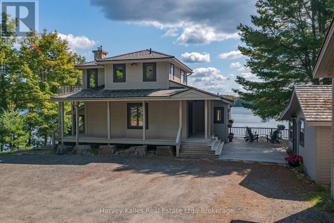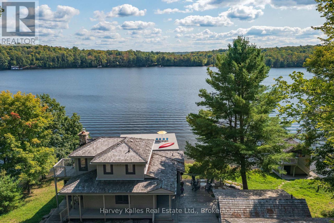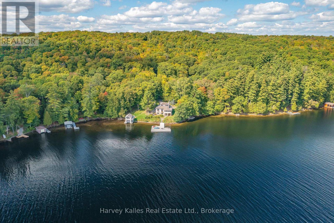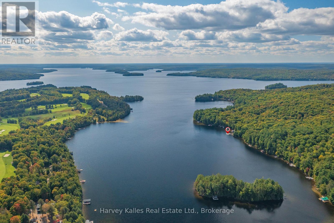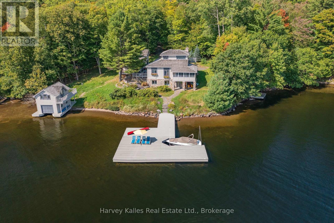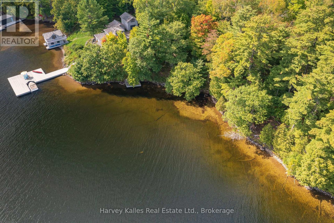$4,800,000
Elevate your lakeside lifestyle to unparalleled heights along Lake of Bays's coveted shores. Ideally situated with sought-after southern exposure, this remarkable property boasts the distinction of two separately deeded parcels, combining for an expansive 9 acres (5.74a & 3.28a) and an impressive 537' of frontage (332' and 205'). Relish in the ultimate privacy or explore the possibility of crafting a second cottage on the adjacent property. Upon entering the main cottage, you'll love the sunlit kitchen with exquisite finishes and built-in appliances. The open-concept layout is a dream for those who love to entertain and the spacious sunroom offers additional space for your guests where they can soak in the mesmerizing lake views. This multi-level cottage ingeniously provides a thoughtful separation between the guest bedrooms, owners retreat and living space. The primary bedroom suite is perfectly tucked away, featuring a full ensuite bathroom, a walk-in closet, and a private balcony, affording you a personal retreat that's second to none. The two additional bedrooms are located on the lower level, each with lake views and access to a full guest bathroom and a walkout from the family room to the lakeside. An independent secondary cottage is mere steps away, equipped with a full kitchen, a 3-piece bathroom, and two bedrooms, ensuring ample accommodations for your guests or family. At the water's edge, a shallow, sandy entry to Lake of Bays beckons individuals of all ages, providing a safe and inviting place to wade into the crystal-clear waters. The extensive composite dock is your gateway to endless days basking in the warm sun, and as a bonus, a 2-storey boathouse not only safeguards your watercraft but also offers extra storage or accommodations. Completing this splendid package is a new single-car garage with large studio or gym space. Whether you aspire to make this your permanent residence or seasonal retreat, this property leaves no desire unfulfilled. (id:59911)
Property Details
| MLS® Number | X12102319 |
| Property Type | Single Family |
| Community Name | Franklin |
| Amenities Near By | Marina |
| Easement | Right Of Way |
| Features | Wooded Area |
| Parking Space Total | 6 |
| Structure | Deck, Boathouse, Dock |
| View Type | Lake View, Direct Water View |
| Water Front Type | Waterfront |
Building
| Bathroom Total | 3 |
| Bedrooms Above Ground | 1 |
| Bedrooms Below Ground | 2 |
| Bedrooms Total | 3 |
| Appliances | Water Treatment, Water Heater |
| Basement Development | Finished |
| Basement Features | Walk Out |
| Basement Type | N/a (finished) |
| Construction Style Attachment | Detached |
| Exterior Finish | Wood, Stone |
| Fireplace Present | Yes |
| Fireplace Total | 1 |
| Foundation Type | Poured Concrete |
| Half Bath Total | 1 |
| Heating Fuel | Propane |
| Heating Type | Forced Air |
| Stories Total | 2 |
| Size Interior | 1,100 - 1,500 Ft2 |
| Type | House |
| Utility Water | Lake/river Water Intake |
Parking
| Detached Garage | |
| Garage |
Land
| Access Type | Year-round Access, Private Docking |
| Acreage | Yes |
| Land Amenities | Marina |
| Sewer | Septic System |
| Size Depth | 627 Ft |
| Size Frontage | 537 Ft |
| Size Irregular | 537 X 627 Ft |
| Size Total Text | 537 X 627 Ft|5 - 9.99 Acres |
| Surface Water | Lake/pond |
| Zoning Description | Wr |
Utilities
| Wireless | Available |
| Electricity Connected | Connected |
Interested in 1837 Port Cunnington Road, Lake Of Bays, Ontario P0A 1H0?

Mark Aben
Broker
www.muskoka-realestate.ca/
twitter.com/AbenTeam
1a Lee Valley Drive
Port Carling, Ontario P0B 1J0
(705) 765-6677
www.harveykallesmuskoka.com/

John Aben
Broker
www.muskoka-realestate.ca/
www.facebook.com/johnabenmuskokarealtor
13 Minerva Street East
Huntsville, Ontario P1H 1P2
(705) 789-6260
muskoka-realestate.ca/
