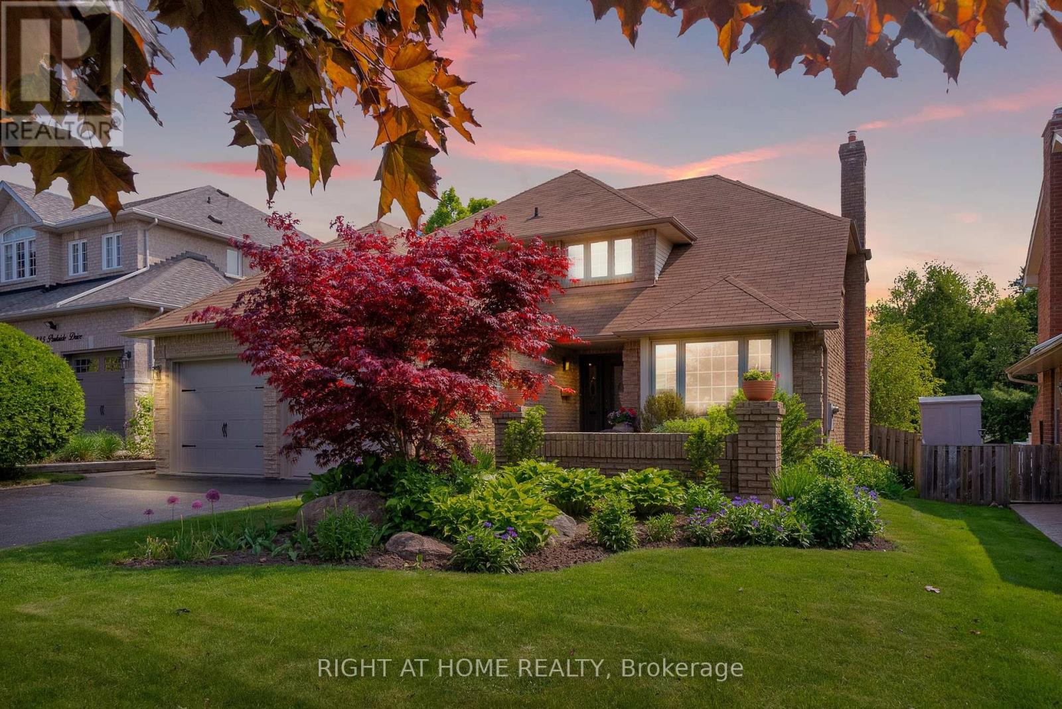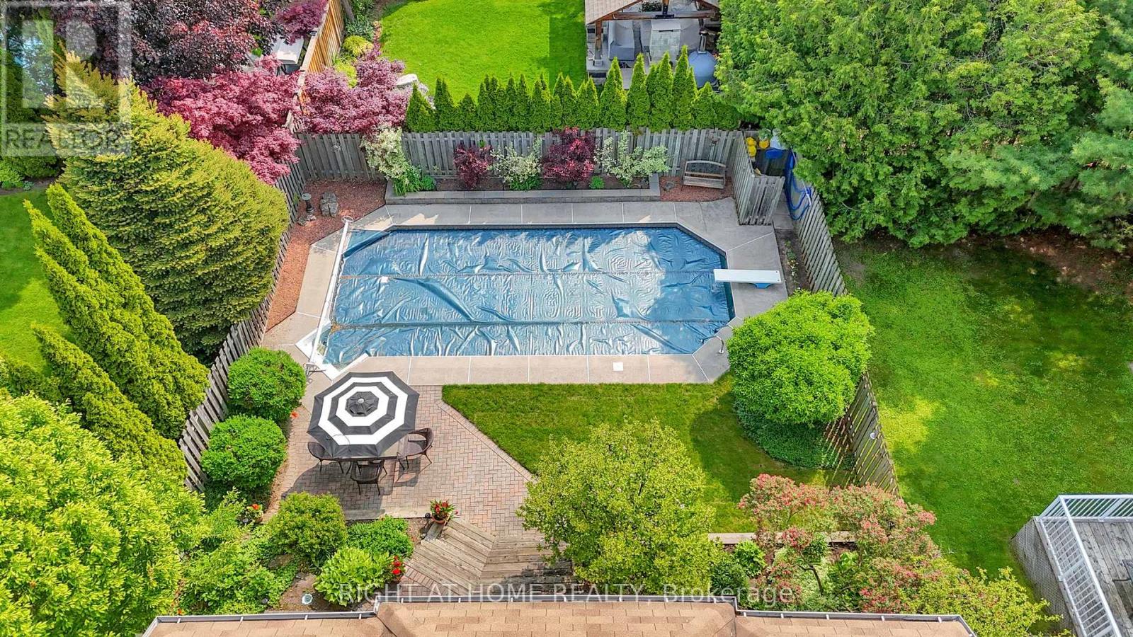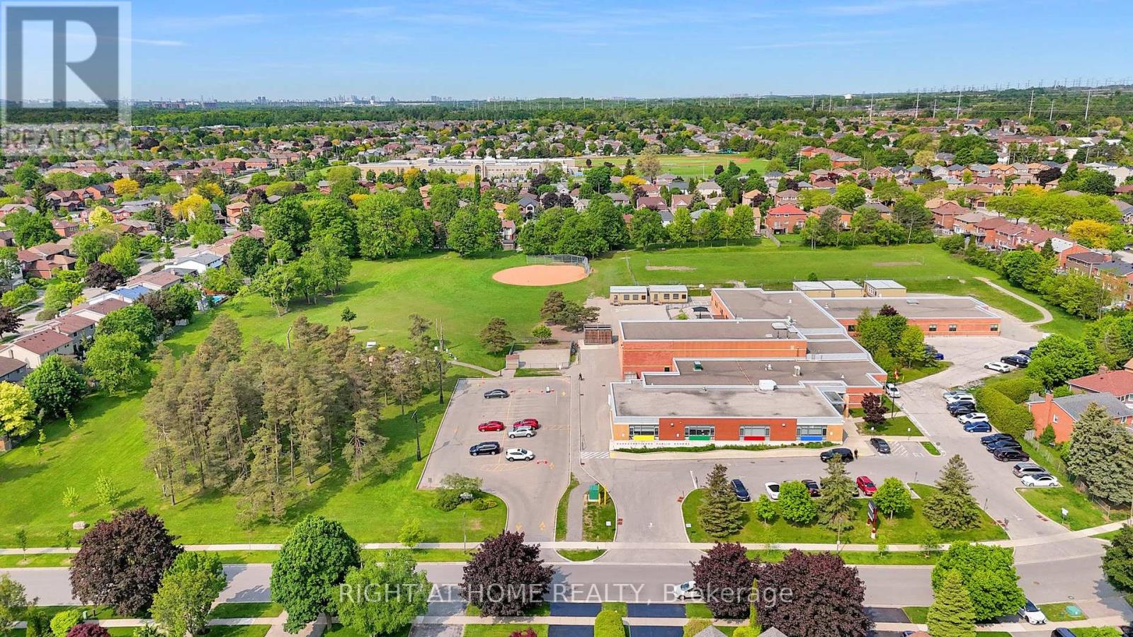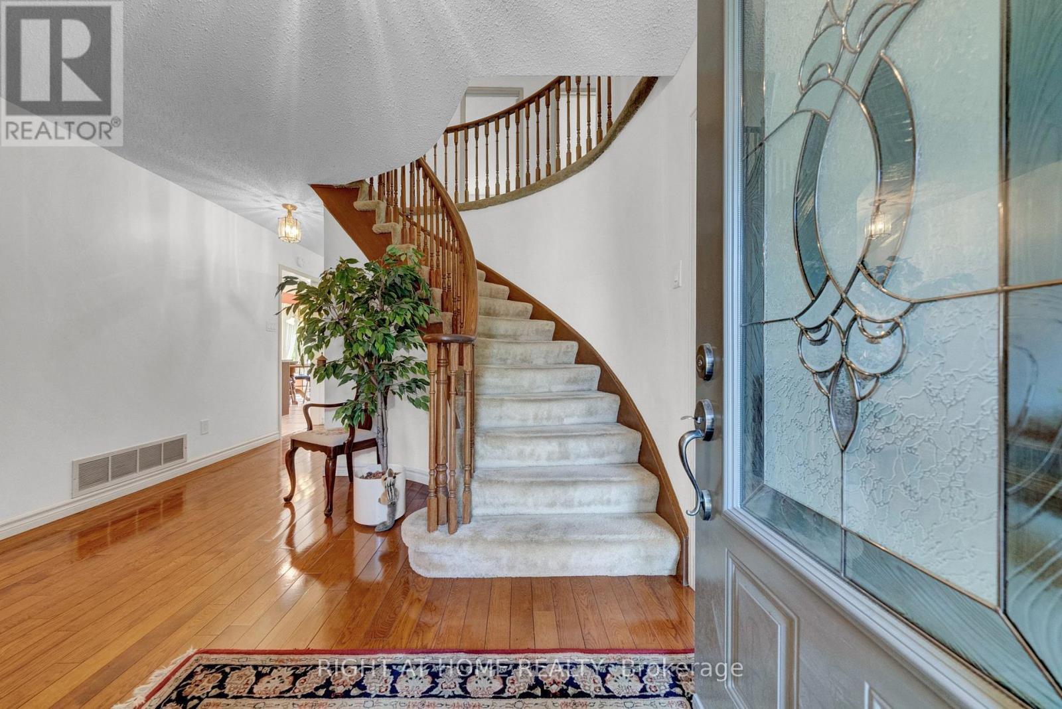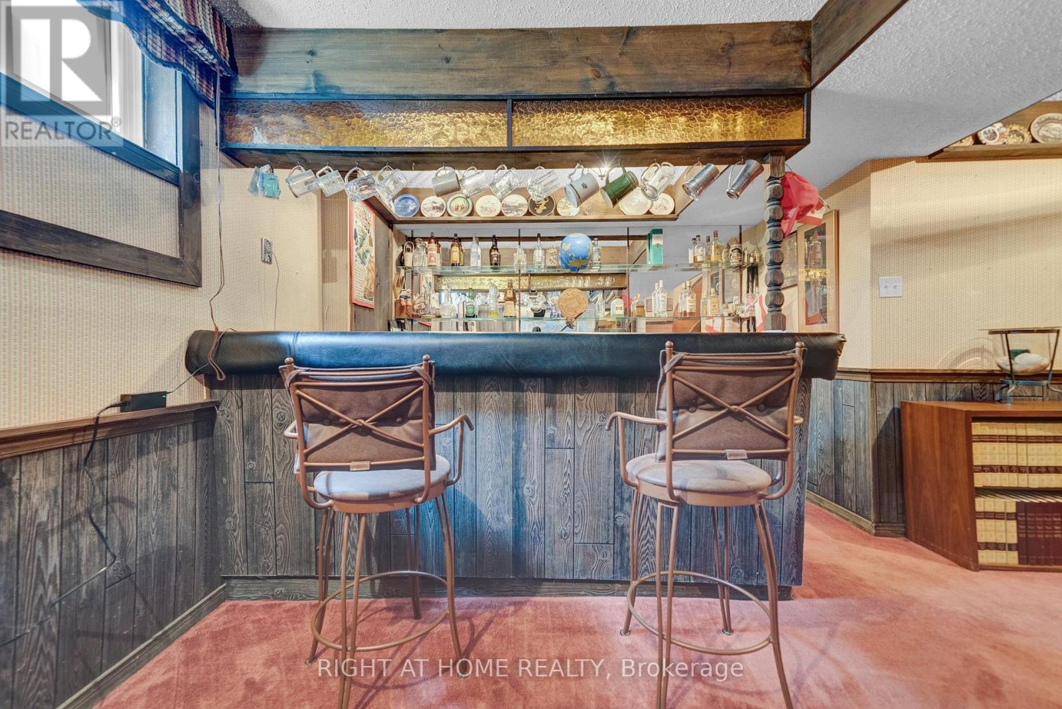$1,200,000
Located in the sought-after community of Amberlea on a highly desired street, this beautifully maintained home offers the perfect blend of style and comfort. From the moment you arrive, you'll be captivated by the contemporary curb appeal of this 4 bed, 4 bath exceptional home. The private backyard offers a tranquil setting to entertain guests, to sunbathe and you can stay cool in the large 16 x 36 inground swimming pool complete with diving board. The main floor is brightly lit with large windows and two sliding doors to the yard, has a laundry room with access to the side yard and to the two car garage. Enjoyment continues downstairs, where you will find a large recreation room complete with a wet bar, office space and a 5th bedroom with ensuite bath, and also a storage room and wine cellar. Upstairs serves the family well with four large bedrooms, the primary bedroom having a 5pc. ensuite. This is a lovely home that has been well maintained and owned by the same family since almost new. It is located close to great schools, lots of amenities and easy travel routes. Don't miss the chance to be the next happy owners! (id:59911)
Property Details
| MLS® Number | E12197222 |
| Property Type | Single Family |
| Neigbourhood | Dunbarton |
| Community Name | Amberlea |
| Parking Space Total | 6 |
| Pool Type | Inground Pool |
Building
| Bathroom Total | 3 |
| Bedrooms Above Ground | 4 |
| Bedrooms Below Ground | 1 |
| Bedrooms Total | 5 |
| Amenities | Fireplace(s) |
| Appliances | Central Vacuum, Dishwasher, Dryer, Microwave, Stove, Washer, Window Coverings, Refrigerator |
| Basement Development | Finished |
| Basement Type | N/a (finished) |
| Construction Style Attachment | Detached |
| Cooling Type | Central Air Conditioning |
| Exterior Finish | Brick |
| Fireplace Present | Yes |
| Flooring Type | Hardwood, Carpeted, Ceramic |
| Foundation Type | Poured Concrete |
| Half Bath Total | 1 |
| Heating Fuel | Natural Gas |
| Heating Type | Forced Air |
| Stories Total | 2 |
| Size Interior | 2,000 - 2,500 Ft2 |
| Type | House |
| Utility Water | Municipal Water |
Parking
| Attached Garage | |
| Garage |
Land
| Acreage | No |
| Sewer | Sanitary Sewer |
| Size Depth | 136 Ft ,3 In |
| Size Frontage | 49 Ft ,9 In |
| Size Irregular | 49.8 X 136.3 Ft |
| Size Total Text | 49.8 X 136.3 Ft |
Utilities
| Cable | Installed |
| Electricity | Installed |
| Sewer | Installed |
Interested in 1825 Parkside Drive, Pickering, Ontario L1V 3N9?

Scott Lumley
Salesperson
(905) 260-1110
www.honesthomes.ca/
(905) 665-2500
(905) 665-3167
www.rightathomerealty.com/
