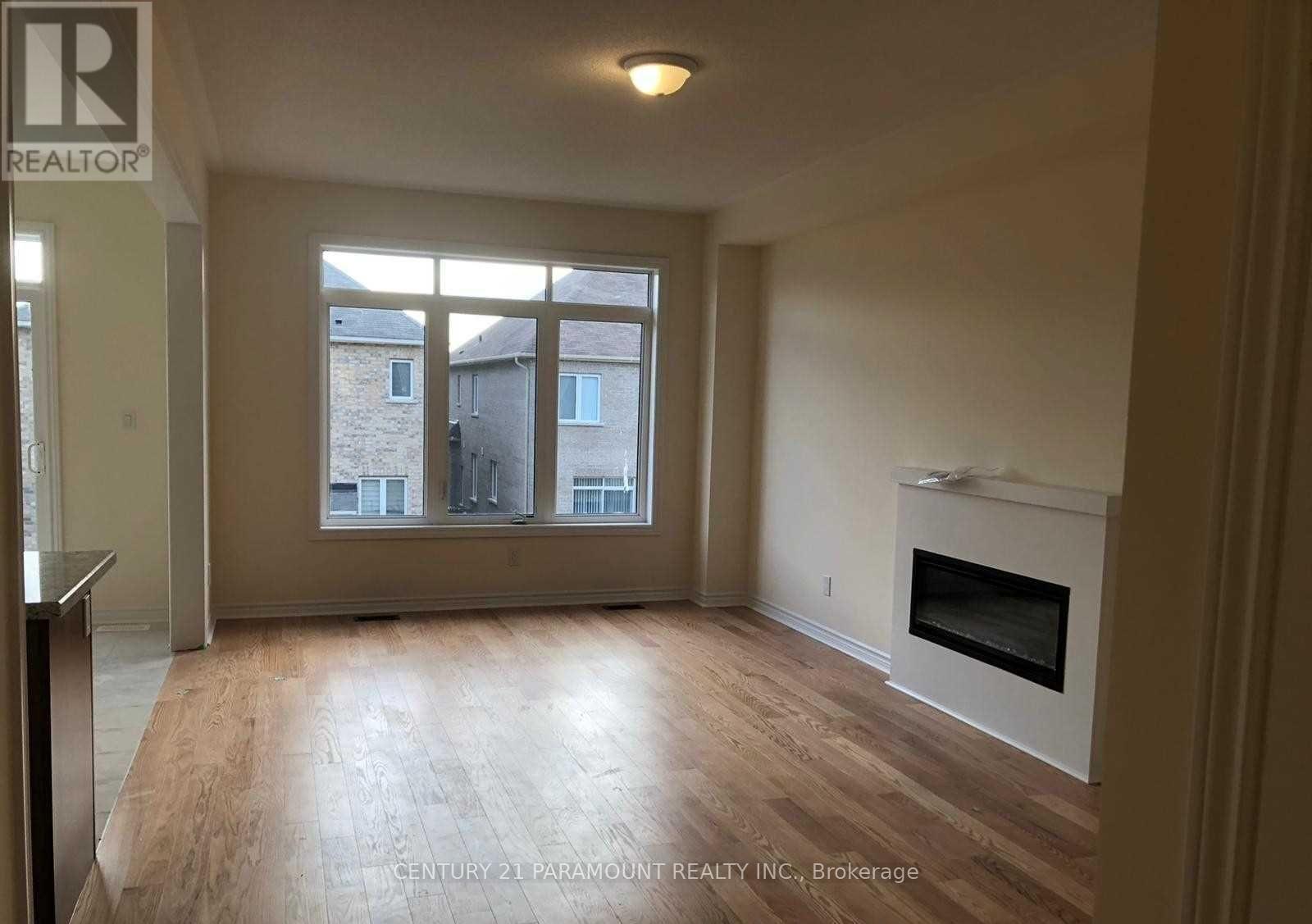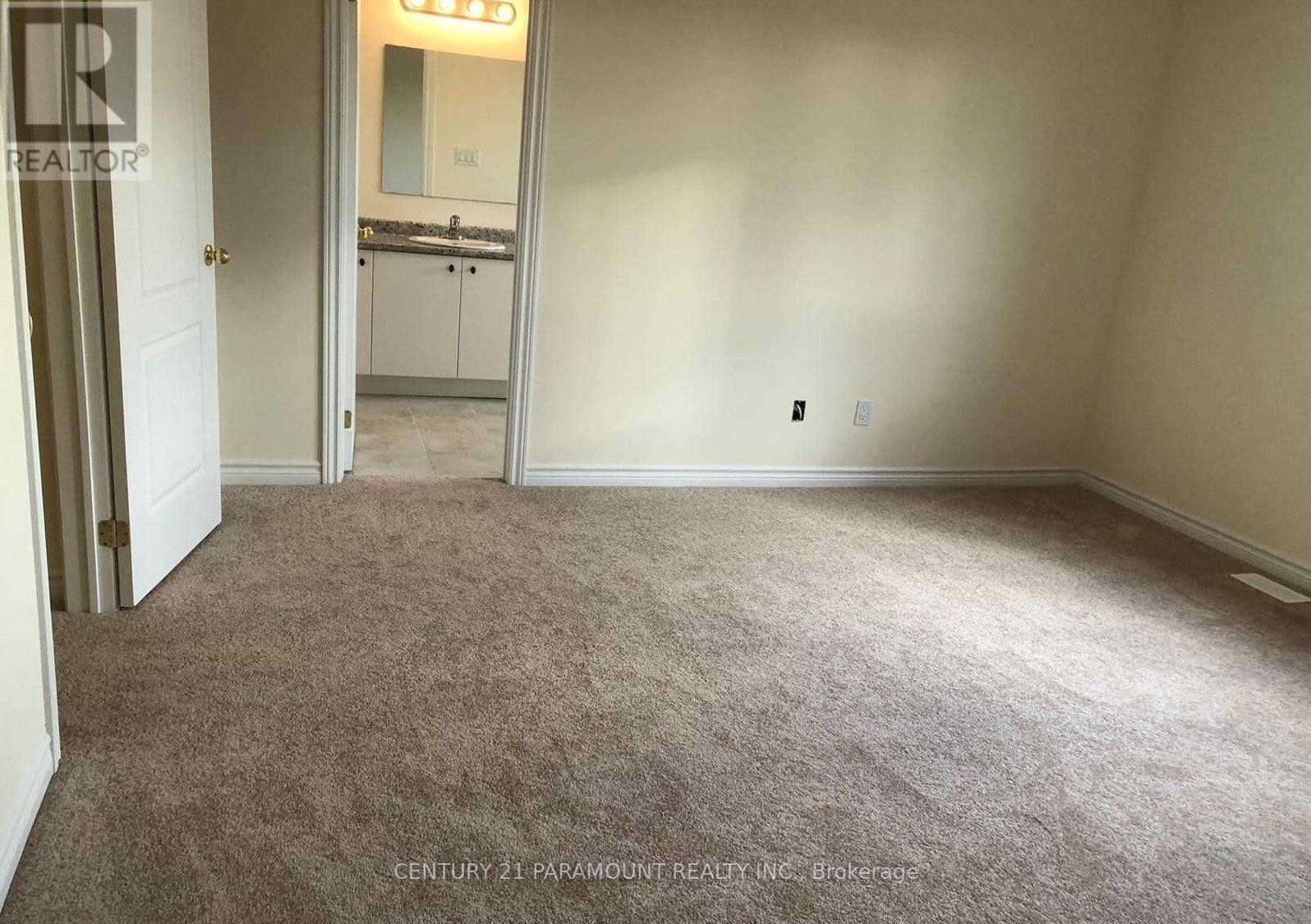$3,400 Monthly
Absolutely Gorgeous, Spacious And Functional Layout. Separate Living And Family Areas, Large Kitchen With All Brand New Appliances And Granite Counter Top. Large Breakfast/Dining Area W/Walkout To Deck. Master Bedroom W/5 Piece En-Suite And Spacious 3 Bedrooms. Laundry Conveniently Located On The Upper Level. Walkout Basement (Not Finished) Move-In Ready. (id:59911)
Property Details
| MLS® Number | E12119416 |
| Property Type | Single Family |
| Neigbourhood | Taunton |
| Community Name | Taunton |
| Parking Space Total | 3 |
Building
| Bathroom Total | 3 |
| Bedrooms Above Ground | 4 |
| Bedrooms Total | 4 |
| Age | New Building |
| Amenities | Fireplace(s) |
| Basement Features | Walk Out |
| Basement Type | N/a |
| Construction Style Attachment | Detached |
| Cooling Type | Central Air Conditioning |
| Exterior Finish | Brick |
| Fireplace Present | Yes |
| Flooring Type | Hardwood, Carpeted |
| Foundation Type | Concrete |
| Half Bath Total | 1 |
| Heating Fuel | Natural Gas |
| Heating Type | Forced Air |
| Stories Total | 2 |
| Size Interior | 2,000 - 2,500 Ft2 |
| Type | House |
| Utility Water | Municipal Water |
Parking
| Attached Garage | |
| Garage |
Land
| Acreage | No |
| Sewer | Sanitary Sewer |
| Size Depth | 110 Ft |
| Size Frontage | 30 Ft |
| Size Irregular | 30 X 110 Ft |
| Size Total Text | 30 X 110 Ft |
Interested in 1814 Fosterbrook Street, Oshawa, Ontario L1K 0M9?

Jasaman Singh
Broker
8550 Torbram Rd Unit 4
Brampton, Ontario L6T 5C8
(905) 799-7000
(905) 799-7001
www.century21paramount.ca/



















